
3-Bedroom Split-Level Home with Garden in a Quiet Area
Starting from € 397 500
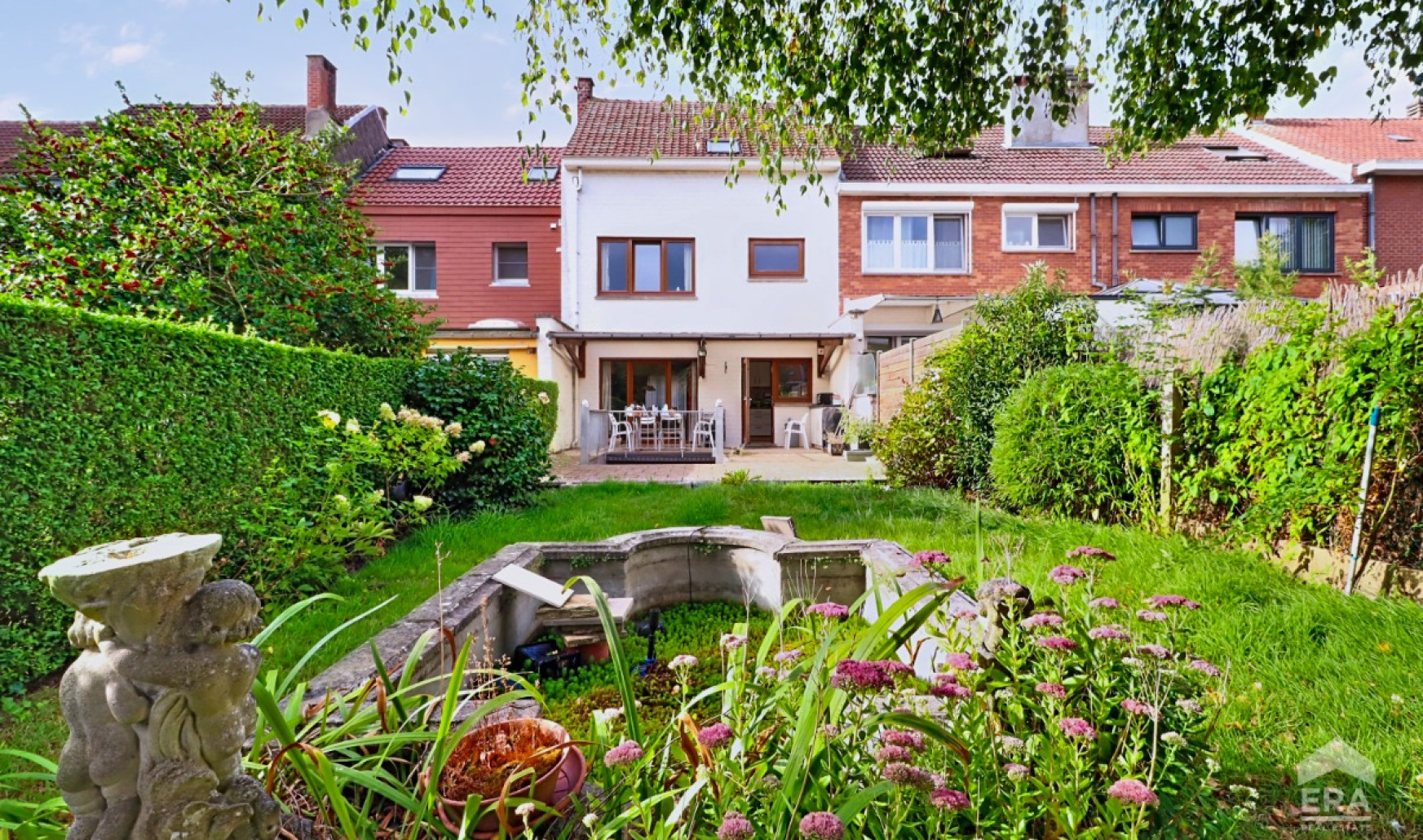
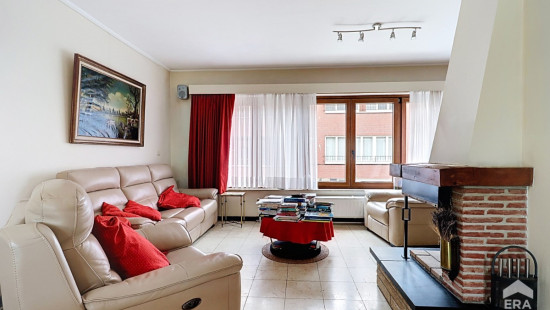
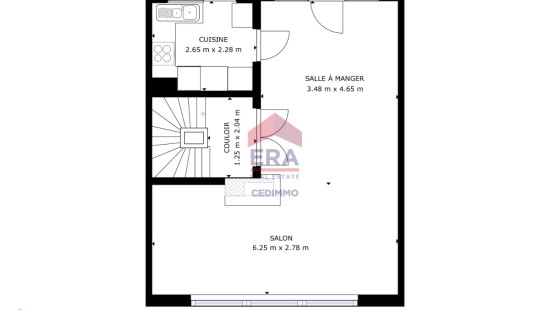
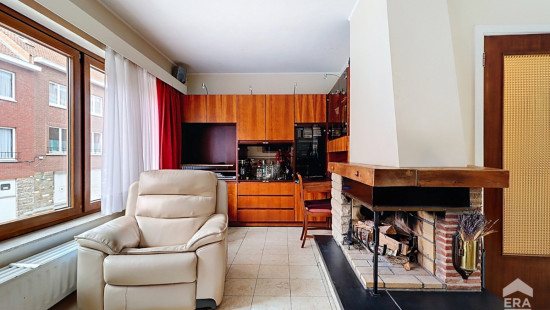
Show +22 photo(s)
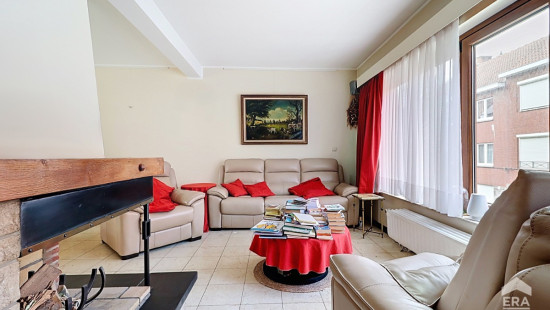
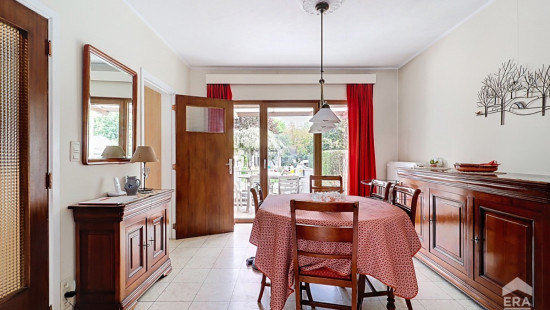
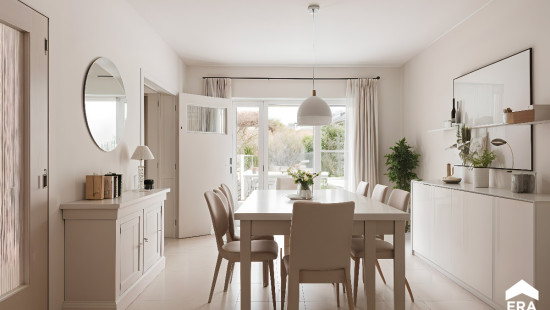
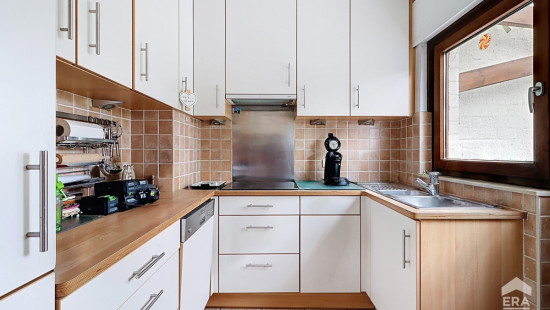
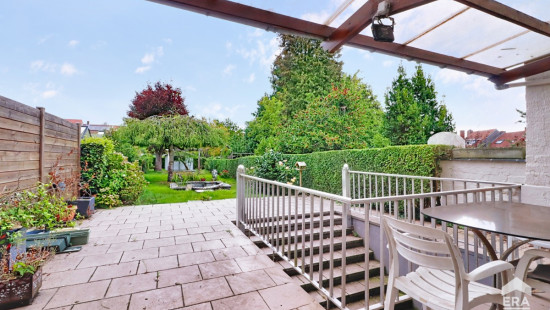
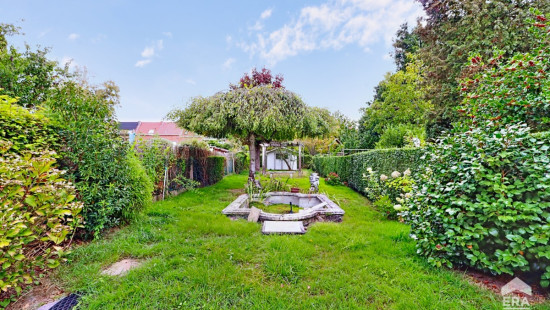
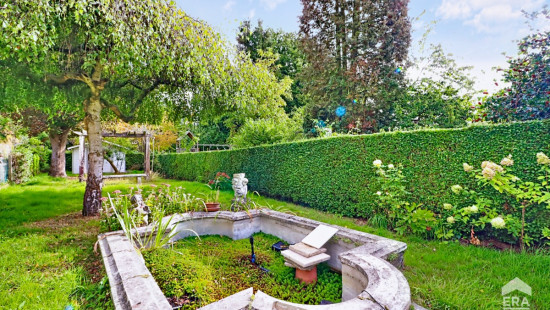
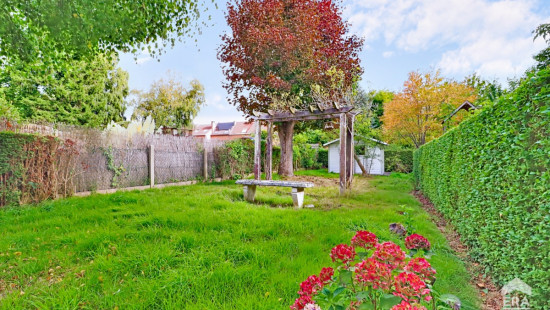
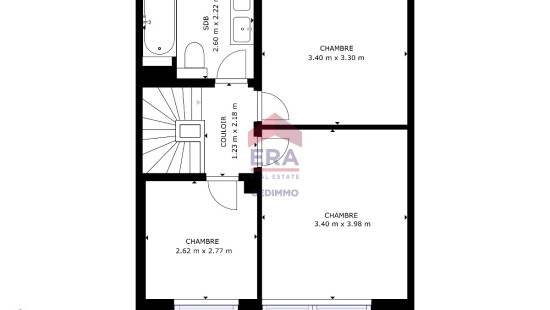
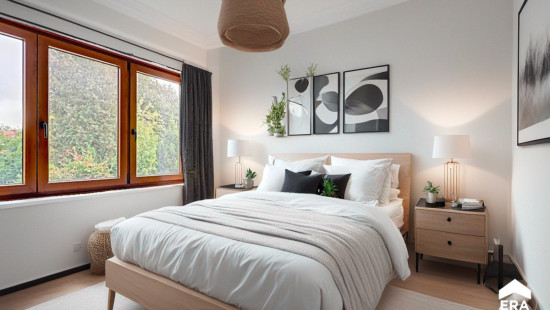
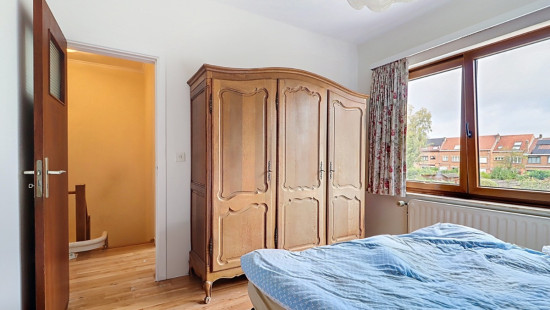
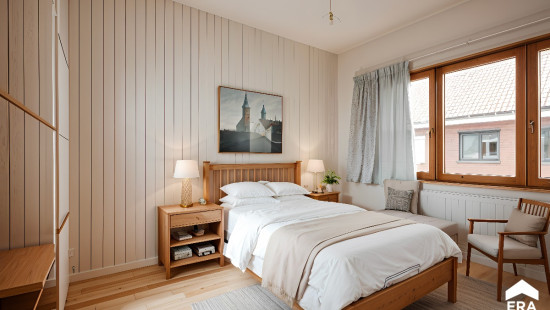
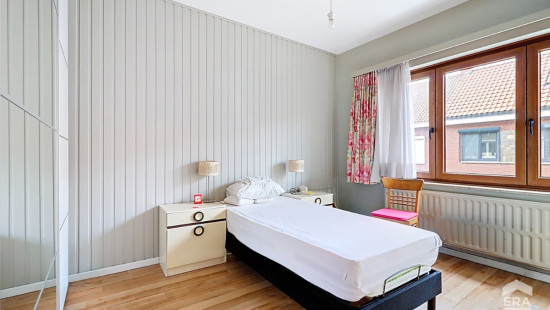
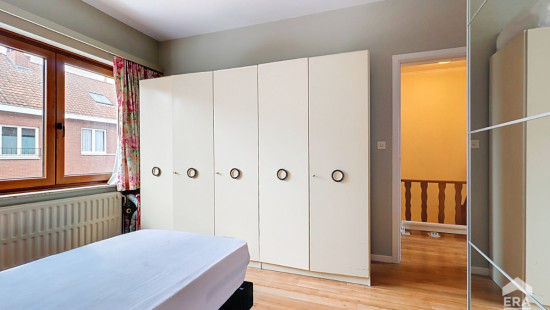
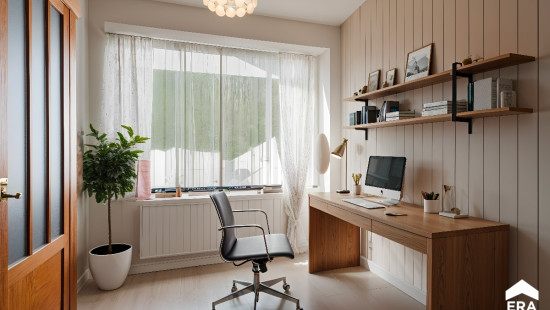
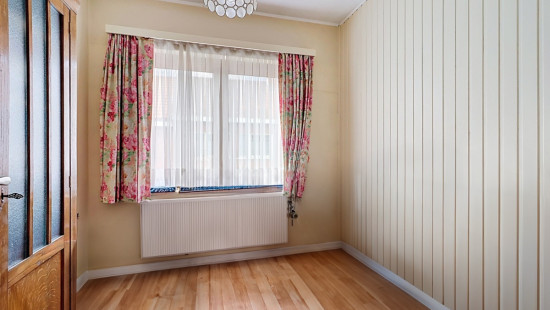
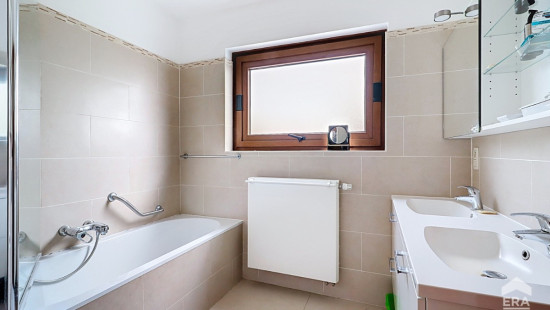
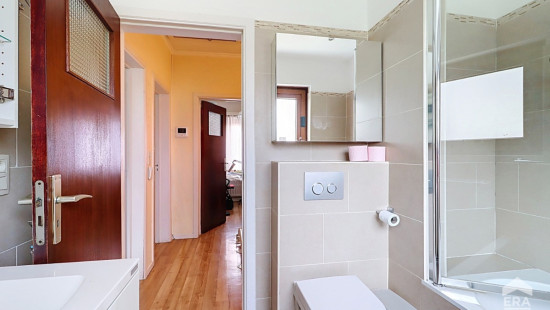
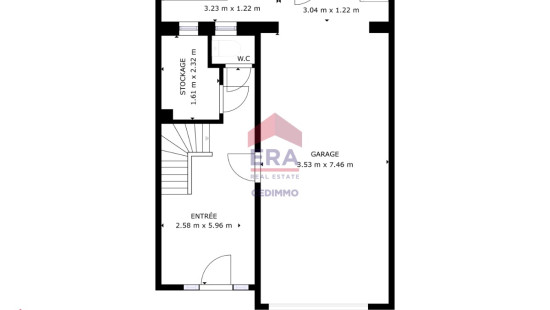
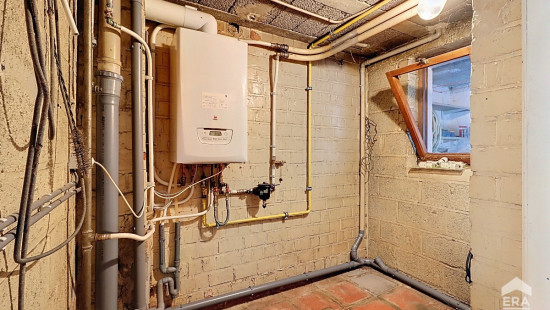
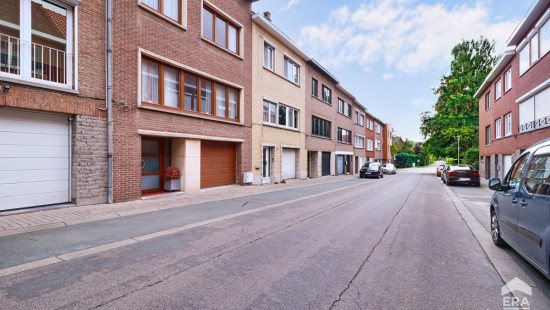
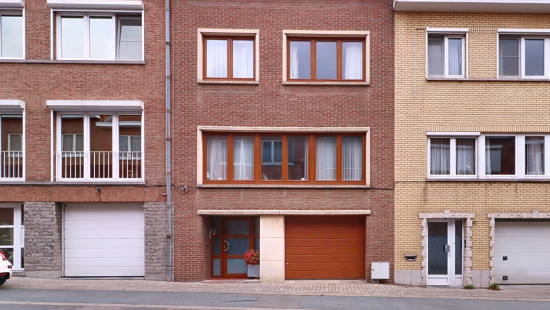
House
2 facades / enclosed building
3 bedrooms
1 bathroom(s)
130 m² habitable sp.
291 m² ground sp.
B
Property code: 1408780
Description of the property
Specifications
Characteristics
General
Habitable area (m²)
130.00m²
Soil area (m²)
291.00m²
Surface type
Net
Surroundings
Near school
Close to public transport
Near railway station
Taxable income
€1385,00
Heating
Heating type
Individual heating
Heating elements
Central heating boiler, furnace
Heating material
Gas
Miscellaneous
Joinery
PVC
Double glazing
Isolation
Detailed information on request
Warm water
Undetermined
Building
Year built
1970
Lift present
No
Details
Entrance hall
Toilet
Laundry area
Hall
Living room, lounge
Dining room
Kitchen
Night hall
Bedroom
Bedroom
Bedroom
Bathroom
Attic
Garage
Garden
Technical and legal info
General
Protected heritage
No
Recorded inventory of immovable heritage
No
Energy & electricity
Electrical inspection
Inspection report - non-compliant
Utilities
Gas
Electricity
Sewer system connection
Cable distribution
City water
Telephone
Water softener
Energy performance certificate
Yes
Energy label
B
E-level
B
Certificate number
20250917001847
Calculated specific energy consumption
158
Calculated total energy consumption
31092
Planning information
Urban Planning Permit
Permit issued
Urban Planning Obligation
No
In Inventory of Unexploited Business Premises
No
Subject of a Redesignation Plan
No
Subdivision Permit Issued
No
Pre-emptive Right to Spatial Planning
No
Flood Area
Property not located in a flood plain/area
Renovation Obligation
Niet van toepassing/Non-applicable
In water sensetive area
Niet van toepassing/Non-applicable
Close
