
3-BEDROOM HOUSE + STUDY IN EXCELLENT CONDITION – EPC B
Starting from € 450 000
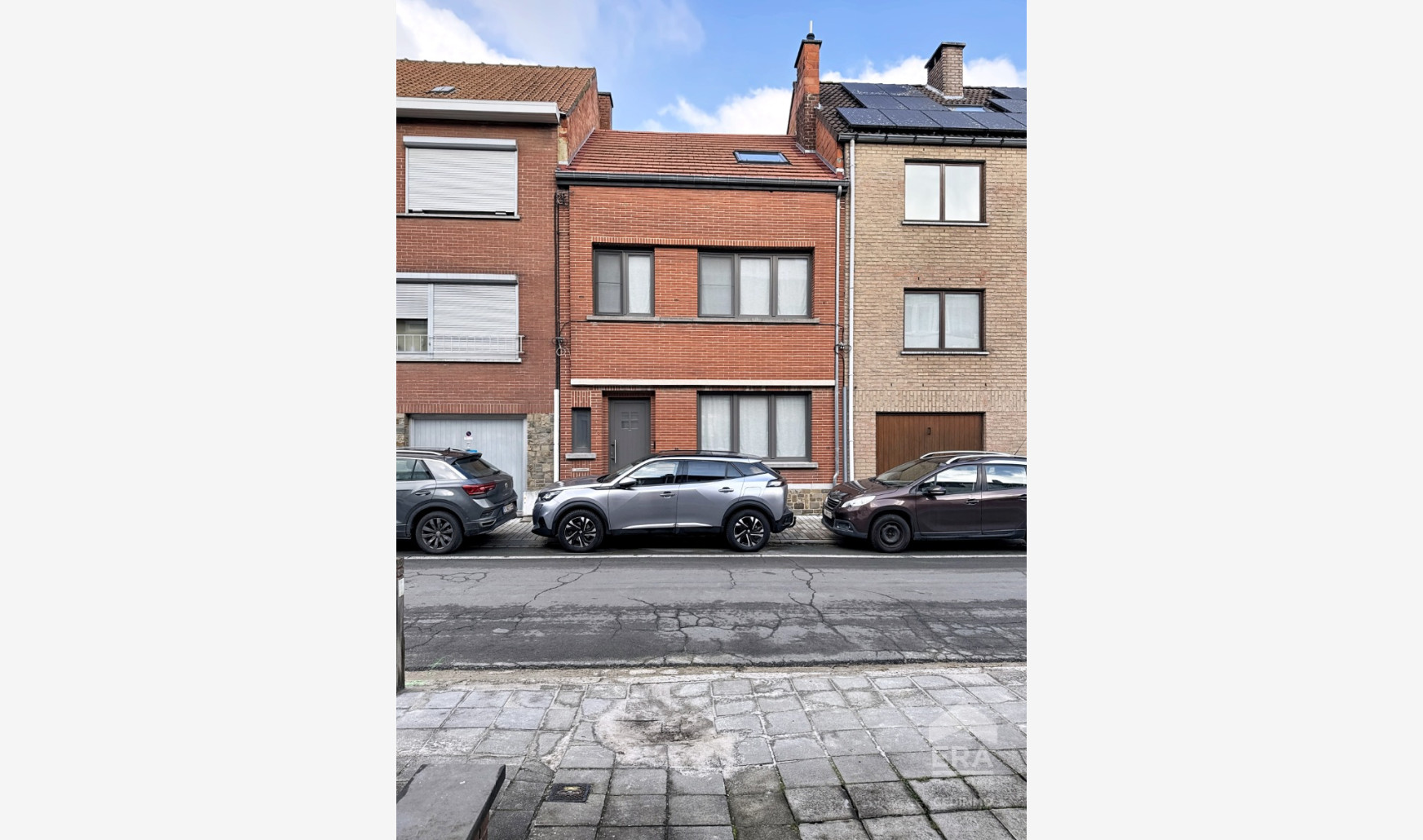
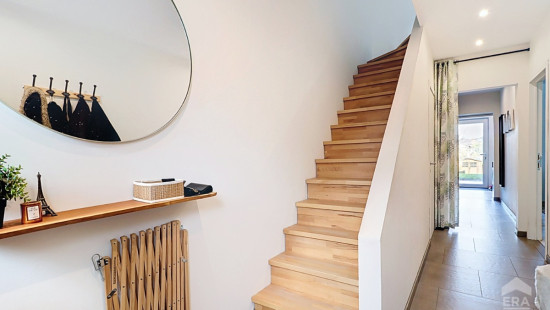
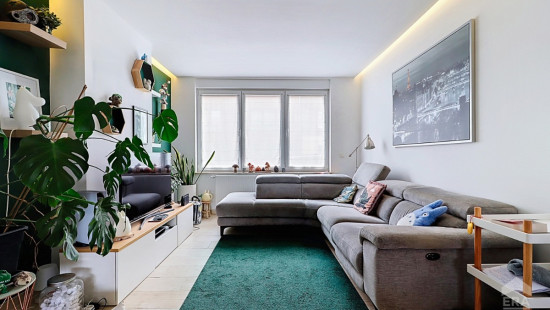
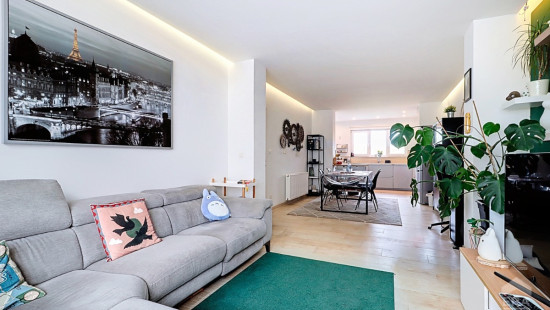
Show +19 photo(s)
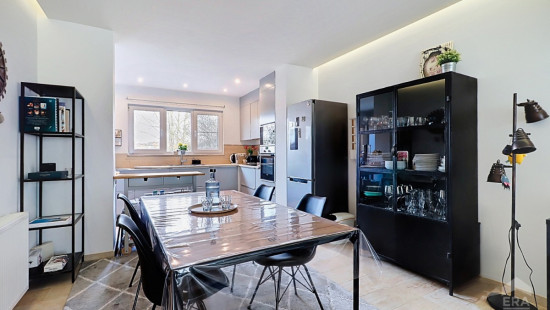
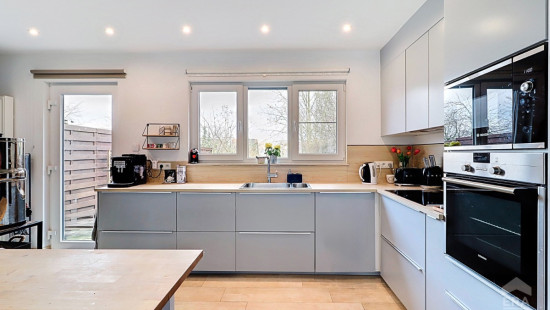
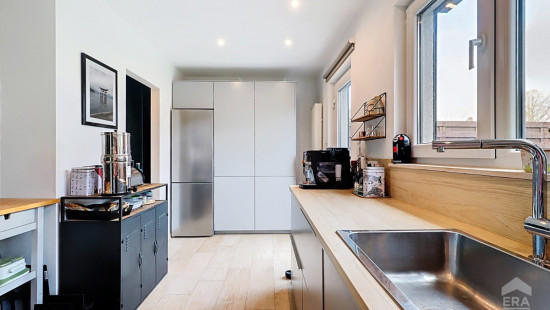
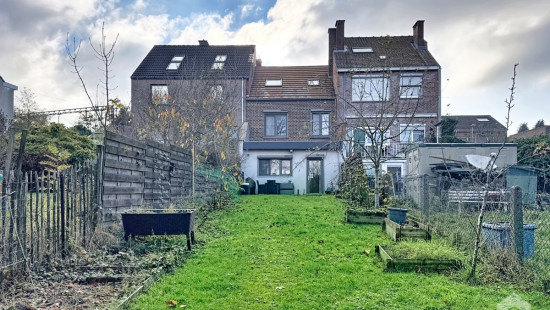
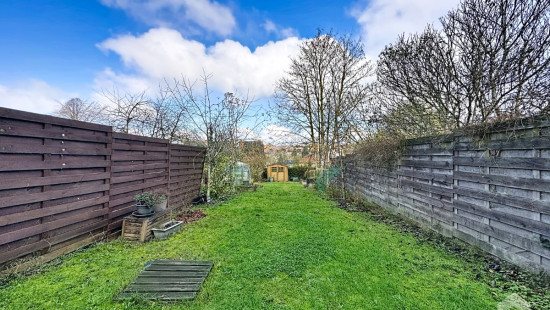
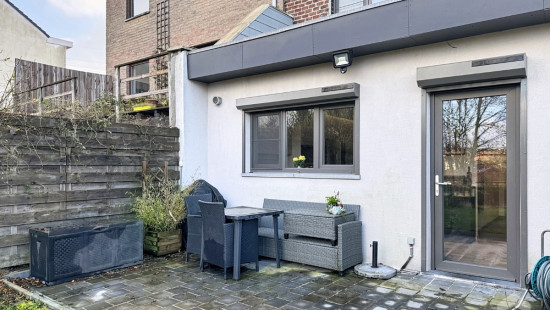
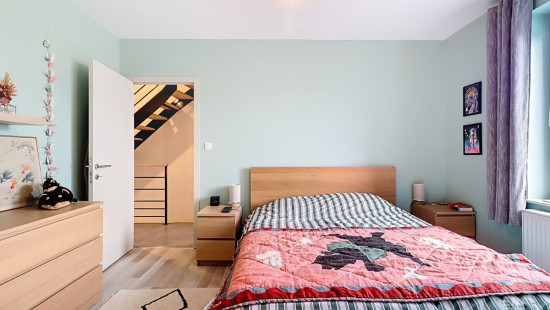
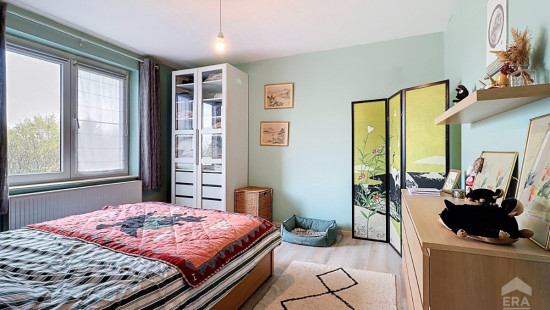
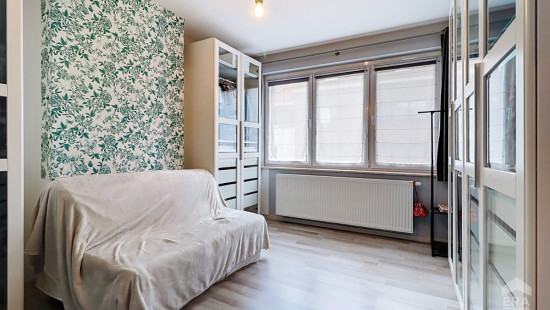
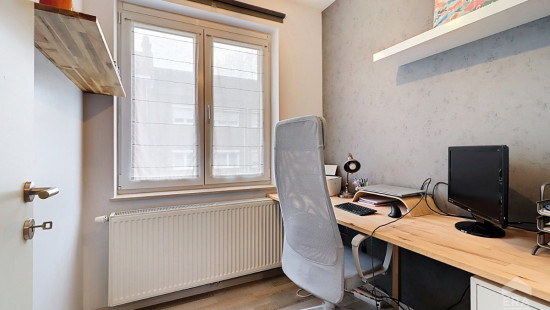
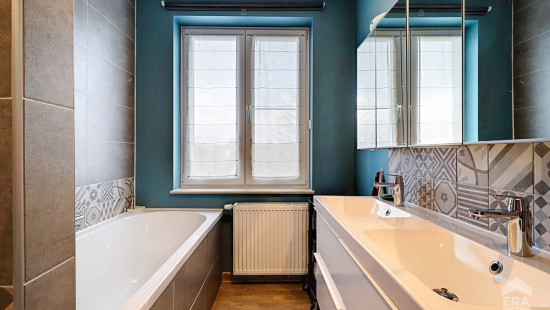
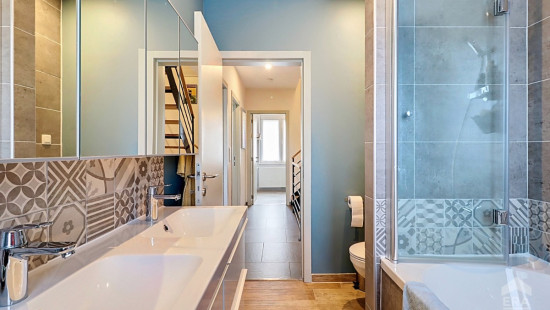
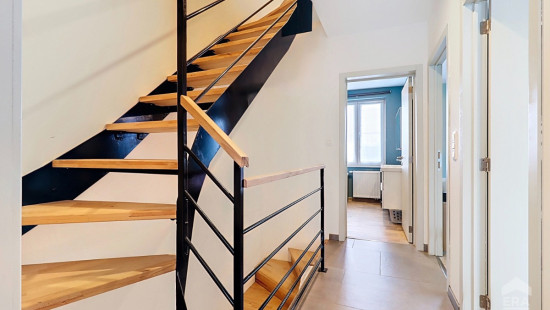
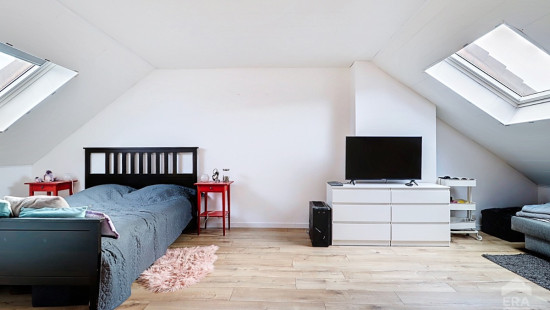
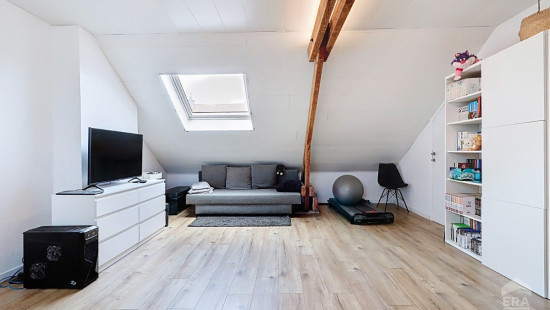
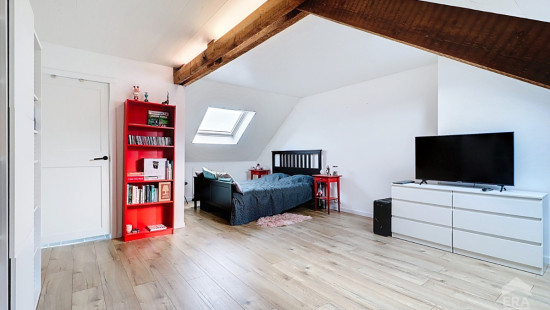
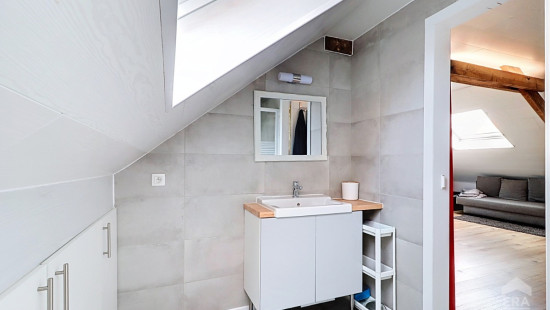
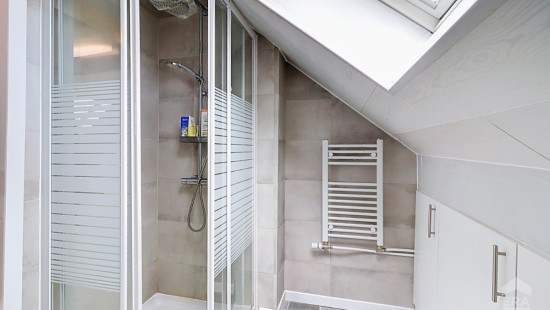
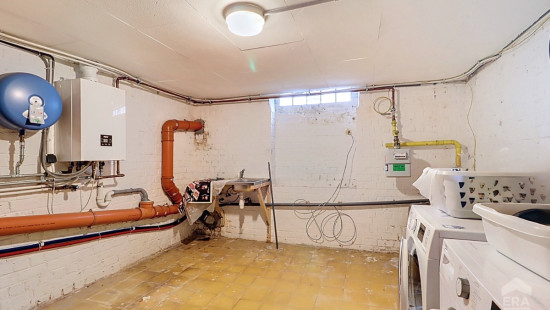
House
2 facades / enclosed building
3 bedrooms
2 bathroom(s)
160 m² habitable sp.
273 m² ground sp.
B
Property code: 1436920
Description of the property
Specifications
Characteristics
General
Habitable area (m²)
160.00m²
Soil area (m²)
273.00m²
Surface type
Net
Surroundings
Near school
Close to public transport
Near park
Near railway station
Taxable income
€1229,00
Heating
Heating type
Individual heating
Heating elements
Central heating boiler, furnace
Heating material
Gas
Miscellaneous
Joinery
PVC
Double glazing
Isolation
Façade insulation
Mouldings
Warm water
Undetermined
Building
Year built
1956
Miscellaneous
Electric roller shutters
Lift present
No
Details
Garden
Entrance hall
Toilet
Kitchen
Living room, lounge
Night hall
Bedroom
Bedroom
Bathroom
Office
Bedroom
Bathroom
Attic
Basement
Basement
Storage
Storage
Terrace
Technical and legal info
General
Protected heritage
No
Recorded inventory of immovable heritage
No
Energy & electricity
Electrical inspection
Inspection report - compliant
Utilities
Gas
Electricity
Rainwater well
Sewer system connection
City water
Electricity modern
Water softener
Energy performance certificate
Yes
Energy label
B
E-level
B
Certificate number
20210831007002
Calculated specific energy consumption
165
Calculated total energy consumption
26197
Planning information
Urban Planning Permit
Permit issued
Urban Planning Obligation
No
In Inventory of Unexploited Business Premises
No
Subject of a Redesignation Plan
No
Subdivision Permit Issued
No
Pre-emptive Right to Spatial Planning
No
Urban destination
La zone d'habitat
Renovation Obligation
Niet van toepassing/Non-applicable
In water sensetive area
Niet van toepassing/Non-applicable
Close
