
5-Bedroom House for Sale
Sold
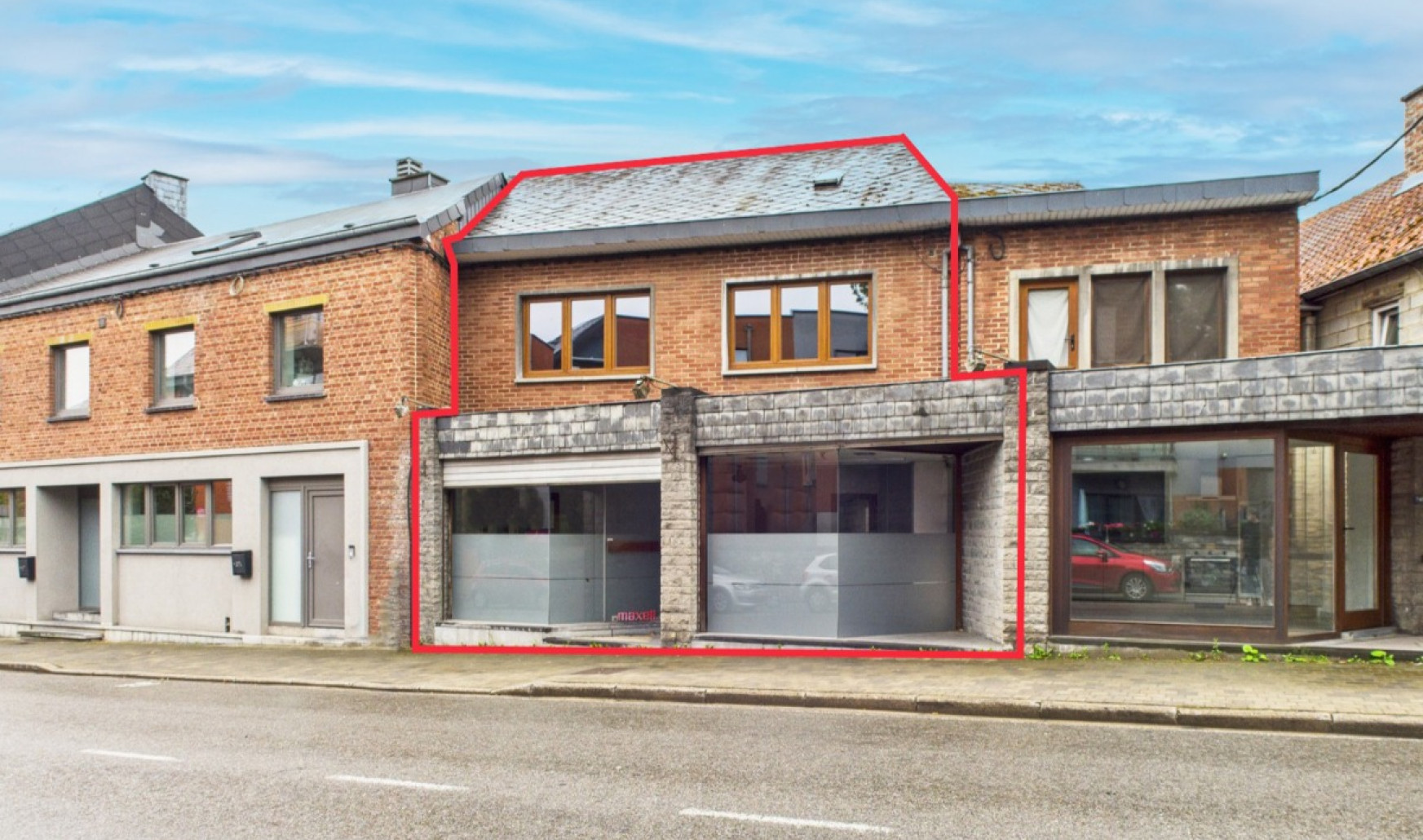
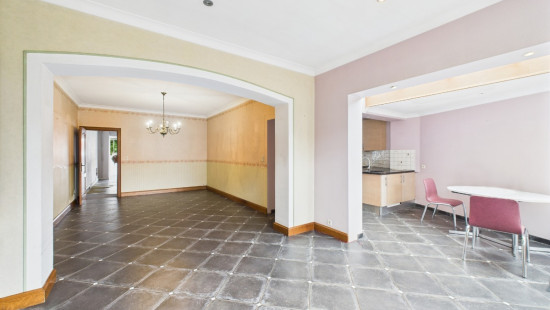
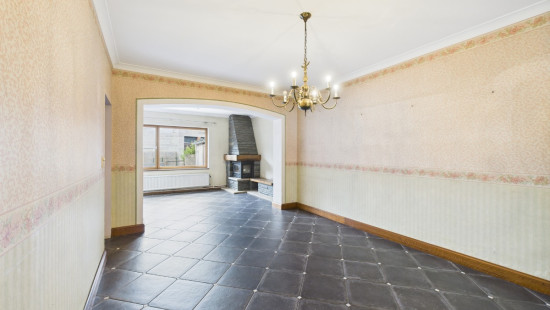
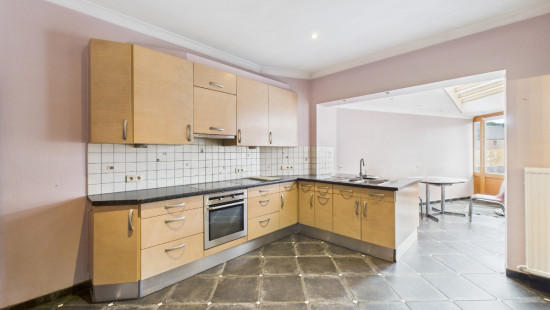
Show +11 photo(s)
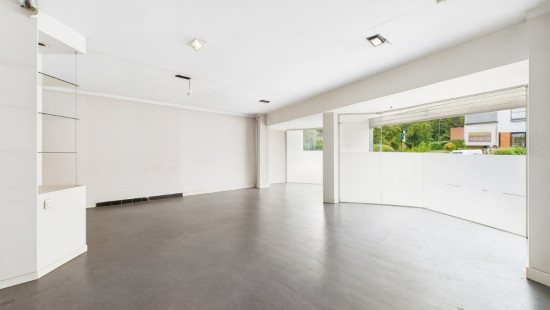
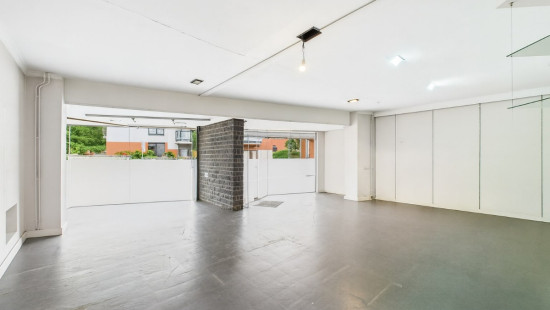
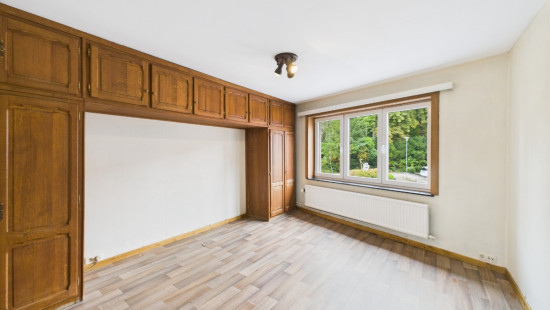
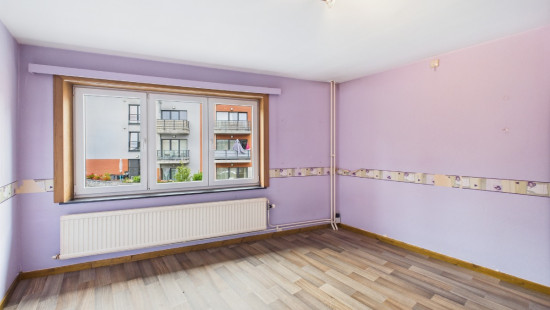
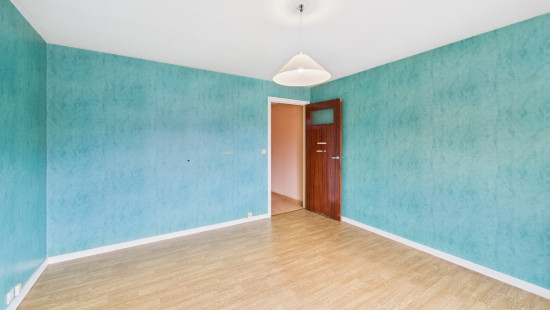
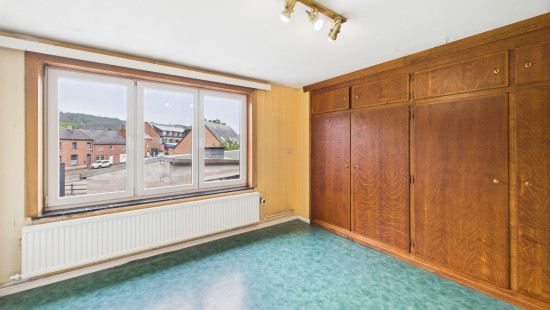
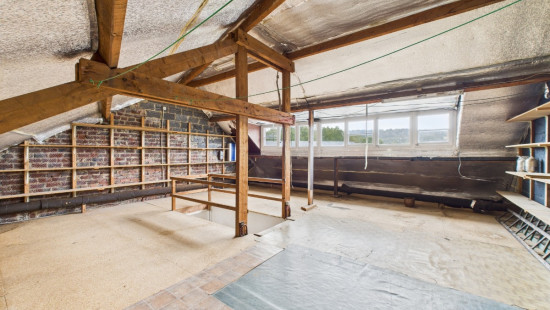
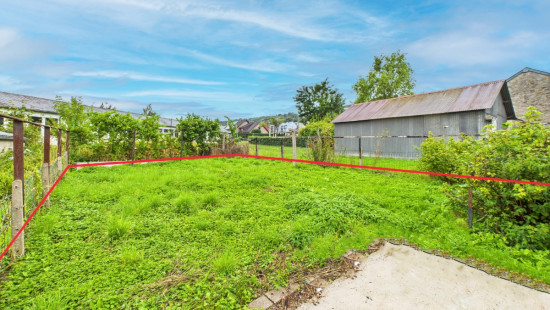
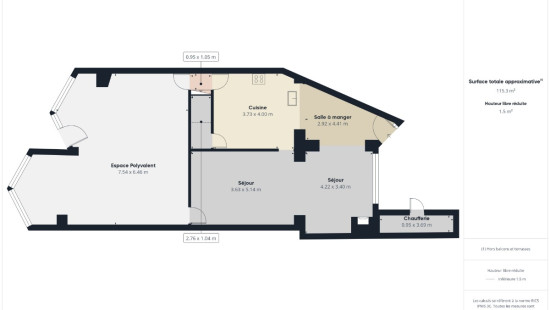
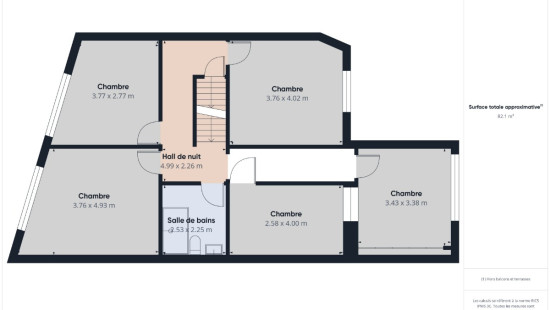
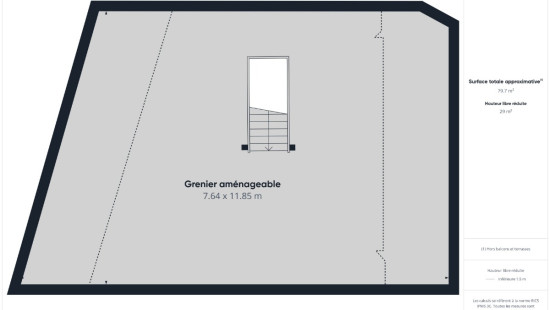
House
2 facades / enclosed building
5 bedrooms (7 possible)
277 m² habitable sp.
151 m² ground sp.
D
Property code: 1391799
Description of the property
Specifications
Characteristics
General
Habitable area (m²)
277.00m²
Soil area (m²)
151.00m²
Exploitable surface (m²)
277.00m²
Width surface (m)
8.00m
Surface type
Brut
Surroundings
Near school
Close to public transport
Near railway station
Taxable income
€1461,00
Heating
Heating type
Central heating
Heating elements
Central heating boiler, furnace
Heating material
Fuel oil
Miscellaneous
Joinery
Wood
Double glazing
Isolation
Mouldings
Warm water
Electric boiler
Building
Year built
1962
Lift present
No
Details
Commercial premises
Kitchen
Dining room
Living room, lounge
Storage
Bedroom
Bedroom
Bedroom
Bedroom
Bedroom
Night hall
Attic
Basement
Garage
Garden
Technical and legal info
General
Protected heritage
No
Recorded inventory of immovable heritage
No
Energy & electricity
Electrical inspection
Inspection report - non-compliant
Utilities
Electricity
Sewer system connection
City water
Telephone
Energy performance certificate
Yes
Energy label
D
E-level
D
Certificate number
20240410033606
Calculated specific energy consumption
293
CO2 emission
73.00
Calculated total energy consumption
44236
Planning information
Urban Planning Permit
Permit issued
Urban Planning Obligation
Yes
In Inventory of Unexploited Business Premises
No
Subject of a Redesignation Plan
No
Summons
Geen rechterlijke herstelmaatregel of bestuurlijke maatregel opgelegd
Subdivision Permit Issued
No
Pre-emptive Right to Spatial Planning
No
Urban destination
La zone d'habitat
Renovation Obligation
Niet van toepassing/Non-applicable
In water sensetive area
Niet van toepassing/Non-applicable
Close
