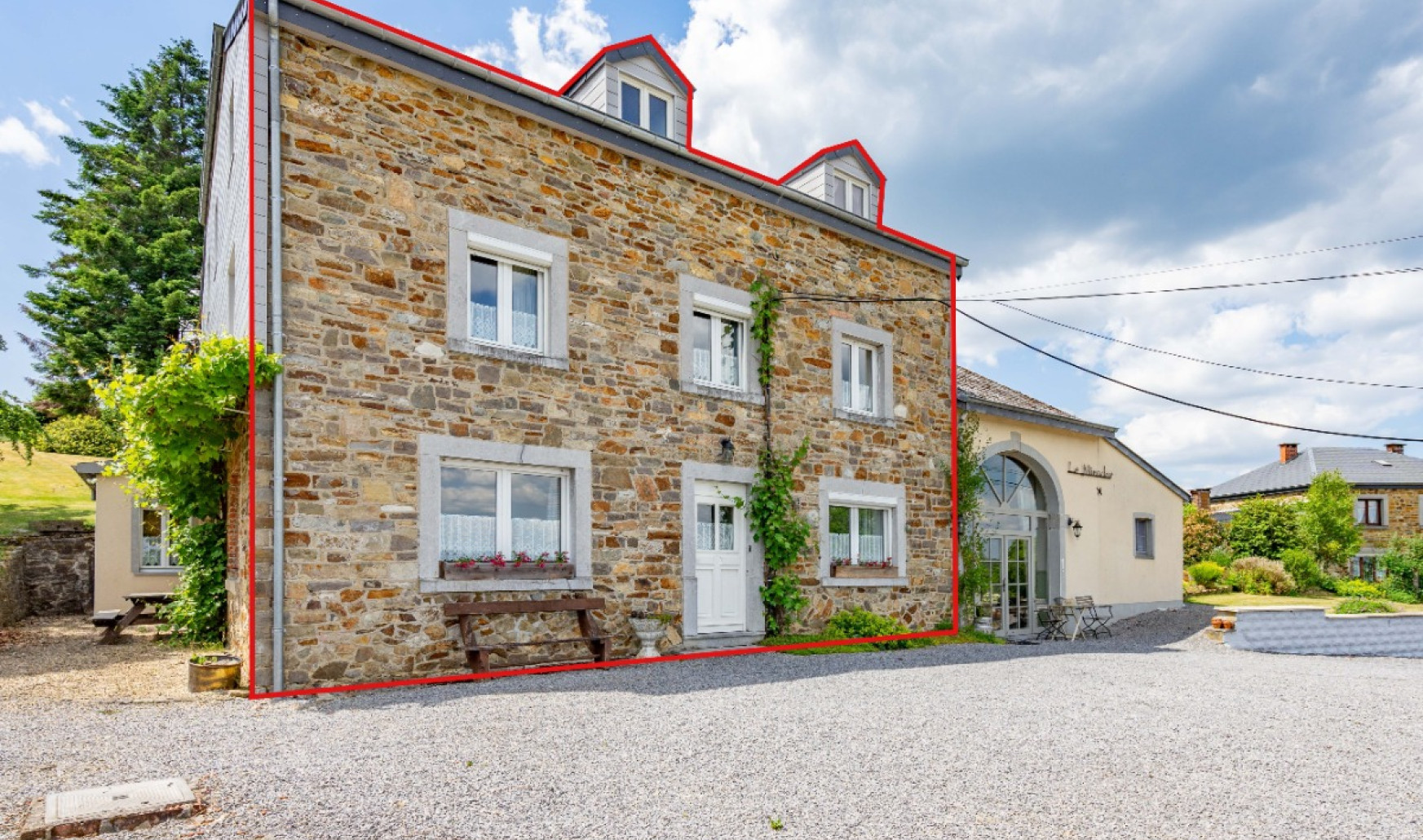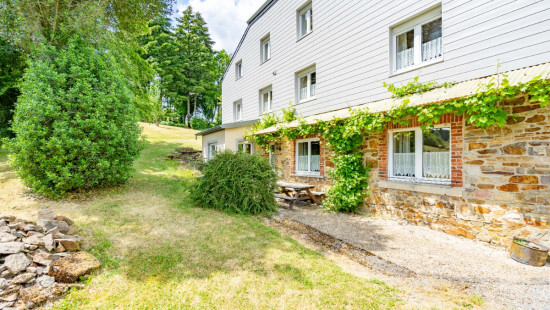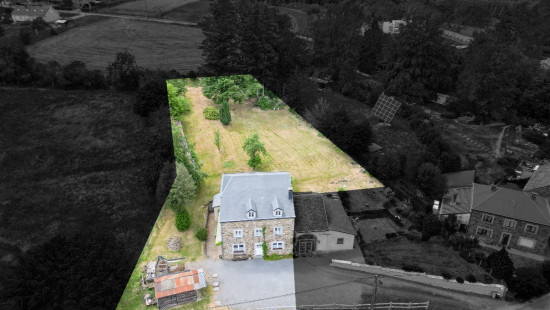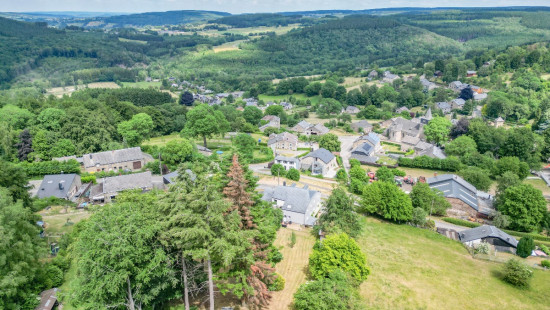
Charmant huis met tal van mogelijkheden in Dochamps
Viewed 46 times in the last 7 days
€ 350 000
House
Detached / open construction
8 bedrooms
5 bathroom(s)
322 m² habitable sp.
2,300 m² ground sp.
B
Property code: 1188618
Specifications
Characteristics
General
Habitable area (m²)
322.41m²
Soil area (m²)
2300.00m²
Built area (m²)
113.86m²
Exploitable surface (m²)
361.00m²
Width surface (m)
21.00m
Surface type
Netto
Plot orientation
West
Orientation frontage
East
Surroundings
Social environment
Town centre
Green surroundings
Residential
Rural
Unobstructed view
Comfort guarantee
Basic
Heating
Heating type
Central heating
Heating elements
Radiators
Central heating boiler, furnace
Heating material
Gas
Miscellaneous
Joinery
Wood
Double glazing
Isolation
Roof insulation
Warm water
Water heater on central heating
Building
Year built
1950
Lift present
No
Details
Basement
Basement
Basement
Bedroom
Hall
Entrance hall
Toilet
Laundry area
Dining room
Kitchen
Bathroom
Entrance hall
Office
Wellness area
Night hall
Kitchen
Living room, lounge
Bedroom
Bedroom
Bedroom
Bathroom
Shower room
Multi-purpose room
Living room, lounge
Living room, lounge
Bathroom
Bedroom
Bedroom
Bedroom
Bedroom
Night hall
Stairwell
Bathroom
Hall
Garden
Technical and legal info
General
Protected heritage
No
Recorded inventory of immovable heritage
No
Energy & electricity
Utilities
Electricity
Cable distribution
City water
Telephone
Internet
Energy performance certificate
Yes
Energy label
B
E-level
B
Certificate number
20230626000207
Calculated specific energy consumption
142
CO2 emission
27.00
Calculated total energy consumption
77836
Planning information
Urban Planning Permit
Property built before 1962
Urban Planning Obligation
Yes
In Inventory of Unexploited Business Premises
No
Subject of a Redesignation Plan
No
Summons
Geen rechterlijke herstelmaatregel of bestuurlijke maatregel opgelegd
Subdivision Permit Issued
No
Pre-emptive Right to Spatial Planning
No
Urban destination
La zone agricole;La zone d'habitat
Flood Area
Property not located in a flood plain/area
Renovation Obligation
Niet van toepassing/Non-applicable
Close
Interested?



