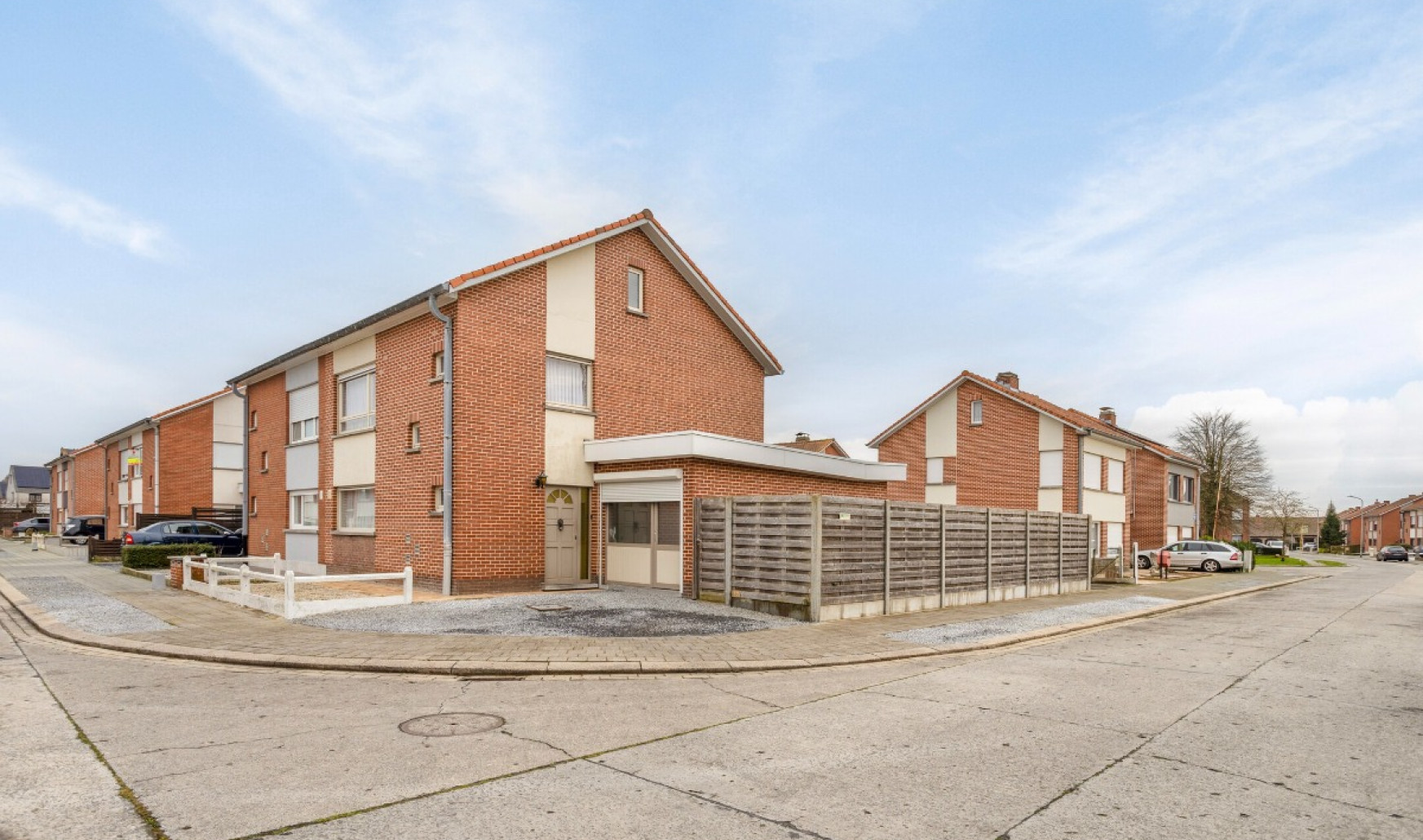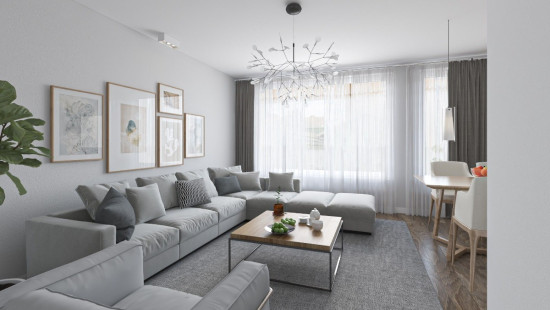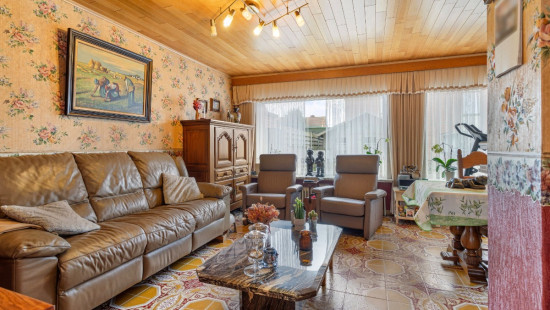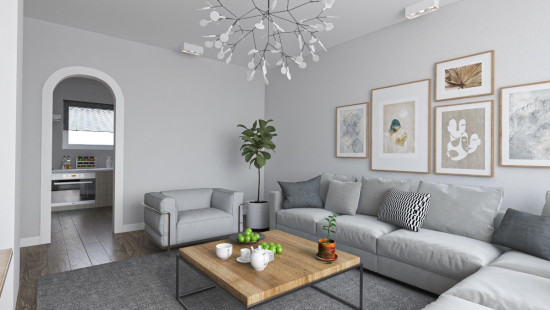
HOB at Desselgem in interesting location!
Viewed 19 times in the last 7 days
In option - price on demand
House
Semi-detached
3 bedrooms
1 bathroom(s)
217 m² habitable sp.
283 m² ground sp.
F
Property code: 1252847
Description of the property
Specifications
Characteristics
General
Habitable area (m²)
217.43m²
Soil area (m²)
283.00m²
Width surface (m)
11.87m
Surface type
Bruto
Surroundings
Town centre
Close to public transport
Access roads
Taxable income
€537,00
Comfort guarantee
Basic
Heating
Heating type
Central heating
Heating elements
Radiators
Heating material
Fuel oil
Miscellaneous
Joinery
PVC
Wood
Single glazing
Double glazing
Isolation
Double glazing
Single glazing
Roof insulation
Warm water
Electric boiler
Building
Year built
1969
Miscellaneous
Electric roller shutters
Roller shutters
Lift present
No
Details
Entrance hall
Living room, lounge
Kitchen
Bedroom
Bedroom
Bedroom
Bathroom
Attic
Garden
Garage
Technical and legal info
General
Protected heritage
No
Recorded inventory of immovable heritage
No
Energy & electricity
Electrical inspection
Inspection report pending
Utilities
Electricity
Rainwater well
Natural gas present in the street
City water
Energy performance certificate
Yes
Energy label
F
Certificate number
3072650-RES-1
Calculated specific energy consumption
591
Planning information
Urban Planning Permit
Permit issued
Urban Planning Obligation
No
In Inventory of Unexploited Business Premises
No
Subject of a Redesignation Plan
No
Summons
Geen rechterlijke herstelmaatregel of bestuurlijke maatregel opgelegd
Subdivision Permit Issued
No
Pre-emptive Right to Spatial Planning
No
Urban destination
Residential area
Flood Area
Property not located in a flood plain/area
P(arcel) Score
klasse A
G(building) Score
klasse A
Renovation Obligation
Van toepassing/Applicable
Close
In option



