
Duplex Home with 3 Bedrooms for Sale in Dendermonde
€ 599 000
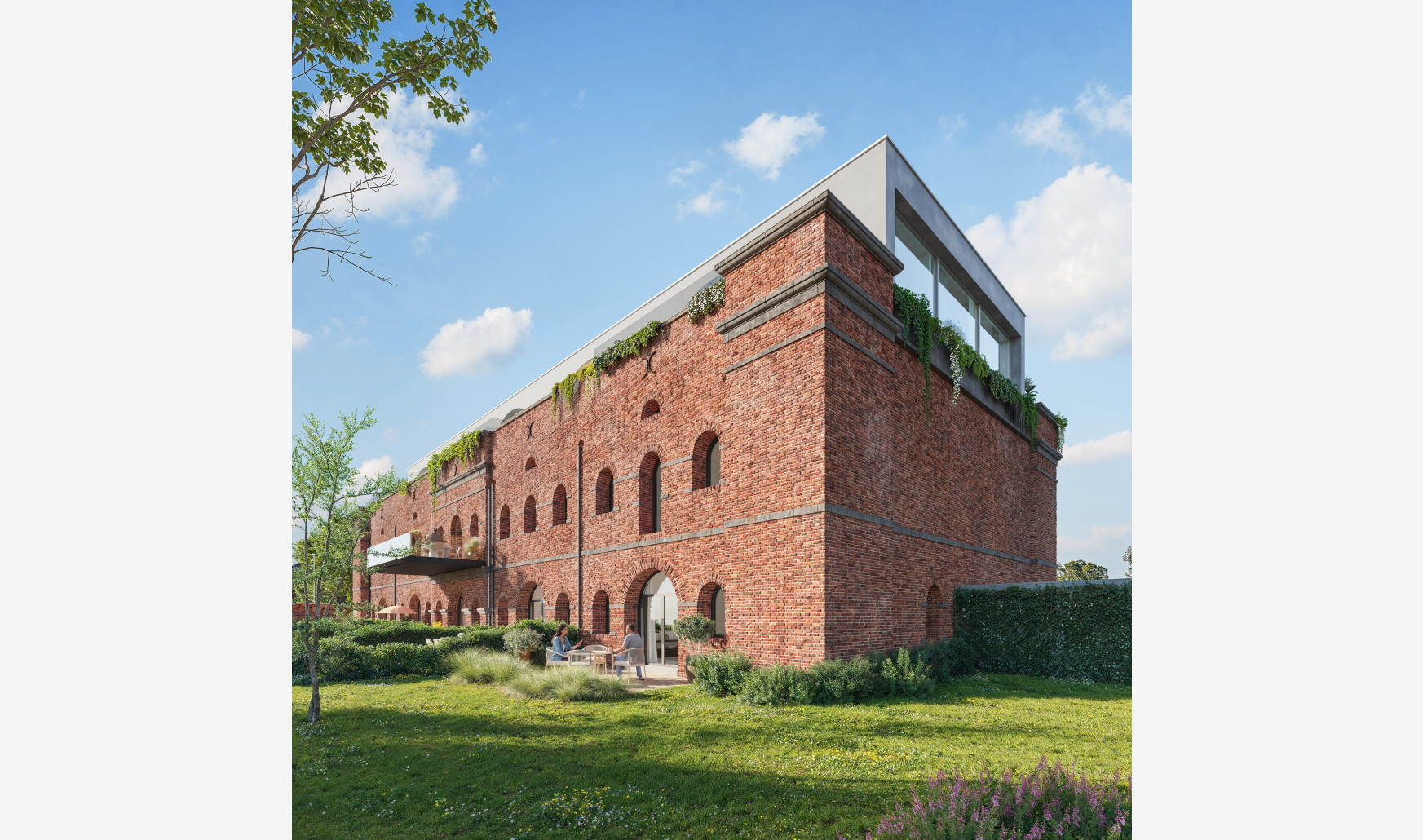

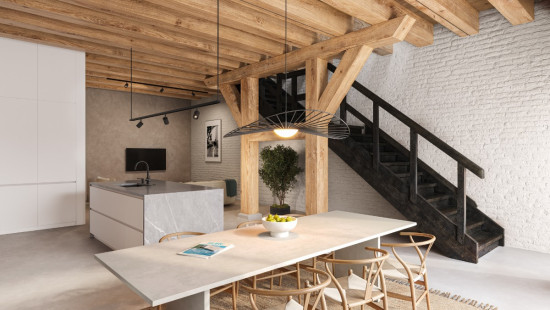

Show +15 photo(s)
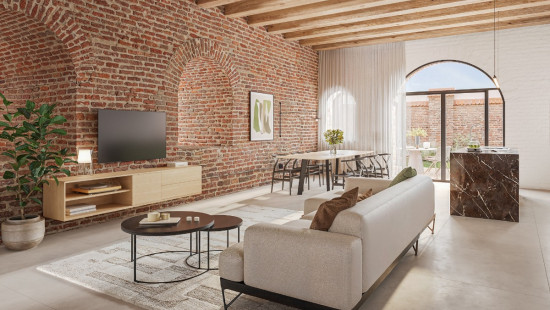
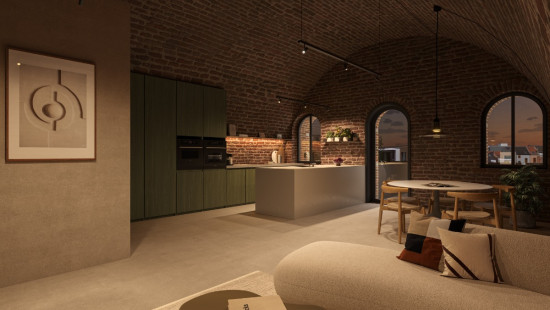

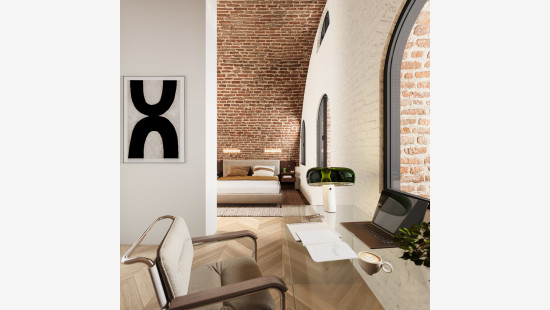
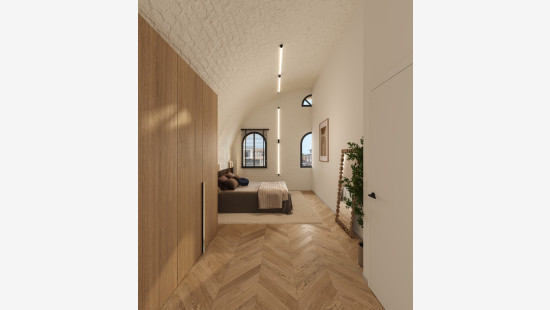
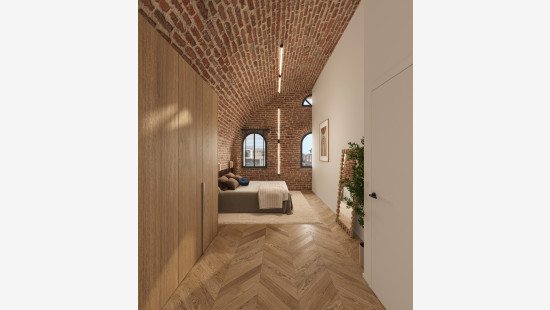
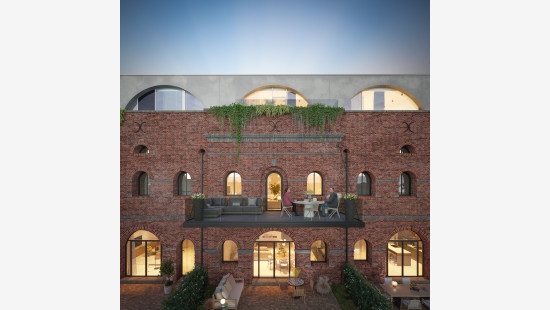
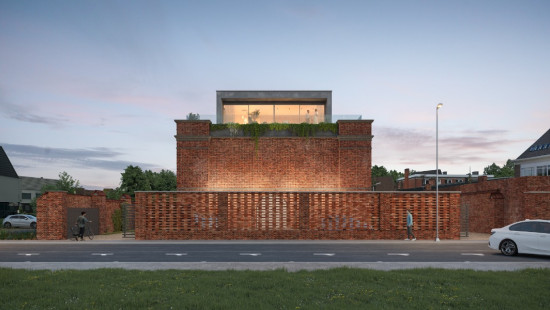

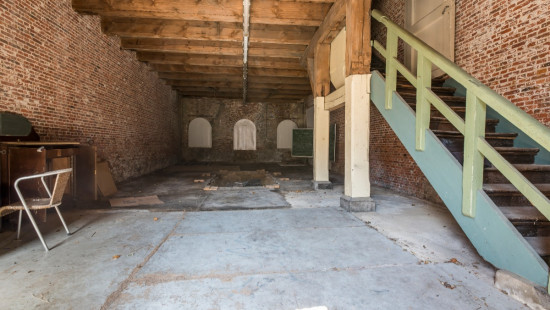

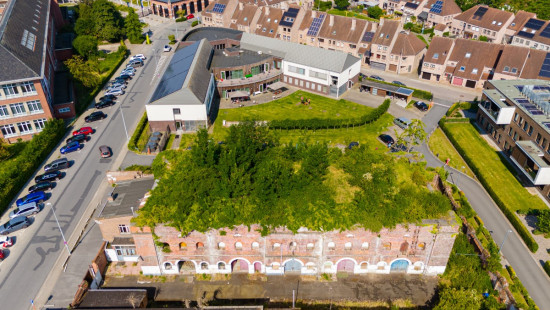
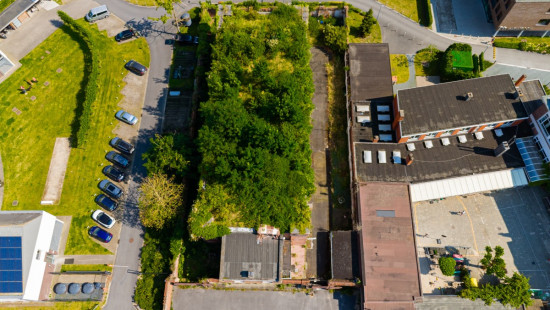
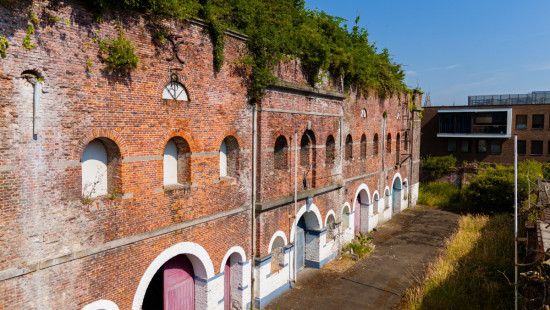
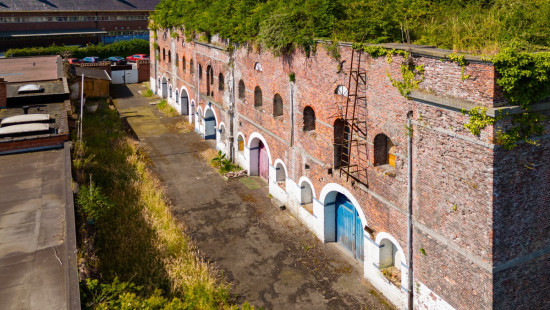
House
Semi-detached
3 bedrooms
2 bathroom(s)
171 m² habitable sp.
309 m² ground sp.
Property code: 1369134
Description of the property
Specifications
Characteristics
General
Habitable area (m²)
171.00m²
Soil area (m²)
309.00m²
Surface type
Brut
Plot orientation
North-East
Orientation frontage
West
Surroundings
Centre
Green surroundings
Park
Near school
Close to public transport
Forest/Park
Near railway station
Heating
Heating type
Individual heating
Heating elements
Underfloor heating
Heating material
Heat pump (air)
Miscellaneous
Joinery
Aluminium
Super-insulating high-efficiency glass
Isolation
Roof
Glazing
Wall
See specifications
Warm water
Heat pump
Building
Year built
2026
Floor
0
Miscellaneous
Ventilation
Lift present
No
Solar panels
Solar panels
Solar panels present - Included in the price
Details
Bathroom
Bathroom
Storage
Bedroom
Bedroom
Bedroom
Terrace
Toilet
Living room, lounge
Garden
Technical and legal info
General
Protected heritage
No
Recorded inventory of immovable heritage
No
Energy & electricity
Electrical inspection
Inspection report - compliant
Utilities
Sewer system connection
Photovoltaic panels
Electricity modern
Separate sewage system
Energy label
-
Planning information
Urban Planning Permit
Permit issued
Urban Planning Obligation
No
In Inventory of Unexploited Business Premises
No
Subject of a Redesignation Plan
No
Summons
Geen rechterlijke herstelmaatregel of bestuurlijke maatregel opgelegd
Subdivision Permit Issued
No
Pre-emptive Right to Spatial Planning
No
Urban destination
Residential area
Renovation Obligation
Niet van toepassing/Non-applicable
In water sensetive area
Niet van toepassing/Non-applicable
Close

| Object number | Subtype | Floor | Habitable surface | Amount of bedrooms | Terrace surface | Garden surface | Price (excl. costs) | Plan | More info |
|---|---|---|---|---|---|---|---|---|---|
| Woning 7 | Flat, apartment | 1 | 124.00 m² | 2 | 20.00 m² | - | € 439 000 | Download | View property |
| Woning 2 | - | 0 | 172.00 m² | 3 | 19.00 m² | 36.00 m² | € 589 000 | Download | View property |
| Woning 5 | - | 0 | 171.00 m² | 3 | 20.00 m² | 146.00 m² | € 599 000 | Download | |
| Woning 3 | - | 0 | 85.00 m² | 1 | 22.00 m² | 43.00 m² | Sold | Download | - |
| Woning 4 | - | 0 | 109.00 m² | 1 | 20.00 m² | 38.00 m² | Sold | Download | - |
| Woning 6 | - | 1 | 93.00 m² | 2 | 13.00 m² | - | Sold | Download | - |
| Woning 8 | - | 1 | 82.00 m² | 1 | 13.00 m² | - | Sold | Download | - |
| Woning 9 | - | 2 | 164.00 m² | 3 | 59.00 m² | 43.00 m² | Sold | Download | - |
| Woning 10 | - | 2 | 101.00 m² | 1 | 15.00 m² | - | Sold | Download | - |
| Woning 11 | - | 2 | 131.00 m² | 3 | 37.00 m² | - | Sold | Download | - |
| Woning 1 | - | 0 | 172.00 m² | 3 | 28.00 m² | 52.00 m² | Sold | Download | - |