
Spacious Commercial Property in Dendermonde
€ 599 000
Play video
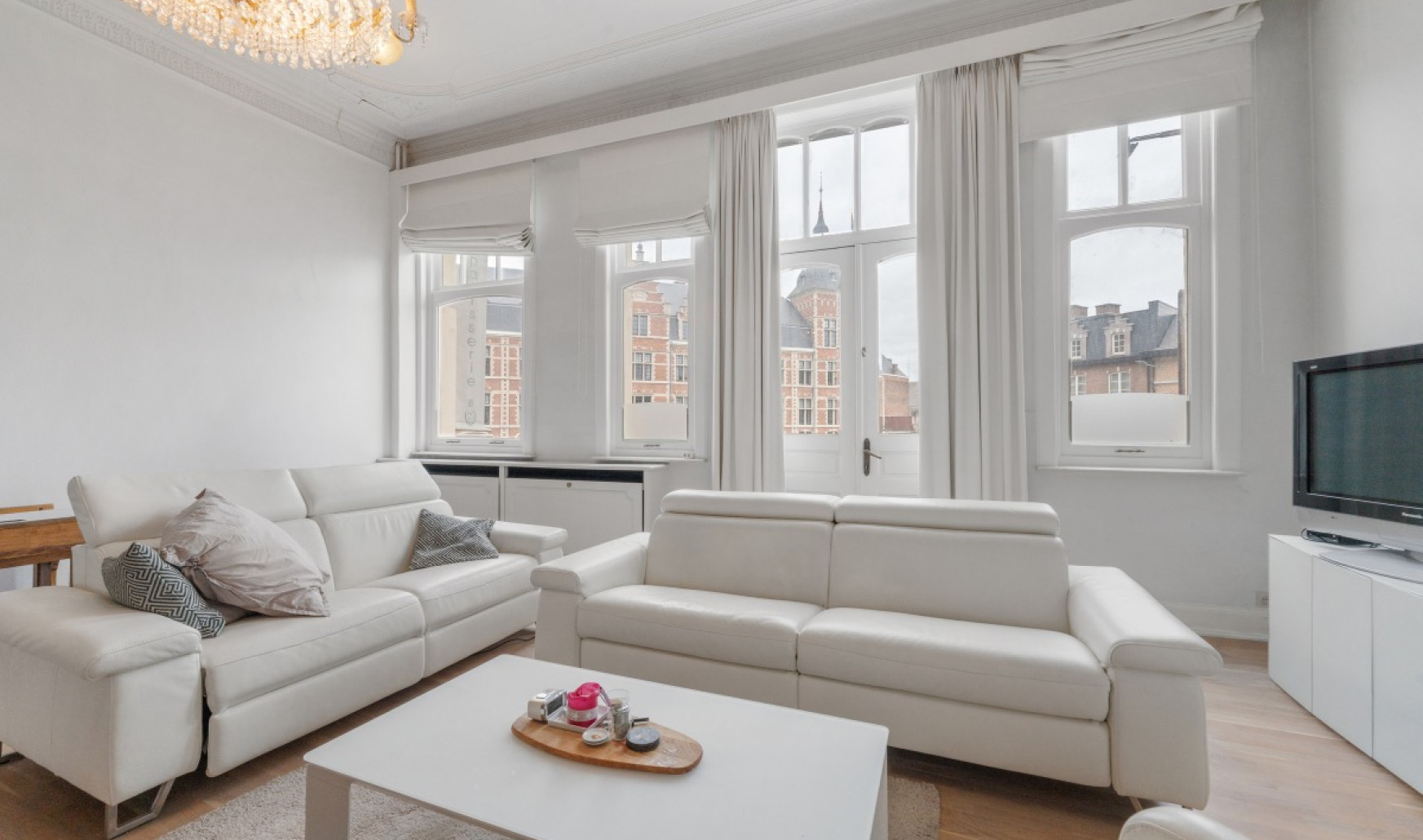
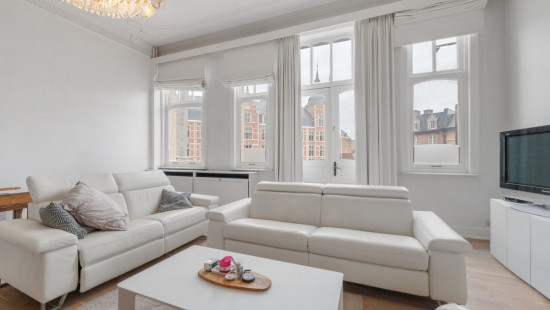
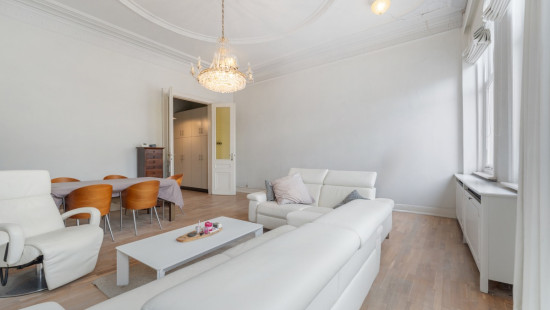
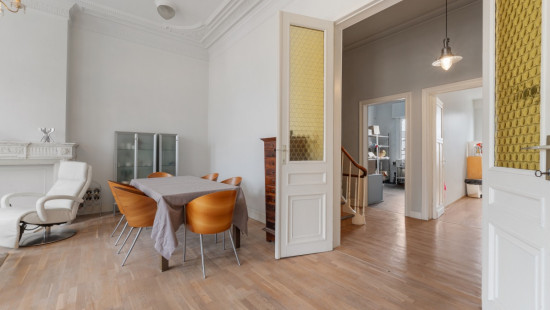
Show +27 photo(s)
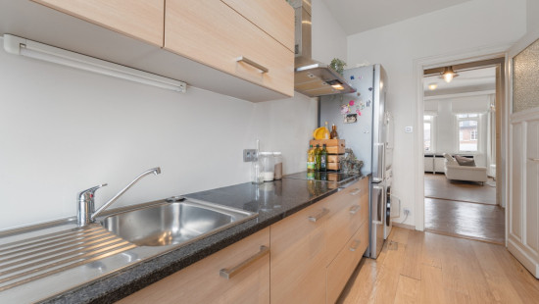
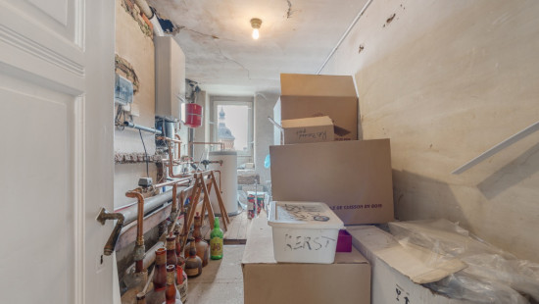
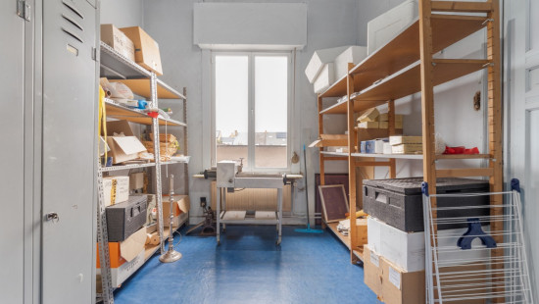
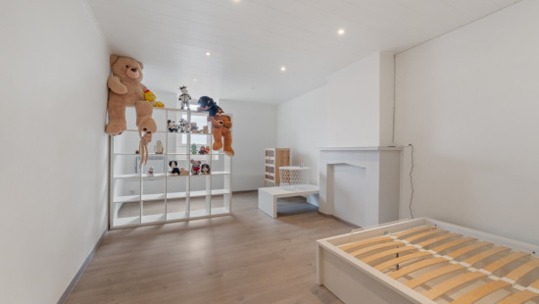
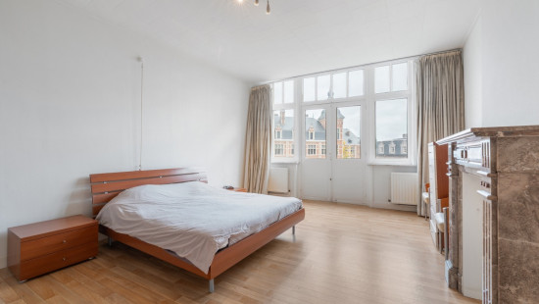
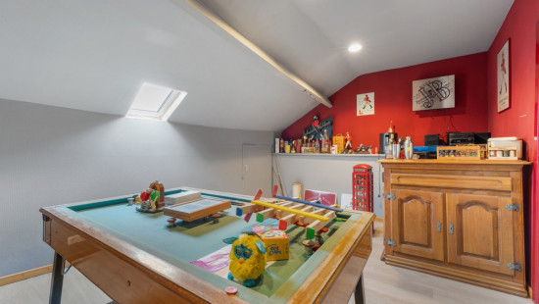
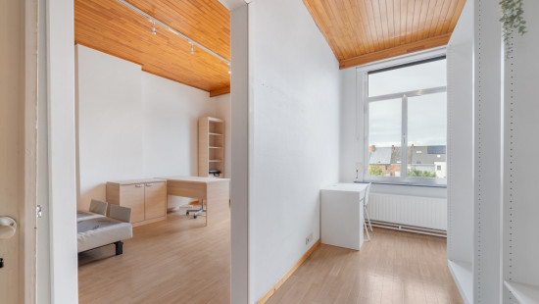
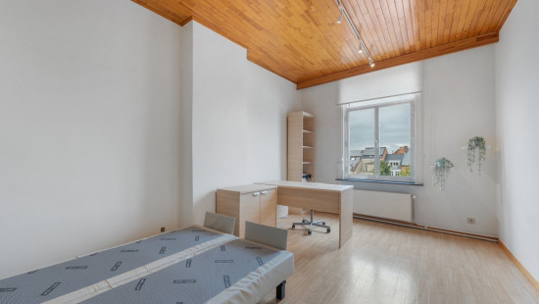
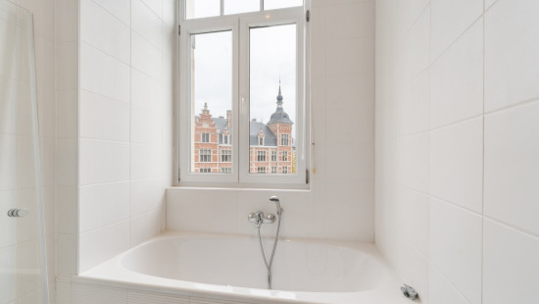
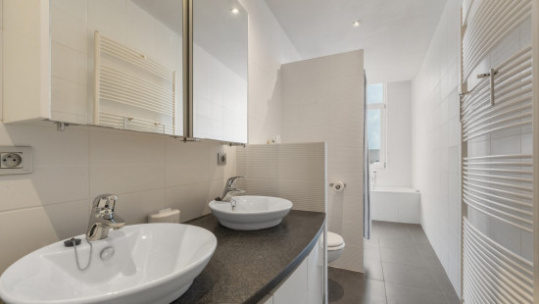
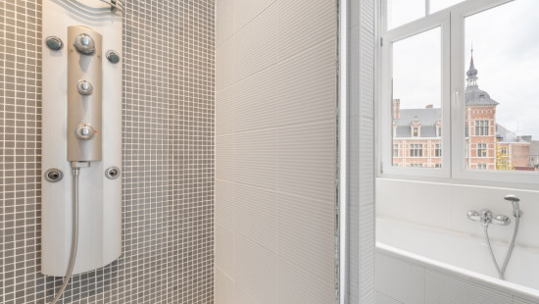
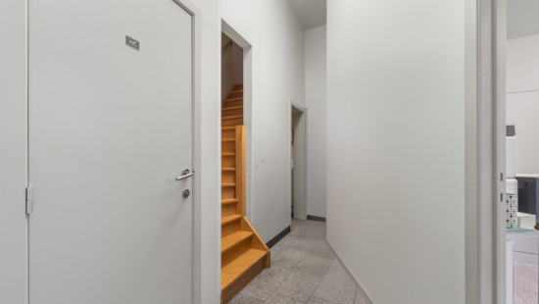
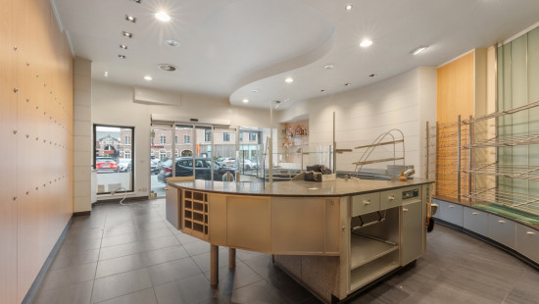
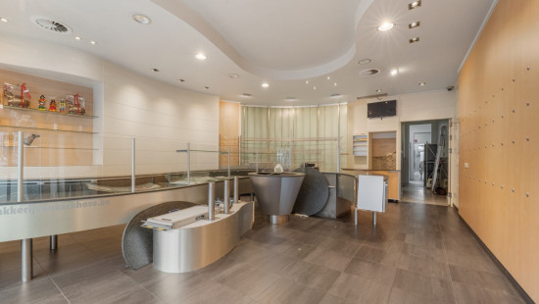
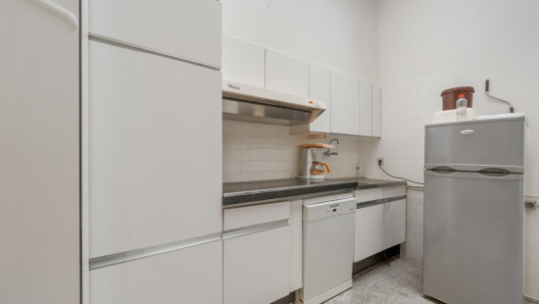
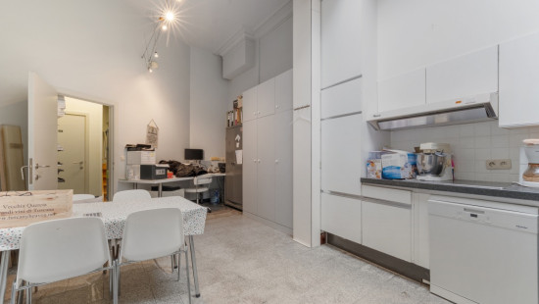
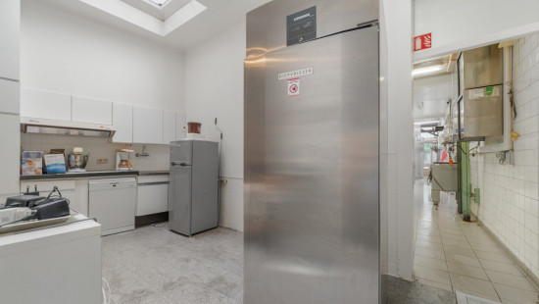
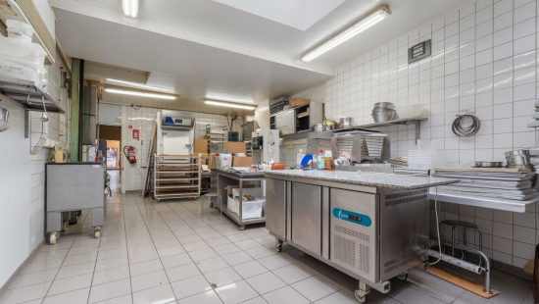
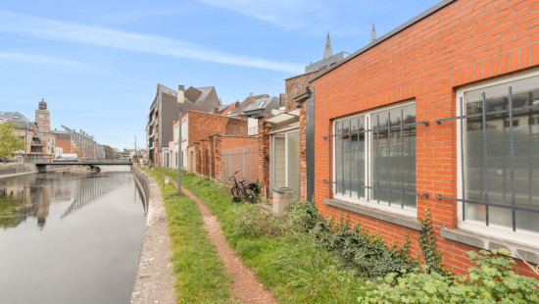
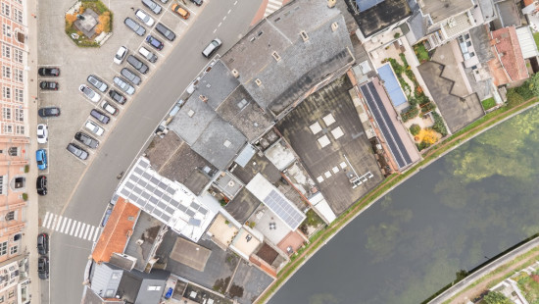
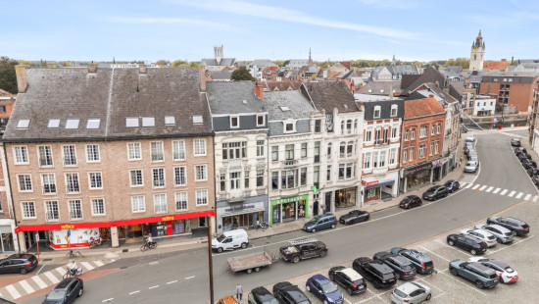
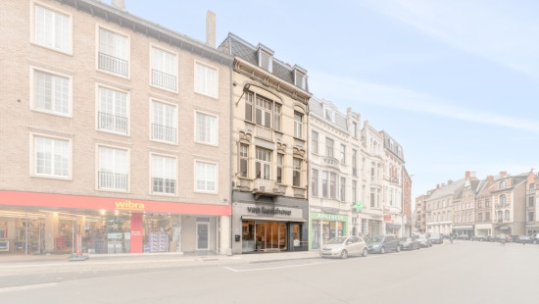
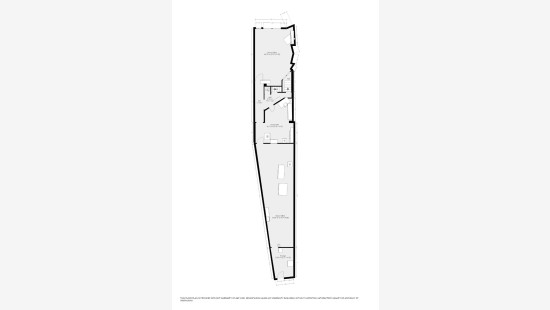
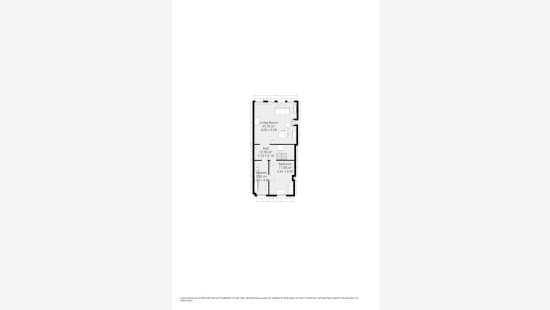
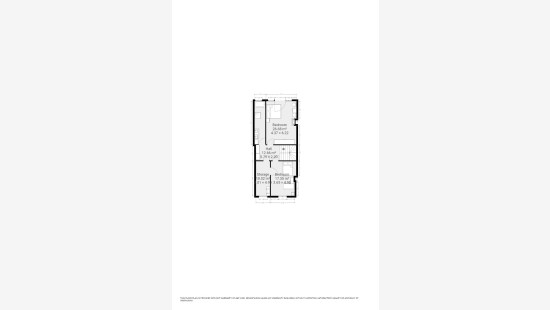
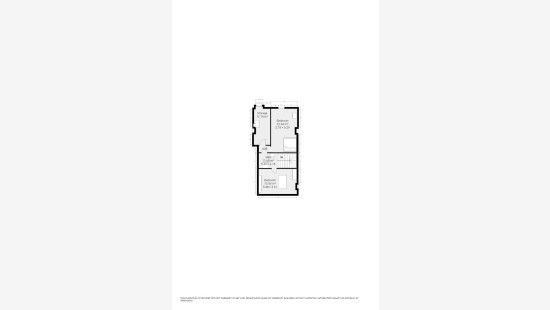
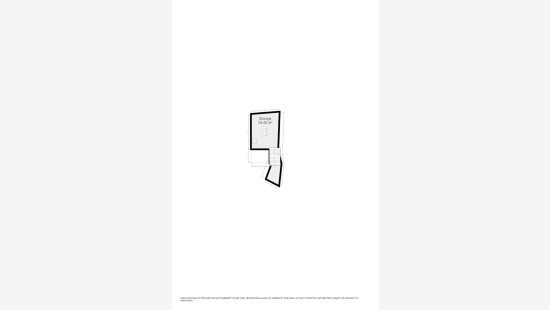
Commercial property
2 facades / enclosed building
5 bedrooms (6 possible)
1 bathroom(s)
469 m² habitable sp.
174 m² ground sp.
C
Property code: 1415065
Description of the property
Specifications
Characteristics
General
Habitable area (m²)
469.00m²
Soil area (m²)
174.00m²
Surface type
Brut
Plot orientation
South-East
Orientation frontage
North-West
Surroundings
Centre
On the edge of water
Close to public transport
Water views
Near railway station
Unobstructed view
Taxable income
€1341,00
Heating
Heating type
Central heating
Heating elements
Radiators with thermostatic valve
Heating material
Gas
Miscellaneous
Joinery
Wood
Single glazing
Double glazing
Isolation
Detailed information on request
Warm water
Flow-through system on central heating
Building
Year built
from 1919 to 1930
Amount of floors
3
Miscellaneous
Air conditioning
Manual roller shutters
Ventilation
Lift present
No
Details
Basement
Commercial premises
Hall
Toilet
Kitchen
Commercial premises
Storage
Living room, lounge
Kitchen
Hall
Bedroom
Bathroom
Bedroom
Hall
Storage
Bedroom
Storage
Bedroom
Hall
Bedroom
Technical and legal info
General
Protected heritage
No
Recorded inventory of immovable heritage
No
Energy & electricity
Electrical inspection
Inspection report - non-compliant
Utilities
Gas
Electricity
Sewer system connection
Cable distribution
City water
ISDN connection
3-phase electrical connections
Internet
Separate sewage system
Energy performance certificate
Yes
Energy label
C
Certificate number
20251120-0003738099-RES-1
Calculated specific energy consumption
298
Planning information
Urban Planning Permit
Permit issued
Urban Planning Obligation
No
In Inventory of Unexploited Business Premises
No
Subject of a Redesignation Plan
Yes
Summons
Geen rechterlijke herstelmaatregel of bestuurlijke maatregel opgelegd
Subdivision Permit Issued
No
Pre-emptive Right to Spatial Planning
Yes
Urban destination
Residential area
Flood Area
Property not located in a flood plain/area
P(arcel) Score
klasse D
G(building) Score
klasse D
Renovation Obligation
Niet van toepassing/Non-applicable
In water sensetive area
Niet van toepassing/Non-applicable
Close
