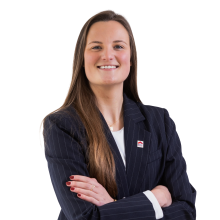
Starter home with potential and garden near station
Sold
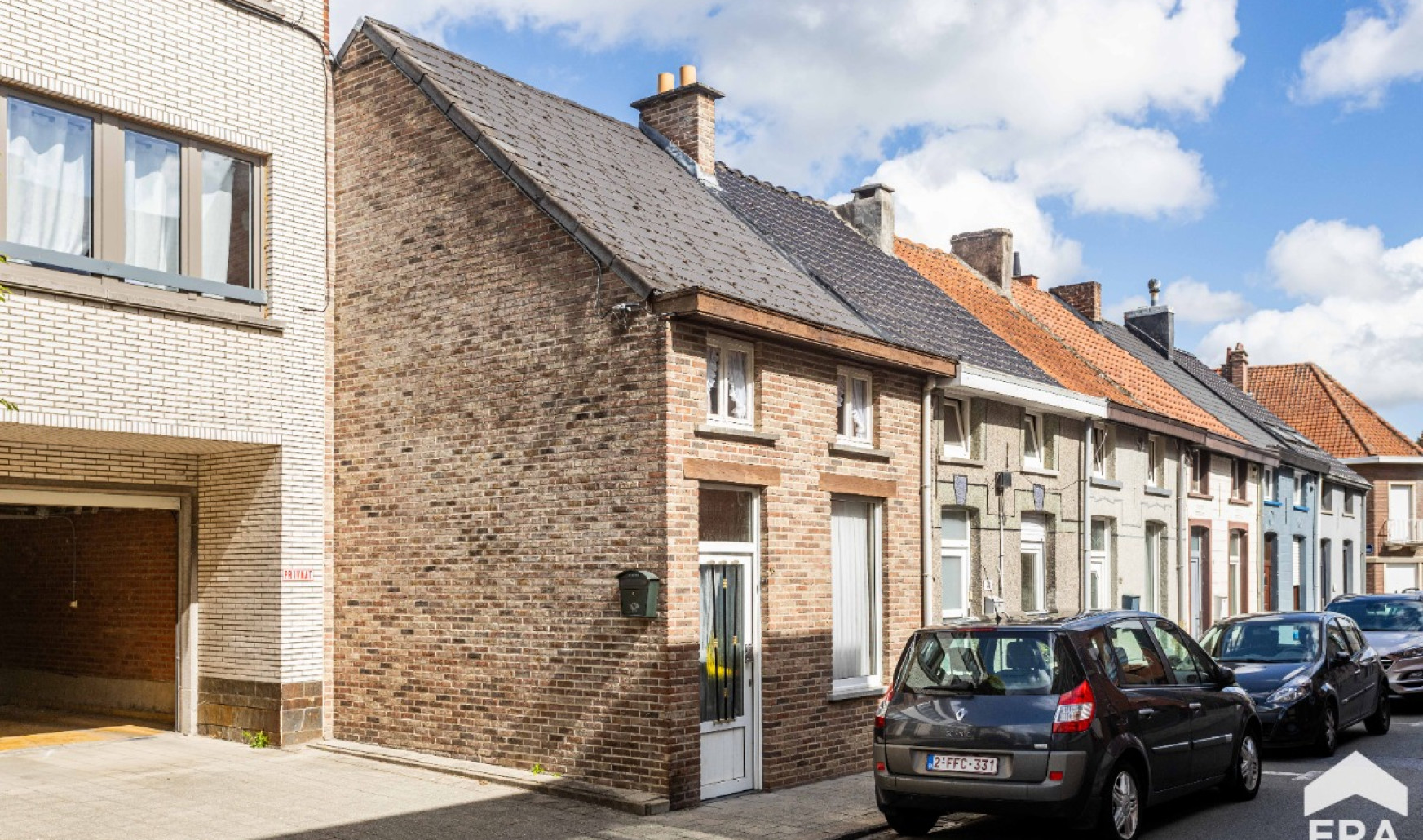
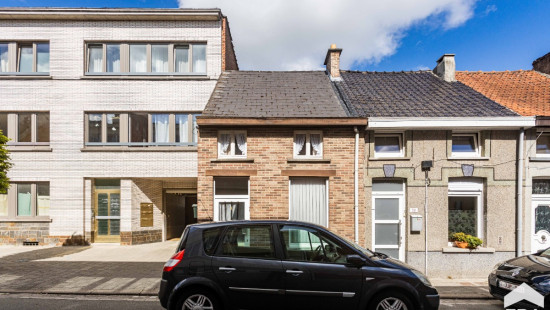
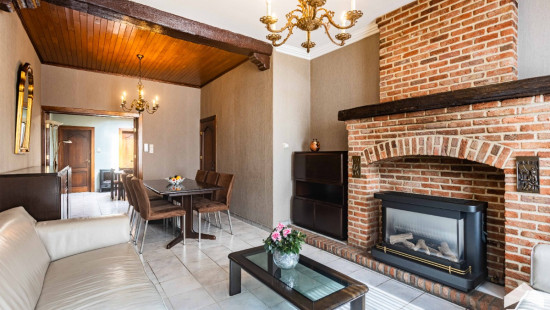
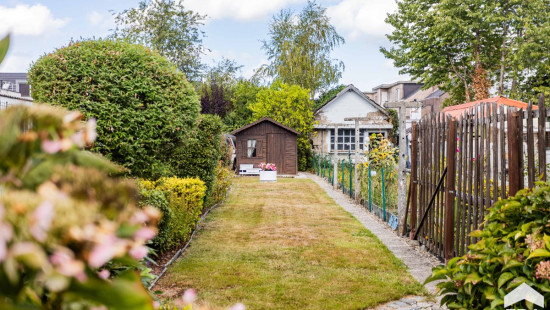
Show +22 photo(s)
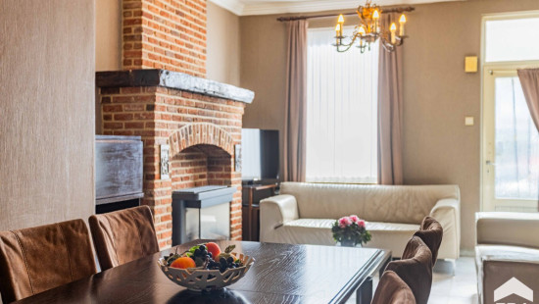
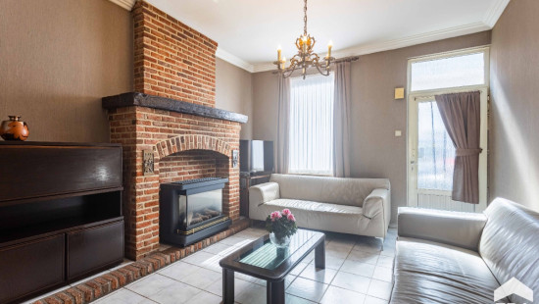
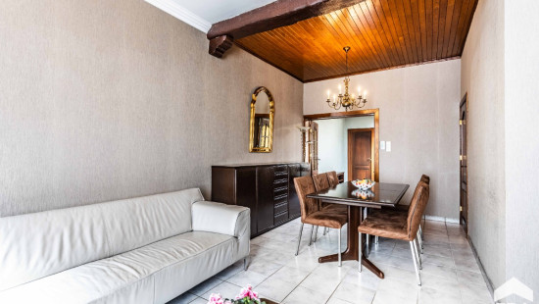
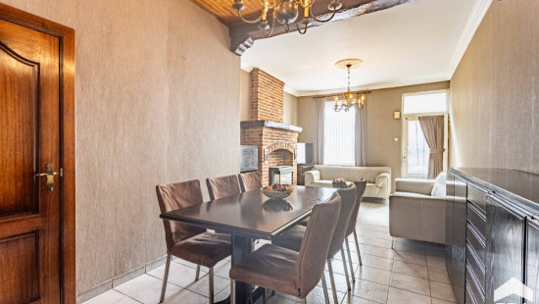
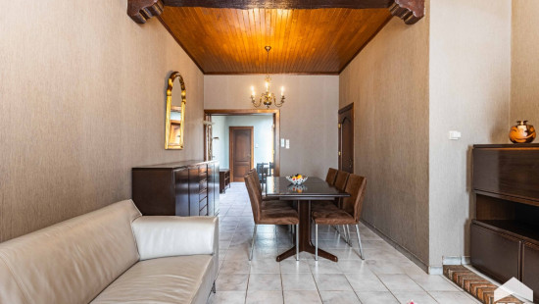
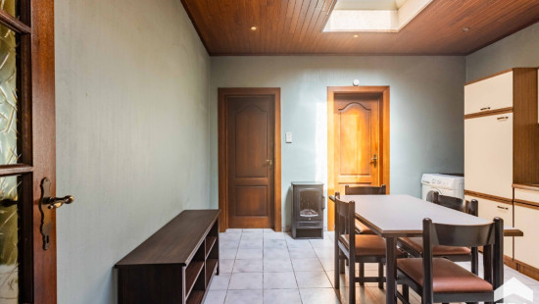
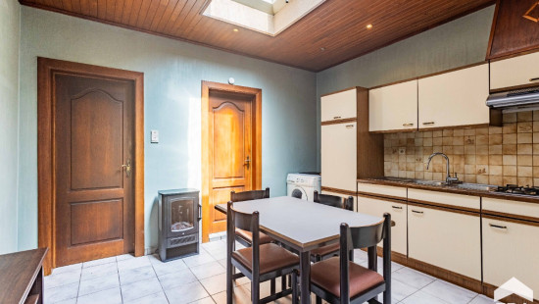
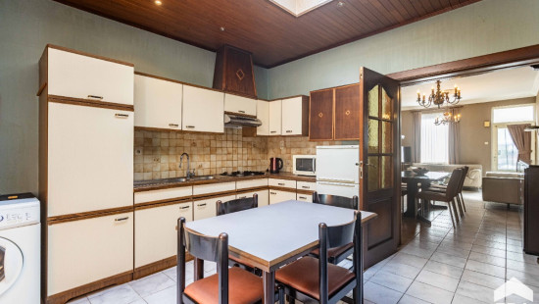
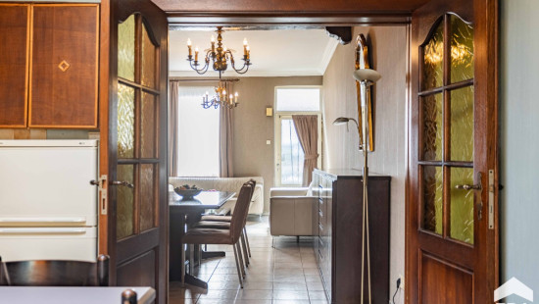
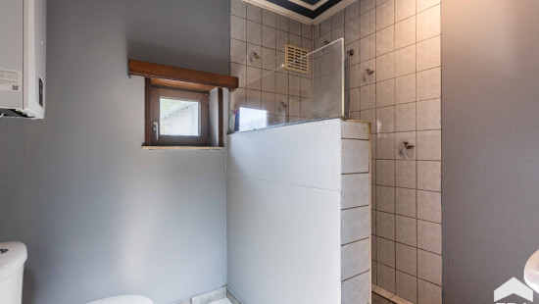
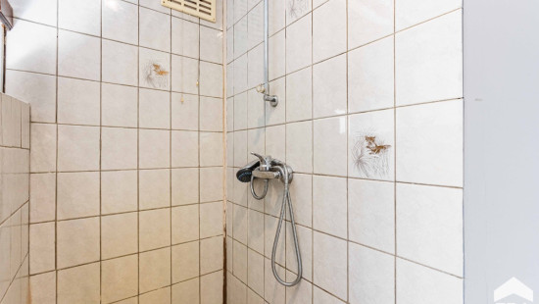
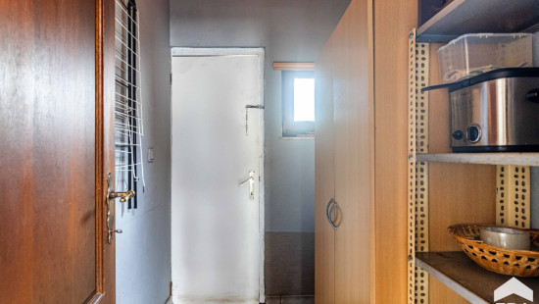
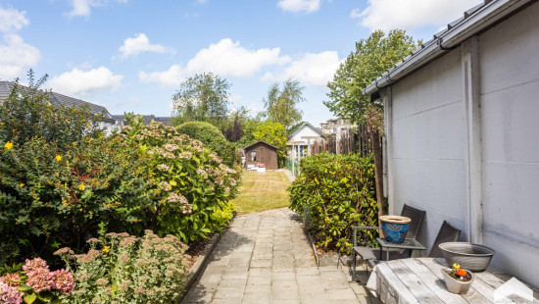
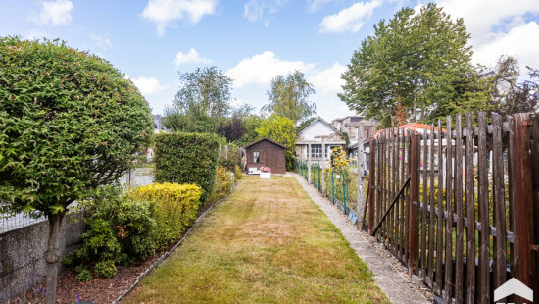
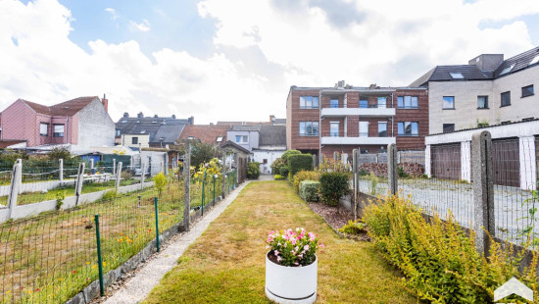
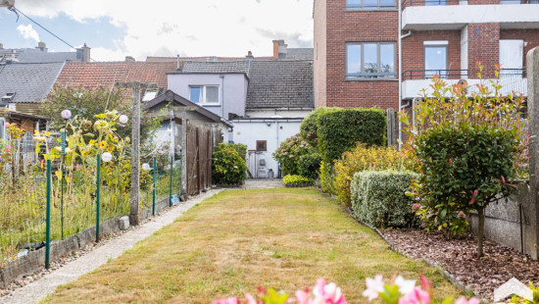
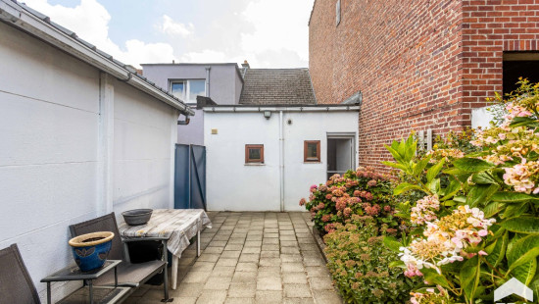
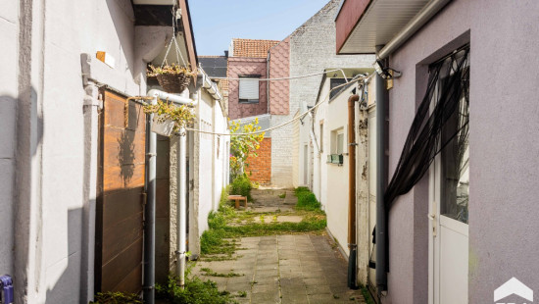
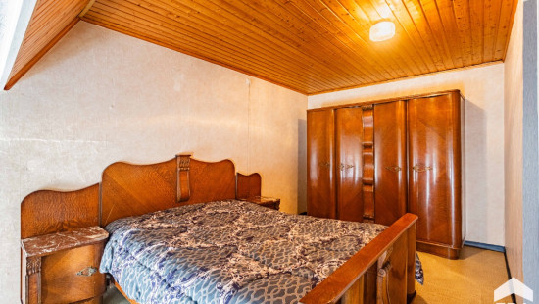
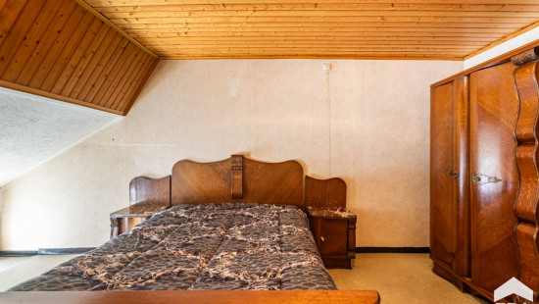
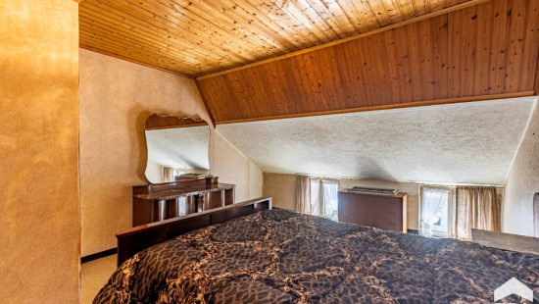
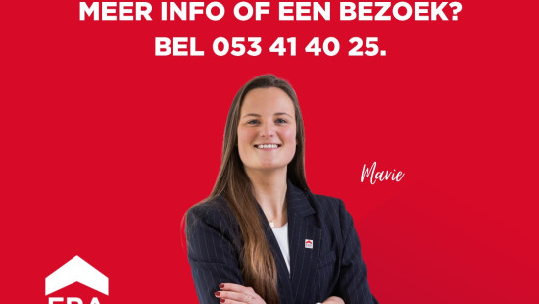
House
2 facades / enclosed building
1 bedrooms (2 possible)
1 bathroom(s)
80 m² habitable sp.
215 m² ground sp.
F
Property code: 1403126
Description of the property
Specifications
Characteristics
General
Habitable area (m²)
80.00m²
Soil area (m²)
215.00m²
Surface type
Brut
Plot orientation
NW
Surroundings
Centre
Residential
Near school
Near railway station
Taxable income
€260,00
Heating
Heating type
Individual heating
Heating elements
Stove(s)
Heating material
Gas
Miscellaneous
Joinery
PVC
Wood
Single glazing
Double glazing
Isolation
Detailed information on request
Warm water
Electric boiler
Building
Amount of floors
2
Miscellaneous
Construction method: Traditional masonry
Lift present
No
Details
Bedroom
Living room, lounge
Kitchen
Bathroom
Storage
Terrace
Garden
Technical and legal info
General
Protected heritage
No
Recorded inventory of immovable heritage
No
Energy & electricity
Electrical inspection
Inspection report pending
Utilities
Gas
Electricity
Sewer system connection
Telephone
Internet
Energy label
F
Certificate number
20250904-0003678897-RES-1
Calculated specific energy consumption
807
CO2 emission
12159.00
Calculated total energy consumption
69609
Planning information
Urban Planning Permit
No permit issued
Urban Planning Obligation
Yes
In Inventory of Unexploited Business Premises
No
Subject of a Redesignation Plan
No
Summons
Geen rechterlijke herstelmaatregel of bestuurlijke maatregel opgelegd
Subdivision Permit Issued
No
Pre-emptive Right to Spatial Planning
No
Urban destination
Residential area
Flood Area
Property not located in a flood plain/area
P(arcel) Score
klasse C
G(building) Score
klasse C
Renovation Obligation
Van toepassing/Applicable
In water sensetive area
Niet van toepassing/Non-applicable
Close
