
Semi-detached house with 4 bedrooms for sale in Deerlijk
€ 375 000
Play video

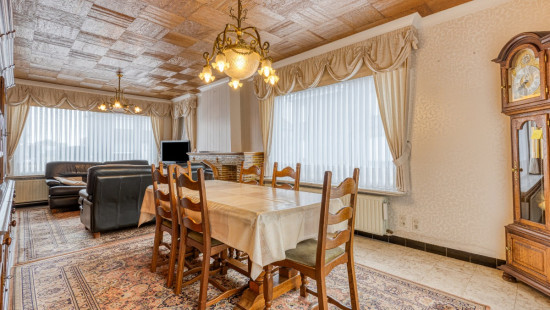


Show +15 photo(s)

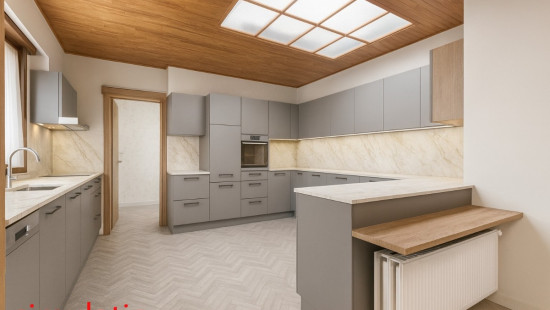
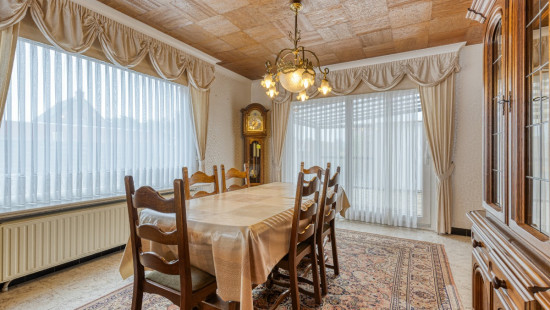
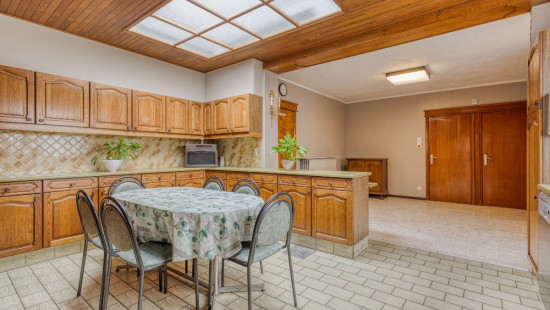
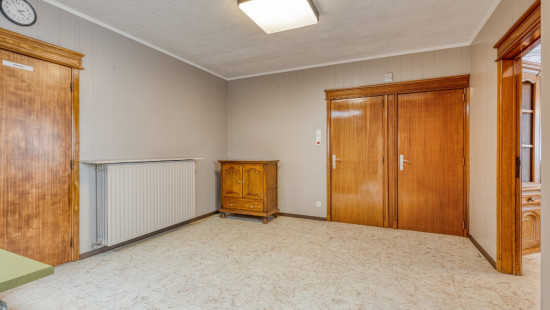
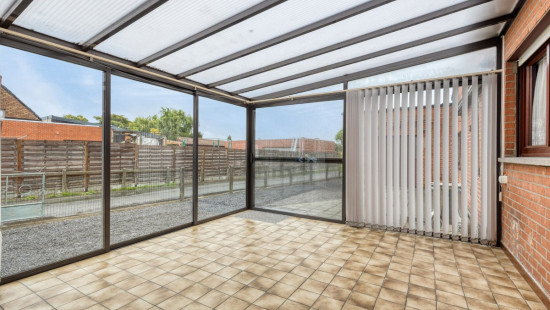
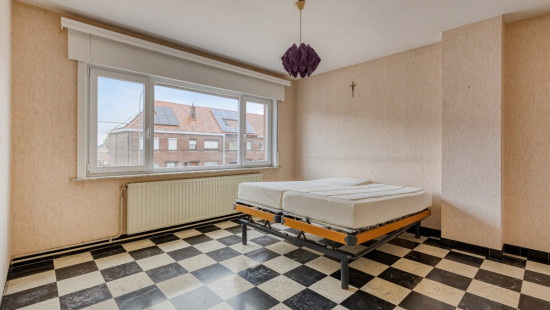
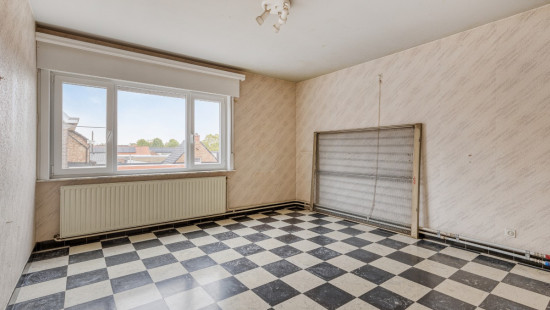
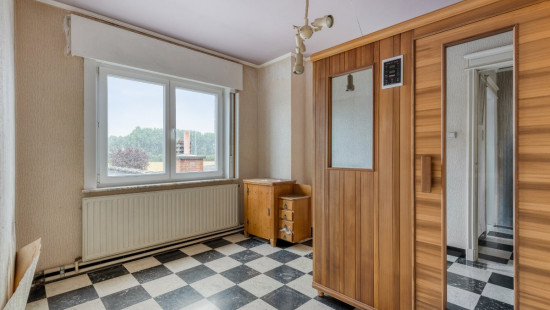
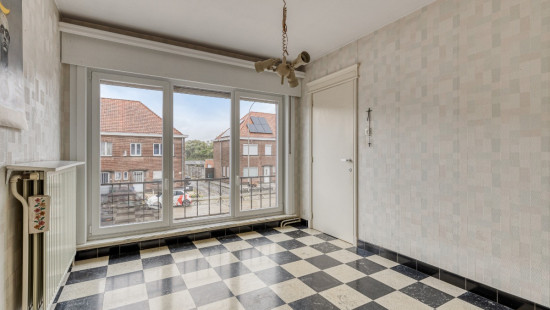
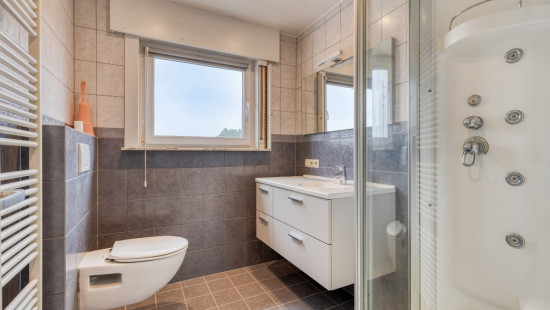
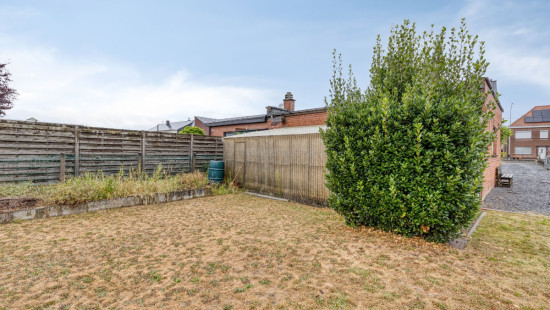
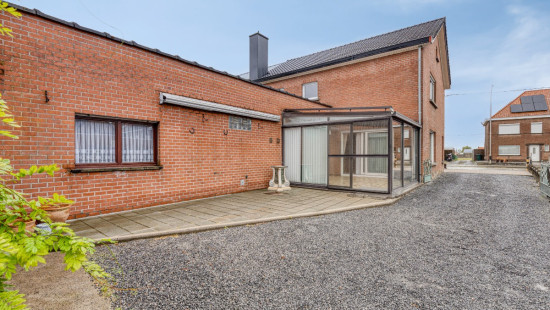
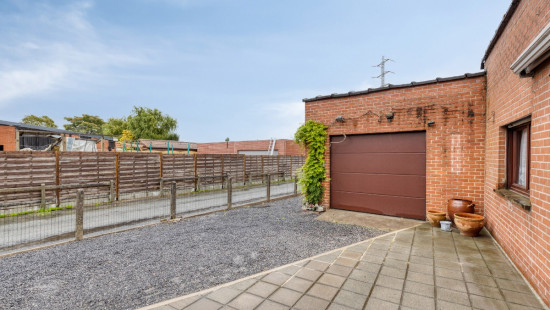
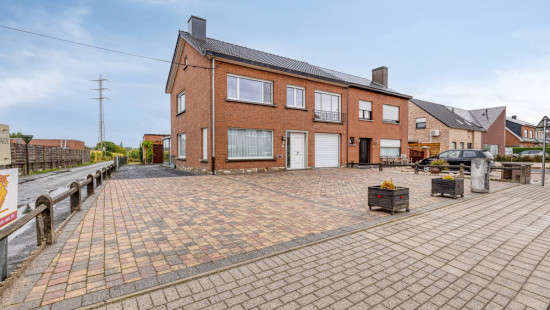
House
Semi-detached
4 bedrooms
1 bathroom(s)
278 m² habitable sp.
638 m² ground sp.
E
Property code: 1401014
Description of the property
Specifications
Characteristics
General
Habitable area (m²)
278.00m²
Soil area (m²)
638.00m²
Built area (m²)
278.00m²
Width surface (m)
13.70m
Surface type
Brut
Plot orientation
SE
Surroundings
Centre
Town centre
Residential
Comfort guarantee
Basic
Heating
Heating type
Central heating
Heating material
Fuel oil
Miscellaneous
Joinery
Double glazing
Isolation
Cavity insulation
Glazing
Roof insulation
Warm water
Boiler on central heating
Building
Amount of floors
3
Miscellaneous
Manual roller shutters
Lift present
No
Details
Bedroom
Bedroom
Bedroom
Bedroom
Bathroom
Garage
Garage
Technical and legal info
General
Protected heritage
No
Recorded inventory of immovable heritage
No
Energy & electricity
Utilities
Electricity
Groundwater well
Rainwater well
City water
Telephone
Internet
Satellite TV
Energy performance certificate
Yes
Energy label
E
Calculated specific energy consumption
467
Calculated total energy consumption
467
Planning information
Urban Planning Permit
Permit issued
Urban Planning Obligation
No
In Inventory of Unexploited Business Premises
No
Subject of a Redesignation Plan
No
Summons
Geen rechterlijke herstelmaatregel of bestuurlijke maatregel opgelegd
Subdivision Permit Issued
No
Pre-emptive Right to Spatial Planning
No
Flood Area
Property not located in a flood plain/area
P(arcel) Score
klasse A
G(building) Score
klasse A
Renovation Obligation
Van toepassing/Applicable
In water sensetive area
Niet van toepassing/Non-applicable
Close
