
Luxury 2-bedroom apartment with garage for sale in De Panne
€ 495 000
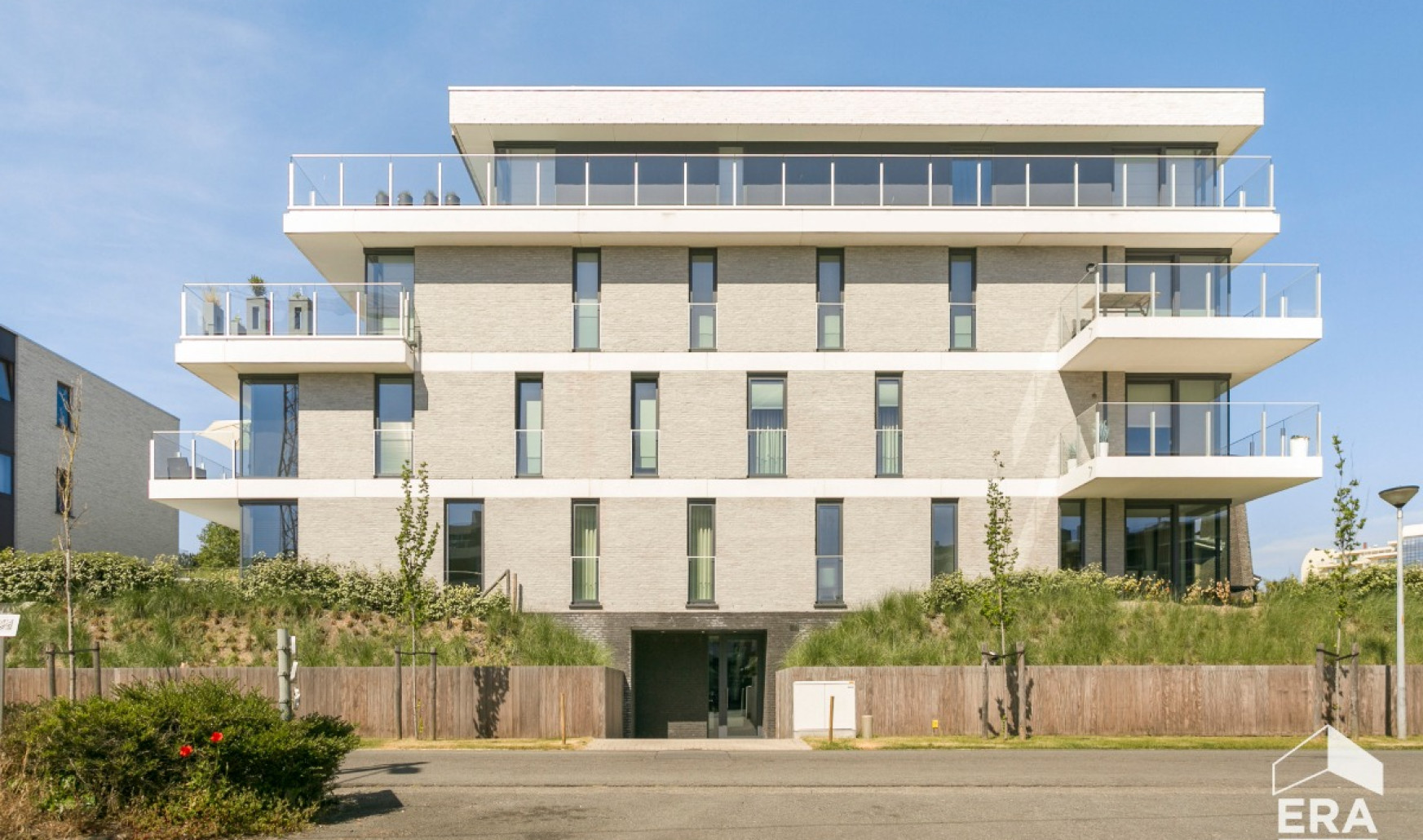
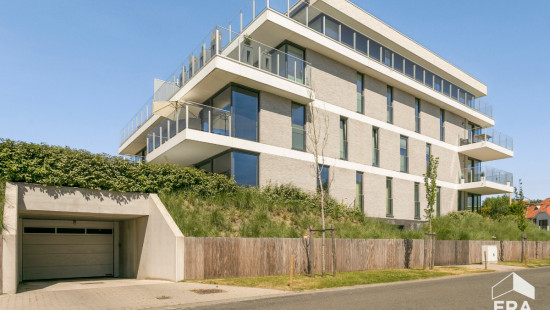
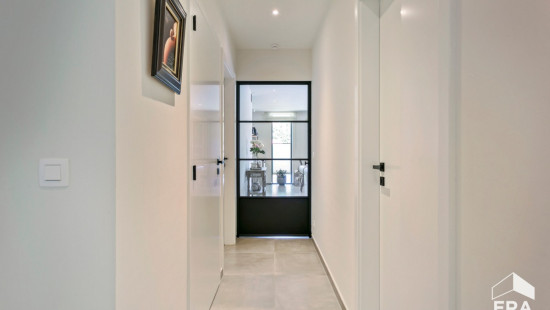
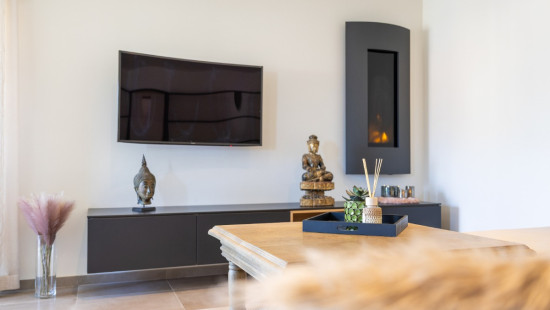
Show +20 photo(s)
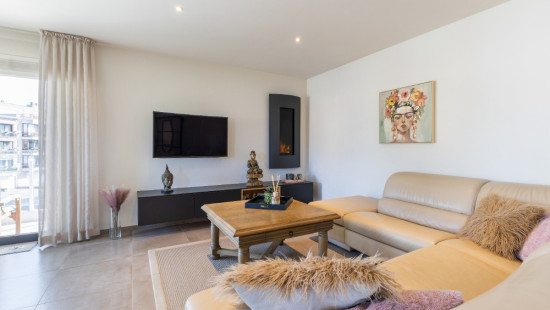
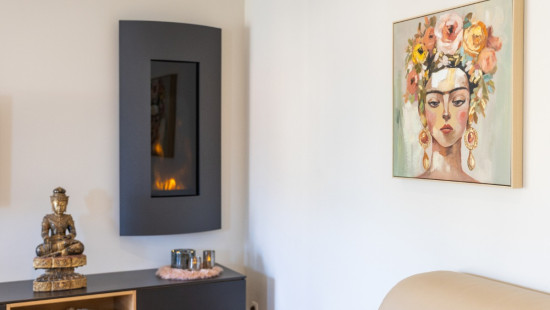
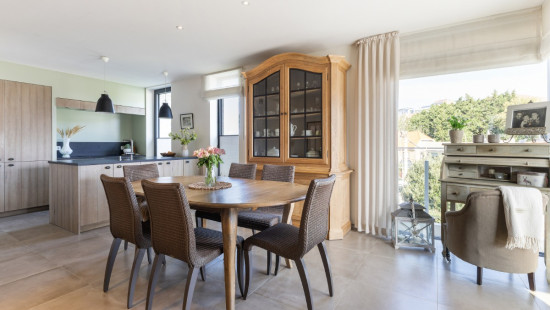
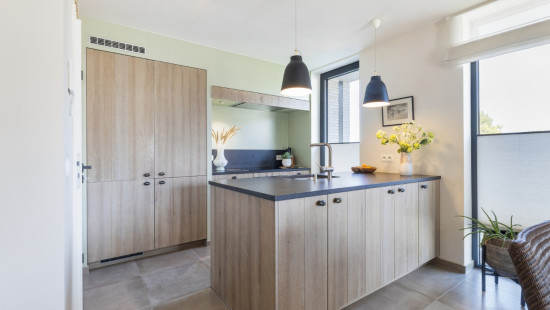
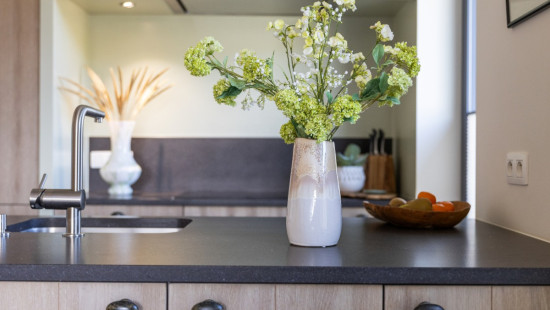
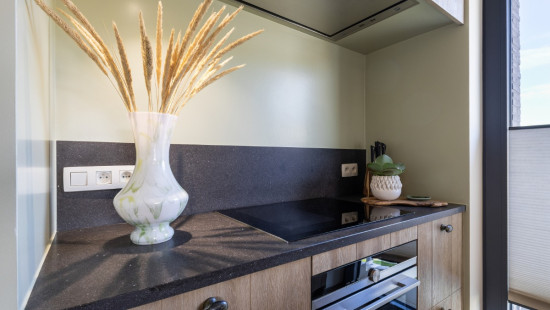
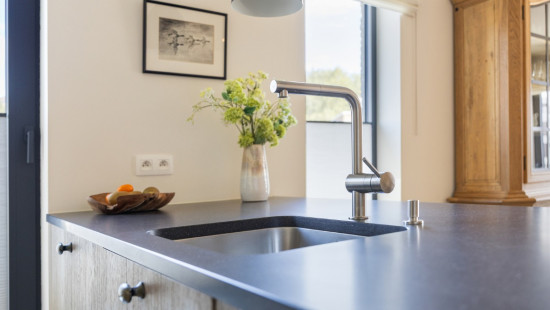
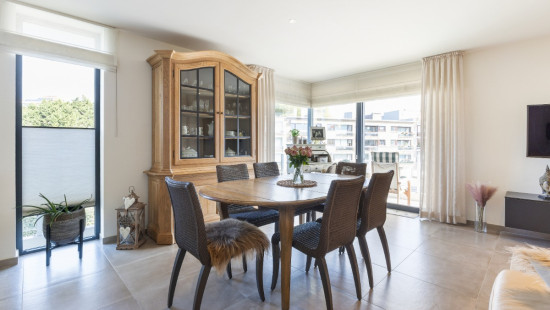
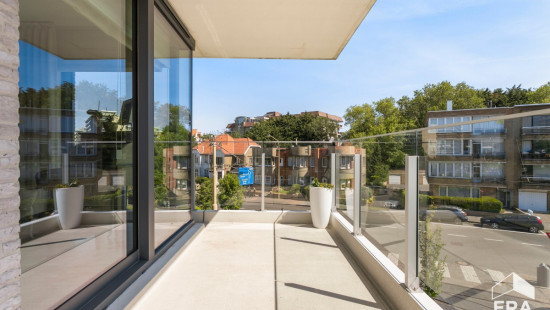
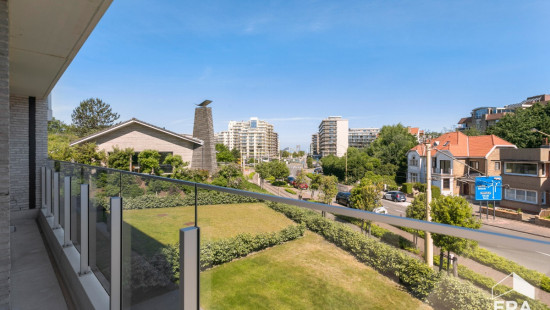
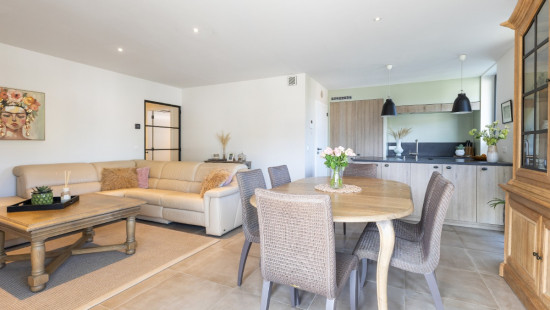
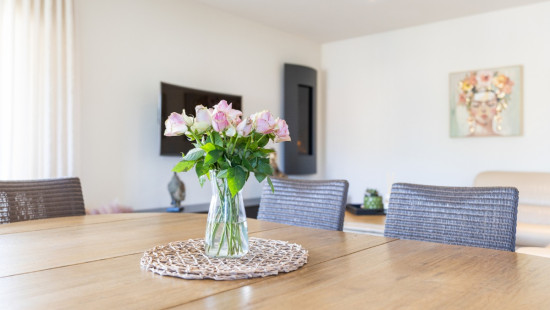
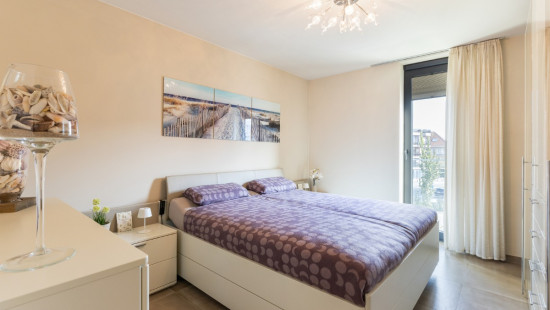
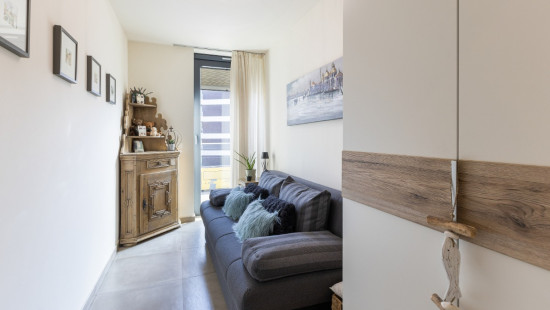
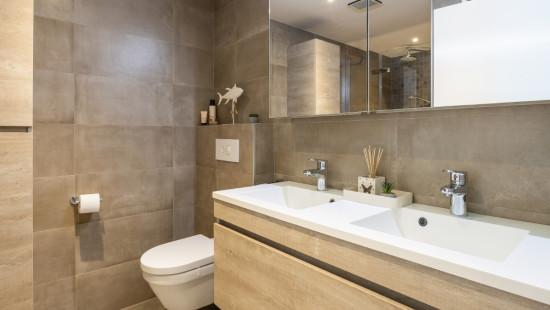
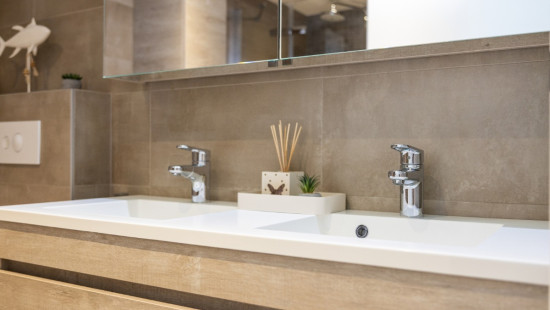
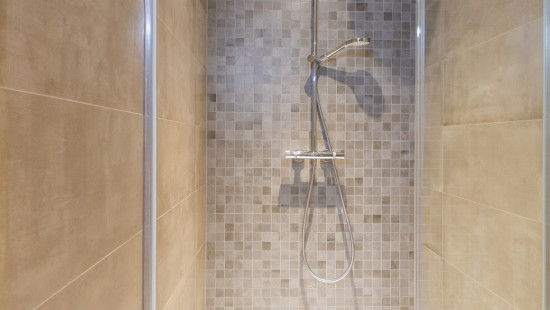
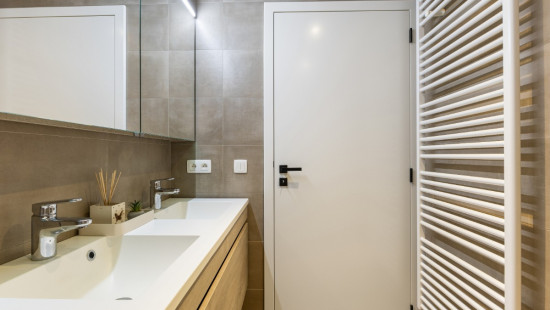
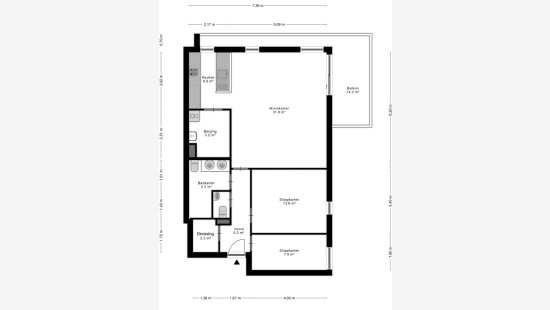
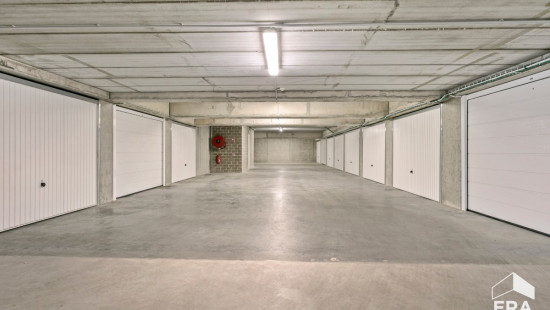
Flat, apartment
Semi-detached
2 bedrooms
1 bathroom(s)
93 m² habitable sp.
3,500 m² ground sp.
A
Property code: 1450178
Description of the property
Specifications
Characteristics
General
Habitable area (m²)
93.00m²
Soil area (m²)
3500.00m²
Surface type
Brut
Orientation frontage
South-East
Surroundings
Social environment
Green surroundings
Residential area (villas)
Limited sea view
Near park
Taxable income
€750,00
Comfort guarantee
Basic
Available from
Heating
Heating type
Individual heating
Heating elements
Underfloor heating
Heating material
Gas
Miscellaneous
Joinery
Undetermined
Isolation
Undetermined
Warm water
Gas boiler
Building
Year built
2018
Floor
1
Miscellaneous
Security door
Videophone
Lift present
Yes
Details
Bathroom
Entrance hall
Dressing room, walk-in closet
Toilet
Bedroom
Bedroom
Living room, lounge
Kitchen
Storage
Terrace
Garage
Technical and legal info
General
Protected heritage
No
Recorded inventory of immovable heritage
No
Energy & electricity
Electrical inspection
Inspection report - compliant
Utilities
Gas
Electricity
Sewer system connection
Cable distribution
City water
Telephone
Electricity modern
Internet
Energy label
A
Certificate number
38008-G-2015_218/EP05027/A001/D01/SD006
Calculated specific energy consumption
62
Planning information
Urban Planning Permit
Permit issued
Urban Planning Obligation
Yes
In Inventory of Unexploited Business Premises
No
Subject of a Redesignation Plan
No
Subdivision Permit Issued
No
Pre-emptive Right to Spatial Planning
No
Urban destination
Residential area
Flood Area
Property not located in a flood plain/area
P(arcel) Score
klasse C
G(building) Score
klasse C
Renovation Obligation
Niet van toepassing/Non-applicable
In water sensetive area
Niet van toepassing/Non-applicable
Close
