
5-Bedroom House on 1.7 ha of Land – Cherain (Gouvy)
€ 320 000
Visit on 20/09 from 16:00 to 17:00
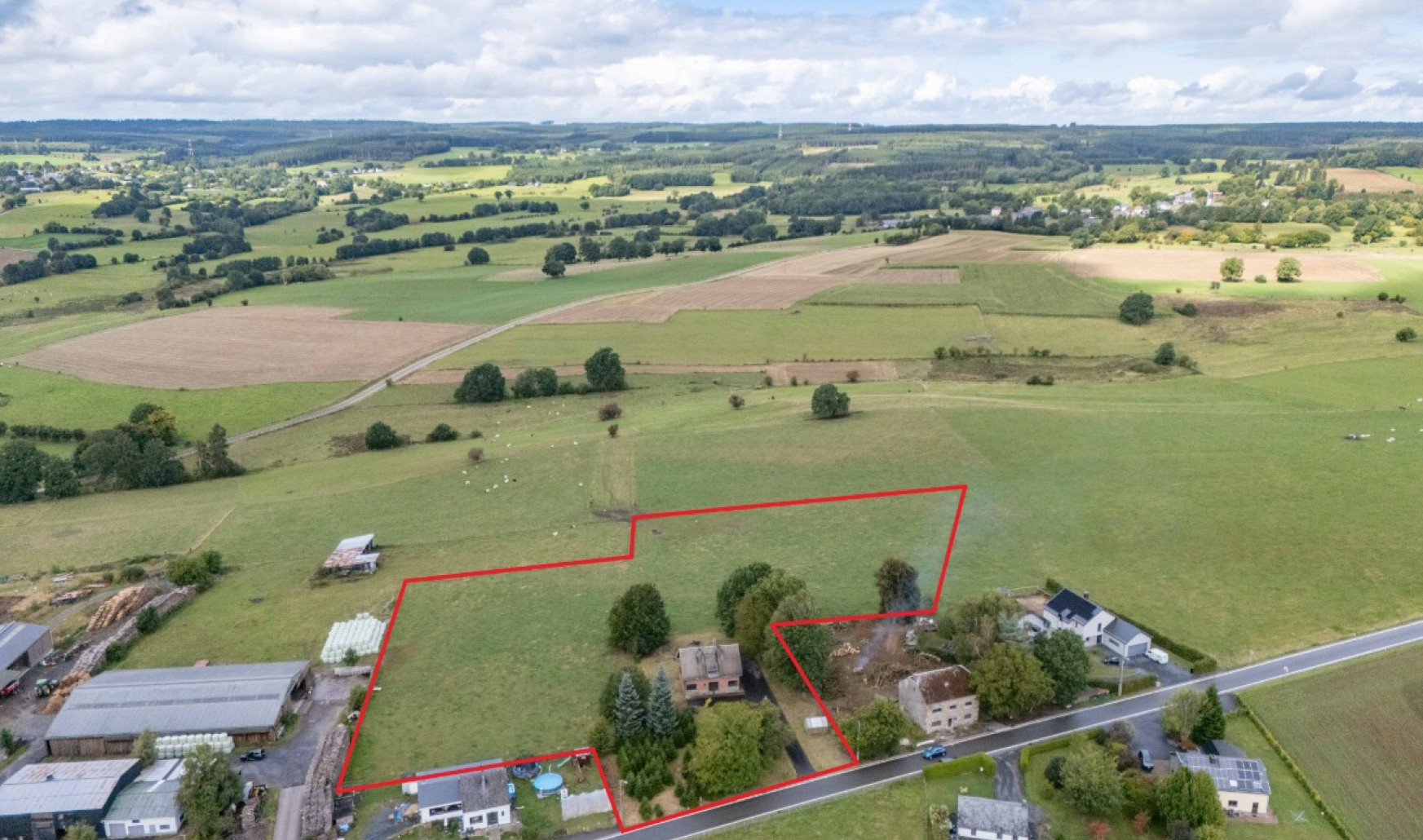
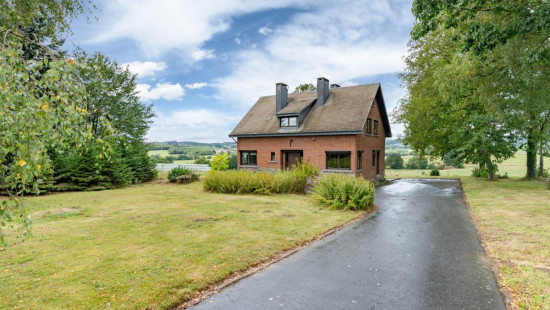
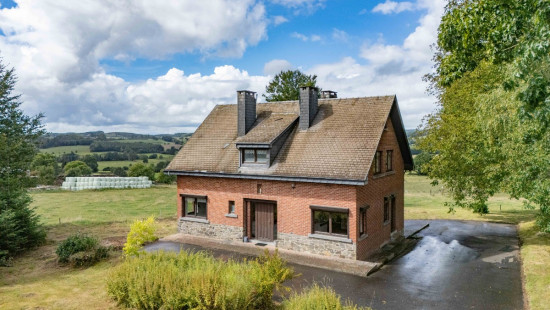
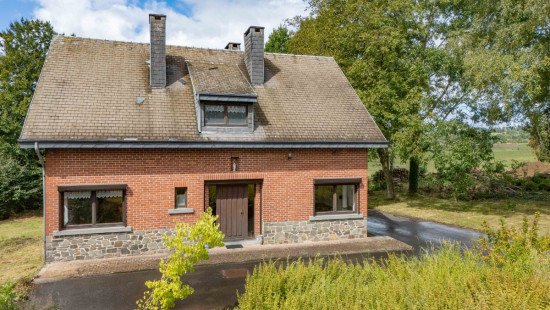
Show +22 photo(s)
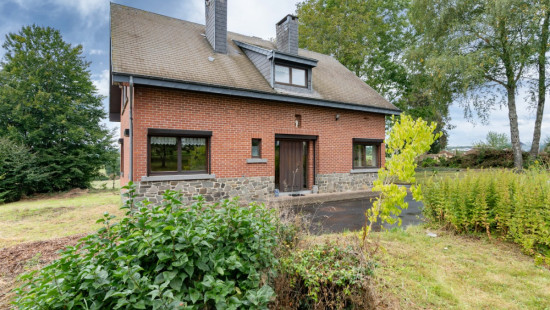
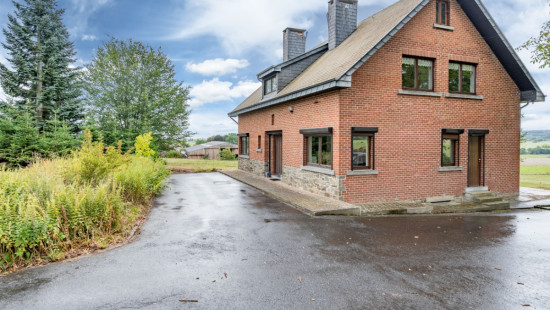
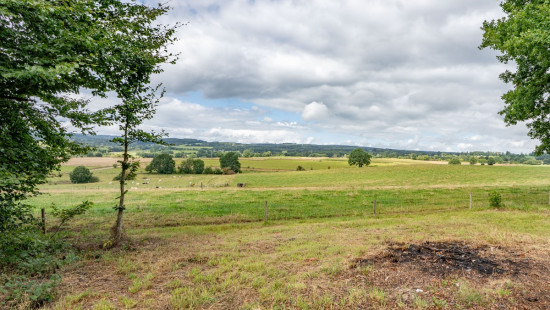
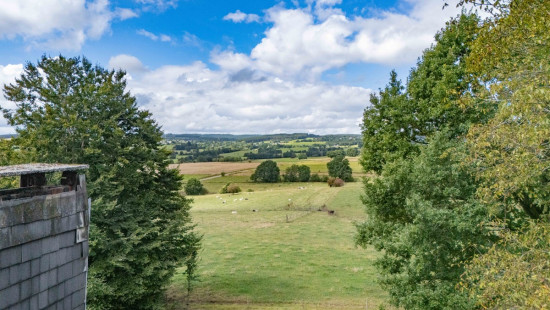
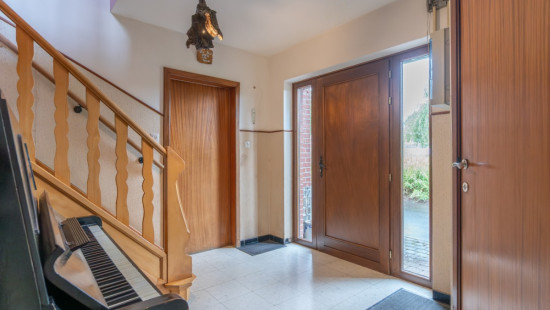
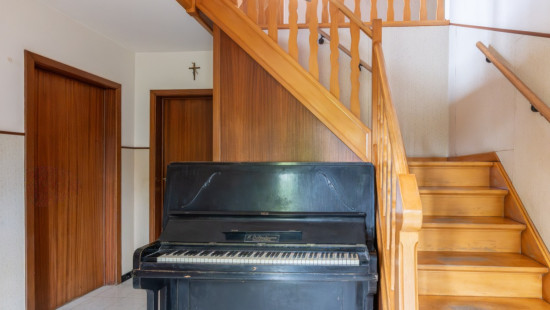
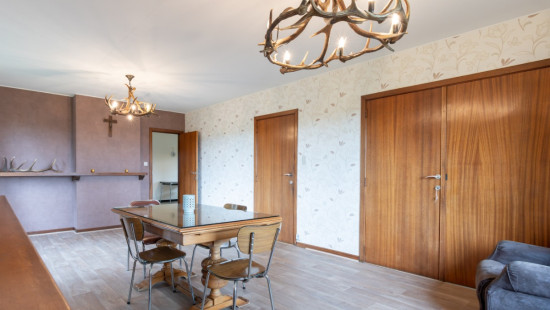
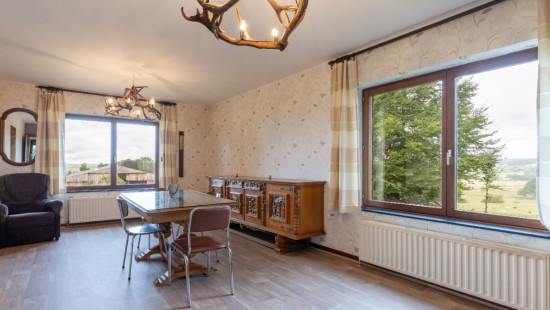
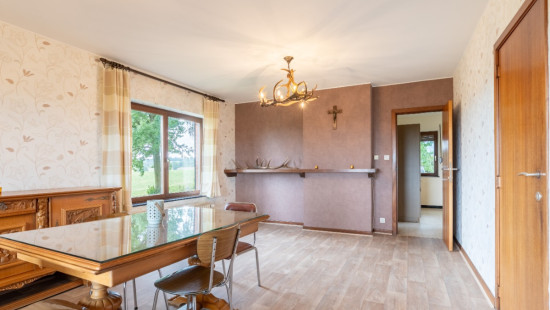
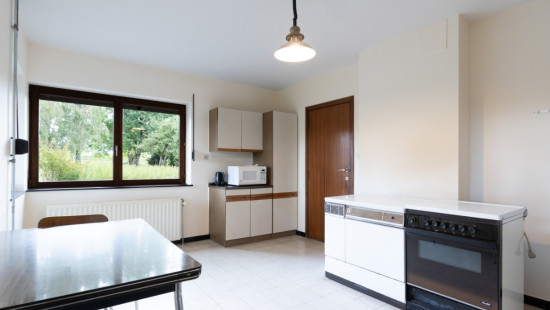
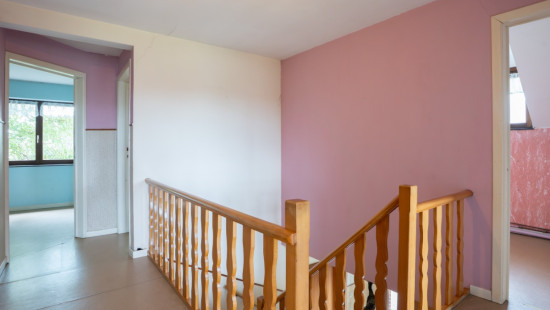
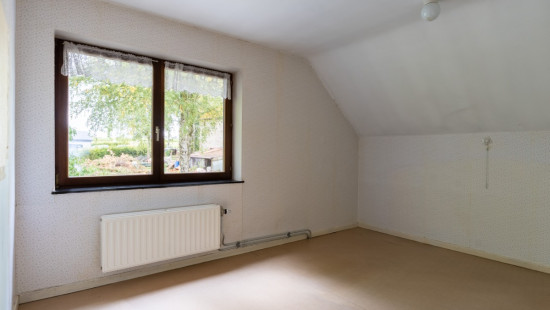
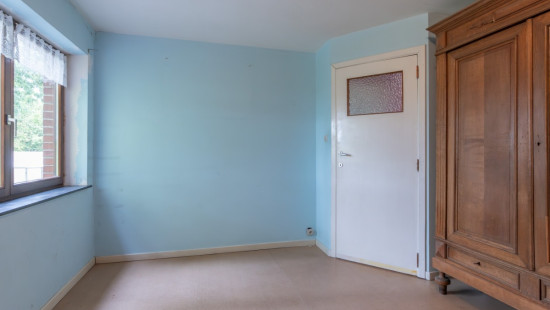
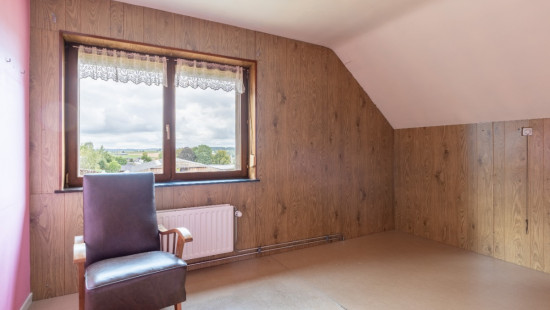
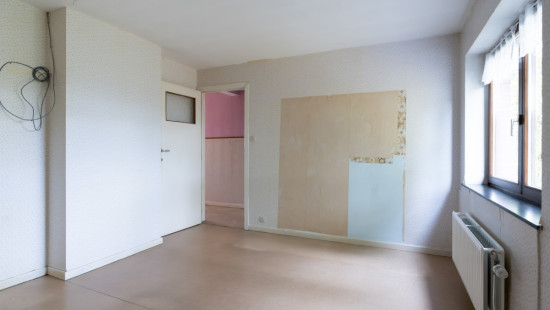
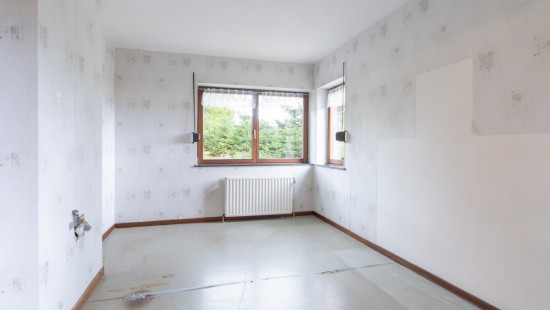
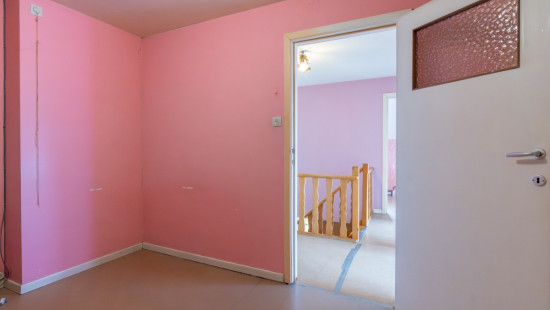
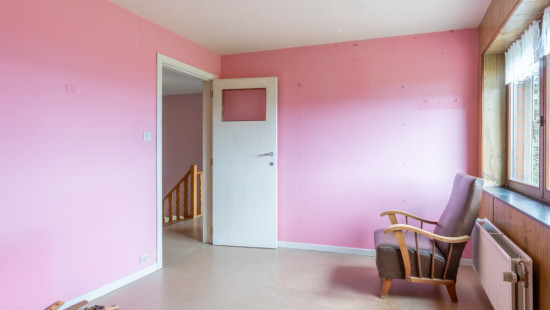
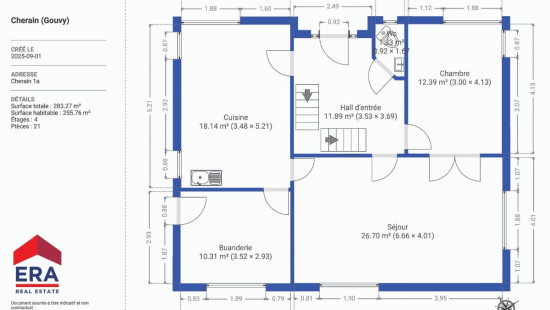
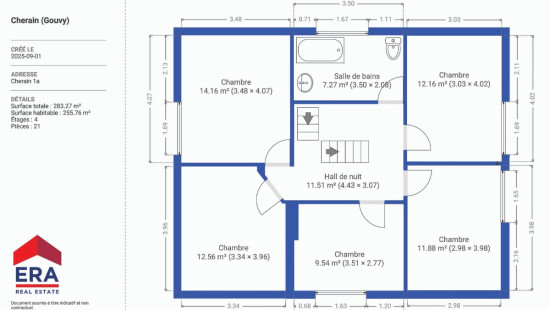
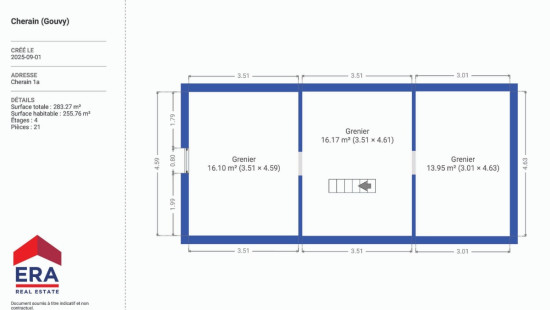
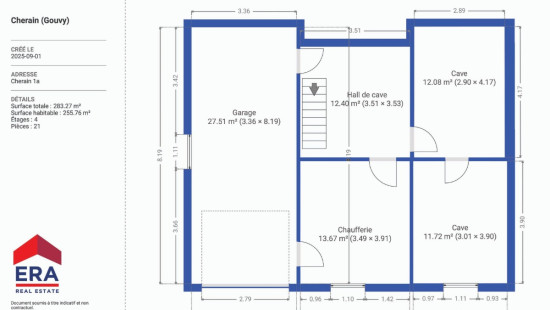
House
Detached / open construction
6 bedrooms
1 bathroom(s)
256 m² habitable sp.
17,809 m² ground sp.
E
Property code: 1403037
Description of the property
Specifications
Characteristics
General
Habitable area (m²)
255.76m²
Soil area (m²)
17809.00m²
Built area (m²)
283.27m²
Width surface (m)
30.00m
Surface type
Brut
Plot orientation
North-West
Orientation frontage
South-East
Surroundings
Social environment
Secluded
Green surroundings
Residential
Rural
Near school
Close to public transport
In the valley
Near railway station
Unobstructed view
Hospital nearby
Heating
Heating type
Central heating
Heating elements
Central heating boiler, furnace
Heating material
Fuel oil
Miscellaneous
Joinery
Wood
Double glazing
Isolation
Detailed information on request
Warm water
Boiler on central heating
Building
Miscellaneous
Manual roller shutters
Roller shutters
Lift present
No
Details
Garage
Hall
Boiler room
Basement
Basement
Kitchen
Laundry area
Entrance hall
Toilet
Bedroom
Living room, lounge
Attic
Attic
Attic
Bedroom
Bedroom
Bathroom
Night hall
Bedroom
Bedroom
Bedroom
Garden
Technical and legal info
General
Protected heritage
No
Recorded inventory of immovable heritage
No
Energy & electricity
Electrical inspection
Inspection report pending
Utilities
Electricity
Septic tank
Cable distribution
City water
Telephone
Electricity primitive
Internet
Energy performance certificate
Yes
Energy label
E
E-level
E
Certificate number
20250908016750
Calculated specific energy consumption
364
CO2 emission
90.00
Calculated total energy consumption
70224
Planning information
Urban Planning Obligation
Yes
In Inventory of Unexploited Business Premises
No
Subject of a Redesignation Plan
No
Summons
Geen rechterlijke herstelmaatregel of bestuurlijke maatregel opgelegd
Subdivision Permit Issued
No
Pre-emptive Right to Spatial Planning
No
Urban destination
La zone agricole;La zone d'habitat à caractère rural
Renovation Obligation
Niet van toepassing/Non-applicable
In water sensetive area
Niet van toepassing/Non-applicable
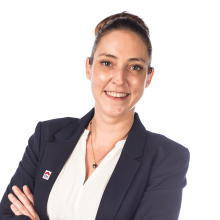
Visit during the Open House Day
Visit the ERA OPEN HOUSE DAY and enjoy our ‘fast lane experience’! Registration is not required, but it allows us to better inform you before and during your visit.
Close
