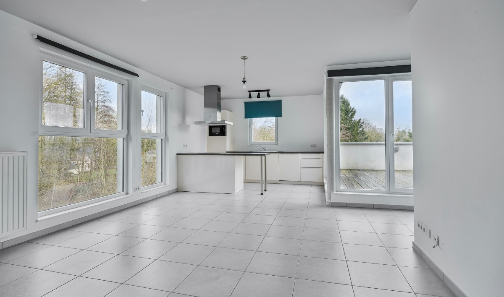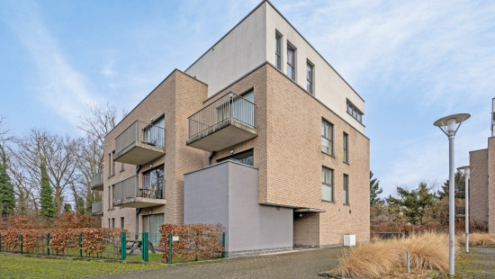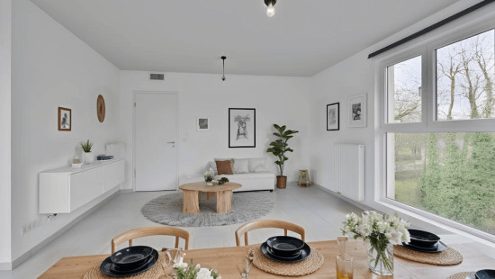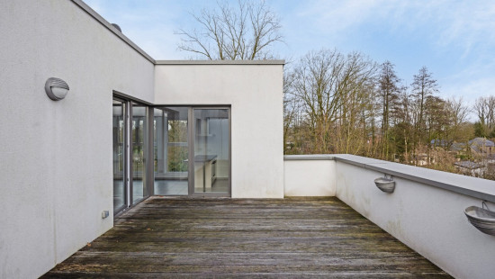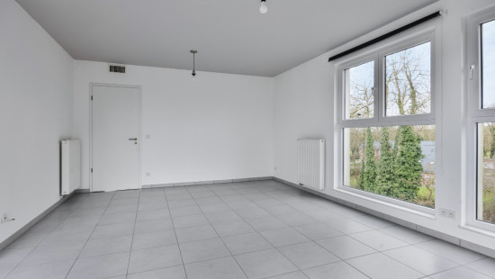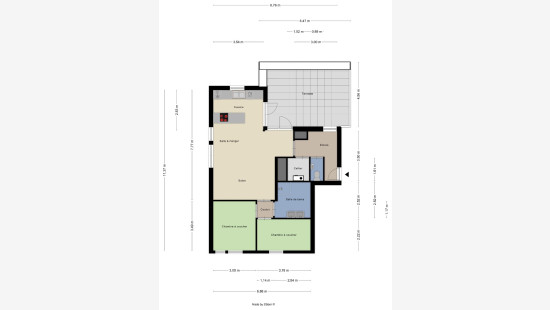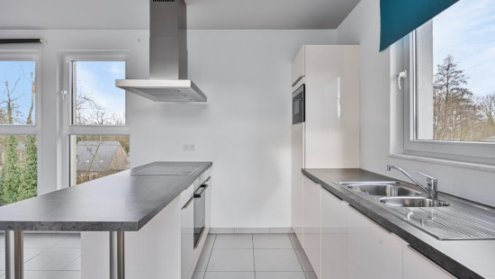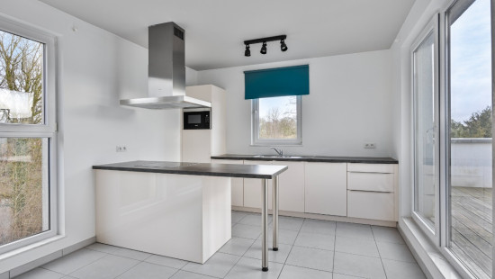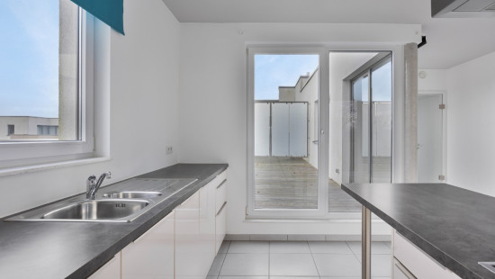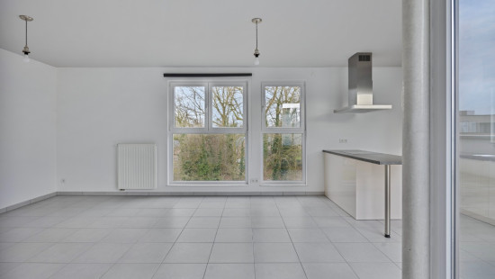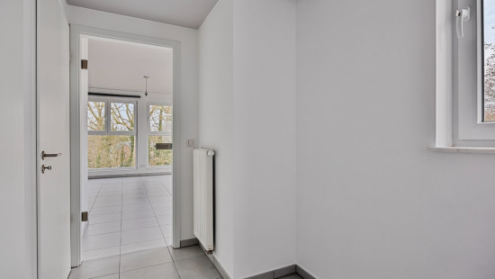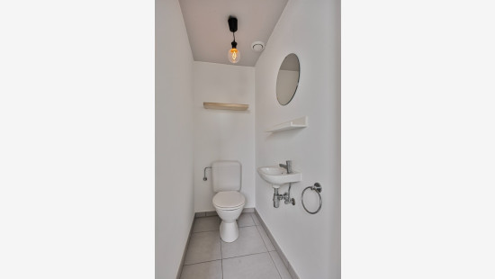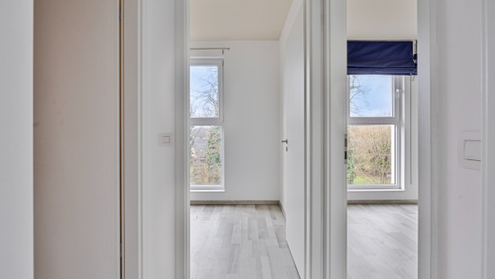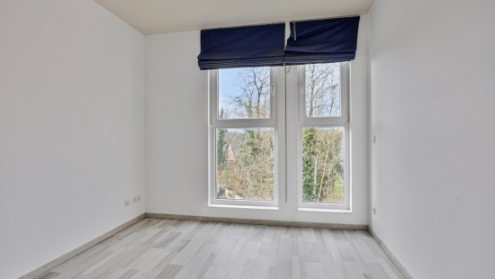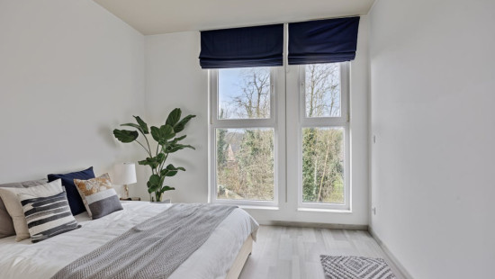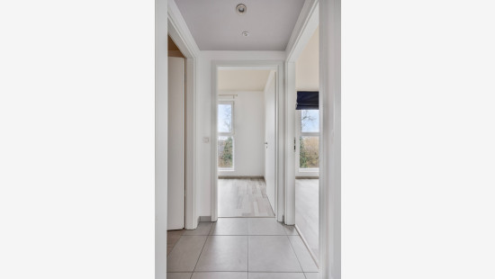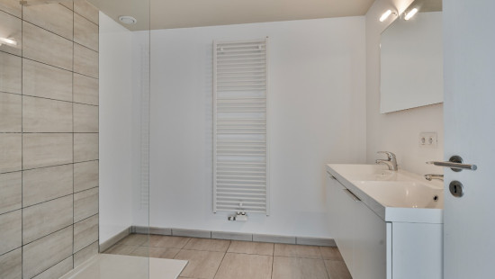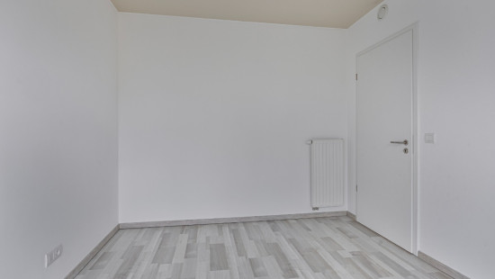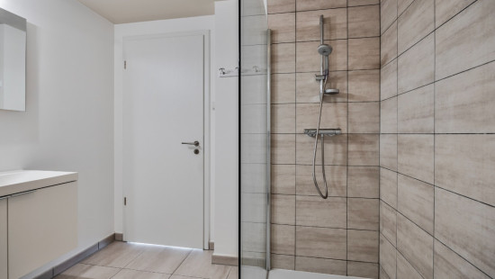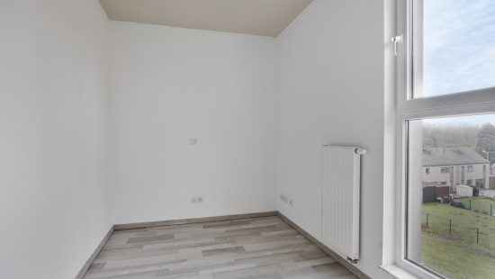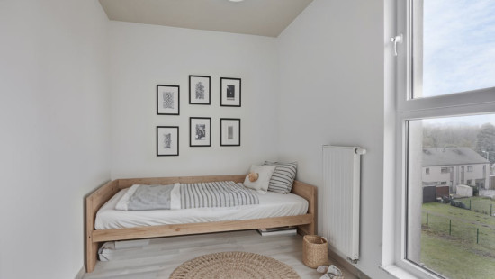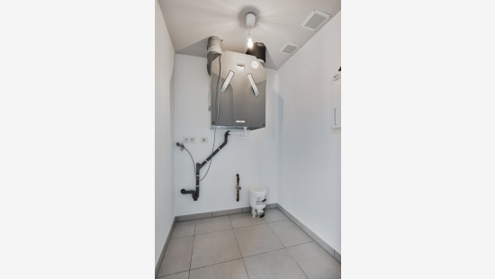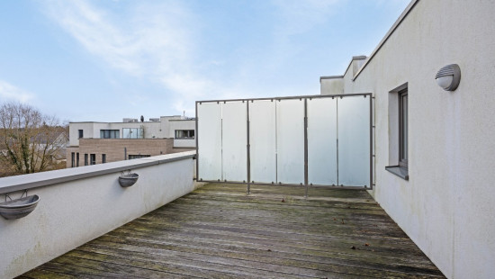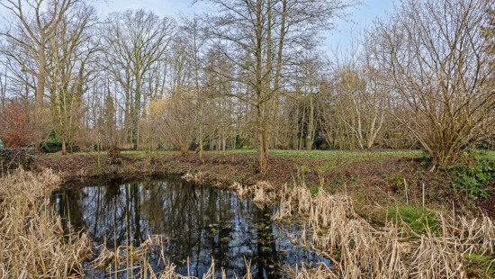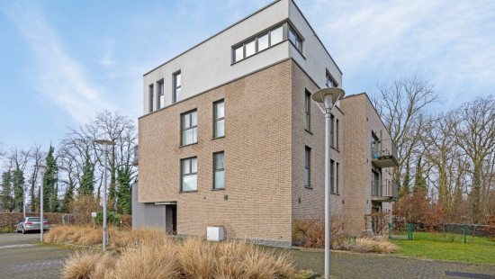
Flat, apartment
Detached / open construction
2 bedrooms
1 bathroom(s)
88 m² habitable sp.
25 m² ground sp.
B
Property code: 1357351
Specifications
Characteristics
General
Habitable area (m²)
88.00m²
Soil area (m²)
25.00m²
Surface type
Net
Orientation frontage
South
Surroundings
Town centre
Wooded
Green surroundings
Residential
Rural
Residential area (villas)
Forest/Park
Unobstructed view
Access roads
Taxable income
€1033,00
Description of common charges
Provision pour les charges communs et chauffage
Heating
Heating type
Collective heating / Communal heating
Heating elements
Central heating boiler, furnace
Heating material
Gas
Miscellaneous
Joinery
PVC
Double glazing
Isolation
Undetermined
Roof
Glazing
Detailed information on request
Wall
Roof insulation
See energy performance certificate
Warm water
High-efficiency boiler
Building
Year built
2015
Floor
3
Amount of floors
3
Miscellaneous
Intercom
Ventilation
Lift present
Yes
Details
Bedroom
Bedroom
Entrance hall
Toilet
Laundry area
Kitchen
Living room, lounge
Night hall
Shower room
Terrace
Technical and legal info
General
Protected heritage
No
Recorded inventory of immovable heritage
No
Energy & electricity
Utilities
Gas
Electricity
City water
Energy performance certificate
Yes
Energy label
B
E-level
B
Certificate number
20150909502883
Calculated specific energy consumption
121
CO2 emission
23.18
Calculated total energy consumption
10552
Planning information
Urban Planning Permit
Permit issued
Urban Planning Obligation
No
In Inventory of Unexploited Business Premises
No
Subject of a Redesignation Plan
No
Subdivision Permit Issued
No
Pre-emptive Right to Spatial Planning
No
Urban destination
La zone d'habitat
Flood Area
Property not located in a flood plain/area
Renovation Obligation
Niet van toepassing/Non-applicable
In water sensetive area
Niet van toepassing/Non-applicable
Close

