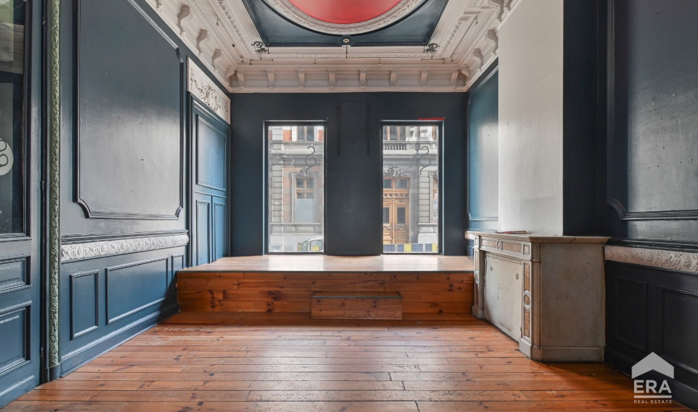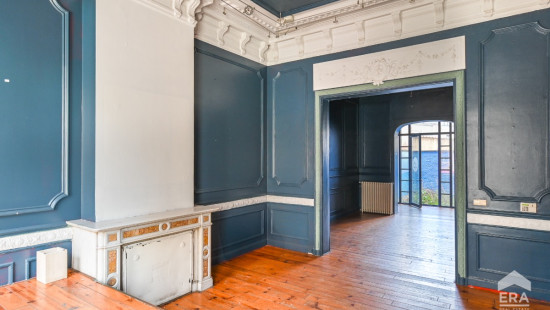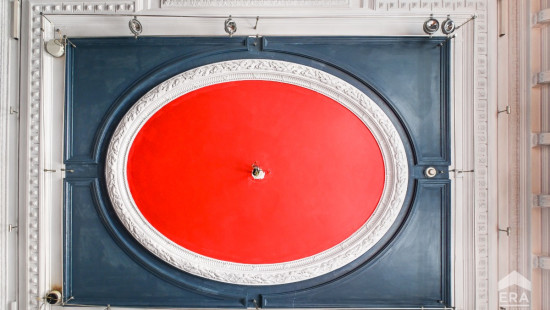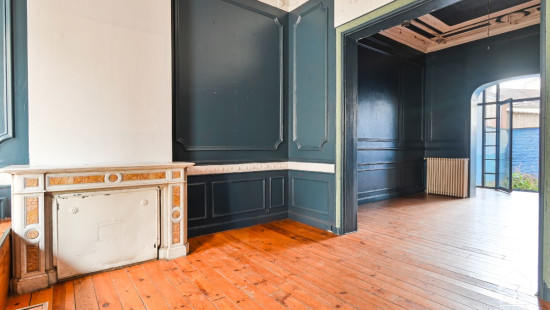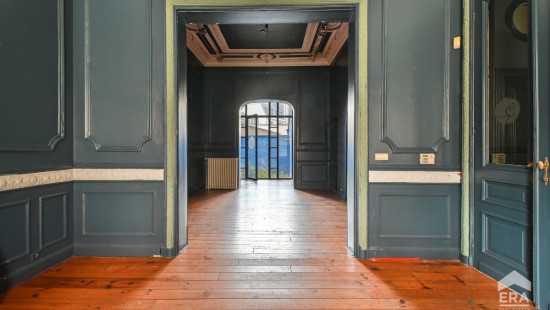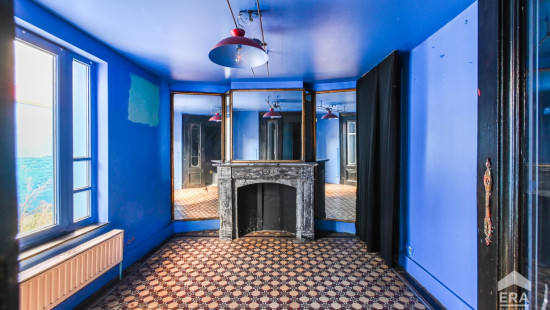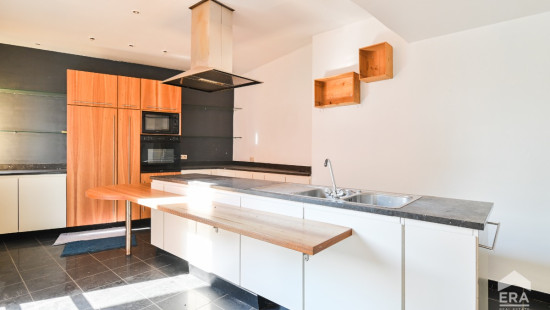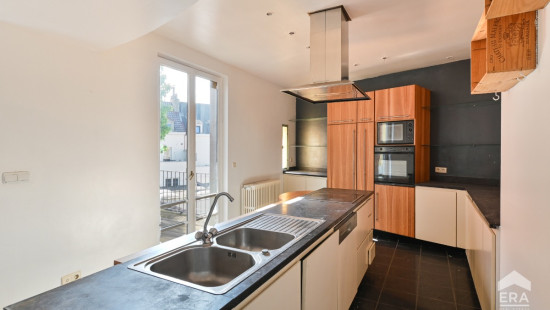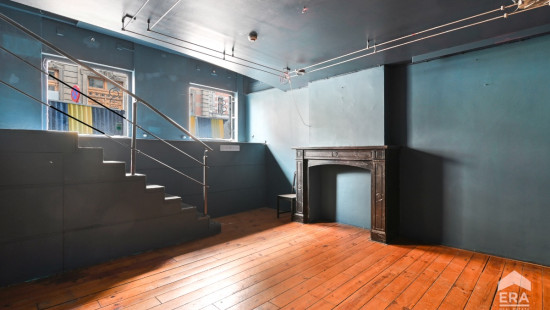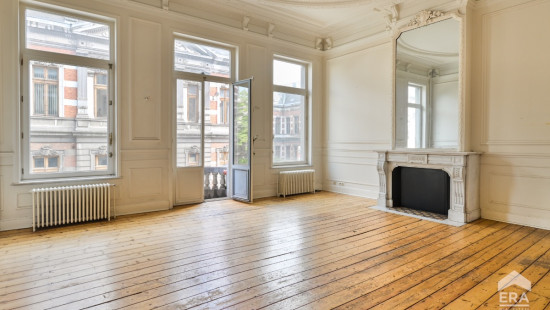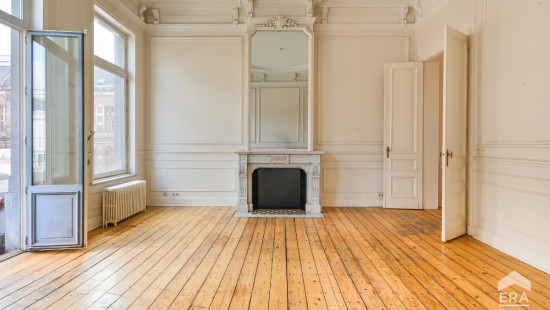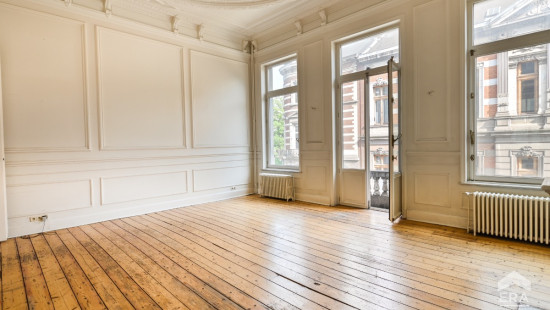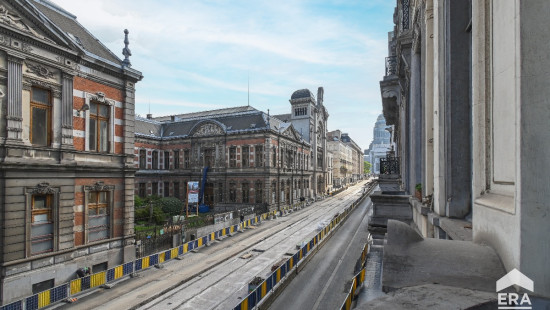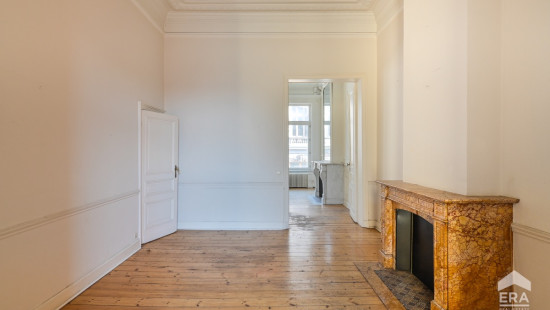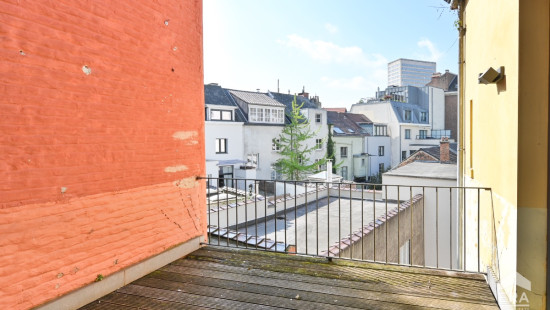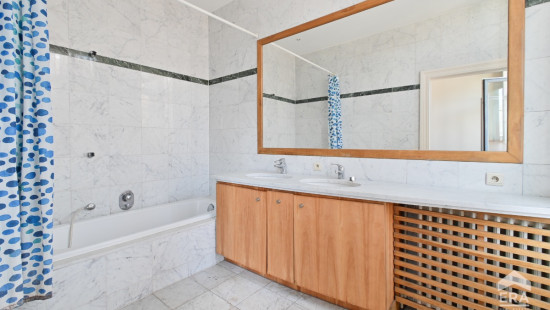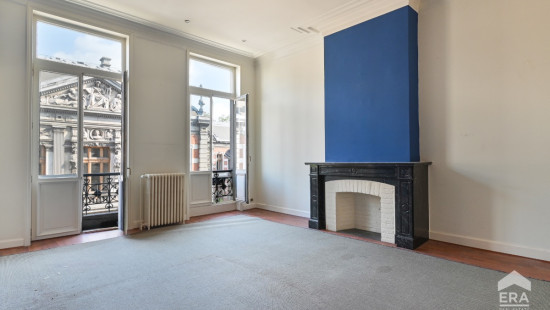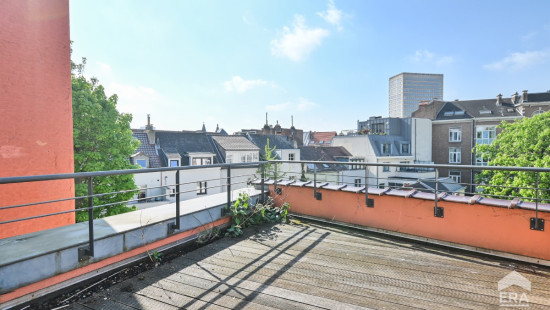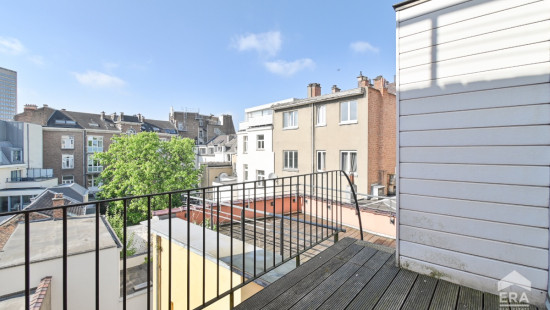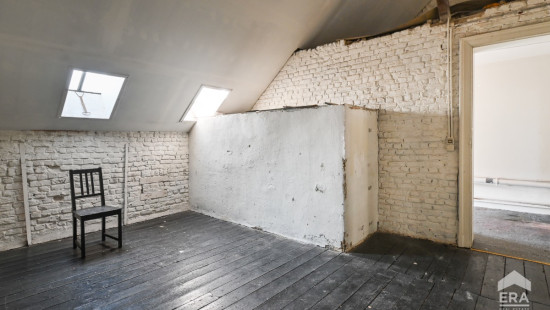
Revenue-generating property
2 facades / enclosed building
2 bedrooms
2 bathroom(s)
530 m² habitable sp.
130 m² ground sp.
Property code: 1367693
Description of the property
Specifications
Characteristics
General
Habitable area (m²)
530.00m²
Soil area (m²)
130.00m²
Built area (m²)
0.00m²
Width surface (m)
18.00m
Surface type
Brut
Surroundings
Centre
Commercial district
Park
Near school
Administrative centre
Taxable income
€4640,00
Heating
Heating type
Individual heating
Heating elements
Central heating boiler, furnace
Heating material
Gas
Miscellaneous
Joinery
Wood
Double glazing
Isolation
Mouldings
Warm water
Boiler on central heating
Building
Year built
from 1850 to 1874
Miscellaneous
Alarm
Intercom
Lift present
No
Details
Courtyard
Office
Bedroom
Bedroom
Bathroom
Shower room
Living room, lounge
Dining room
Kitchen
Terrace
Terrace
Attic
Room without title
Technical and legal info
General
Protected heritage
No
Recorded inventory of immovable heritage
No
Energy & electricity
Utilities
Gas
Electricity
City water
Energy label
E
Calculated specific energy consumption
211
CO2 emission
45.00
Planning information
Urban Planning Permit
No permit issued
Urban Planning Obligation
No
In Inventory of Unexploited Business Premises
No
Subject of a Redesignation Plan
No
Subdivision Permit Issued
No
Pre-emptive Right to Spatial Planning
No
Flood Area
Property not located in a flood plain/area
Renovation Obligation
Niet van toepassing/Non-applicable
In water sensetive area
Niet van toepassing/Non-applicable
Close

