
3 bedroom apartment for sale in Brussels
In option - price on demand
Play video
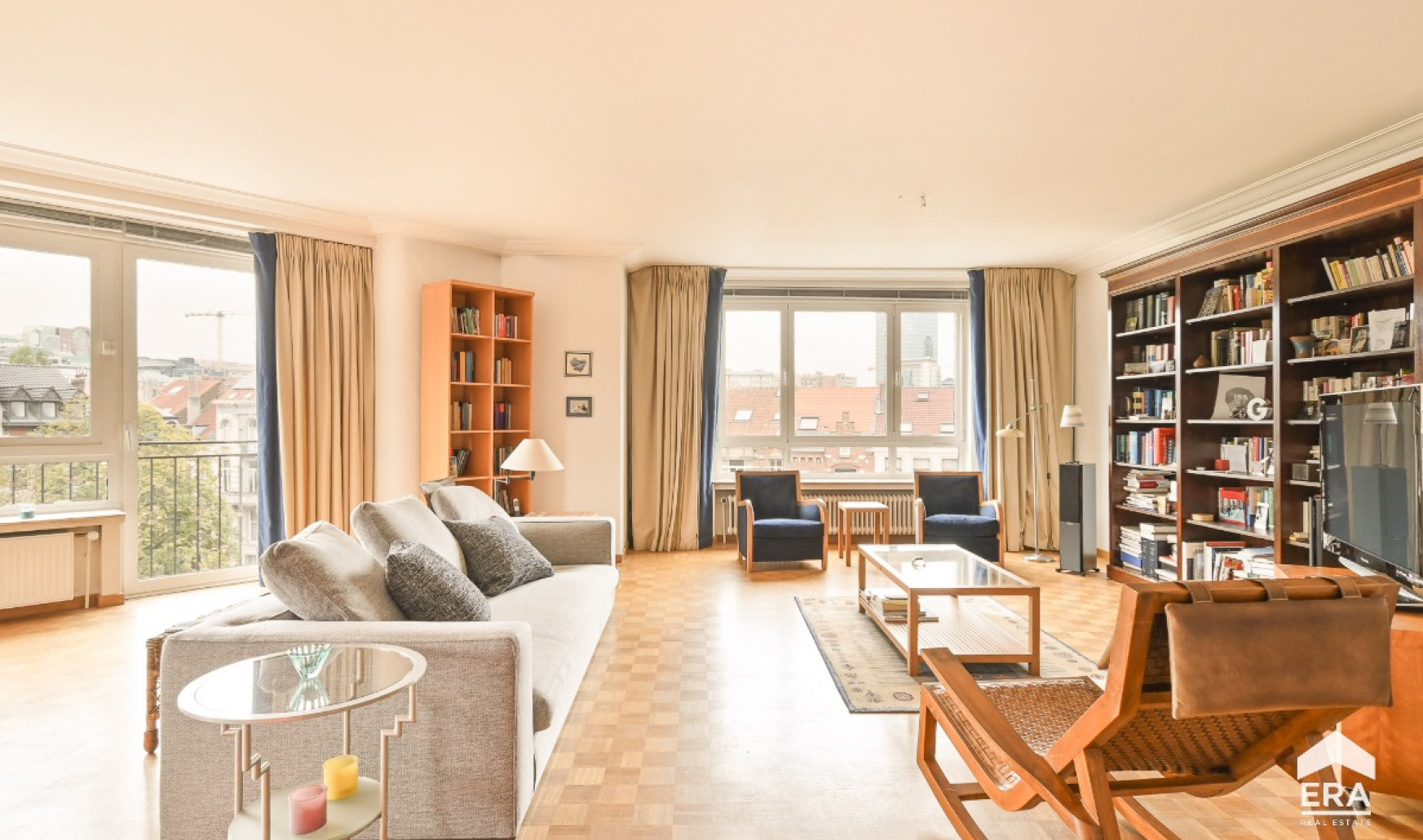
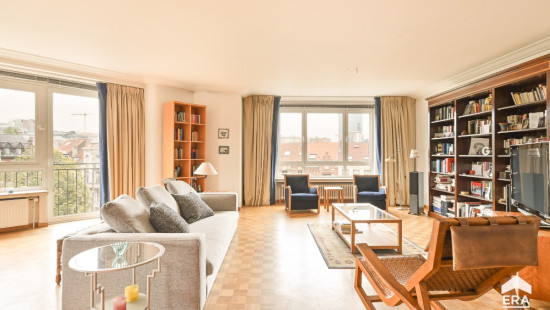

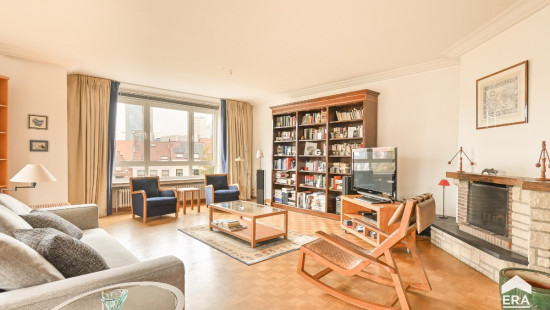
Show +18 photo(s)
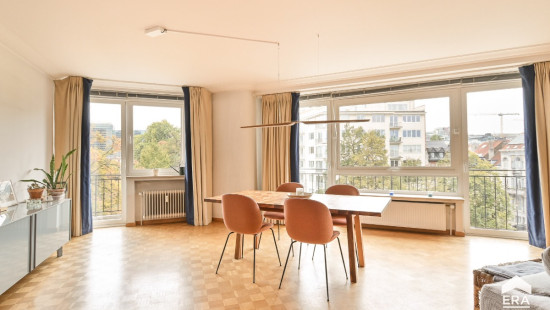
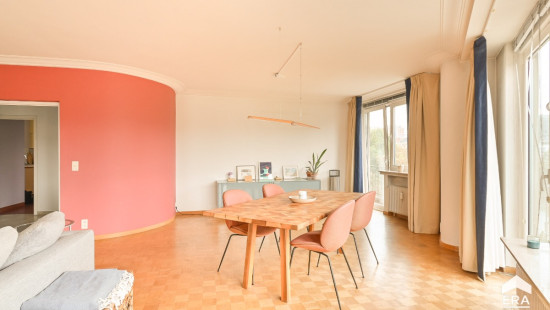
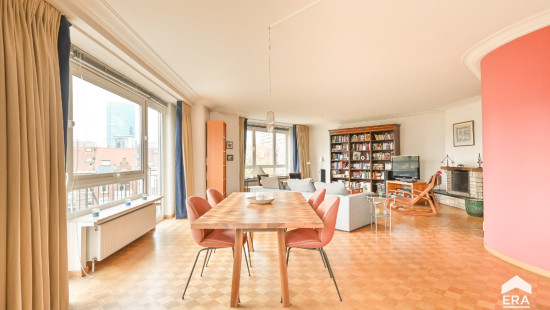



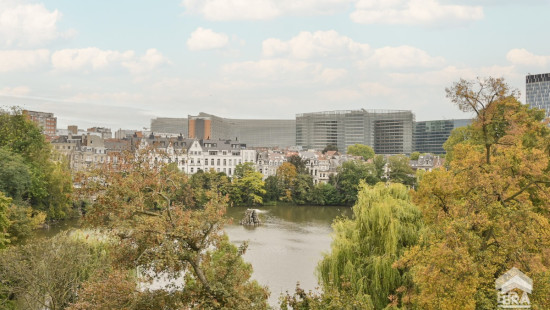
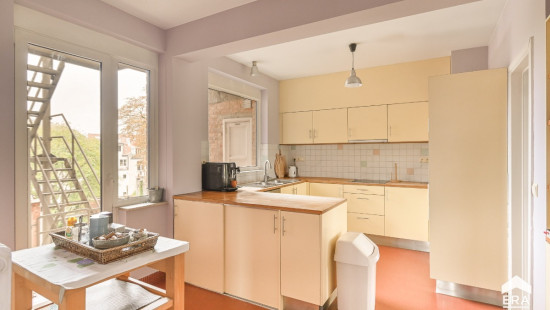

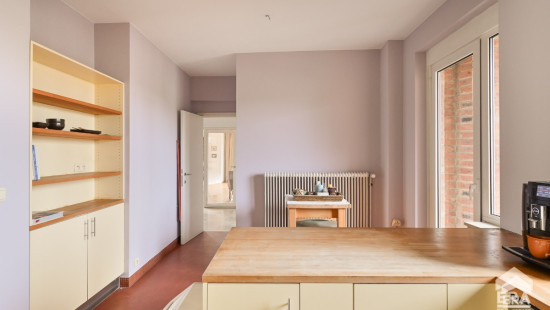
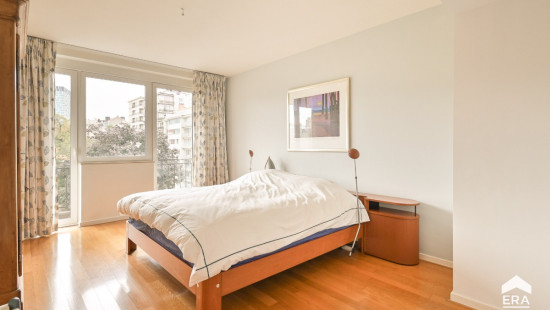



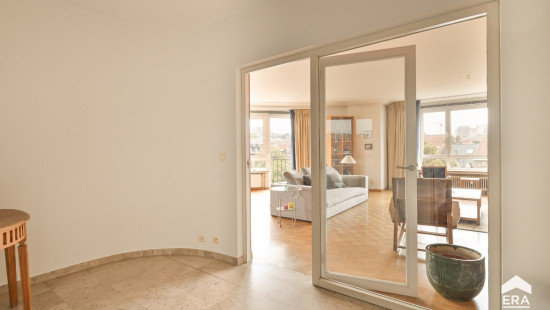

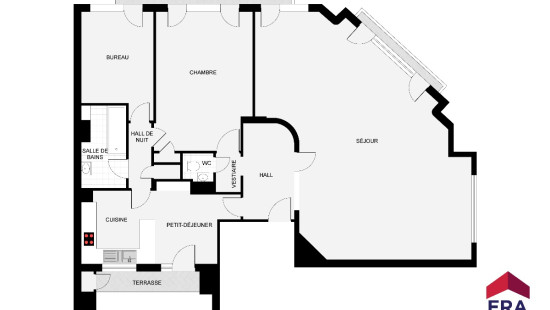
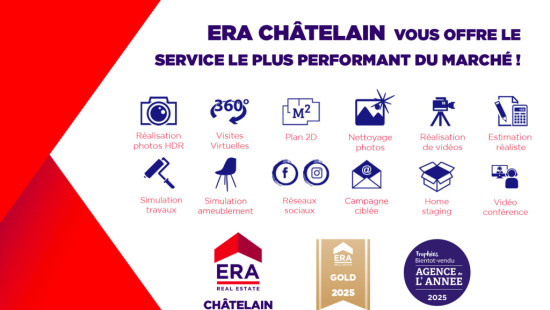
Flat, apartment
Semi-detached
3 bedrooms
1 bathroom(s)
137 m² habitable sp.
200 m² ground sp.
Property code: 1424778
Description of the property
Specifications
Characteristics
General
Habitable area (m²)
137.00m²
Soil area (m²)
200.00m²
Surface type
Brut
Surroundings
Centre
Park
Residential
Near school
Close to public transport
Near park
Near railway station
Unobstructed view
Taxable income
€2749,00
Comfort guarantee
Basic
Heating
Heating type
Central heating
Collective heating / Communal heating
Heating elements
Radiators with thermostatic valve
Central heating boiler, furnace
Radiators with digital calorimeters
Heating material
Gas
Miscellaneous
Joinery
PVC
Double glazing
Isolation
Mouldings
See energy performance certificate
Warm water
Boiler on central heating
Building
Year built
1967
Floor
4
Amount of floors
9
Miscellaneous
Intercom
Lift present
Yes
Details
Bedroom
Bedroom
Entrance hall
Kitchen
Living room, lounge
Night hall
Toilet
Shower room
Terrace
Bedroom
Technical and legal info
General
Protected heritage
No
Recorded inventory of immovable heritage
No
Energy & electricity
Electrical inspection
Inspection report pending
Utilities
Gas
Electricity
Cable distribution
City water
Telephone
Electricity individual
Electricity shared
Internet
Energy performance certificate
Yes
Energy label
D
Certificate number
20251023-TEST
Calculated specific energy consumption
174
CO2 emission
34.00
Calculated total energy consumption
23837
Planning information
Urban Planning Obligation
No
In Inventory of Unexploited Business Premises
No
Subject of a Redesignation Plan
No
Subdivision Permit Issued
No
Pre-emptive Right to Spatial Planning
No
Urban destination
Typisch woongebied
Renovation Obligation
Niet van toepassing/Non-applicable
In water sensetive area
Niet van toepassing/Non-applicable
Close
