
HAMME : Stunning architect-designed villa
Sold
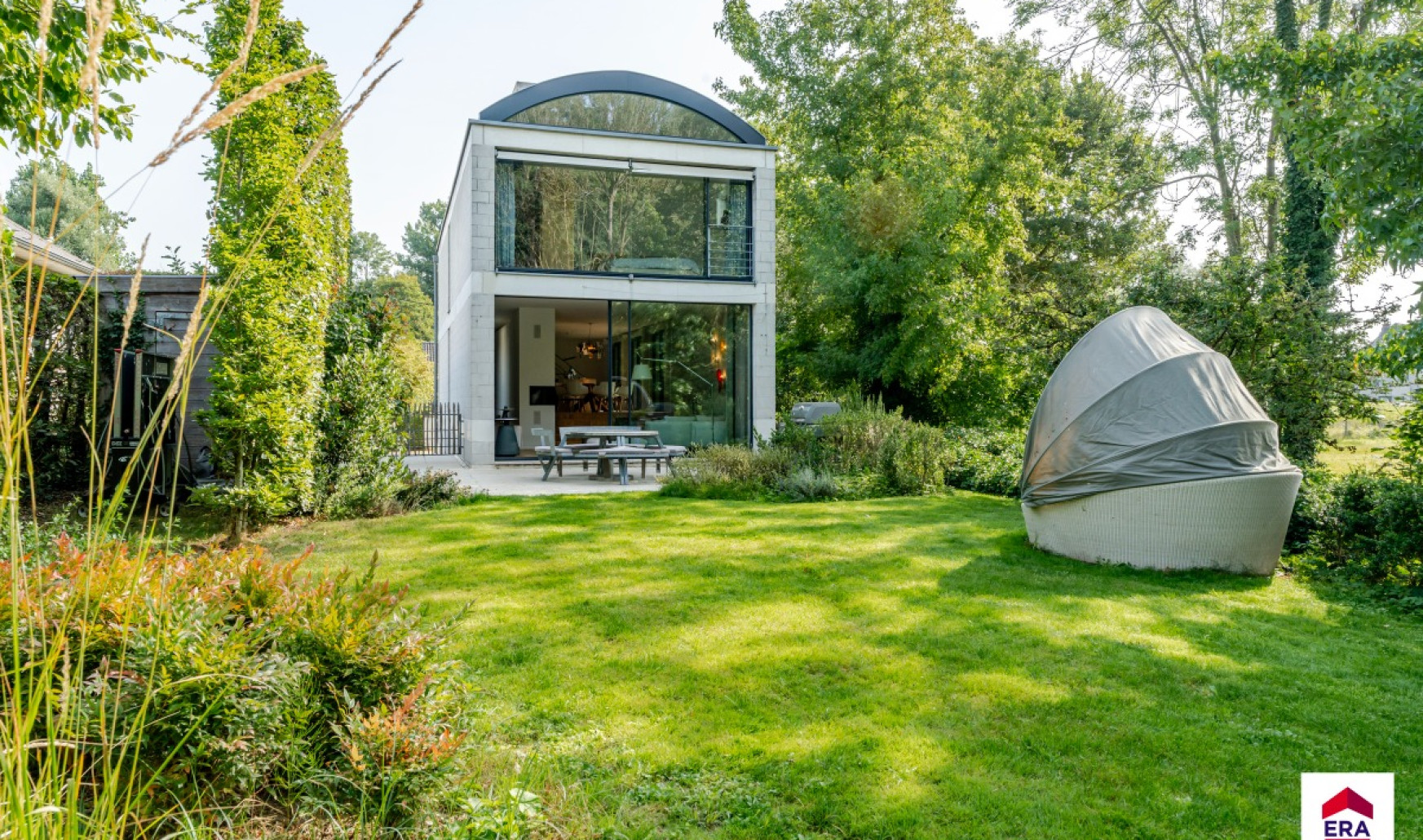
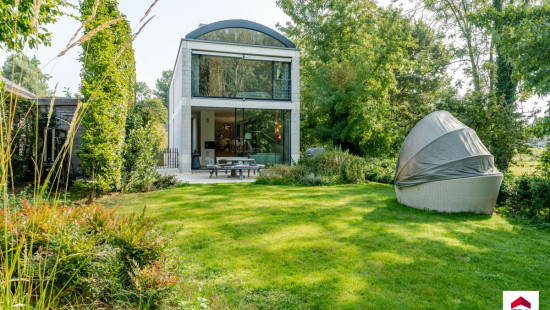
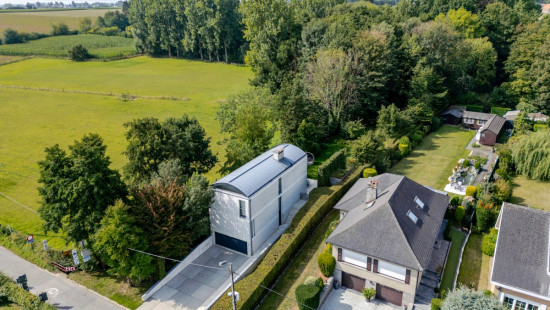
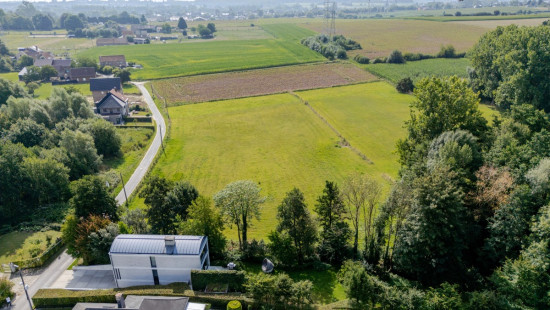
Show +24 photo(s)
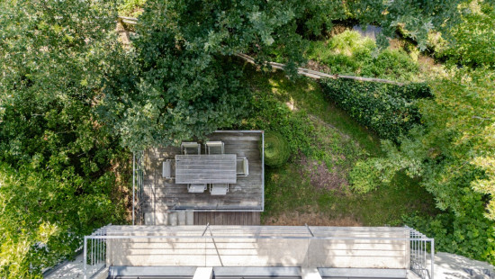
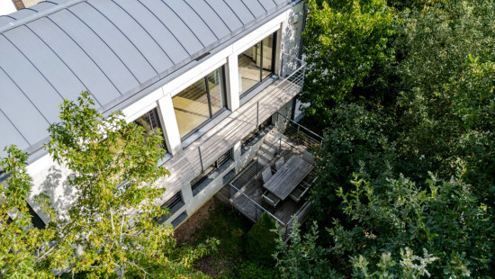
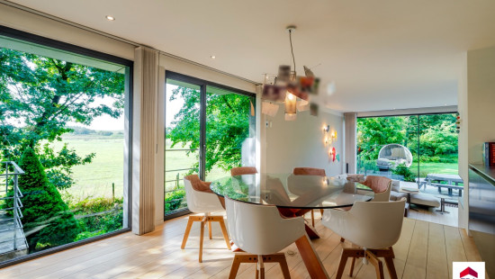
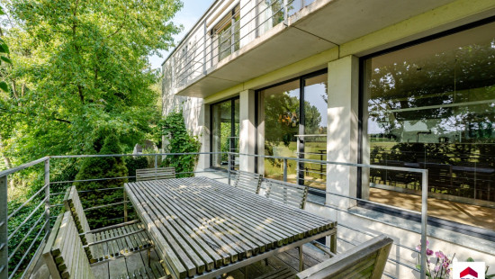
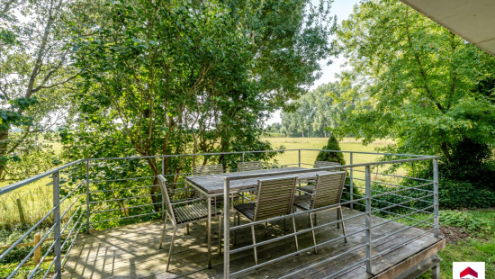
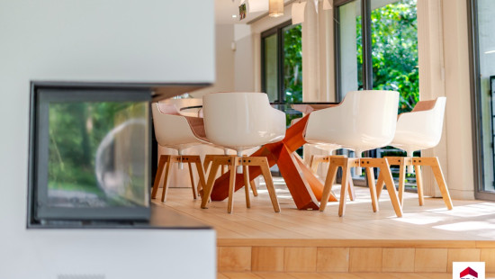
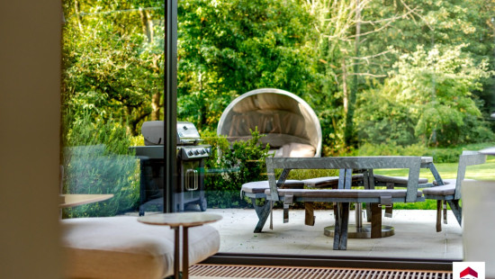
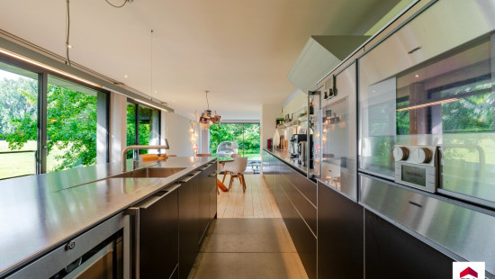
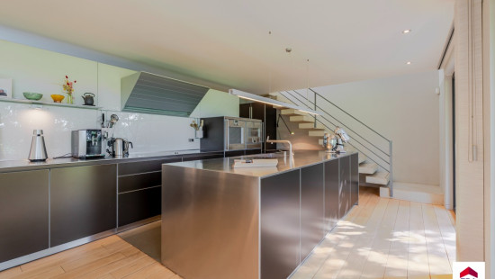
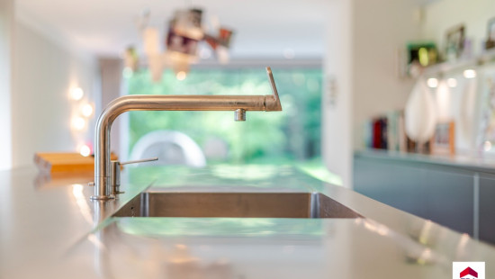
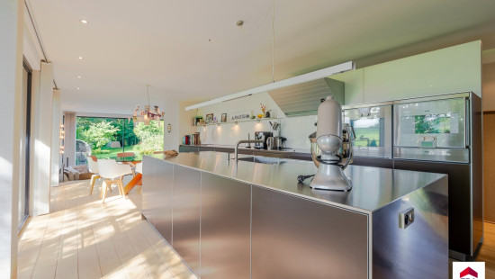
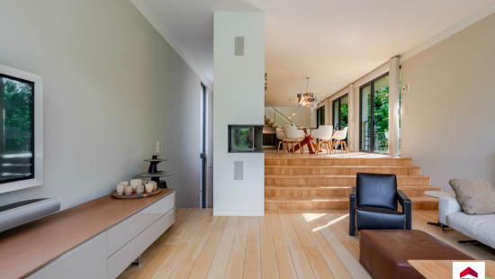
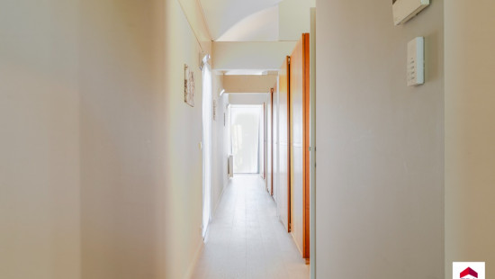
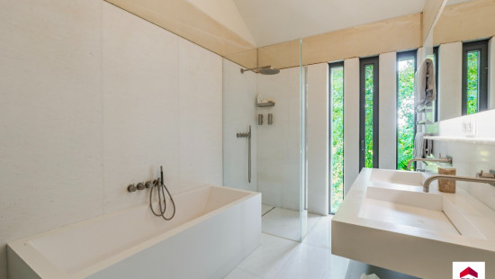
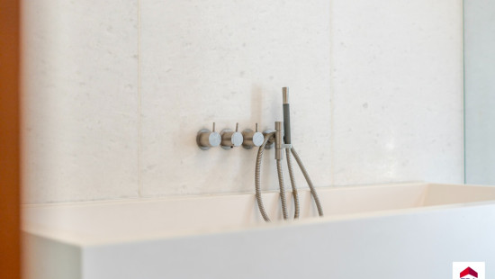
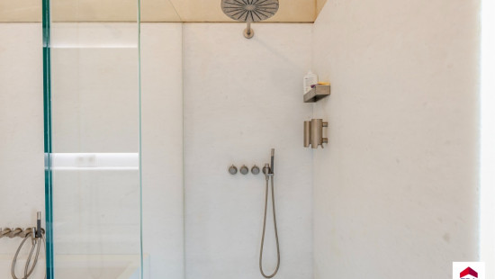
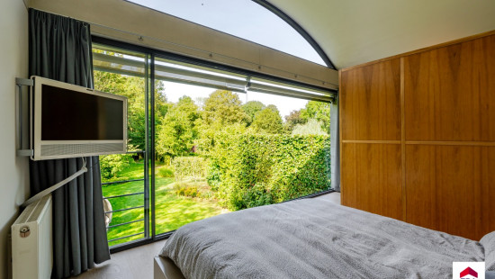
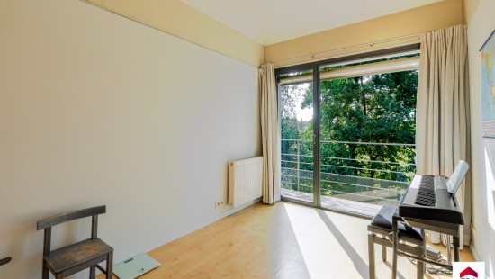
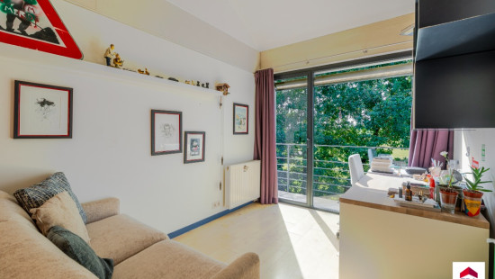
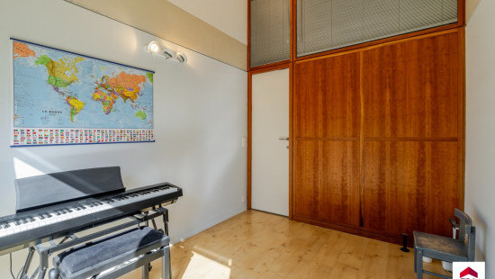
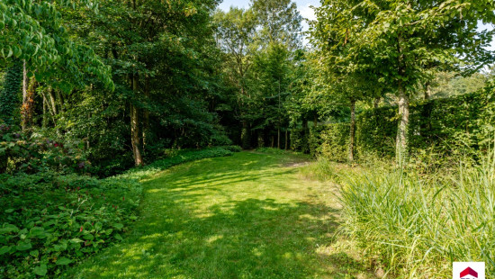
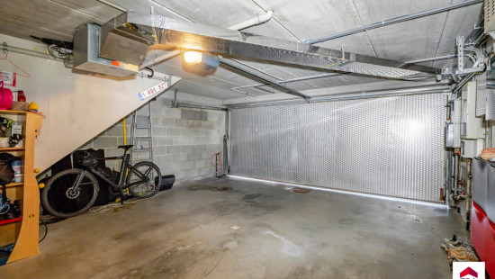
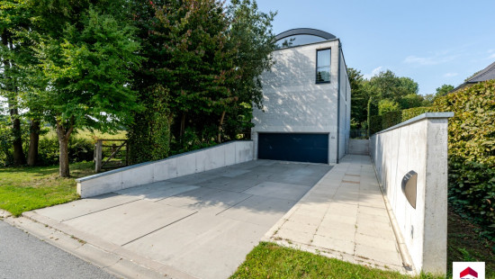
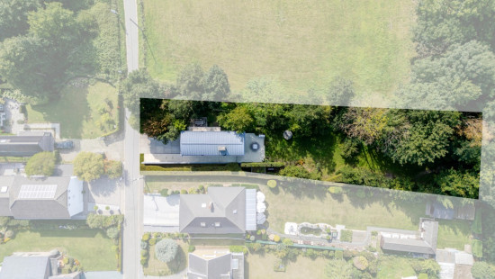
House
Detached / open construction
4 bedrooms
1 bathroom(s)
225 m² habitable sp.
1,520 m² ground sp.
C
Property code: 1383321
Description of the property
Specifications
Characteristics
General
Habitable area (m²)
225.00m²
Soil area (m²)
1520.00m²
Surface type
Net
Plot orientation
South-West
Surroundings
Green surroundings
Residential
Residential area (villas)
Access roads
Taxable income
€1792,00
Comfort guarantee
Basic
Heating
Heating type
Central heating
Heating elements
Condensing boiler
Central heating boiler, furnace
Heating material
Gas
Miscellaneous
Joinery
Aluminium
Double glazing
Isolation
Roof
Cavity insulation
Glazing
Detailed information on request
Wall
Cavity wall
Roof insulation
See energy performance certificate
Warm water
Flow-through system on central heating
High-efficiency boiler
Separate water heater, boiler
Building
Year built
2001
Miscellaneous
Alarm
Electric sun protection
Ventilation
Construction method: Concrete construction
Lift present
No
Details
Bathroom
Entrance hall
Toilet
Laundry area
Hall
Basement
Hall
Kitchen
Living room, lounge
Terrace
Terrace
Garden
Parking space
Parking space
Night hall
Bedroom
Bedroom
Bedroom
Bedroom
Garage
Terrace
Technical and legal info
General
Protected heritage
No
Recorded inventory of immovable heritage
No
Energy & electricity
Electrical inspection
Inspection report - non-compliant
Utilities
Gas
Electricity
Sewer system connection
Cable distribution
City water
Telephone
Internet
Energy performance certificate
Yes
Energy label
C
Certificate number
20250326-0003553227-RES-1
Calculated specific energy consumption
234
Planning information
Urban Planning Permit
Permit issued
Urban Planning Obligation
Yes
In Inventory of Unexploited Business Premises
No
Subject of a Redesignation Plan
No
Subdivision Permit Issued
No
Pre-emptive Right to Spatial Planning
No
Urban destination
Woongebied met landelijk karakter
P(arcel) Score
klasse D
G(building) Score
klasse D
Renovation Obligation
Niet van toepassing/Non-applicable
In water sensetive area
Niet van toepassing/Non-applicable


Close
Downloads
- 3. BODEMATTEST.pdf
- 4. EPC Certificaat-20250326-0003553227-RES-1-St-Guduladreef 64, 1785 Merchtem.pdf
- 8. RechtVanVoorkoop-O2025-0734801-4_8_2025.pdf
- 9. RU.pdf
- 10. OnroerendErfgoed-O2025-0734802-4_8_2025.pdf
- 7. Overstromingsgevaar-O2025-0734804-4_8_2025.pdf
- 5. EK_SINT-GUDULADREEF 64 1785 MERCHTEM_141310.pdf
- 11. Gewestinfo-O2025-0734800-4_8_2025.pdf
- 11. OmgevingsRapport-O2025-0734811-4_8_2025.pdf
- 1. Asbestattest - Sint-Guduladreef 64, Hamme Merchtem.pdf
- 12. Luchtfotos-O2025-0734809-4_8_2025.pdf
- St-Guduladreef 64 - Begane grond.pdf
- St-Guduladreef 64 - Eerste verdieping - 2D.pdf
- St-Guduladreef 64 - Tweede verdieping - 2D.pdf