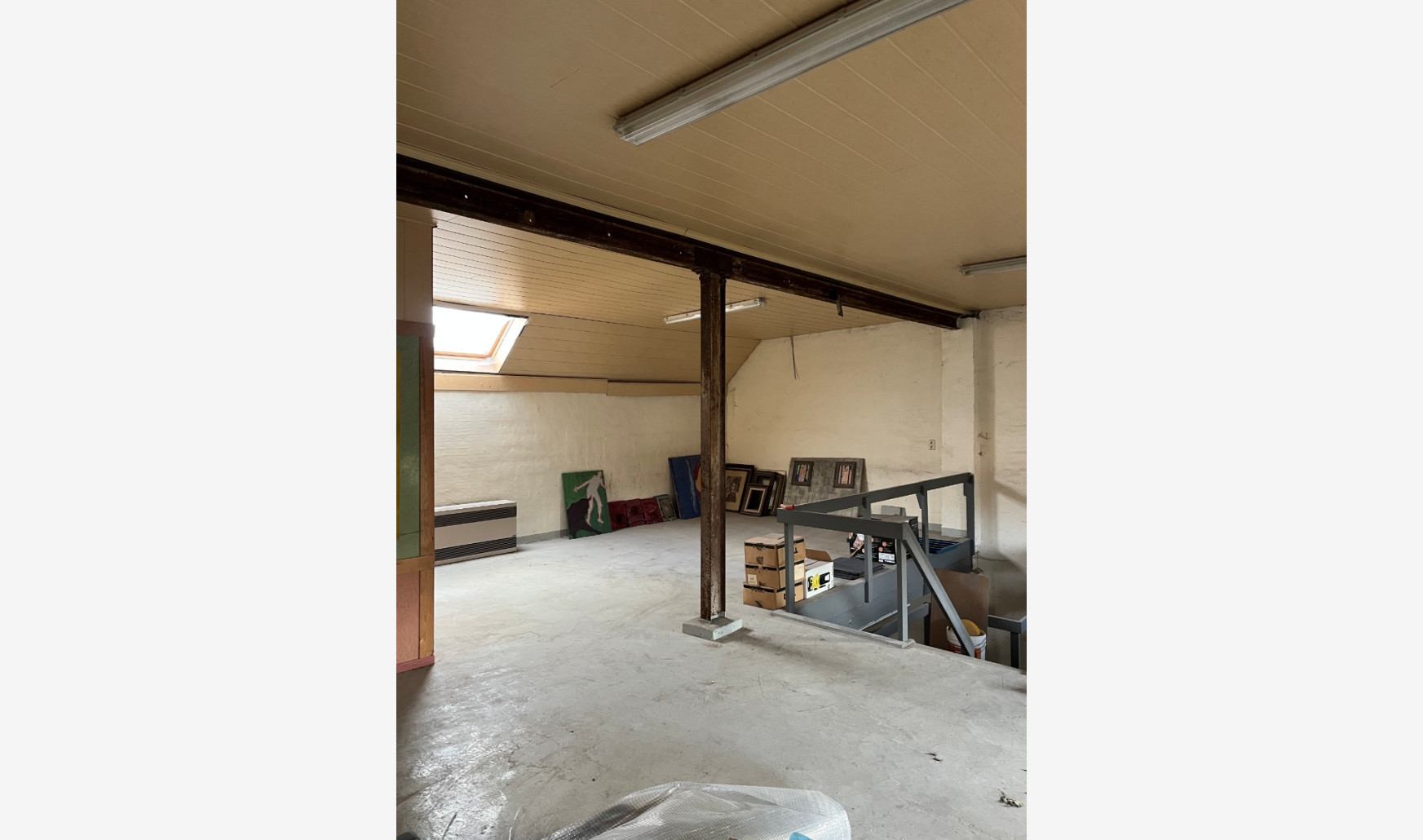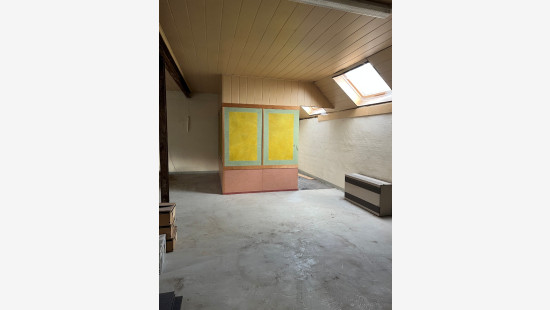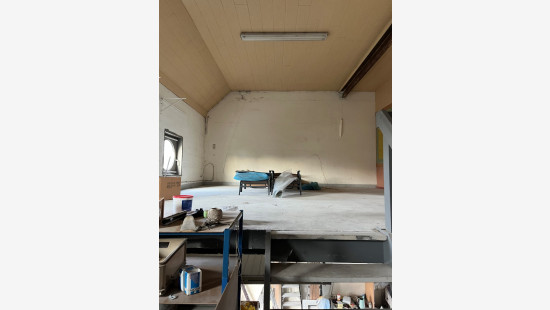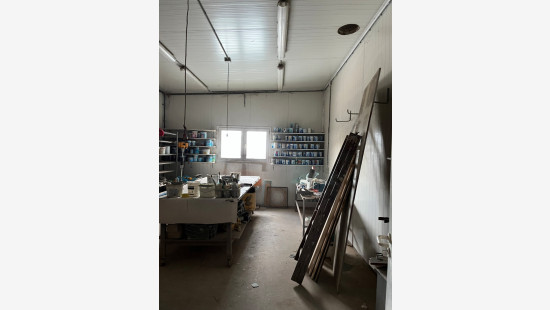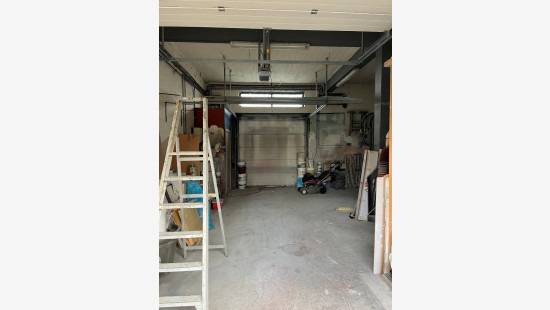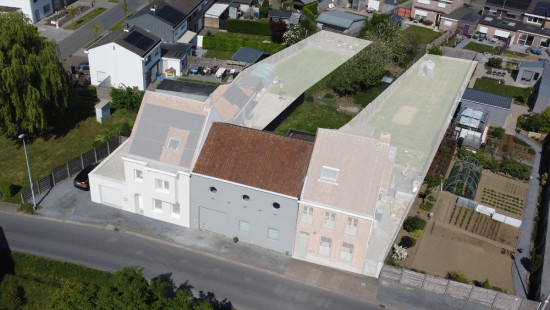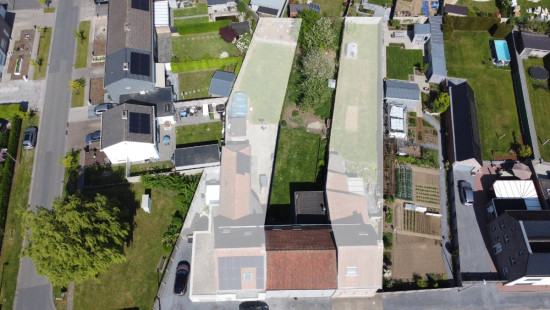
Commercial property
2 facades / enclosed building
197 m² habitable sp.
551 m² ground sp.
Property code: 1425992
Description of the property
Specifications
Characteristics
General
Habitable area (m²)
196.75m²
Soil area (m²)
551.00m²
Width surface (m)
10.00m
Surface type
Brut
Surroundings
Town centre
Residential
Administrative centre
Access roads
Taxable income
€580,00
Heating
Heating type
Individual heating
Heating elements
Stove(s)
Heating material
Gas
Miscellaneous
Joinery
Wood
Double glazing
Isolation
Roof insulation
Warm water
Gas boiler
Building
Year built
from 1919 to 1930
Amount of floors
1
Lift present
No
Details
Atelier
Technical and legal info
General
Protected heritage
No
Recorded inventory of immovable heritage
No
Energy & electricity
Electrical inspection
No inspection report
Utilities
Gas
Electricity
City water
Energy performance certificate
Not applicable
Energy label
-
Planning information
Urban Planning Permit
Permit issued
Urban Planning Obligation
No
In Inventory of Unexploited Business Premises
No
Subject of a Redesignation Plan
No
Summons
Geen rechterlijke herstelmaatregel of bestuurlijke maatregel opgelegd
Subdivision Permit Issued
No
Pre-emptive Right to Spatial Planning
No
Urban destination
Woongebied;Woonuitbreidingsgebied
Flood Area
Property not located in a flood plain/area
P(arcel) Score
klasse A
G(building) Score
klasse A
Renovation Obligation
Niet van toepassing/Non-applicable
In water sensetive area
Niet van toepassing/Non-applicable
Close

