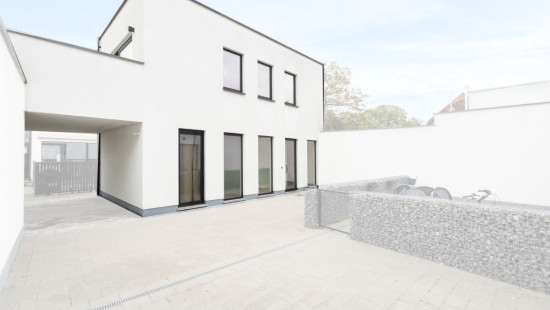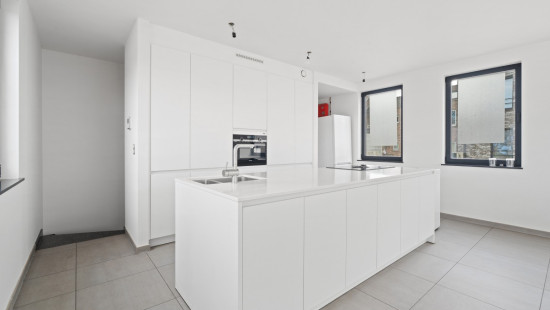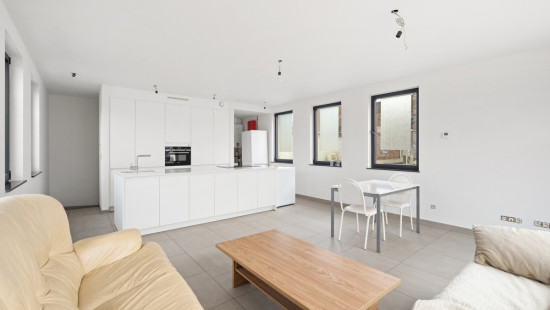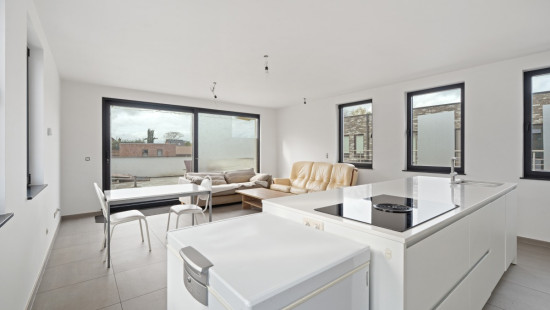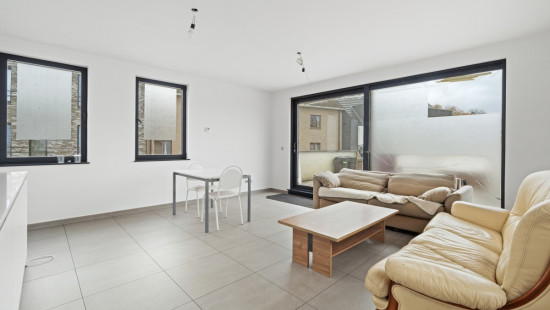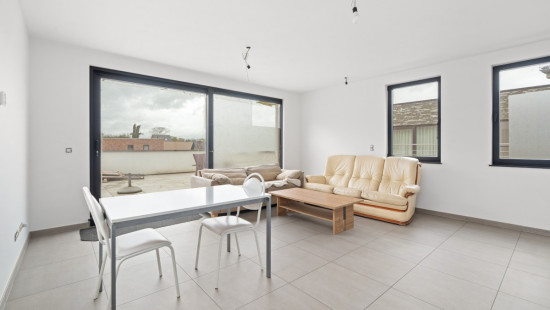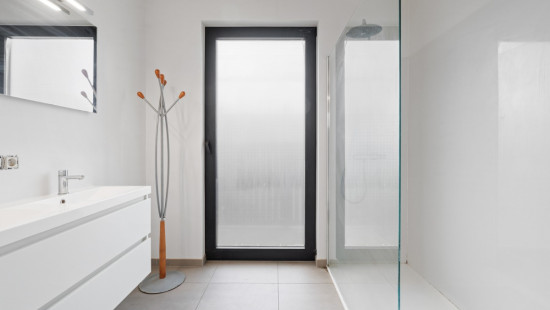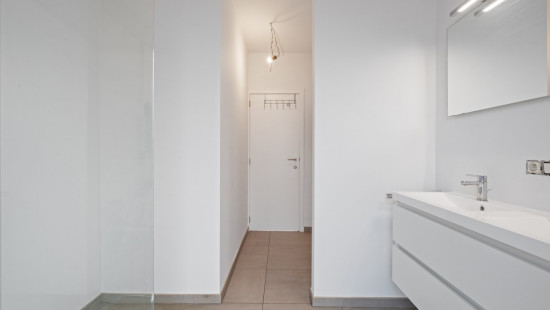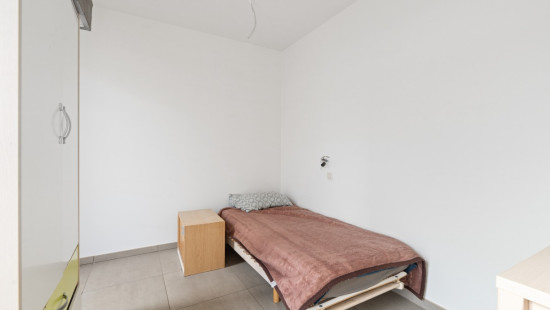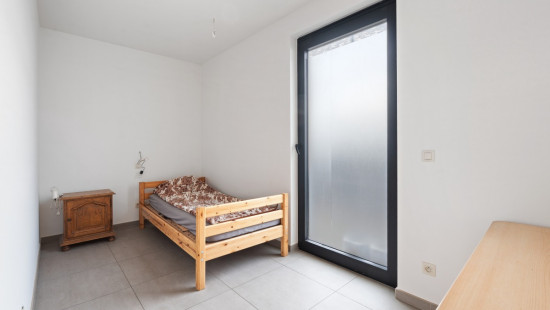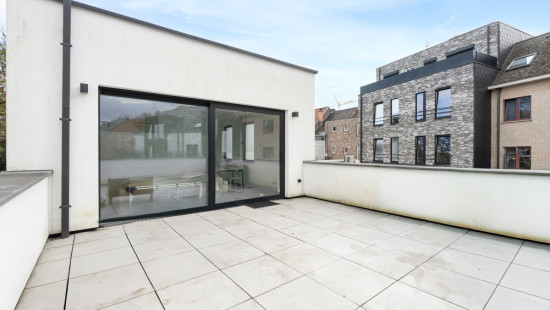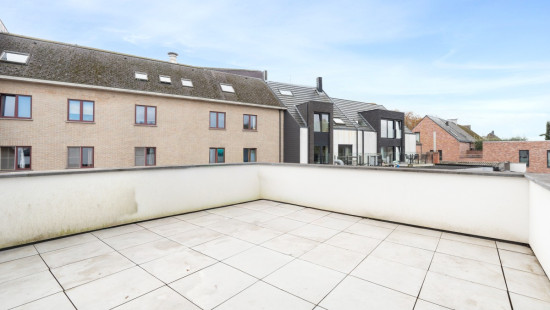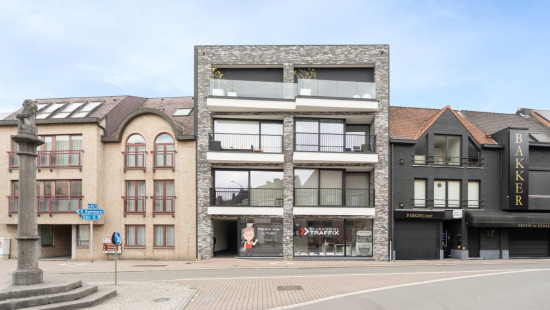
Flat, apartment
Semi-detached
2 bedrooms
1 bathroom(s)
111 m² habitable sp.
870 m² ground sp.
A
Property code: 1460864
Description of the property
Specifications
Characteristics
General
Habitable area (m²)
111.00m²
Soil area (m²)
870.00m²
Surface type
Brut
Surroundings
Centre
Town centre
Residential
Close to public transport
Near park
Taxable income
€611,00
Current yield
901,61
Comfort guarantee
Basic
Heating
Heating type
Central heating
Heating elements
Underfloor heating
Condensing boiler
Heating material
Gas
Miscellaneous
Joinery
Aluminium
Super-insulating high-efficiency glass
Isolation
Roof
Cavity insulation
Floor slab
Cavity wall
Warm water
Flow-through system on central heating
High-efficiency boiler
Building
Year built
2018
Floor
1
Miscellaneous
Videophone
Lift present
No
Details
Entrance hall
Bedroom
Bedroom
Bathroom
Toilet
Living room, lounge
Kitchen
Storage
Terrace
Technical and legal info
General
Protected heritage
No
Recorded inventory of immovable heritage
No
Energy & electricity
Electrical inspection
Inspection report - compliant
Utilities
Gas
Electricity
Sewer system connection
Cable distribution
Internet
Energy performance certificate
Yes
Energy label
A
EPB
42003-G-DBA_2017016370/EP12862/A001/D01/SD009
Certificate number
42003-G-DBA_2017016370/EP12862/A001/D01/SD009
Calculated specific energy consumption
33
Planning information
Urban Planning Obligation
Yes
In Inventory of Unexploited Business Premises
No
Subject of a Redesignation Plan
No
Summons
Geen rechterlijke herstelmaatregel of bestuurlijke maatregel opgelegd
Subdivision Permit Issued
No
Pre-emptive Right to Spatial Planning
No
Urban destination
Residential area
Flood Area
Property not located in a flood plain/area
P(arcel) Score
klasse A
G(building) Score
klasse A
Renovation Obligation
Niet van toepassing/Non-applicable
In water sensetive area
Niet van toepassing/Non-applicable
Close


