
Move-in ready home with 3 bedrooms, large garden an garage
€ 429 000
Visit on 20/09 from 11:00 to 12:00
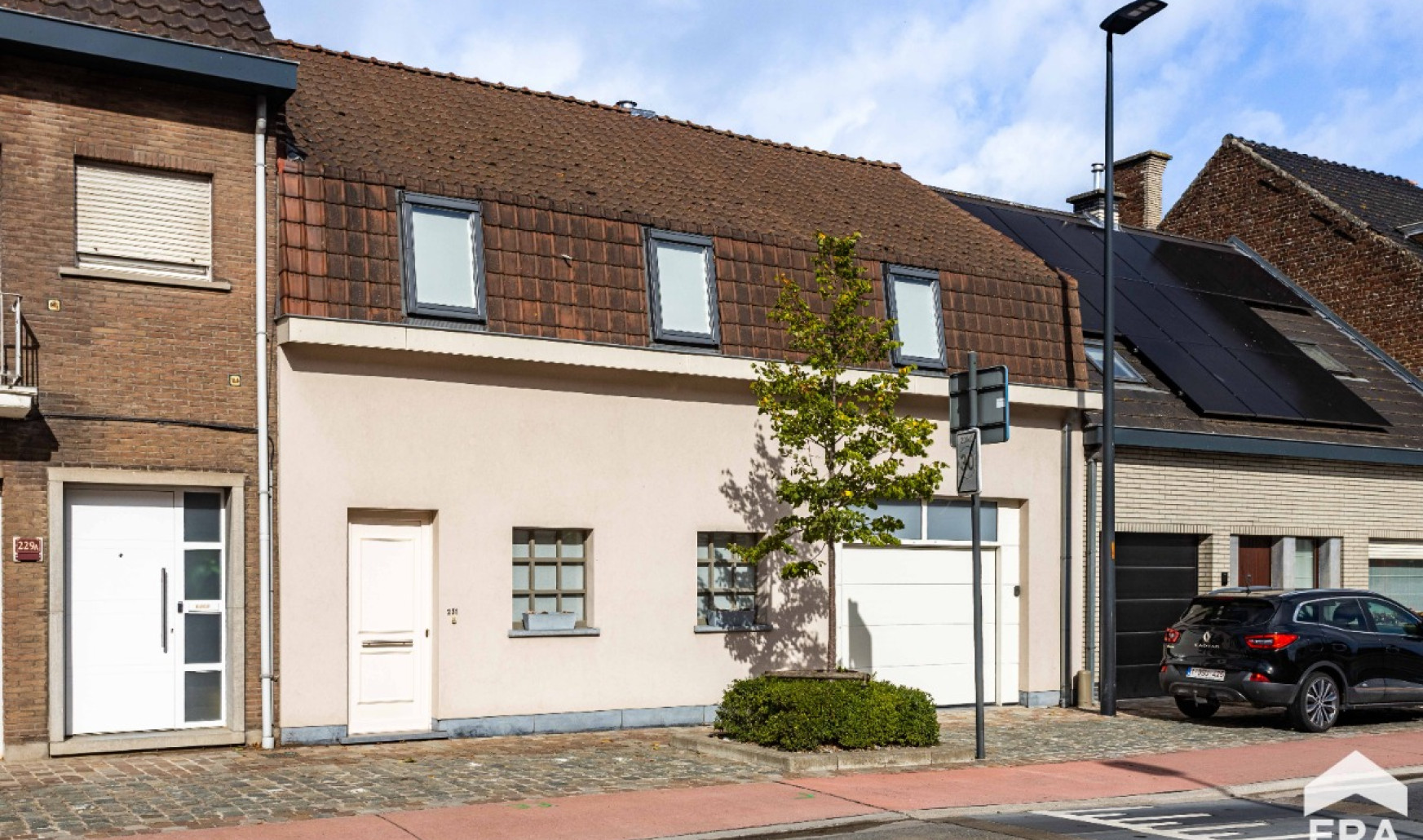
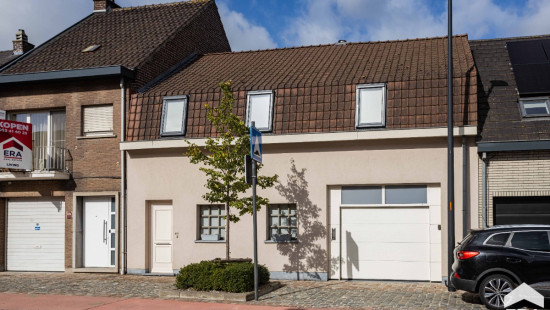
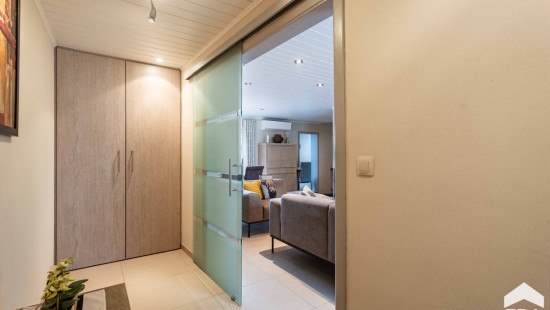
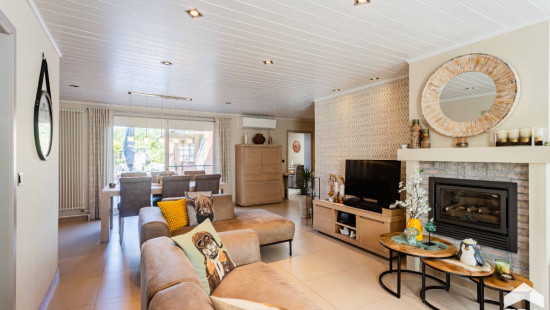
Show +23 photo(s)
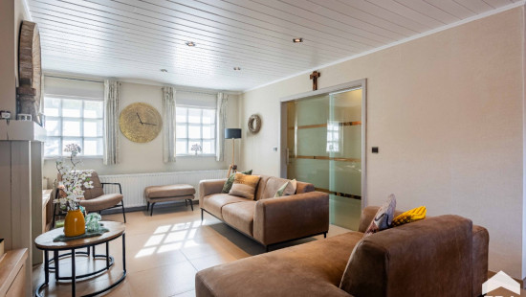
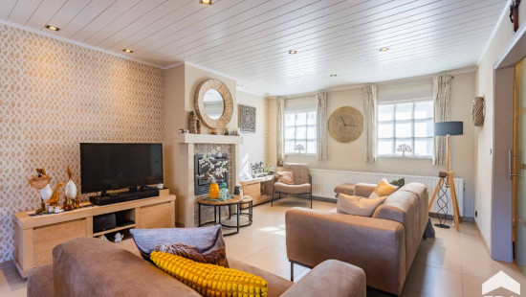
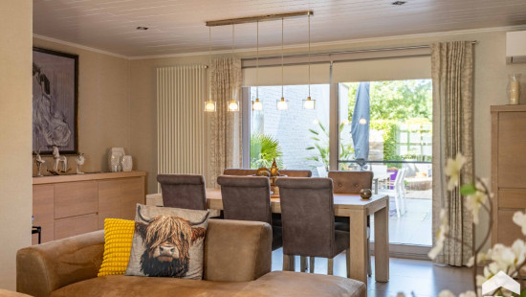
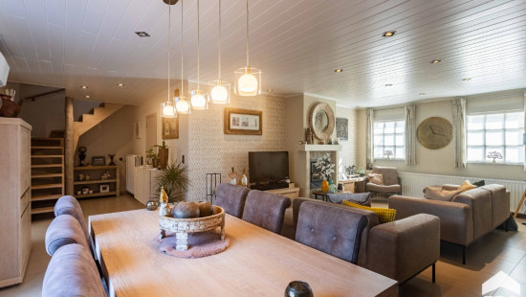
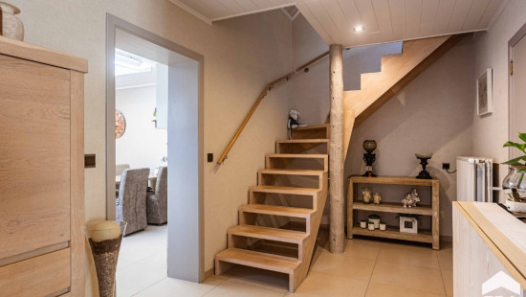
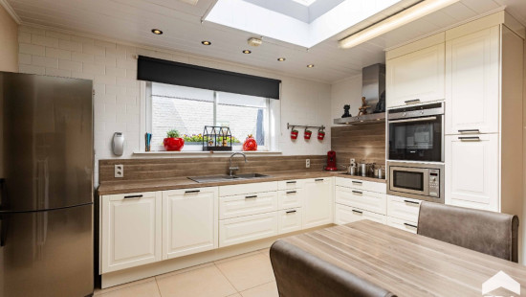
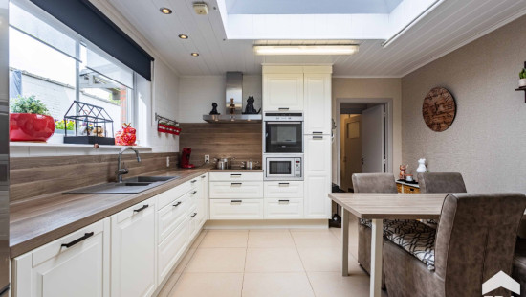
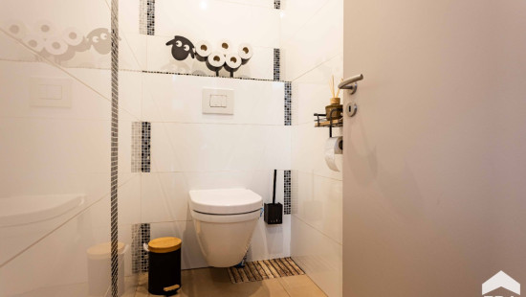
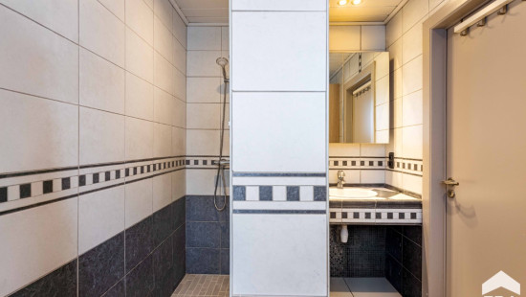
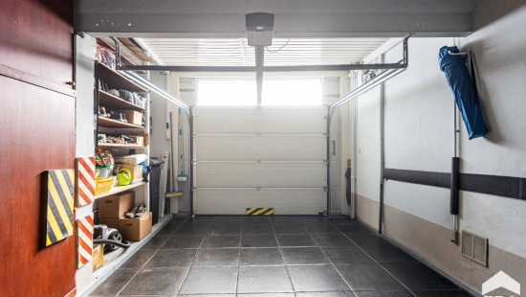
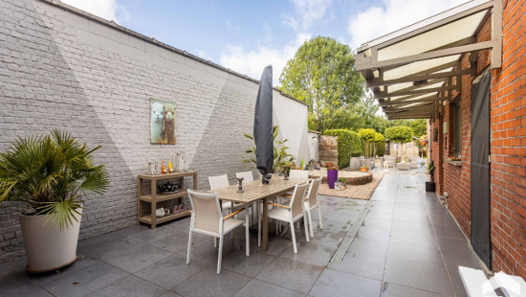
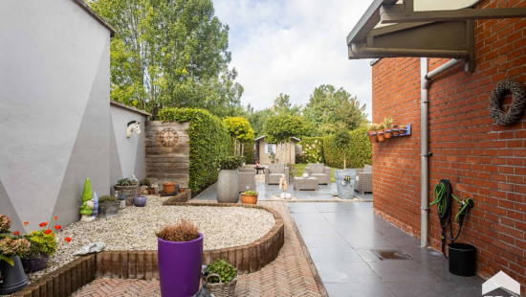
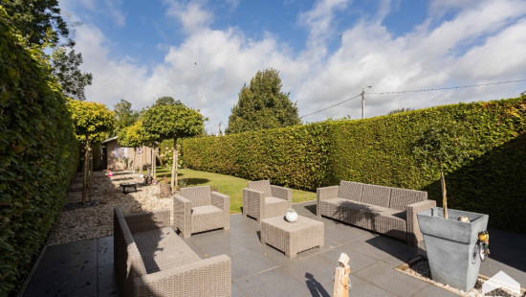
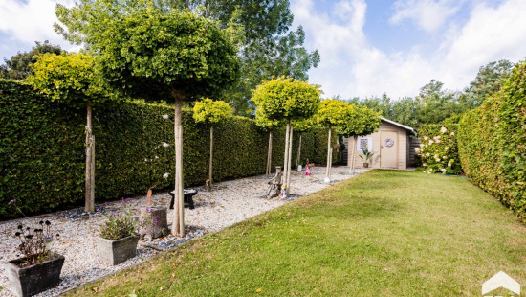
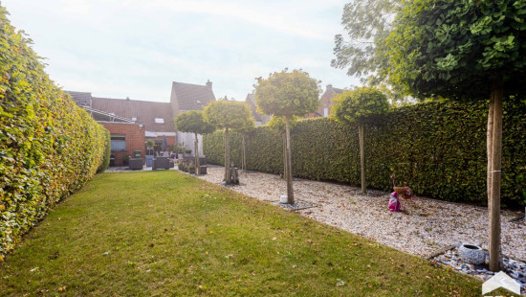
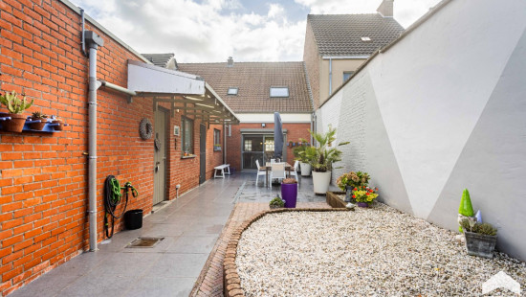
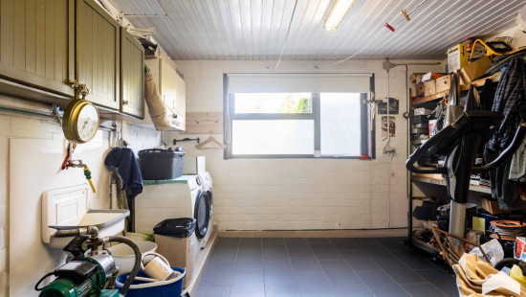
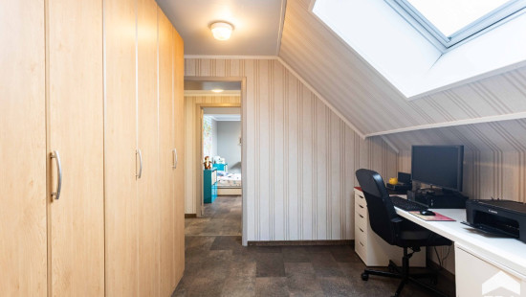
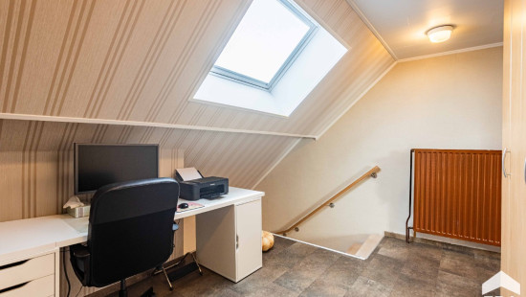
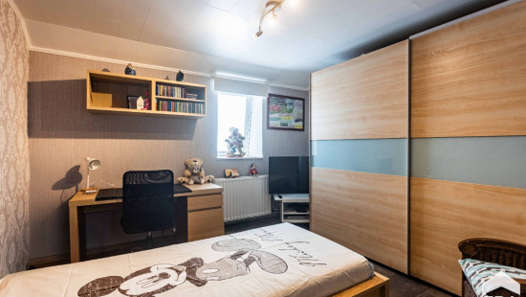
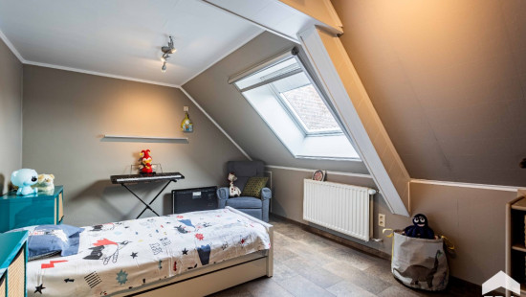
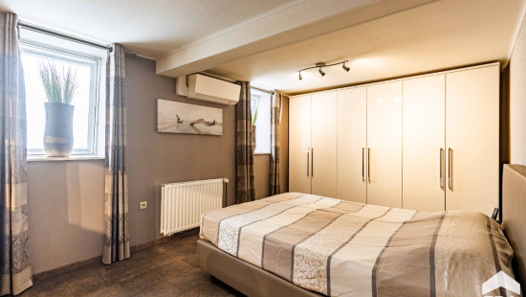
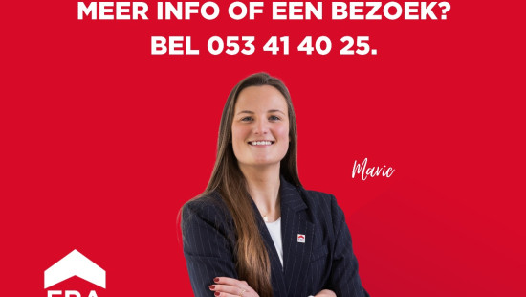
House
2 facades / enclosed building
3 bedrooms
1 bathroom(s)
211 m² habitable sp.
445 m² ground sp.
B
Property code: 1408941
Description of the property
Specifications
Characteristics
General
Habitable area (m²)
211.00m²
Soil area (m²)
445.00m²
Surface type
Brut
Plot orientation
South-West
Orientation frontage
North-East
Surroundings
Access roads
Taxable income
€570,00
Heating
Heating type
Central heating
Heating elements
Photovoltaic panel
Radiators with thermostatic valve
Heating material
Gas
Miscellaneous
Joinery
Super-insulating high-efficiency glass
Isolation
Detailed information on request
Warm water
Electric boiler
Building
Miscellaneous
Air conditioning
Electric sun protection
Lift present
No
Solar panels
Solar panels
Solar panels present - Included in the price
Details
Bedroom
Bedroom
Bedroom
Bathroom
Garden
Terrace
Garage
Technical and legal info
General
Protected heritage
No
Recorded inventory of immovable heritage
No
Energy & electricity
Electrical inspection
Inspection report pending
Utilities
Gas
Electricity
Sewer system connection
Telephone
Energy label
B
Certificate number
20250915-0003686545-RES-1
Calculated specific energy consumption
147
Planning information
Urban Planning Permit
Permit issued
Urban Planning Obligation
Yes
In Inventory of Unexploited Business Premises
No
Subject of a Redesignation Plan
No
Summons
Geen rechterlijke herstelmaatregel of bestuurlijke maatregel opgelegd
Subdivision Permit Issued
No
Pre-emptive Right to Spatial Planning
No
Urban destination
Residential area
Flood Area
Property not located in a flood plain/area
P(arcel) Score
klasse A
G(building) Score
klasse A
Renovation Obligation
Niet van toepassing/Non-applicable
In water sensetive area
Niet van toepassing/Non-applicable

Visit during the Open House Day
Visit the ERA OPEN HOUSE DAY and enjoy our ‘fast lane experience’! Registration is not required, but it allows us to better inform you before and during your visit.
Close
