
Superb A-rated energy efficiency house in Othée - Completely
Sold
Play video
No video provider was found to handle the given URL.
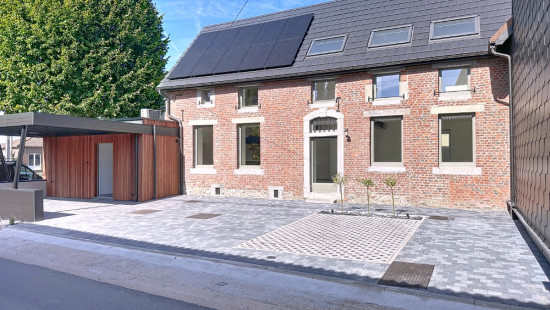
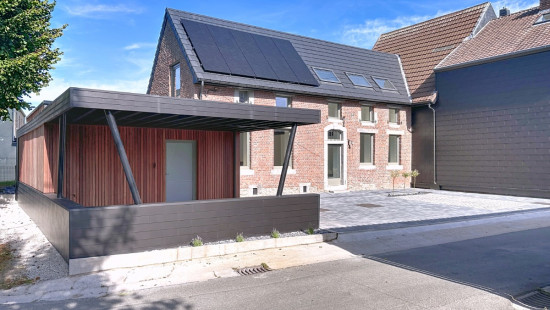
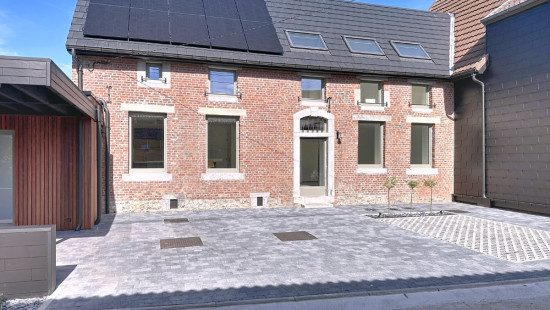
Show +27 photo(s)
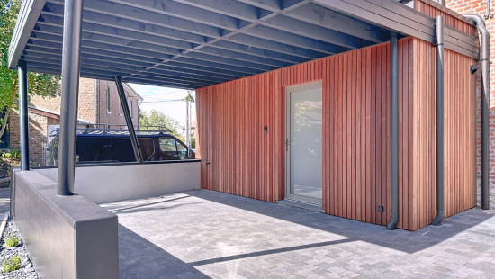
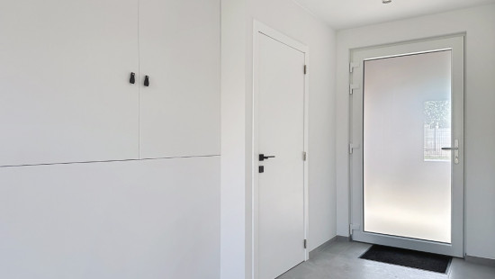
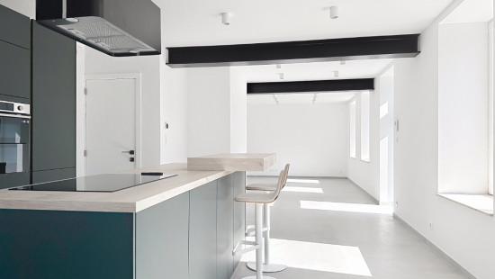
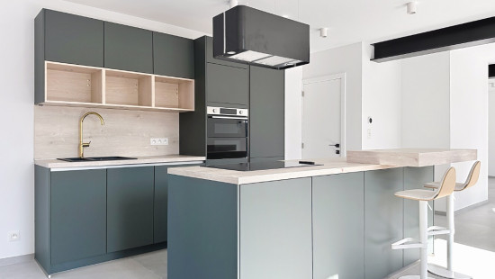
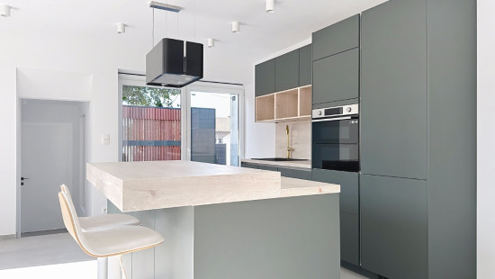
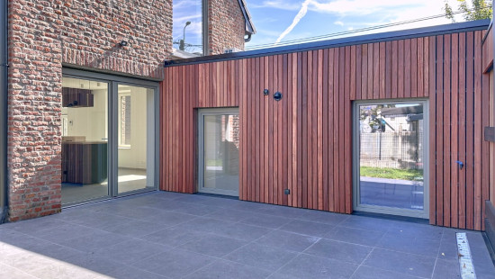
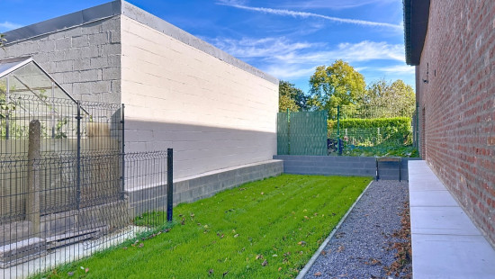
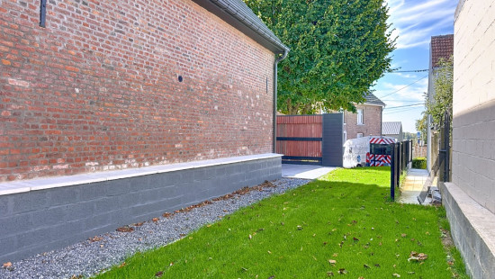
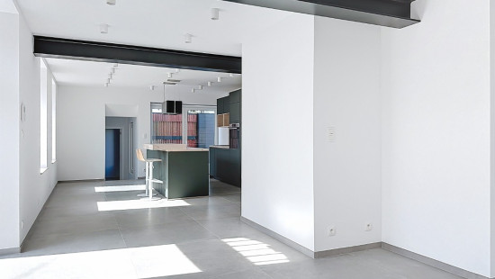
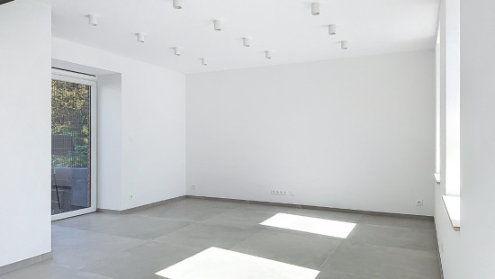
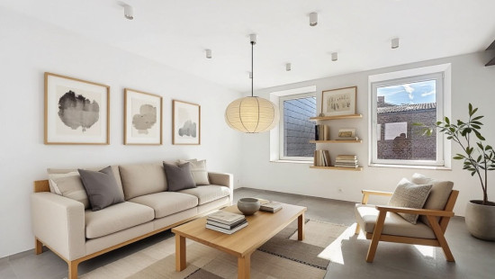
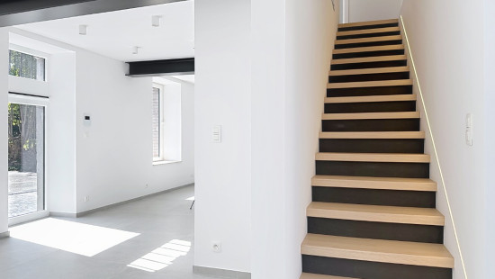
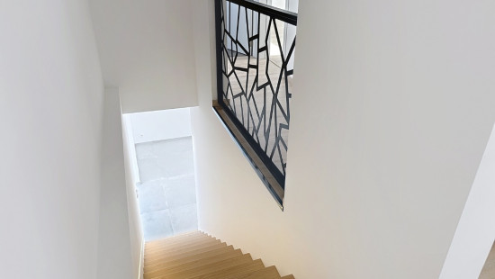
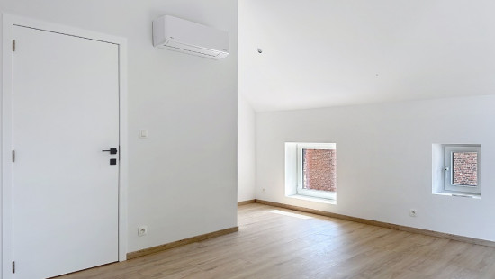
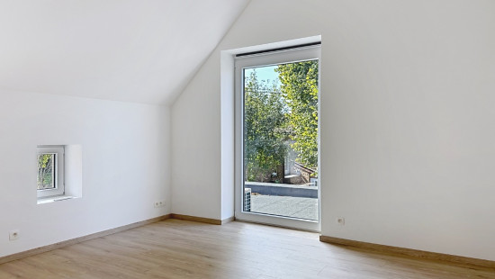
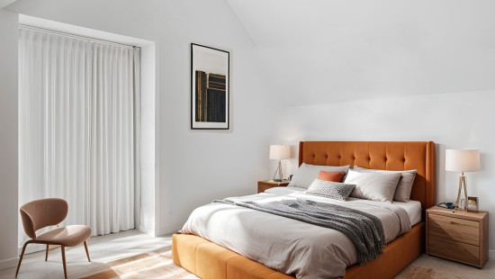
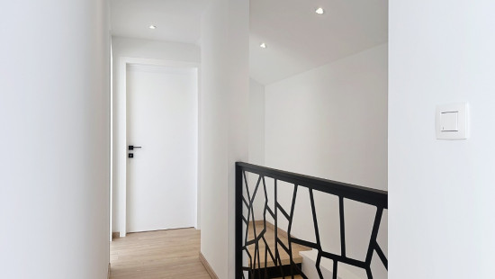
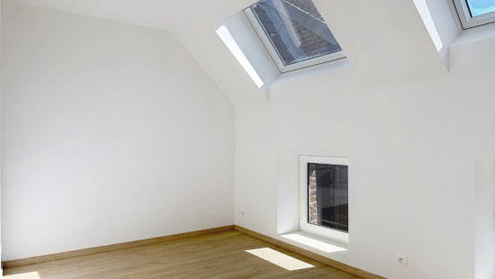
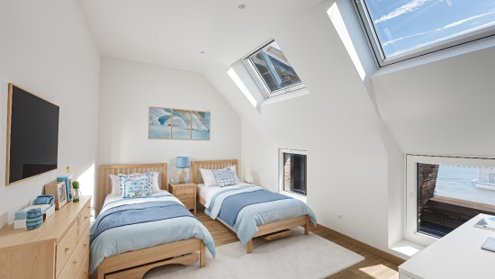
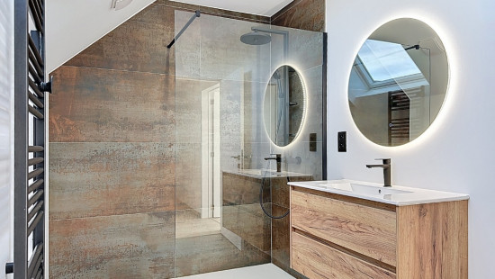
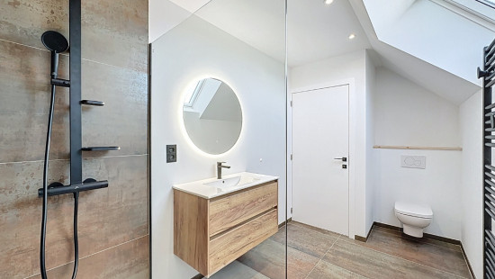
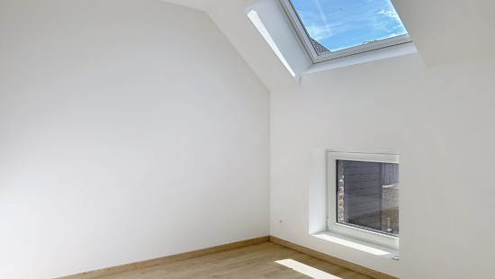
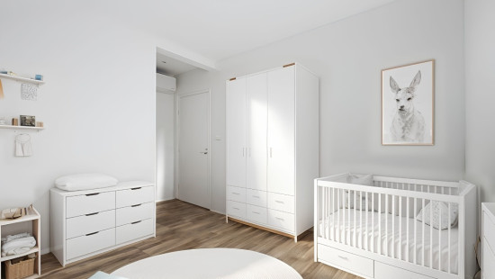
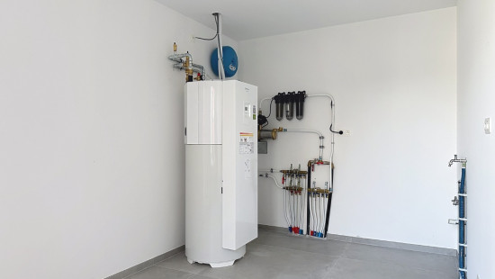
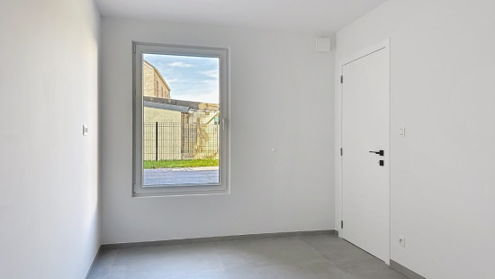
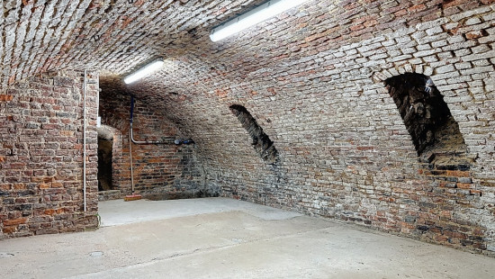
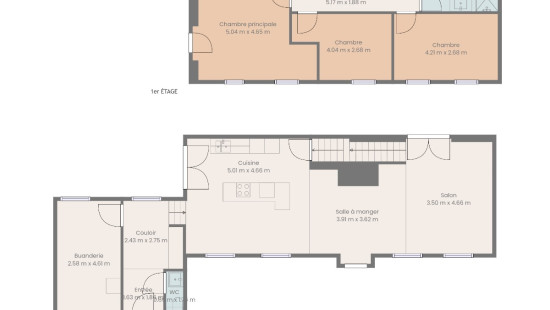
House
Semi-detached
3 bedrooms
1 bathroom(s)
138 m² habitable sp.
345 m² ground sp.
A
Property code: 1413684
Description of the property
Specifications
Characteristics
General
Habitable area (m²)
138.00m²
Soil area (m²)
345.00m²
Exploitable surface (m²)
179.50m²
Surface type
Net
Plot orientation
North-West
Orientation frontage
South-East
Surroundings
Green surroundings
Rural
Near school
Close to public transport
Taxable income
€250,00
Heating
Heating type
Central heating
Heating elements
Photovoltaic panel
Underfloor heating
Compressed air
Heating material
Electricity
Heat pump (water)
Miscellaneous
Joinery
PVC
Double glazing
Isolation
Detailed information on request
Warm water
Heat pump
Building
Miscellaneous
Air conditioning
Intercom
Ventilation
Lift present
No
Solar panels
Solar panels
Solar panels present - Included in the price
Total yearly capacity
4.45
Details
Entrance hall
Toilet
Laundry area
Kitchen
Living room, lounge
Night hall
Bedroom
Bedroom
Bedroom
Shower room
Attic
Basement
Parking space
Carport
Garden
Terrace
Technical and legal info
General
Protected heritage
No
Recorded inventory of immovable heritage
No
Energy & electricity
Electrical inspection
Inspection report - compliant
Utilities
Electricity
Rainwater well
Sewer system connection
Cable distribution
Photovoltaic panels
City water
Telephone
Electricity modern
Internet
Energy performance certificate
Yes
Energy label
A
E-level
A
Certificate number
20250923501410
Calculated specific energy consumption
63
CO2 emission
14.10
Calculated total energy consumption
11365
Planning information
Urban Planning Permit
Permit issued
Urban Planning Obligation
No
In Inventory of Unexploited Business Premises
No
Subject of a Redesignation Plan
No
Summons
Geen rechterlijke herstelmaatregel of bestuurlijke maatregel opgelegd
Subdivision Permit Issued
No
Pre-emptive Right to Spatial Planning
No
Urban destination
La zone d'habitat à caractère rural
Flood Area
Property not located in a flood plain/area
Renovation Obligation
Niet van toepassing/Non-applicable
In water sensetive area
Niet van toepassing/Non-applicable
Close
