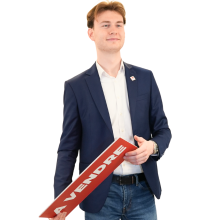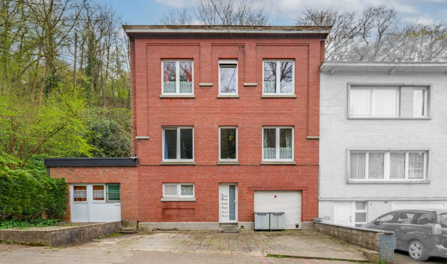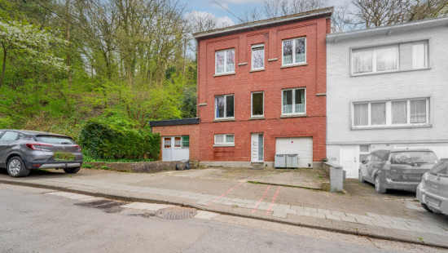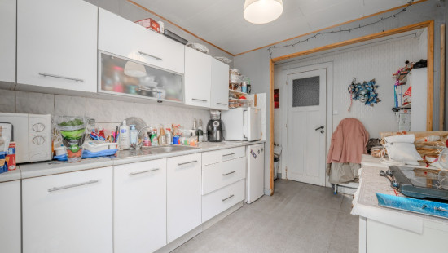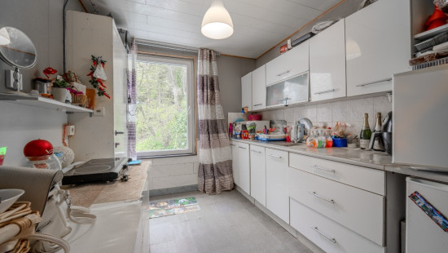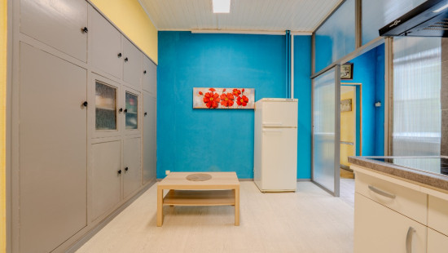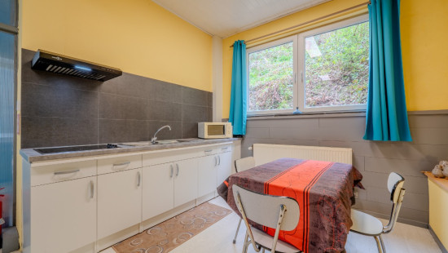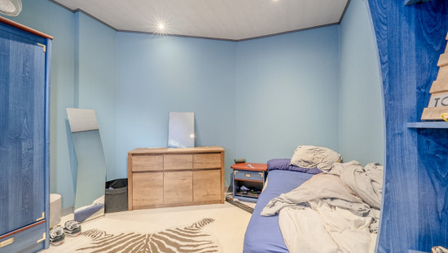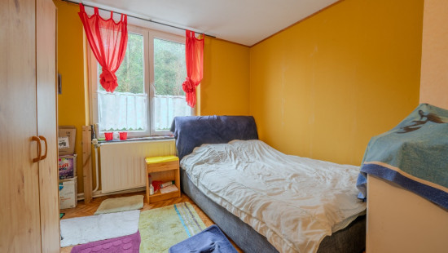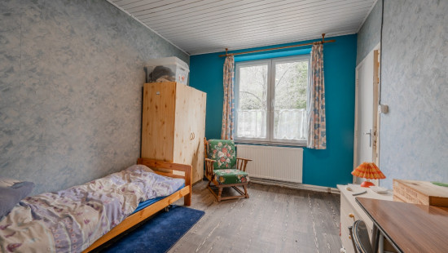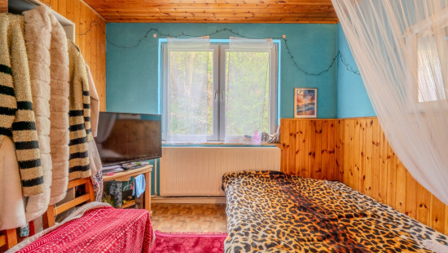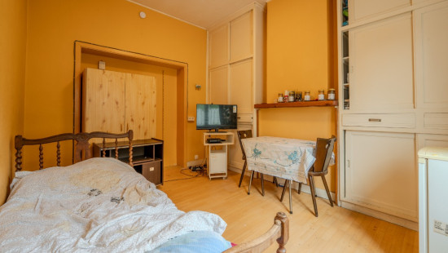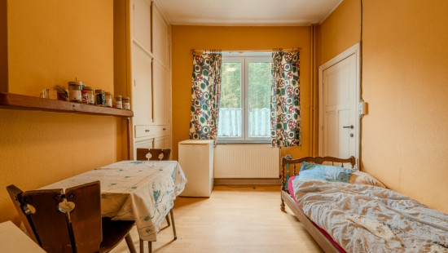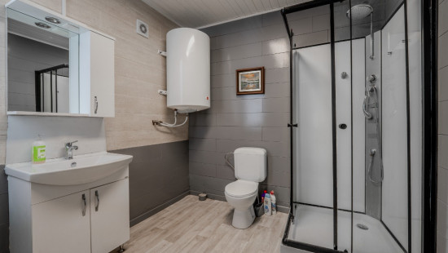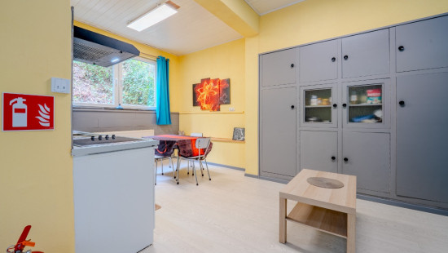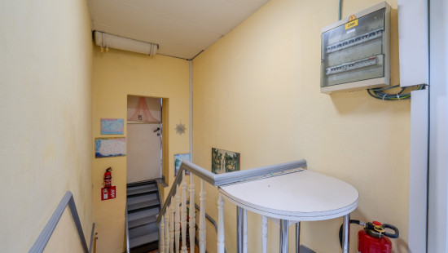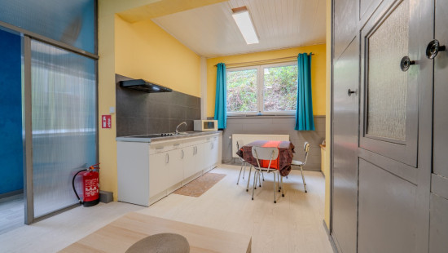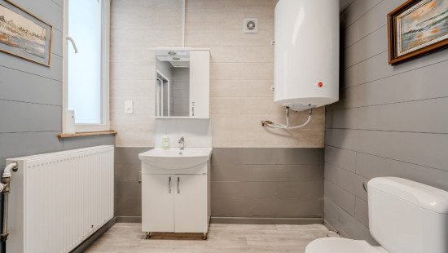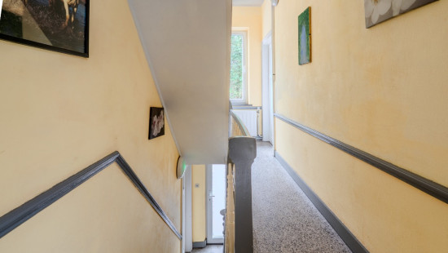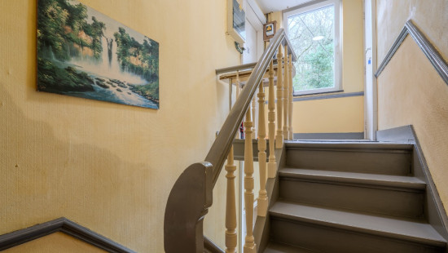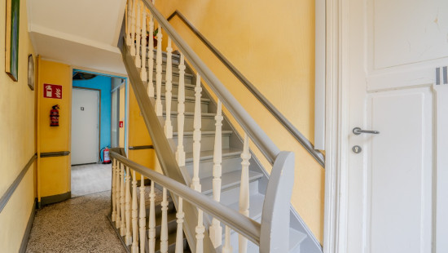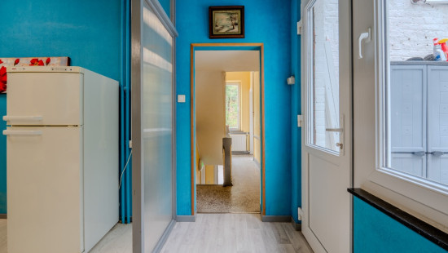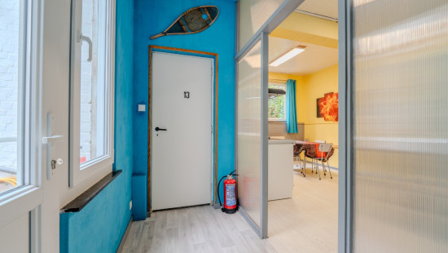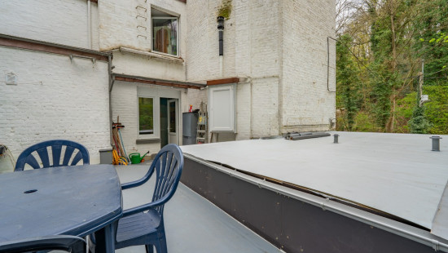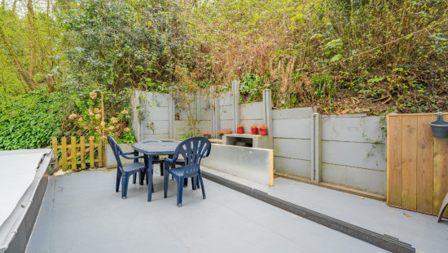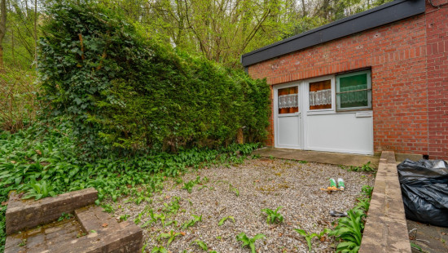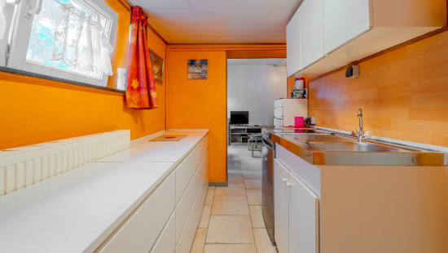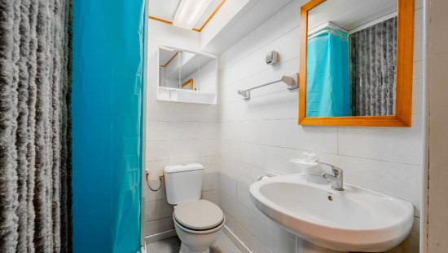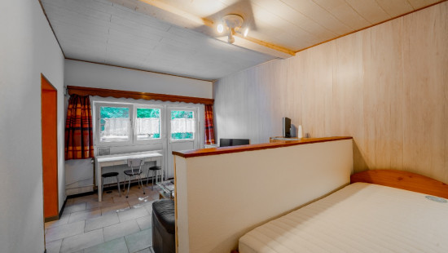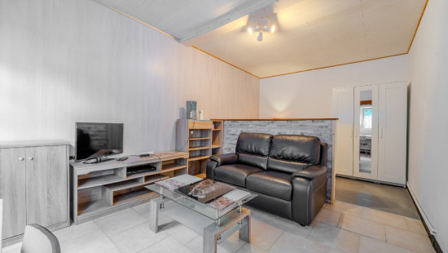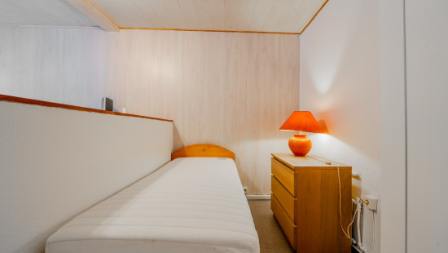
Revenue-generating property
Semi-detached
6 bedrooms
3 bathroom(s)
195 m² ground sp.
Property code: 1403738
Description of the property
Invest in real estate
This property is also suitable as an investment. Use our simulator to calculate your return on investment or contact us.
Specifications
Characteristics
General
Soil area (m²)
195.00m²
Arable area (m²)
88.37m²
Built area (m²)
88.37m²
Width surface (m)
12.04m
Surface type
Brut
Surroundings
Town centre
Wooded
Green surroundings
Residential
Near school
Close to public transport
Near railway station
Access roads
Taxable income
€1063,00
Description of common charges
81,57€ par unité = 489,42€ pour l'ensemble. En plus des loyers affichés, comprend eau, gaz, électricité.
Heating
Heating type
Central heating
Heating elements
Radiators with thermostatic valve
Heating material
Gas
Miscellaneous
Joinery
PVC
Double glazing
Isolation
Undetermined
Warm water
Electric boiler
Building
Year built
1937
Amount of floors
2
Lift present
No
Details
Bedroom
Bedroom
Bedroom
Bedroom
Bedroom
Bedroom
Living room, lounge
Kitchen
Bathroom
Garage
Kitchen
Bathroom
Kitchen
Bathroom
Terrace
Technical and legal info
General
Protected heritage
No
Recorded inventory of immovable heritage
No
Energy & electricity
Electrical inspection
Inspection report - compliant
Energy performance certificate
Yes
Energy label
D
Certificate number
20250611032445
Calculated specific energy consumption
326
Calculated total energy consumption
63612
Planning information
Urban Planning Permit
No permit issued
Urban Planning Obligation
No
In Inventory of Unexploited Business Premises
No
Subject of a Redesignation Plan
No
Subdivision Permit Issued
No
Pre-emptive Right to Spatial Planning
No
Renovation Obligation
Niet van toepassing/Non-applicable
In water sensetive area
Niet van toepassing/Non-applicable
Close
