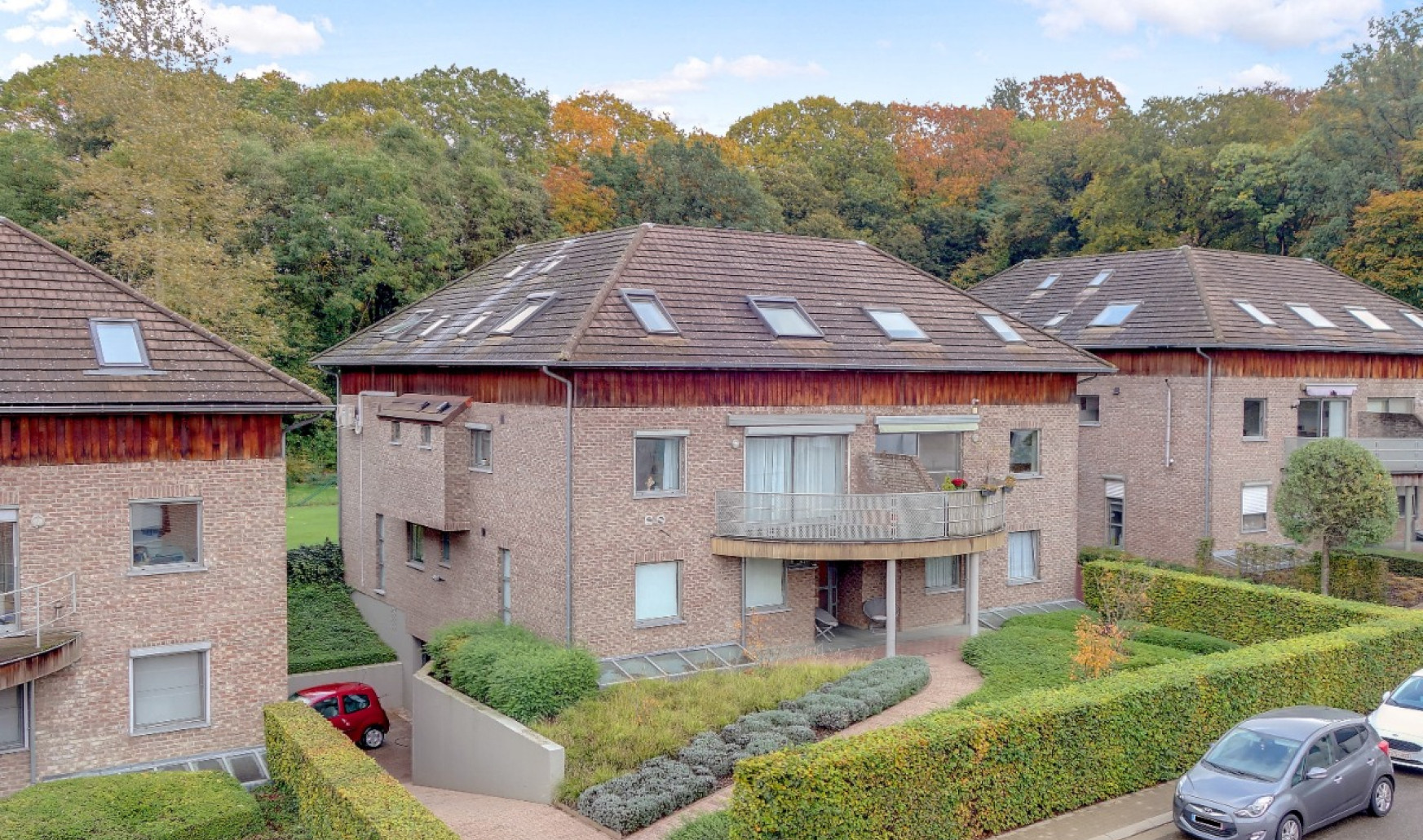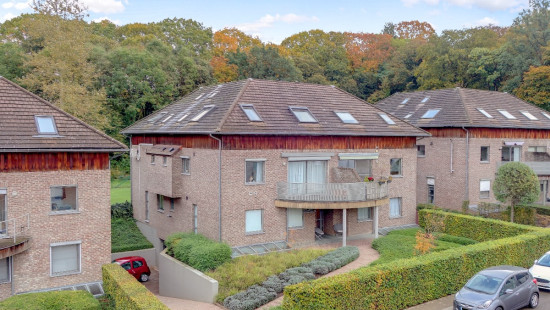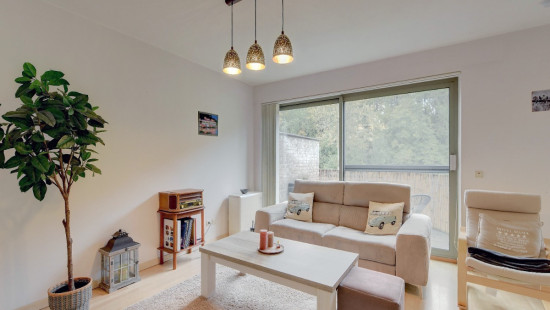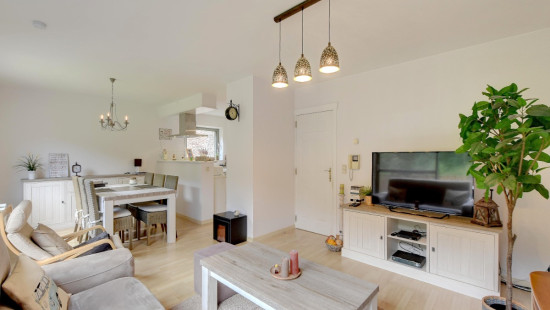
Duplex apartment with parking space surrounded by greenery.
Flat, apartment
Detached / open construction
2 bedrooms
2 bathroom(s)
105 m² habitable sp.
3,253 m² ground sp.
C
Property code: 1244760
Description of the property
Specifications
Characteristics
General
Habitable area (m²)
105.00m²
Soil area (m²)
3253.00m²
Width surface (m)
21.50m
Surface type
Bruto
Plot orientation
North-East
Orientation frontage
South-West
Surroundings
City outskirts
Green surroundings
Near school
Close to public transport
Near railway station
Access roads
Taxable income
€986,00
Comfort guarantee
Basic
Common costs
€397.11
Description of common charges
Trimestrieel te betalen
Heating
Heating type
Individual heating
Heating elements
Accumulation
Heating material
Electricity
Miscellaneous
Joinery
Aluminium
Double glazing
Isolation
Cavity insulation
Glazing
Cavity wall
Roof insulation
Warm water
Electric boiler
Building
Year built
2000
Floor
2
Amount of floors
4
Miscellaneous
Manual sun protection
Lift present
No
Details
Entrance hall
Toilet
Entrance hall
Living room, lounge
Living room, lounge
Kitchen
Storage
Night hall
Bedroom
Shower room
Bedroom
Bathroom
Parking space
Storage
Terrace
Technical and legal info
General
Protected heritage
No
Recorded inventory of immovable heritage
No
Energy & electricity
Electrical inspection
Inspection report - compliant
Utilities
Electricity
Sewer system connection
Cable distribution
City water
Telephone
Electricity automatic fuse
Electricity individual
Internet
Energy performance certificate
Yes
Energy label
C
Certificate number
20231006-00038144-RES-1
Calculated specific energy consumption
252
Planning information
Urban Planning Permit
Permit issued
Urban Planning Obligation
Yes
In Inventory of Unexploited Business Premises
No
Subject of a Redesignation Plan
No
Subdivision Permit Issued
No
Pre-emptive Right to Spatial Planning
No
Urban destination
Residential area
Flood Area
Property not located in a flood plain/area
P(arcel) Score
klasse A
G(building) Score
klasse A
Renovation Obligation
Niet van toepassing/Non-applicable
ERA JANSSENS & JANSSENS
Koen Teeuws
Close
Sold



