
Family home with 3 bedrooms, garden and garage
This property was sold on the ERA Open House Day
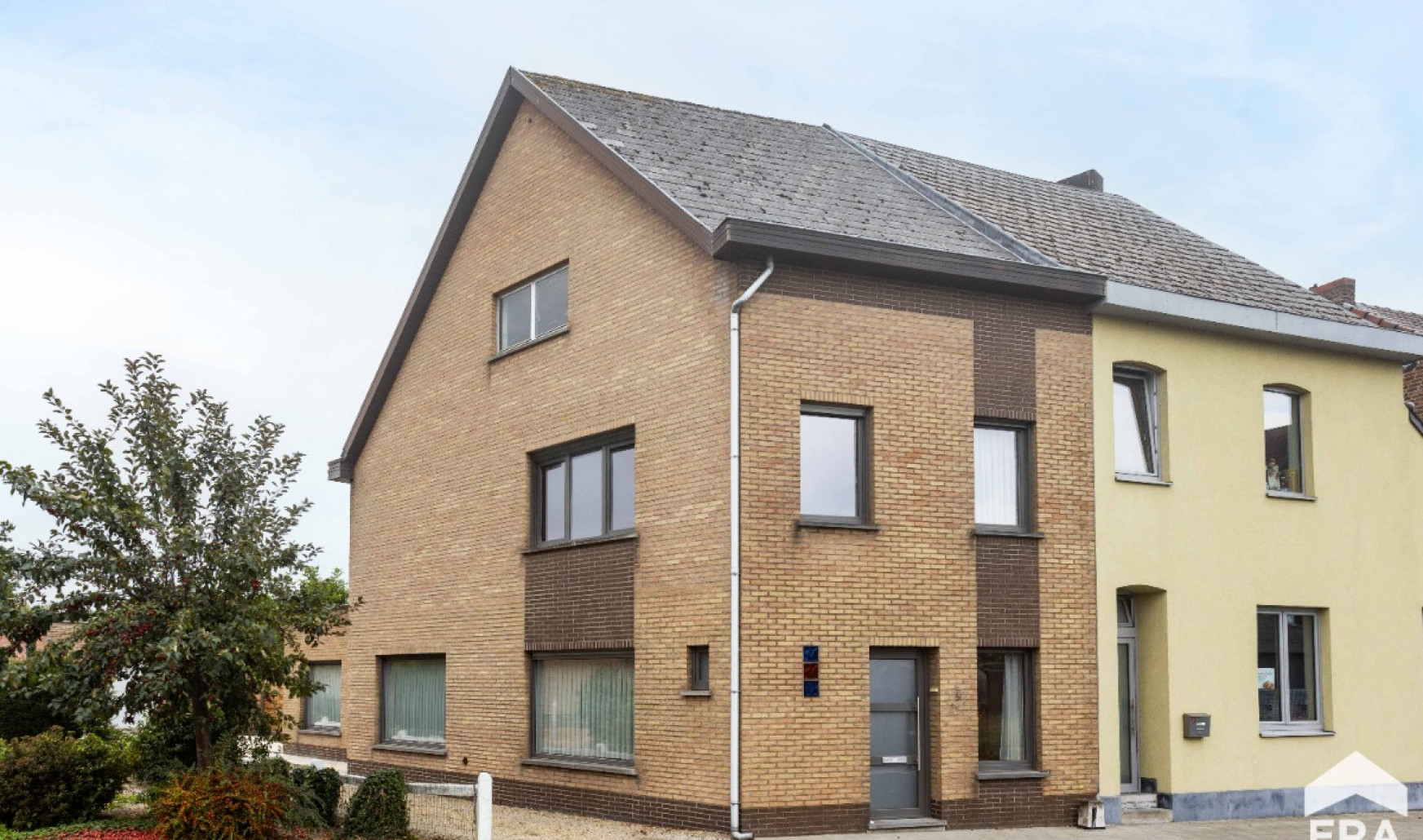
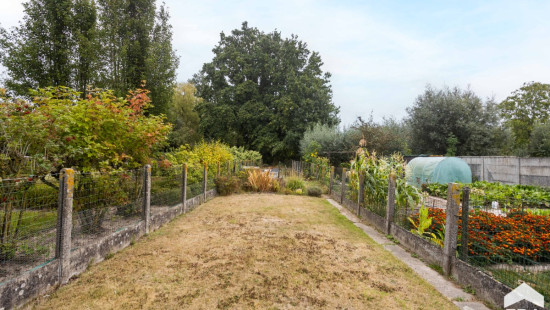
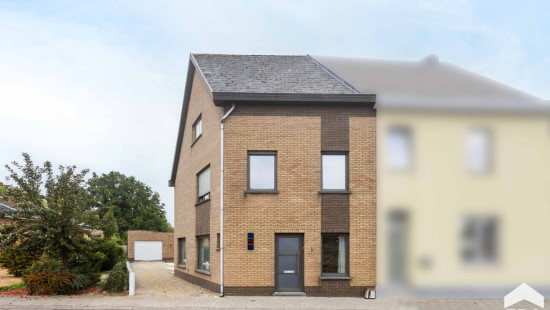
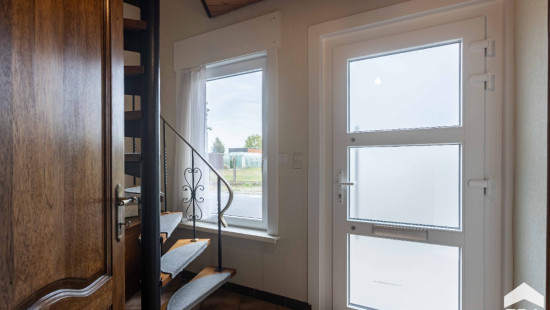
Show +24 photo(s)
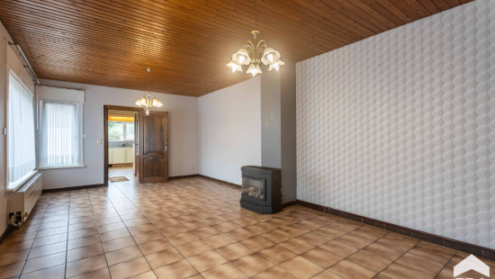
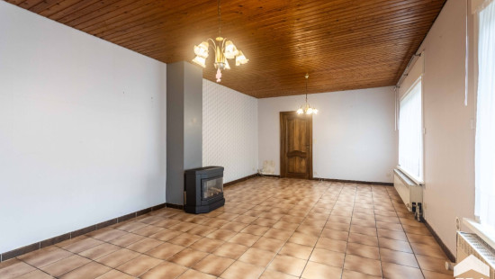
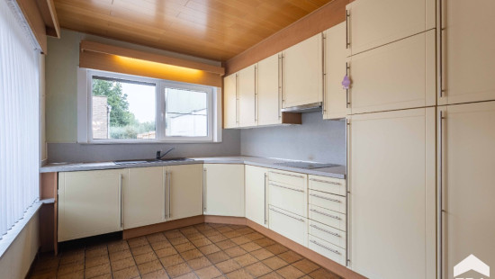
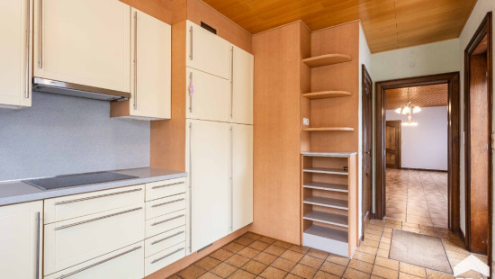
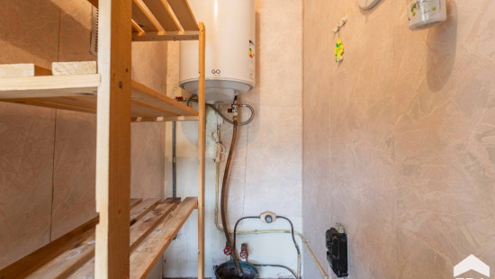
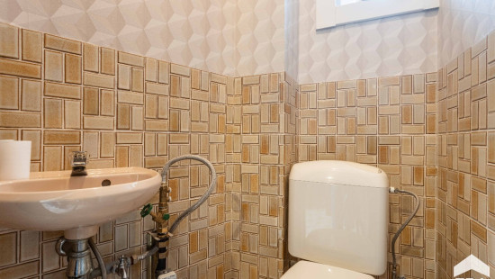
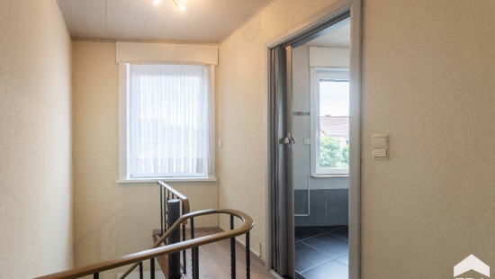
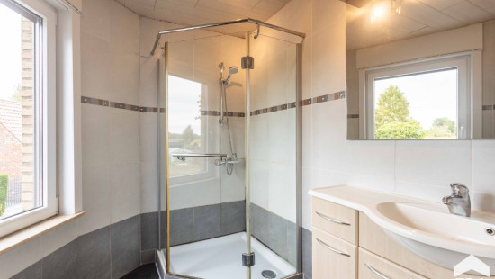
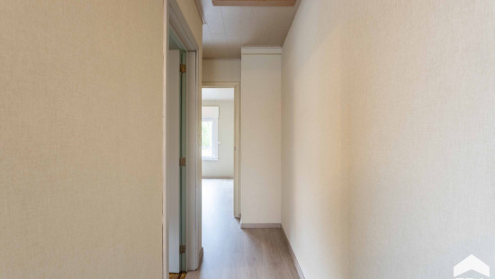
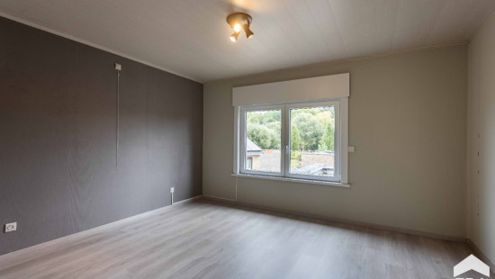
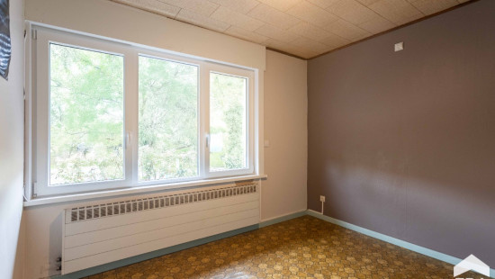
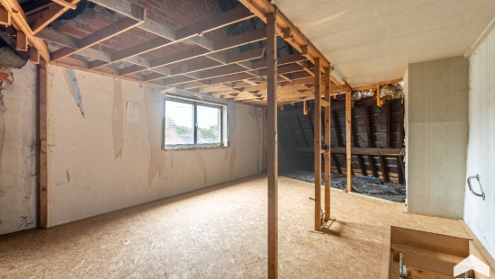
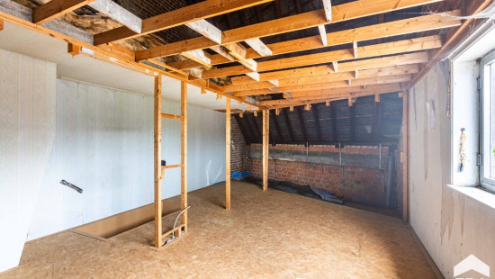
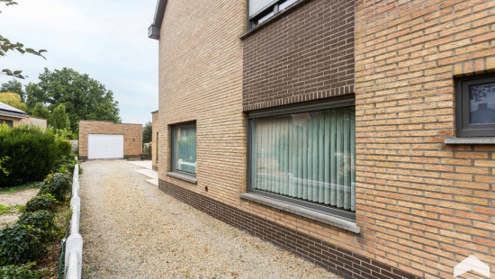
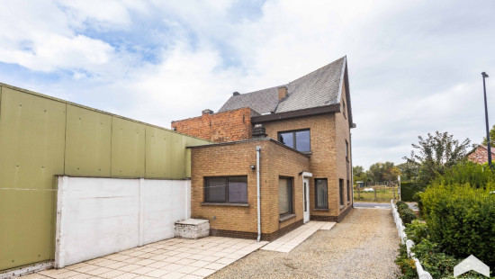
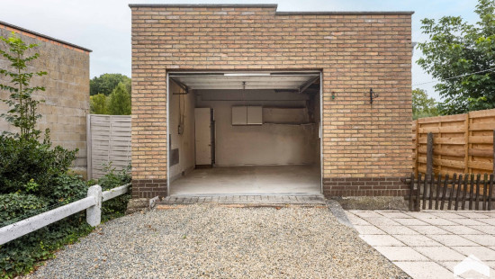
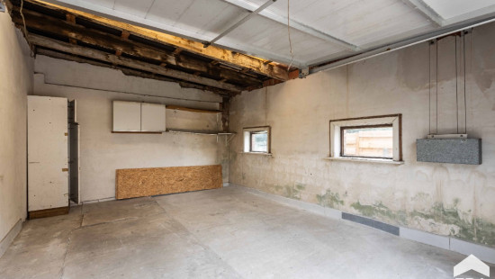
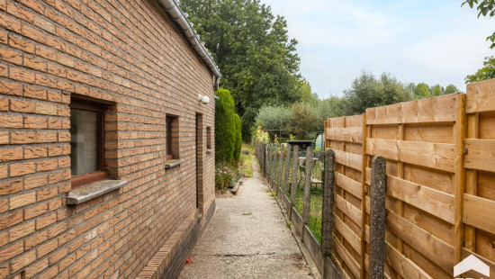
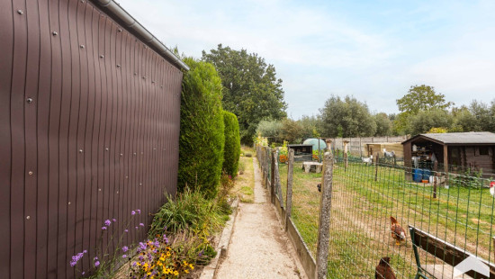
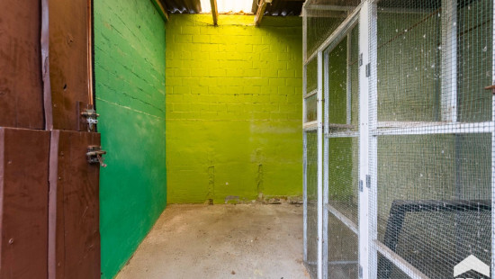
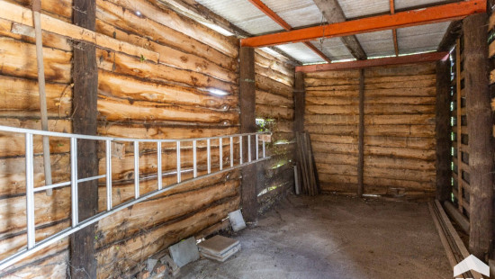
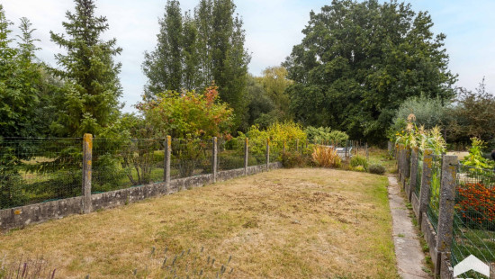
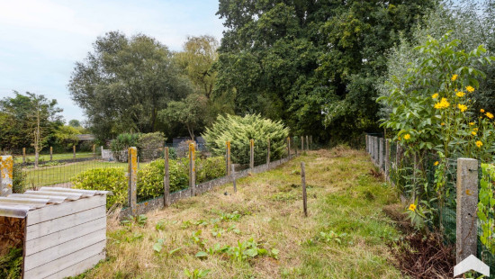
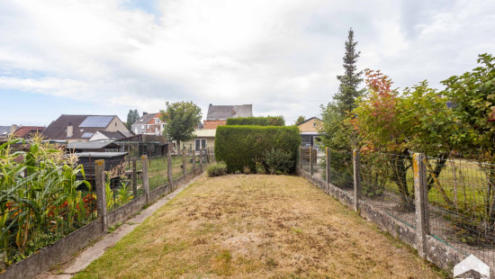
House
Semi-detached
3 bedrooms
108 m² habitable sp.
502 m² ground sp.
F
Property code: 1412299
Description of the property
Specifications
Characteristics
General
Habitable area (m²)
108.00m²
Soil area (m²)
502.00m²
Built area (m²)
65.00m²
Width surface (m)
6.10m
Surface type
Brut
Plot orientation
SE
Surroundings
Green surroundings
Heating
Heating type
Individual heating
Heating elements
Radiators
Heating material
Gas
Miscellaneous
Joinery
Super-insulating high-efficiency glass
Isolation
Detailed information on request
Warm water
Electric boiler
Building
Year built
1981
Lift present
No
Details
Bedroom
Bedroom
Bedroom
Technical and legal info
General
Protected heritage
No
Recorded inventory of immovable heritage
No
Energy & electricity
Electrical inspection
Inspection report pending
Utilities
Gas
Electricity
Sewer system connection
Telephone
Internet
Energy performance certificate
Yes
Energy label
F
Certificate number
20250915-0003684949-RES-1
Calculated specific energy consumption
589
Planning information
Urban Planning Permit
Permit issued
Urban Planning Obligation
Yes
In Inventory of Unexploited Business Premises
No
Subject of a Redesignation Plan
No
Summons
Geen rechterlijke herstelmaatregel of bestuurlijke maatregel opgelegd
Subdivision Permit Issued
No
Pre-emptive Right to Spatial Planning
No
Urban destination
Agrarisch gebied;Woongebied met landelijk karakter
Flood Area
Property not located in a flood plain/area
P(arcel) Score
klasse D
G(building) Score
klasse B
Renovation Obligation
Van toepassing/Applicable
In water sensetive area
Niet van toepassing/Non-applicable
Close
