
Characterful mansion with 4 bedrooms, 2 terraces and garden
In option - price on demand
Play video
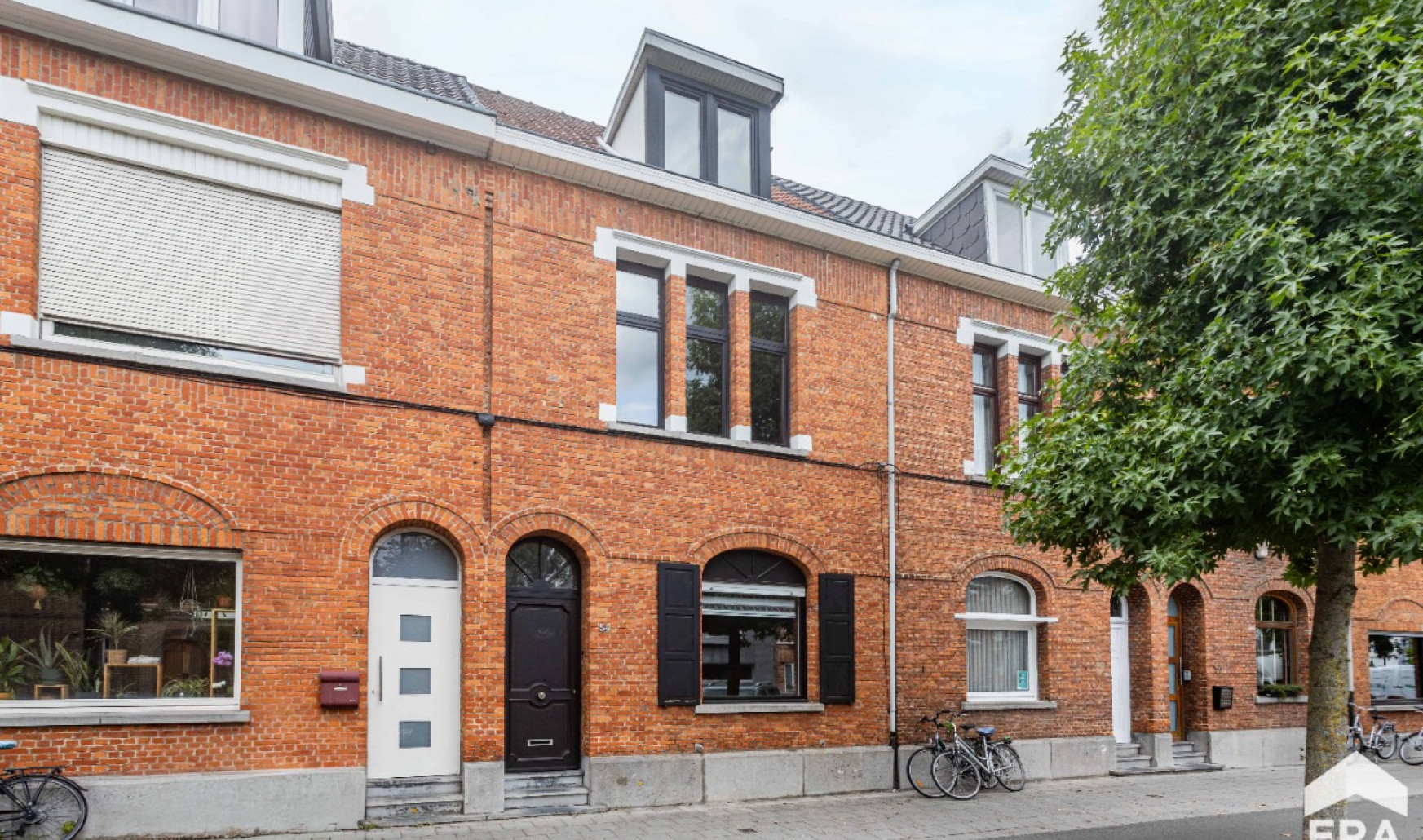
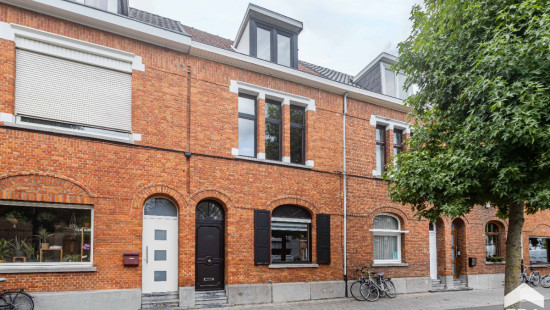
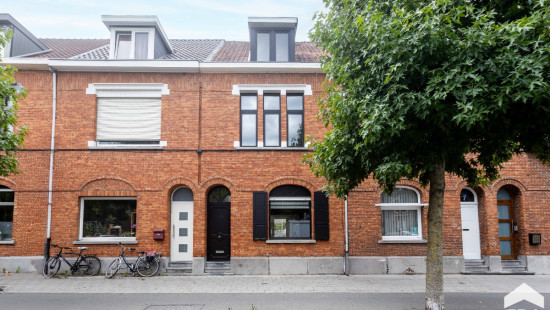
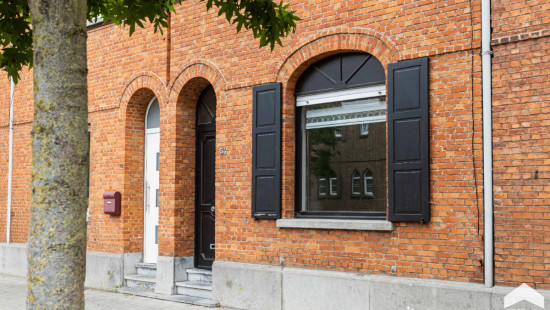
Show +22 photo(s)
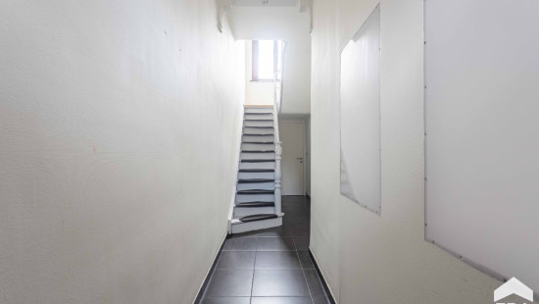
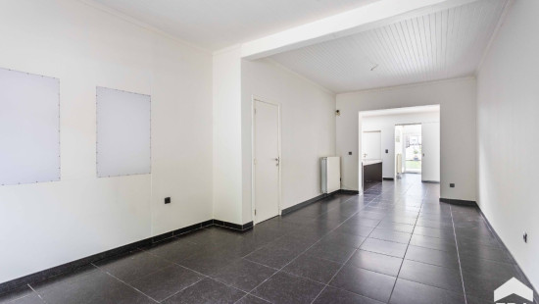
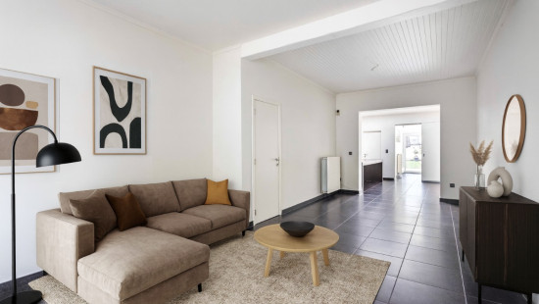
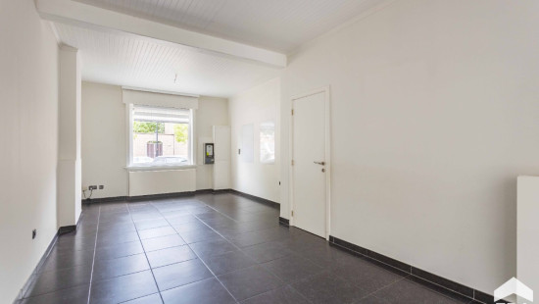
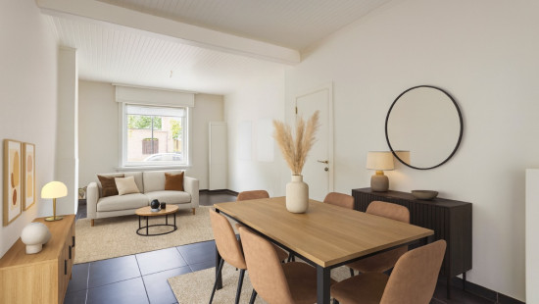
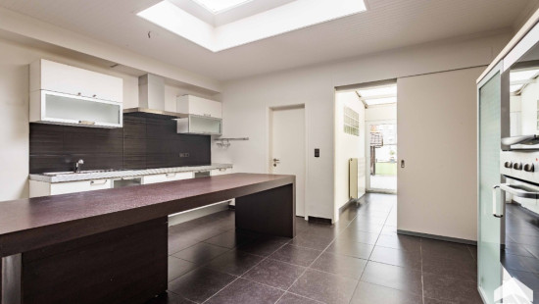
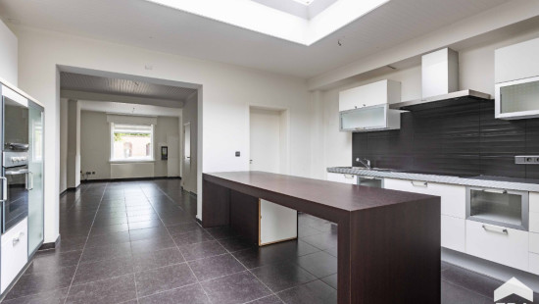
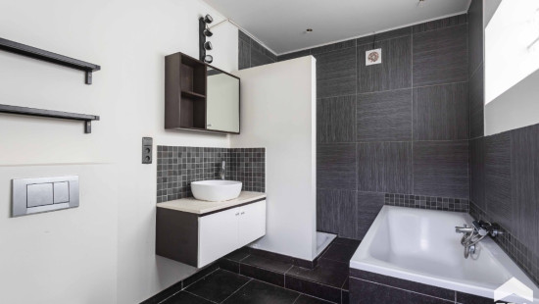
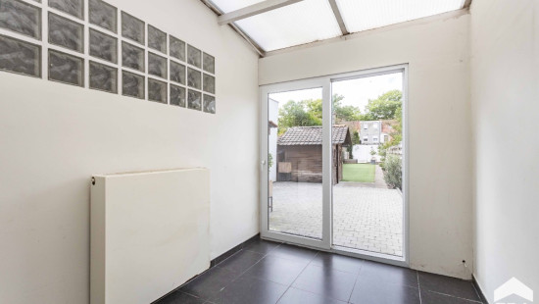
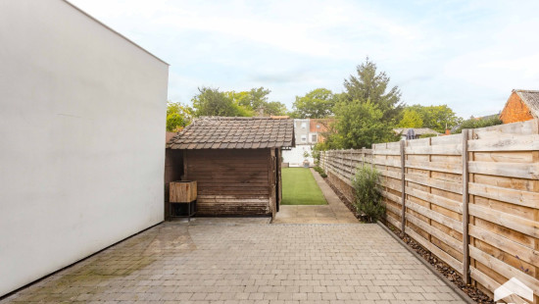
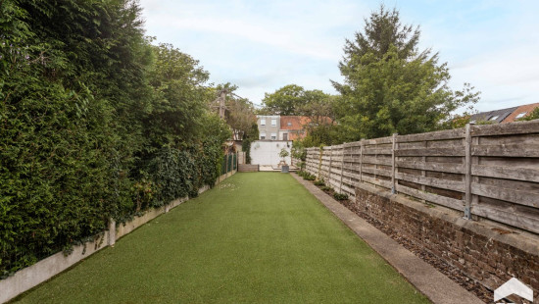
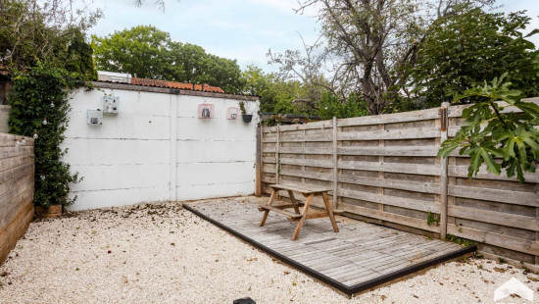
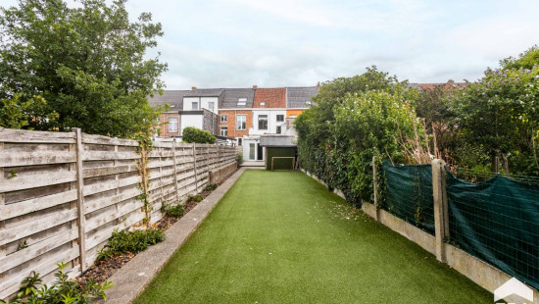
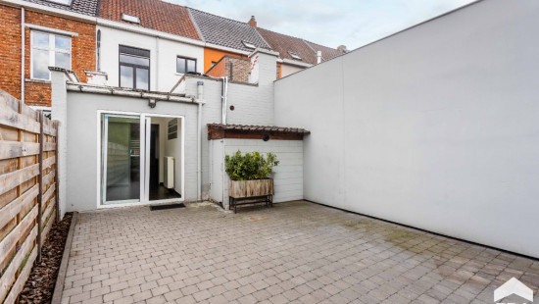
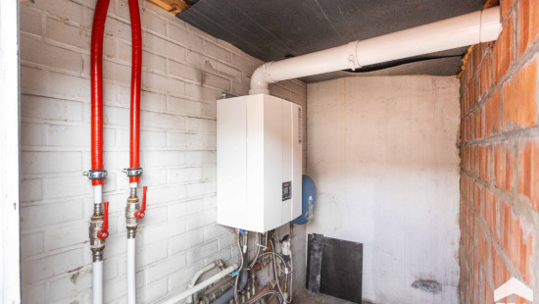
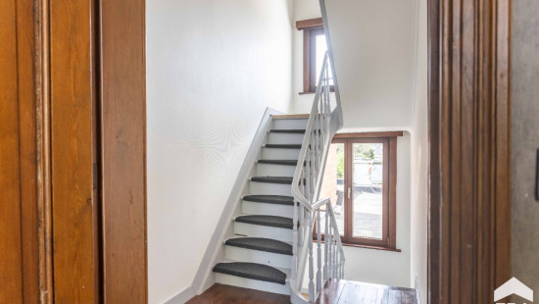
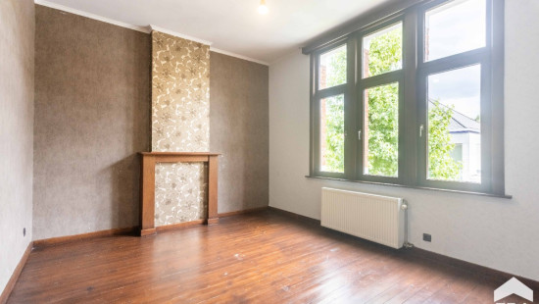
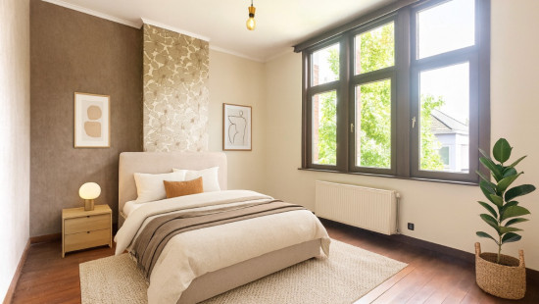
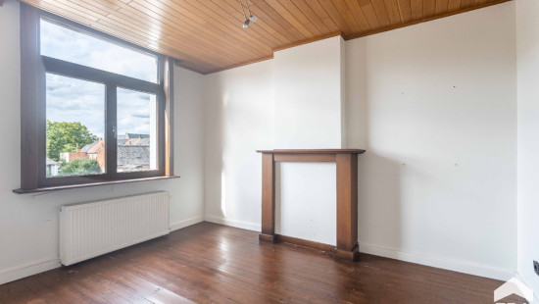
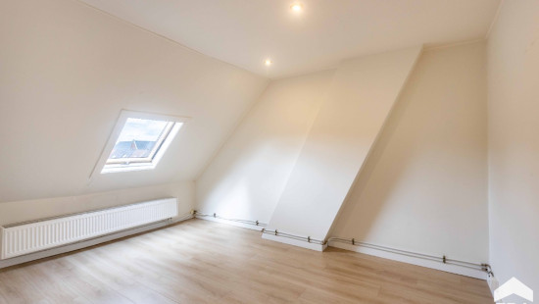
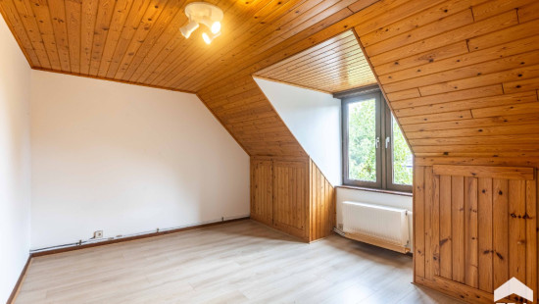

House
2 facades / enclosed building
4 bedrooms
1 bathroom(s)
160 m² habitable sp.
270 m² ground sp.
D
Property code: 1441362
Description of the property
Specifications
Characteristics
General
Habitable area (m²)
160.00m²
Soil area (m²)
270.00m²
Surface type
Brut
Plot orientation
West
Orientation frontage
East
Surroundings
Centre
Taxable income
€508,00
Comfort guarantee
Basic
Heating
Heating type
Central heating
Heating elements
Radiators with thermostatic valve
Heating material
Gas
Miscellaneous
Joinery
Double glazing
Isolation
Detailed information on request
Warm water
Boiler on central heating
Building
Year built
from 1919 to 1930
Lift present
No
Details
Entrance hall
Basement
Living room, lounge
Kitchen
Bathroom
Veranda
Night hall
Bedroom
Bedroom
Night hall
Bedroom
Bedroom
Terrace
Garden
Garden shed
Terrace
Technical and legal info
General
Protected heritage
No
Recorded inventory of immovable heritage
No
Energy & electricity
Electrical inspection
Inspection report - non-compliant
Utilities
Gas
Electricity
Sewer system connection
City water
Telephone
Internet
Energy label
D
Certificate number
3726706-RES-1
Calculated specific energy consumption
324
CO2 emission
12446.00
Calculated total energy consumption
64643
Planning information
Urban Planning Permit
No permit issued
Urban Planning Obligation
Yes
In Inventory of Unexploited Business Premises
No
Subject of a Redesignation Plan
No
Summons
Geen rechterlijke herstelmaatregel of bestuurlijke maatregel opgelegd
Subdivision Permit Issued
No
Pre-emptive Right to Spatial Planning
No
Urban destination
Residential area
Flood Area
Property not located in a flood plain/area
P(arcel) Score
klasse A
G(building) Score
klasse A
Renovation Obligation
Niet van toepassing/Non-applicable
In water sensetive area
Niet van toepassing/Non-applicable
Close
