
MAISON 2 CHAMBRES A LOUER AU CENTRE DE SOIGNIES
Rented
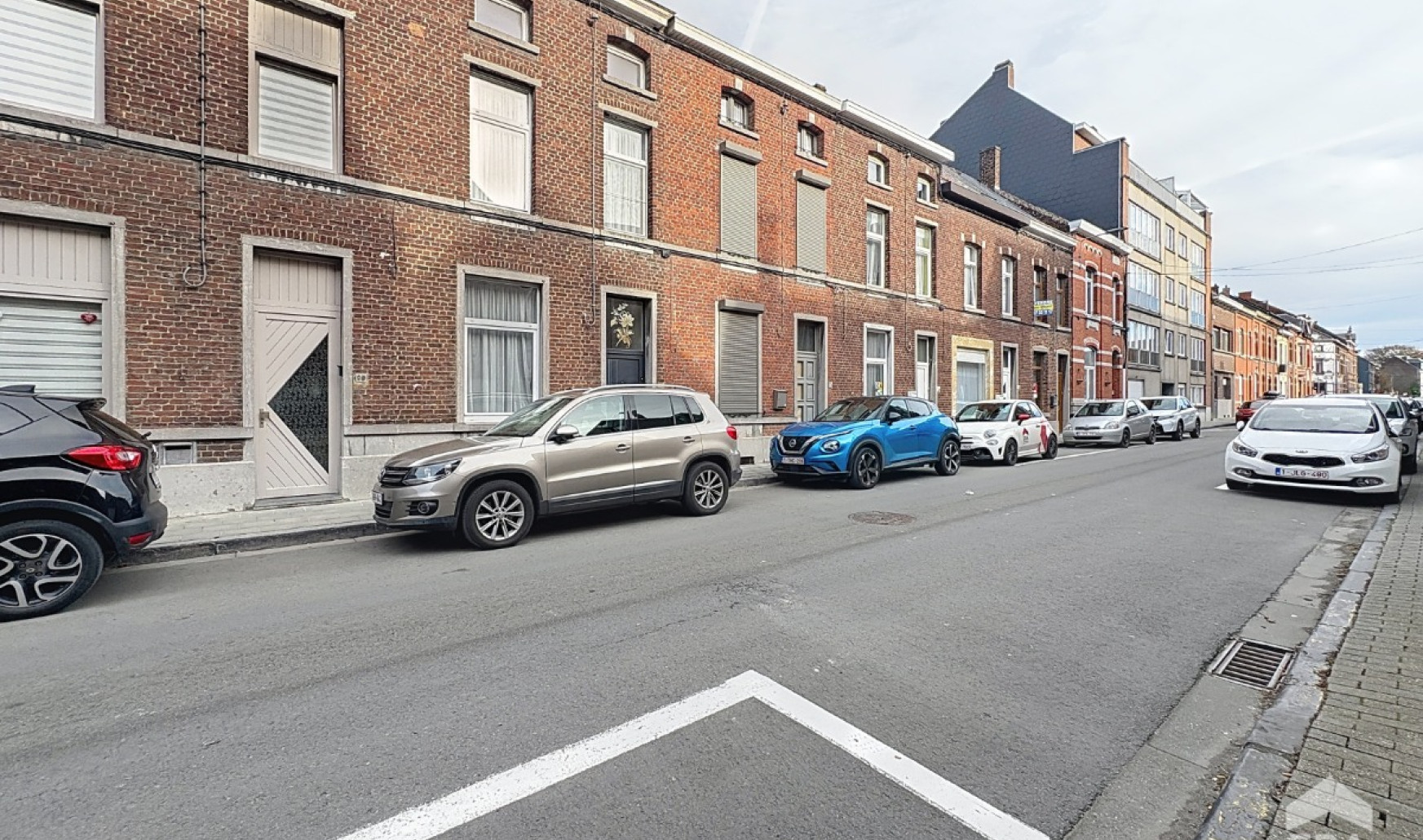
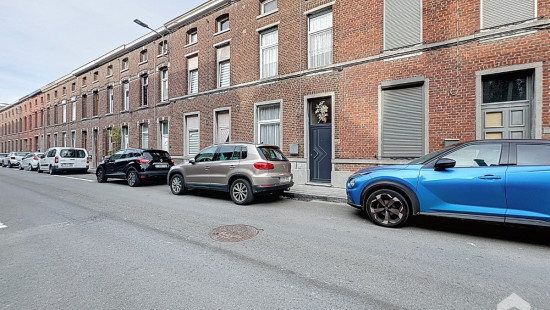
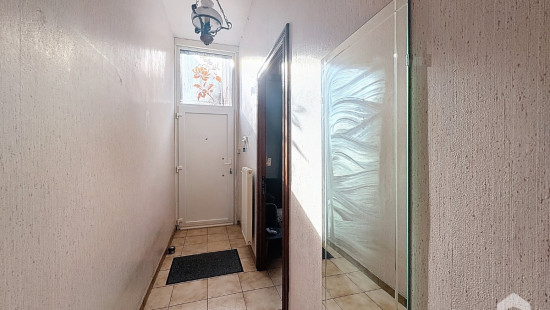
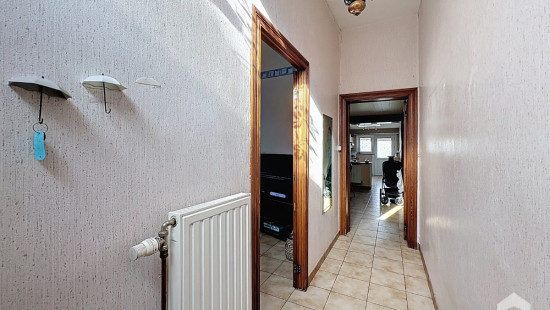
Show +15 photo(s)
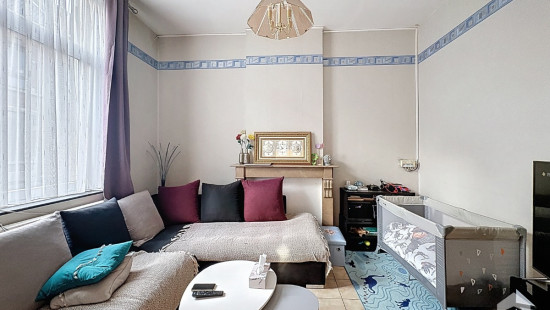
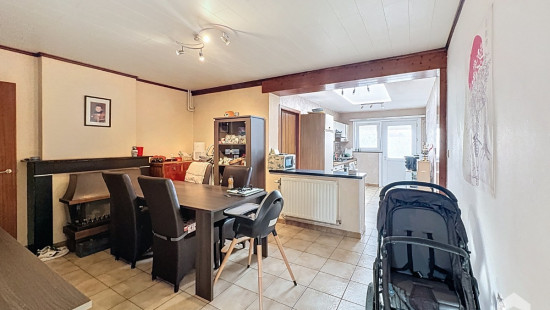
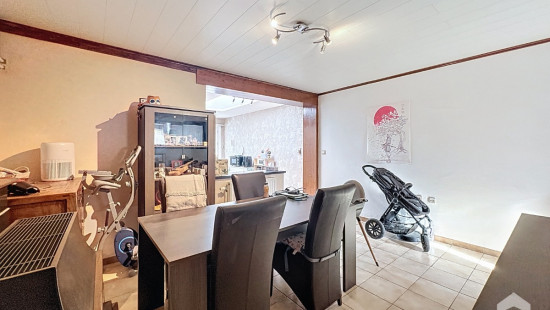
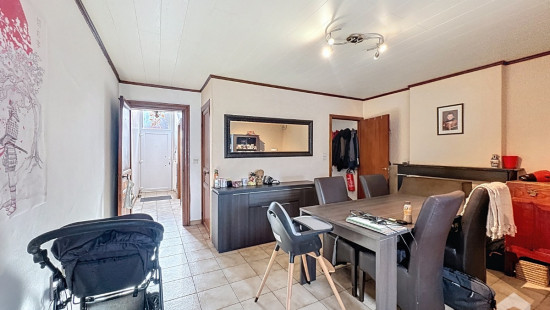
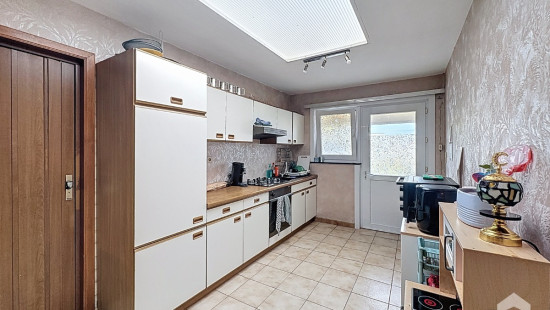
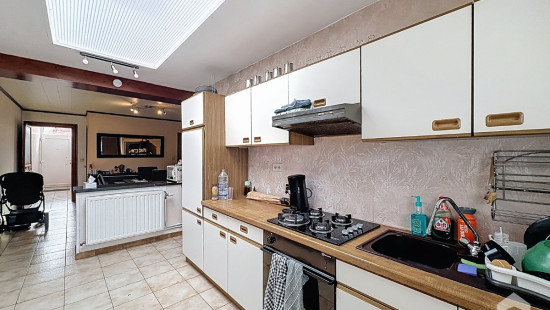
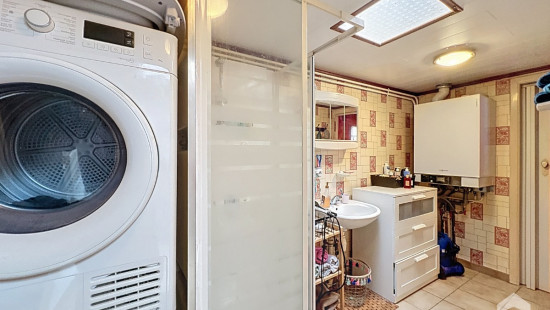
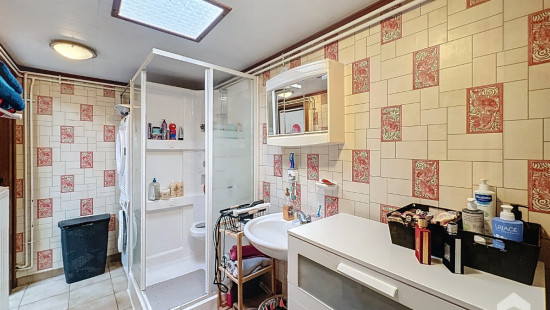
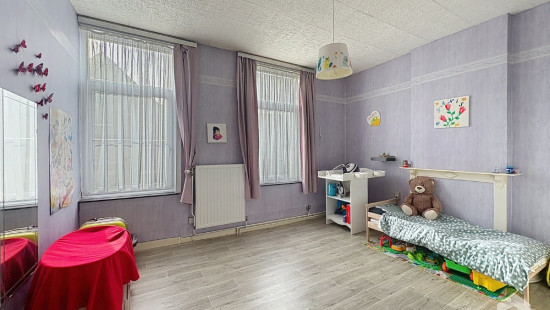
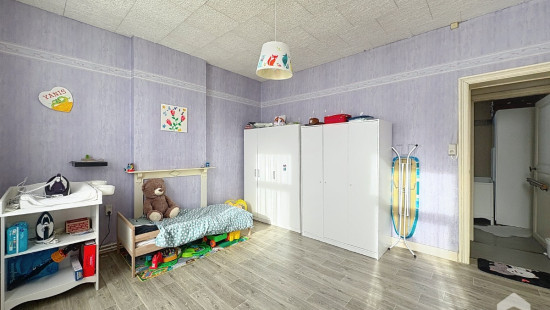
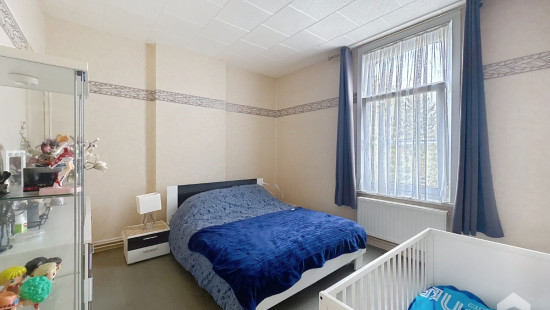
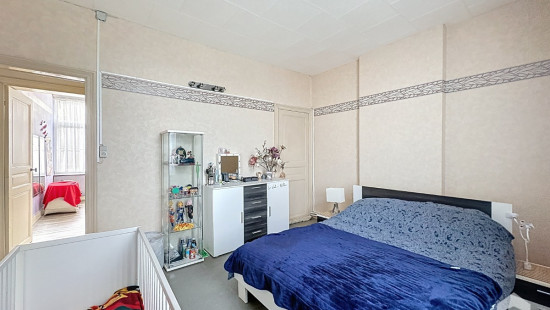
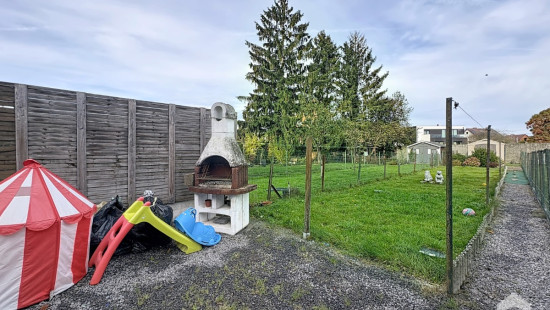
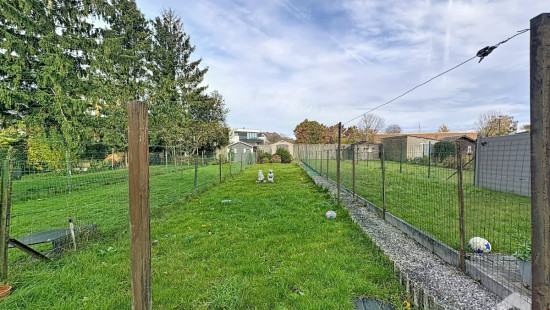
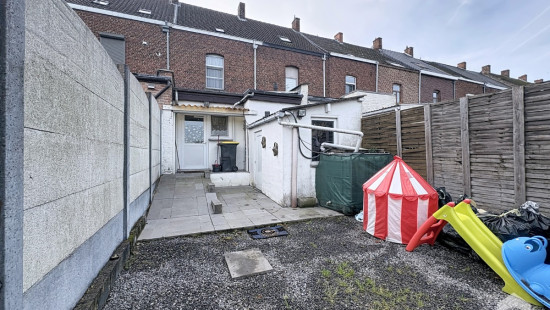
House
2 facades / enclosed building
2 bedrooms
1 bathroom(s)
111 m² habitable sp.
236 m² ground sp.
D
Property code: 1431539
Specifications
Characteristics
General
Habitable area (m²)
111.00m²
Soil area (m²)
236.00m²
Built area (m²)
80.00m²
Width surface (m)
5.00m
Surface type
Brut
Plot orientation
North
Orientation frontage
South
Surroundings
Centre
Social environment
Town centre
Residential
Near school
Close to public transport
Near railway station
Hospital nearby
Monthly costs
€0.00
Available from
Heating
Heating type
Central heating
Heating elements
Radiators
Central heating boiler, furnace
Heating material
Gas
Miscellaneous
Joinery
PVC
Double glazing
Isolation
Roof
Glazing
Mouldings
Wall
Warm water
Gas boiler
Building
Amount of floors
2
Miscellaneous
Construction method: Concrete construction
Lift present
No
Details
Kitchen
Living room, lounge
Dining room
Entrance hall
Basement
Shower room
Toilet
Attic
Bedroom
Bedroom
Night hall
City garden
Atelier
Technical and legal info
General
Protected heritage
No
Recorded inventory of immovable heritage
No
Energy & electricity
Utilities
Gas
Electricity
Cable distribution
City water
Telephone
Electricity individual
Internet
Energy performance certificate
Yes
Energy label
D
E-level
D
Certificate number
20170801006378
Calculated specific energy consumption
330
CO2 emission
31.00
Calculated total energy consumption
36748
Planning information
Urban Planning Permit
Permit issued
Urban Planning Obligation
No
In Inventory of Unexploited Business Premises
No
Subject of a Redesignation Plan
No
Summons
Geen rechterlijke herstelmaatregel of bestuurlijke maatregel opgelegd
Subdivision Permit Issued
No
Pre-emptive Right to Spatial Planning
No
Urban destination
La zone d'habitat
Flood Area
Property not located in a flood plain/area
Renovation Obligation
Niet van toepassing/Non-applicable
In water sensetive area
Niet van toepassing/Non-applicable
Close