
Apartment for rent in Vilvoorde
Rented
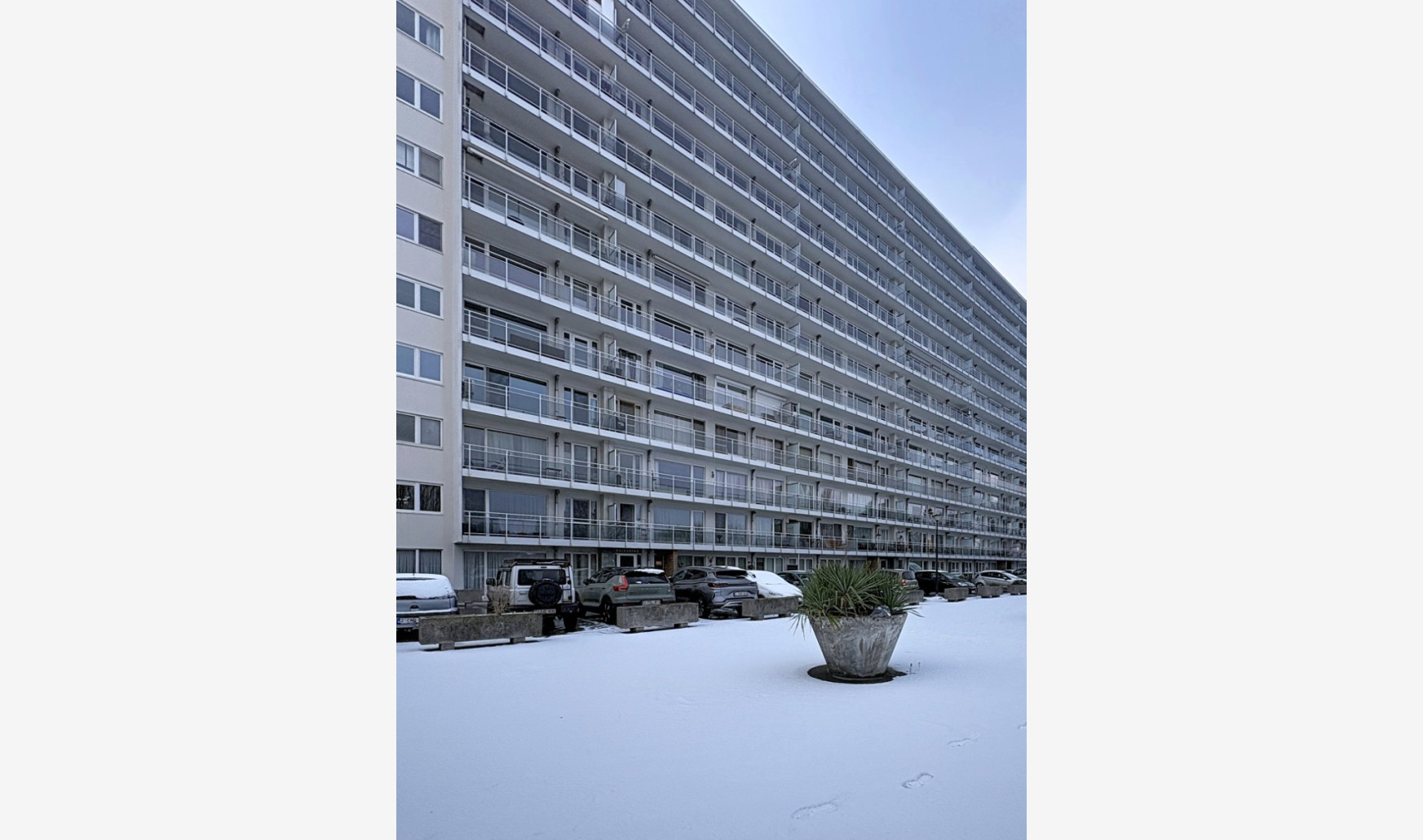
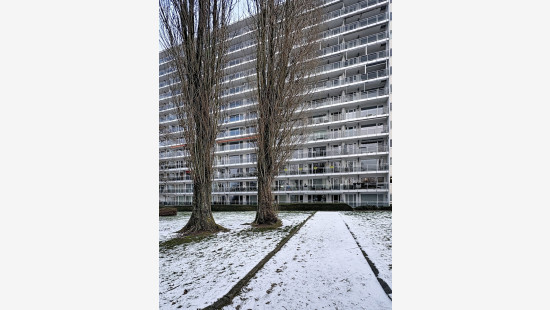
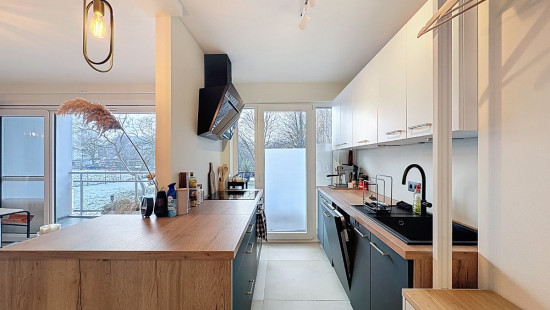
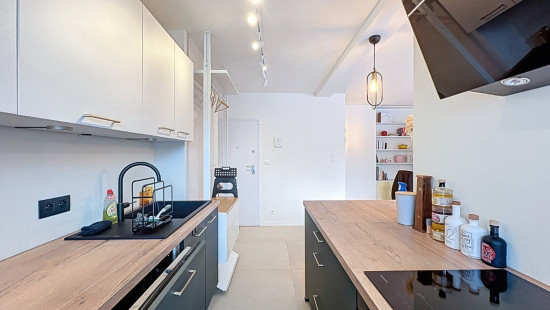
Show +14 photo(s)
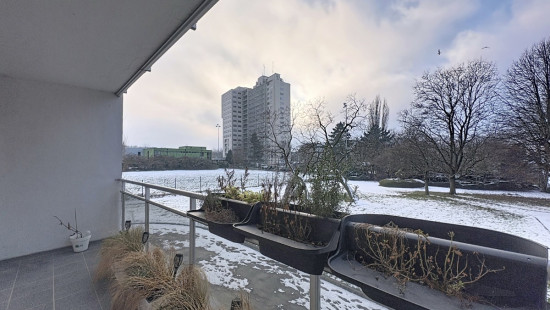
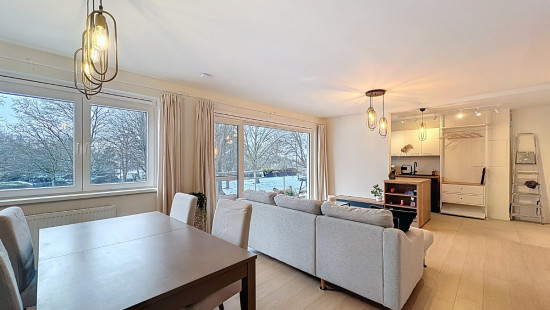
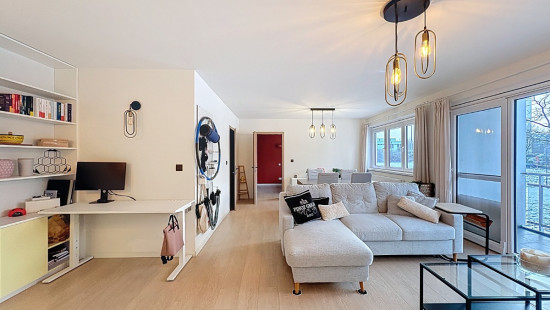
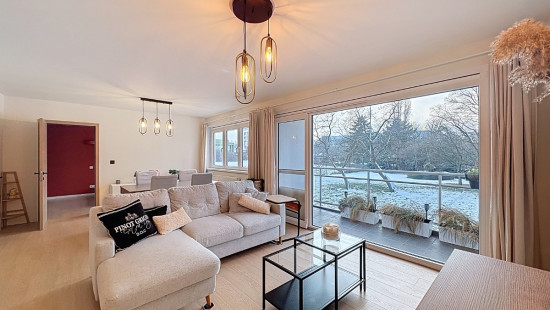
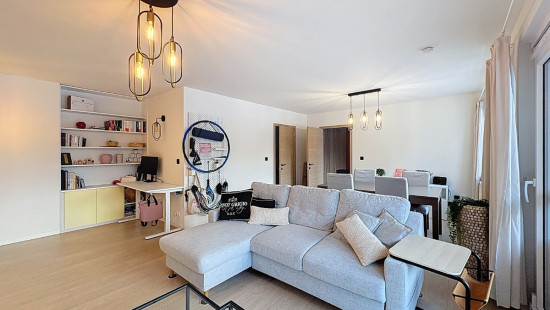
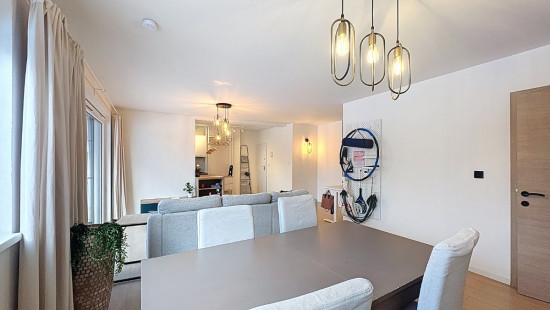
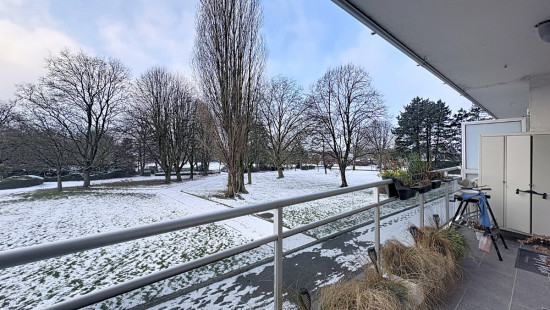
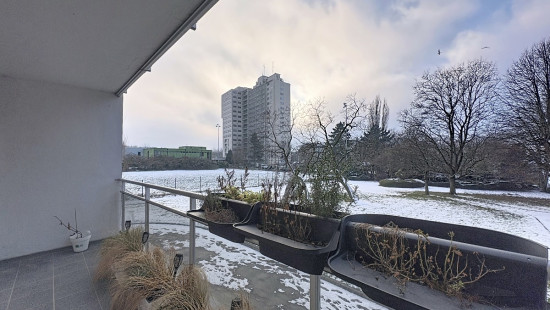
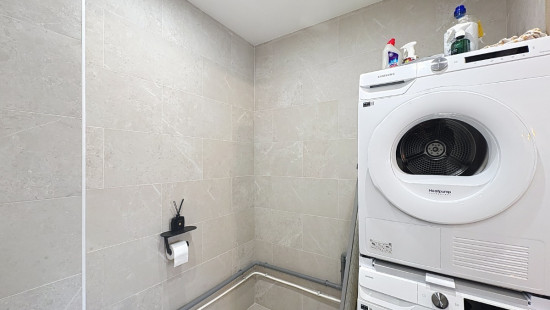
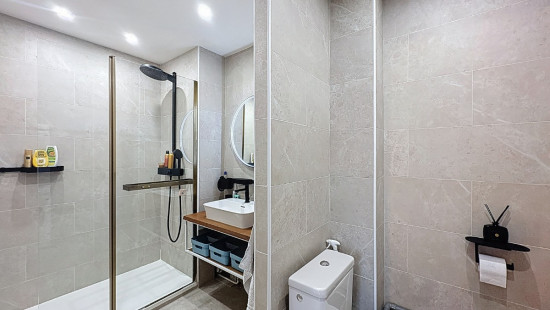
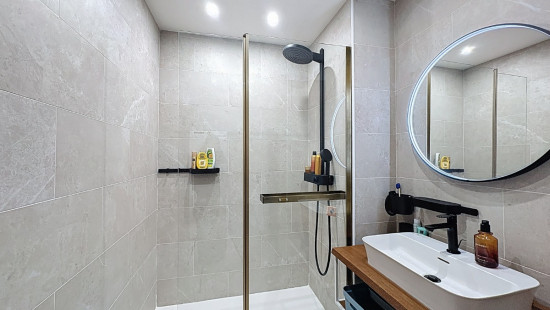
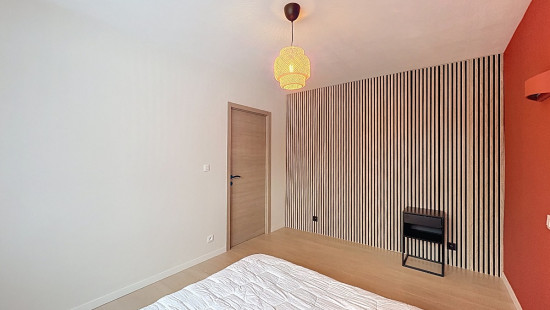
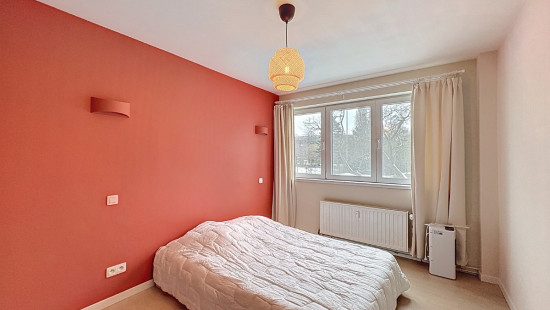
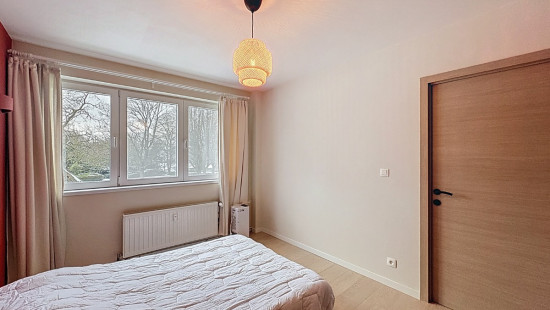
Flat, apartment
Detached / open construction
1 bedrooms
1 bathroom(s)
75 m² habitable sp.
0 m² ground sp.
C
Property code: 1453829
Description of the property
Specifications
Characteristics
General
Habitable area (m²)
75.00m²
Soil area (m²)
0.00m²
Surface type
Brut
Surroundings
Green surroundings
Residential
Near school
Close to public transport
Monthly costs
€0.00
Provision
€120.00
Available from
Heating
Heating type
Central heating
Heating elements
Radiators
Heating material
Gas
Miscellaneous
Joinery
PVC
Double glazing
Isolation
Undetermined
Warm water
Undetermined
Building
Floor
1
Amount of floors
12
Miscellaneous
Intercom
Lift present
Yes
Details
Kitchen
Living room, lounge
Bathroom
Bedroom
Terrace
Technical and legal info
General
Protected heritage
No
Recorded inventory of immovable heritage
No
Energy & electricity
Utilities
Gas
Electricity
Telephone
Internet
Energy performance certificate
Yes
Energy label
C
Certificate number
20221007-0002691270-RES-1
Calculated specific energy consumption
283
Planning information
Urban Planning Permit
Permit issued
Urban Planning Obligation
No
In Inventory of Unexploited Business Premises
No
Subject of a Redesignation Plan
No
Summons
Geen rechterlijke herstelmaatregel of bestuurlijke maatregel opgelegd
Subdivision Permit Issued
No
Pre-emptive Right to Spatial Planning
No
Flood Area
Property not located in a flood plain/area
P(arcel) Score
klasse A
G(building) Score
klasse A
Renovation Obligation
Niet van toepassing/Non-applicable
In water sensetive area
Niet van toepassing/Non-applicable
Close
