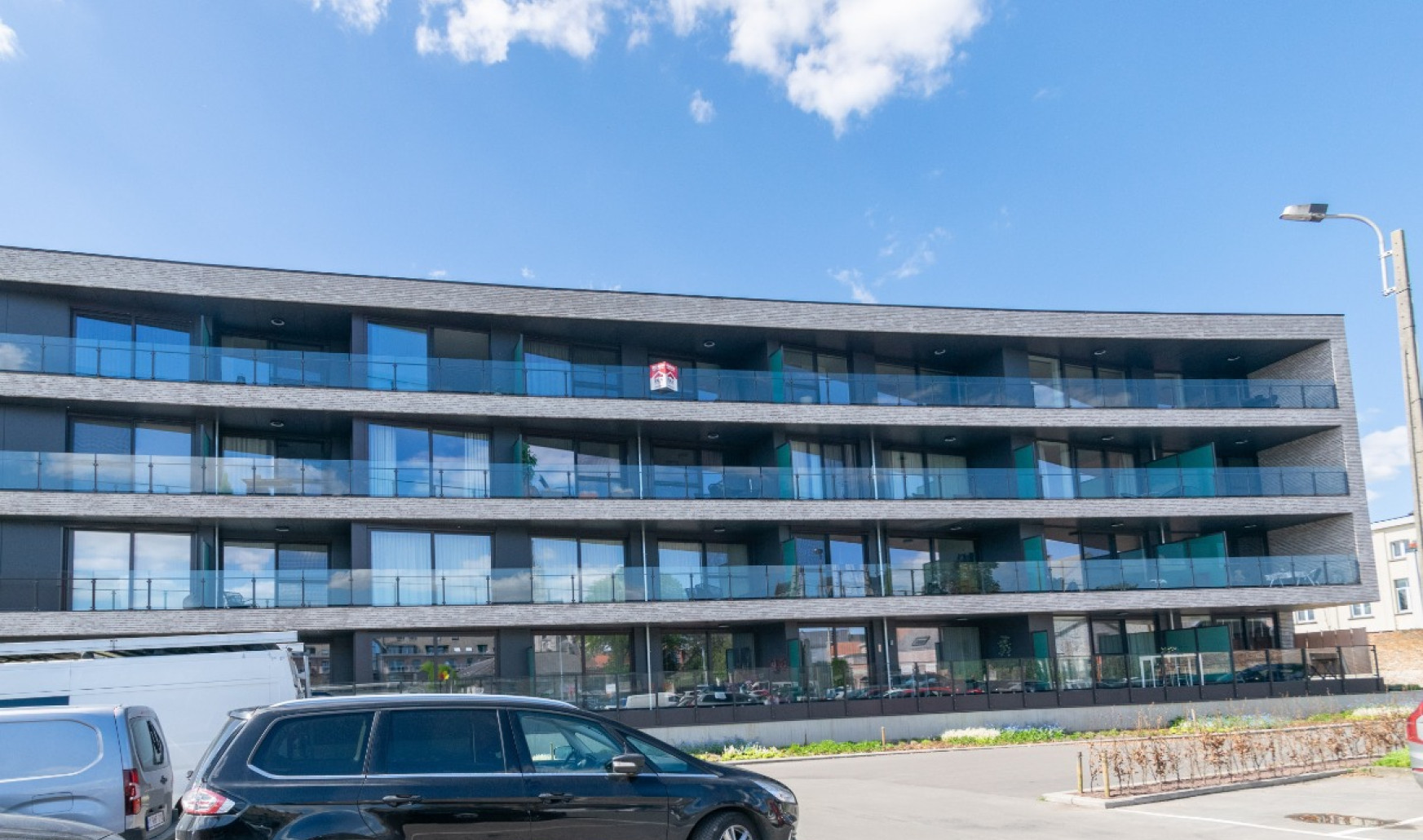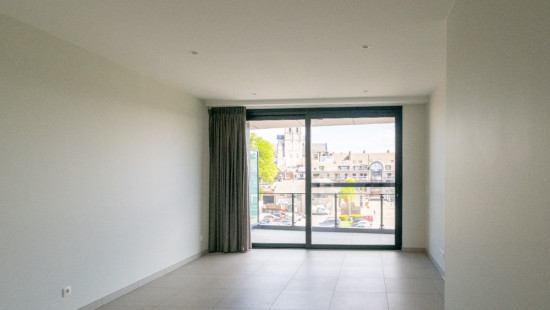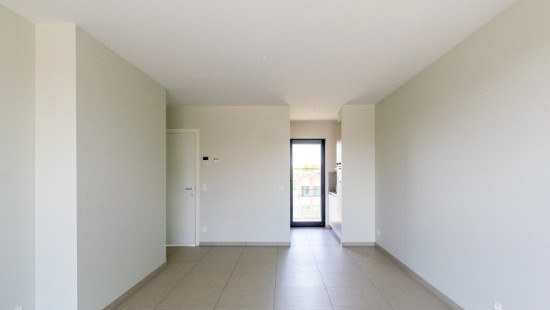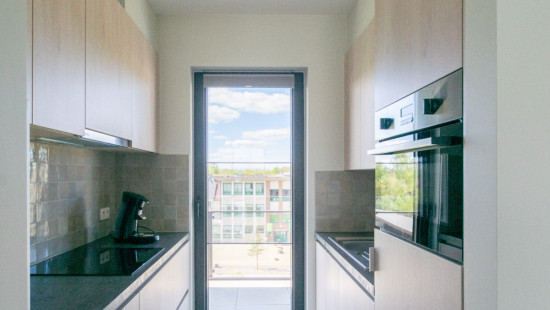
New apartment with 2 bedrooms in downtown Tienen
Viewed 37 times in the last 7 days
€ 950/month
Flat, apartment
2 facades / enclosed building
2 bedrooms
1 bathroom(s)
76 m² habitable sp.
A
Property code: 1254747
Description of the property
Specifications
Characteristics
General
Habitable area (m²)
76.00m²
Surface type
Netto
Surroundings
Centre
Residential
Close to public transport
Near park
Access roads
Monthly costs
€85.00
Heating
Heating type
Central heating
Heating elements
Underfloor heating
Heating material
Gas
Miscellaneous
Joinery
Aluminium
Triple glazing
Isolation
Roof
Floor slab
Glazing
Façade insulation
Attic slab
Warm water
Flow-through system on central heating
Building
Year built
2021
Floor
3
Amount of floors
3
Miscellaneous
Videophone
Ventilation
Lift present
Yes
Details
Entrance hall
Living room, lounge
Kitchen
Night hall
Storage
Toilet
Bathroom
Bedroom
Bedroom
Terrace
Technical and legal info
General
Protected heritage
No
Recorded inventory of immovable heritage
No
Energy & electricity
Utilities
Gas
Electricity
Sewer system connection
Cable distribution
Photovoltaic panels
City water
Telephone
Electricity individual
Electricity modern
ISDN connection
Internet
Water softener
Energy performance certificate
Yes
Energy label
A
Certificate number
24107-G-DBA_2017046036/EP18547/A001/D01/SD019
Calculated specific energy consumption
16
Planning information
Urban Planning Permit
Permit issued
Urban Planning Obligation
No
In Inventory of Unexploited Business Premises
No
Subject of a Redesignation Plan
No
Summons
Geen rechterlijke herstelmaatregel of bestuurlijke maatregel opgelegd
Subdivision Permit Issued
No
Pre-emptive Right to Spatial Planning
No
Urban destination
Residential area
Flood Area
Property not located in a flood plain/area
P(arcel) Score
klasse C
G(building) Score
klasse C
Renovation Obligation
Niet van toepassing/Non-applicable
Close
Interested?



