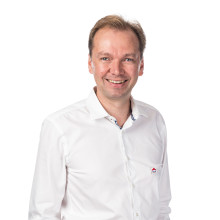
Bright and energy-efficient apartment with terrace
Rented
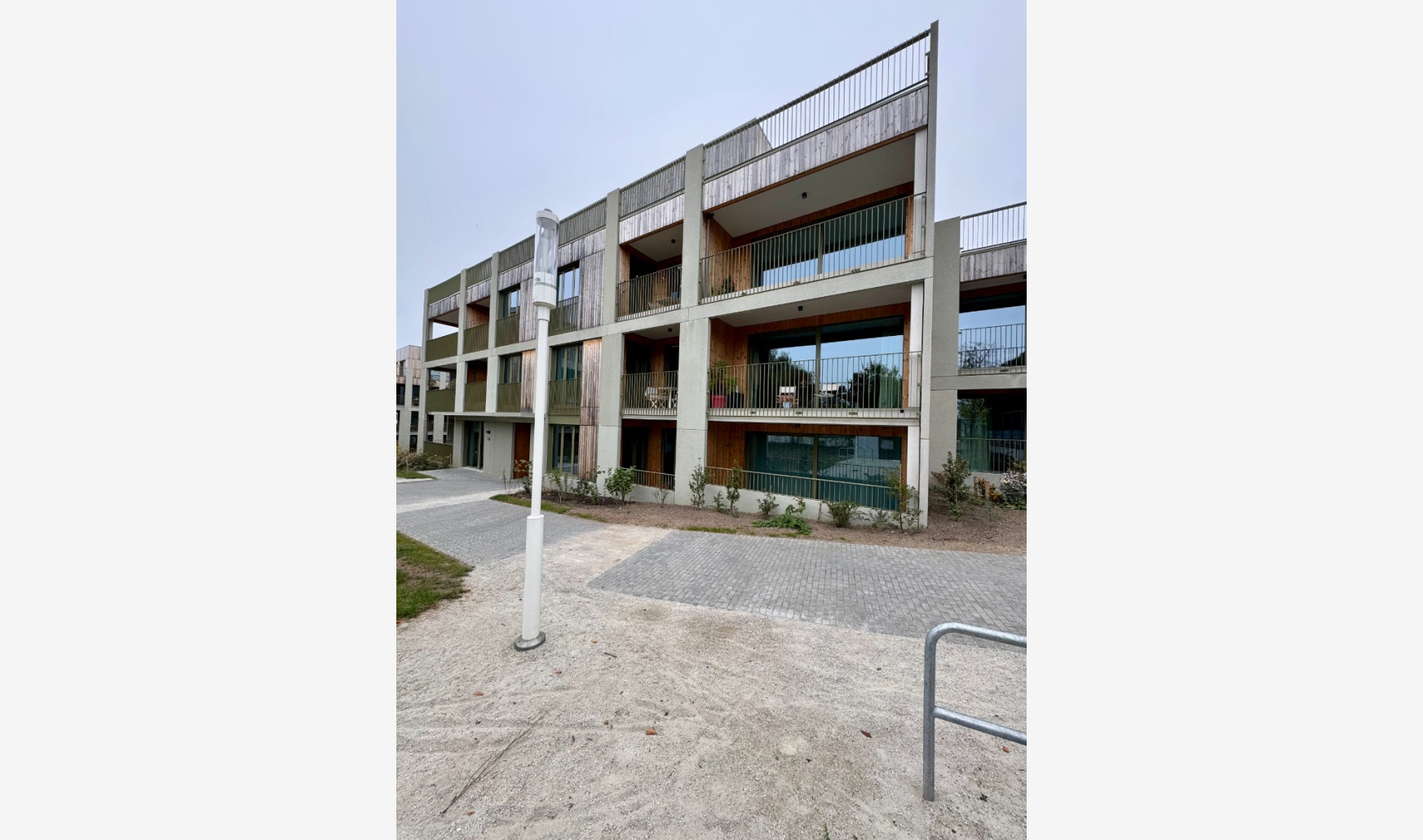
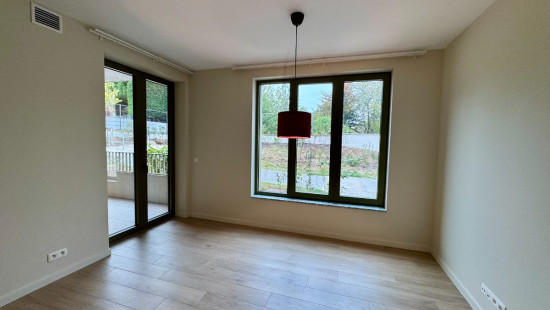
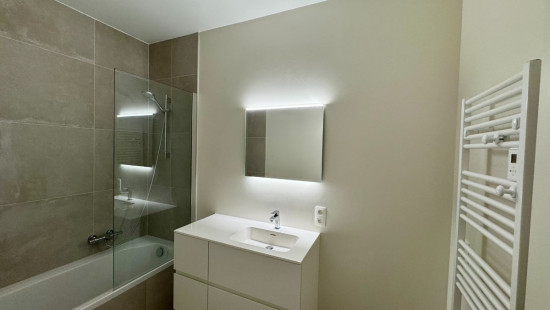
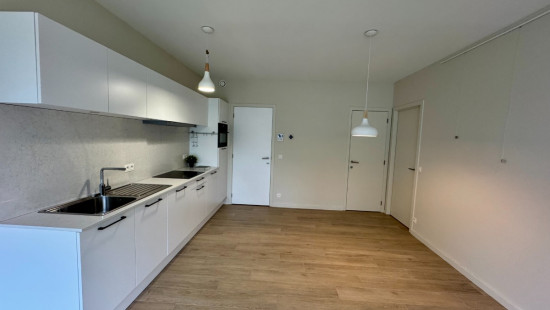
Show +5 photo(s)
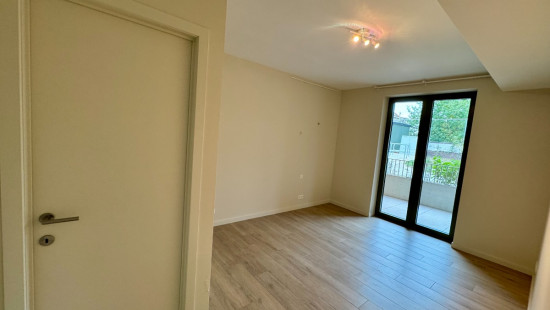
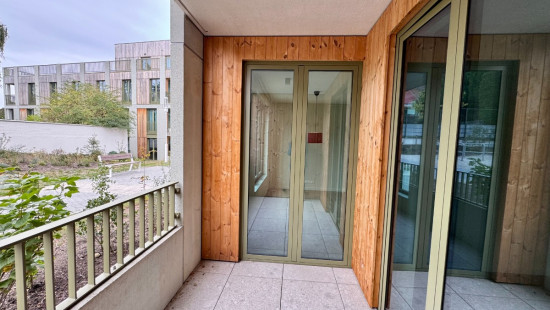
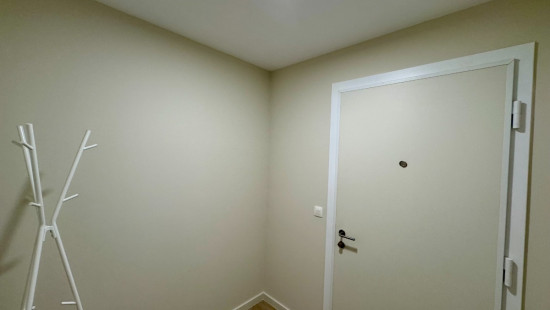
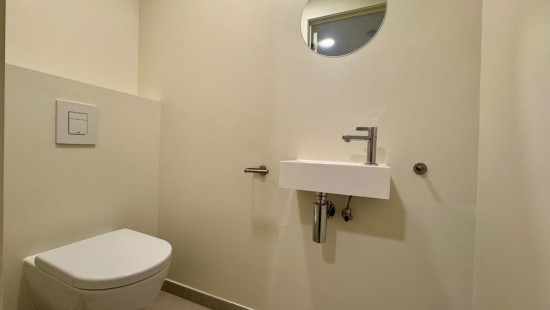
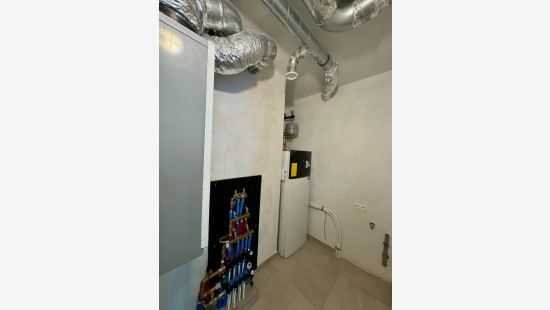
Flat, apartment
2 facades / enclosed building
1 bedrooms
1 bathroom(s)
61 m² habitable sp.
1 m² ground sp.
Property code: 1417629
Description of the property
Specifications
Characteristics
General
Habitable area (m²)
61.00m²
Soil area (m²)
1.00m²
Surface type
Brut
Surroundings
Centre
Near school
Close to public transport
Near park
Access roads
Monthly costs
€75.00
Available from
Heating
Heating type
Central heating
Heating elements
Underfloor heating
Heating material
Heat pump (water)
Miscellaneous
Joinery
Double glazing
Isolation
See specifications
Warm water
Flow-through system on central heating
Building
Year built
2024
Floor
0
Miscellaneous
Security door
Lift present
Yes
Details
Entrance hall
Bathroom
Storage
Bicycle storage, bicycle shed
Toilet
Parking space
Dining room
Kitchen
Living room, lounge
Terrace
Bedroom
Technical and legal info
General
Protected heritage
No
Recorded inventory of immovable heritage
No
Energy & electricity
Utilities
Sewer system connection
Electricity modern
Energy label
-
EPB
A
Planning information
Urban Planning Permit
No permit issued
Urban Planning Obligation
No
In Inventory of Unexploited Business Premises
No
Subject of a Redesignation Plan
No
Subdivision Permit Issued
No
Pre-emptive Right to Spatial Planning
No
Flood Area
Property not located in a flood plain/area
Renovation Obligation
Niet van toepassing/Non-applicable
In water sensetive area
Niet van toepassing/Non-applicable
Close
