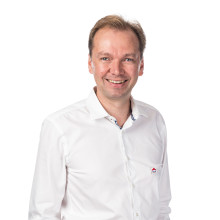
Move-in ready home in a quiet neighborhood!
€ 1 800/month
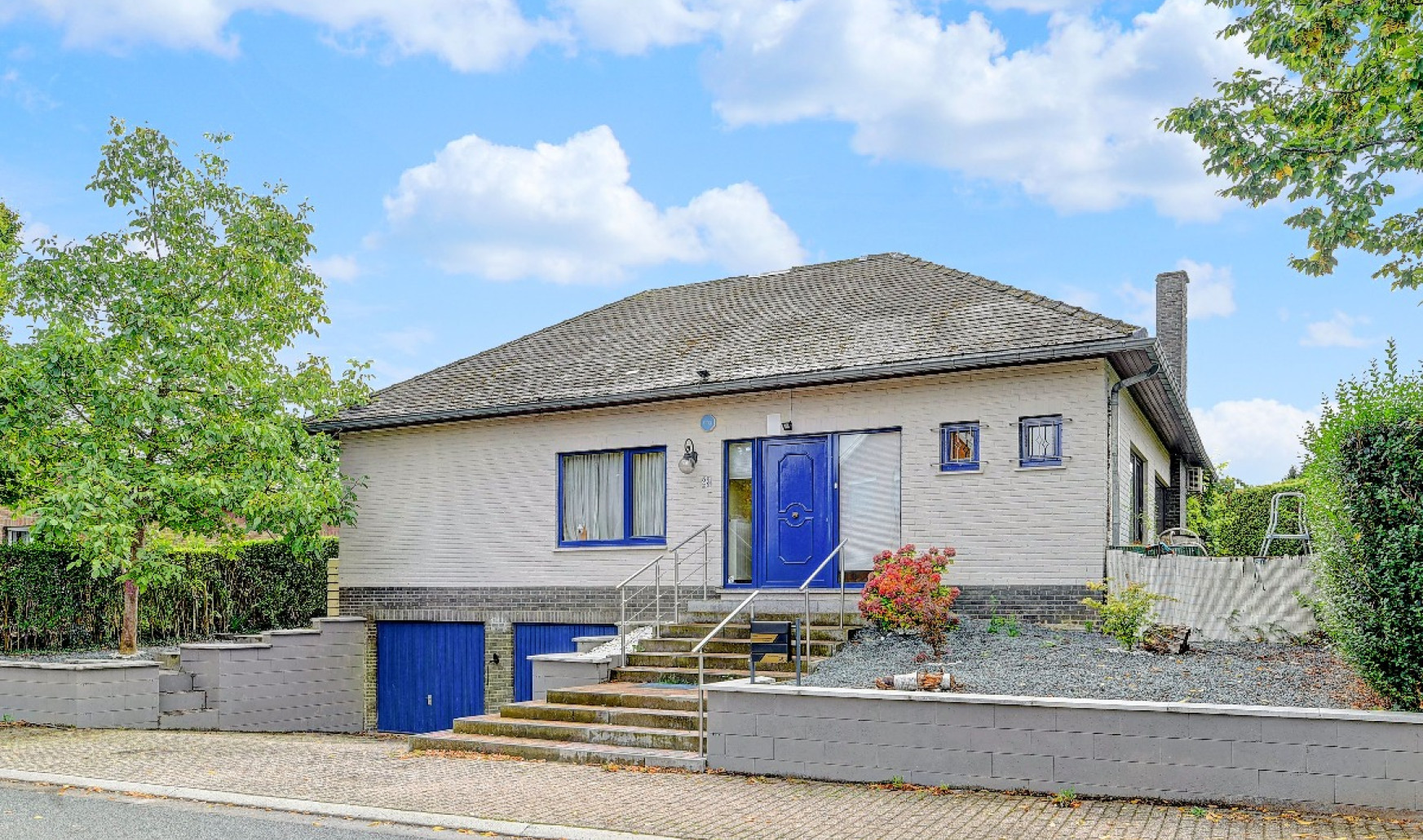
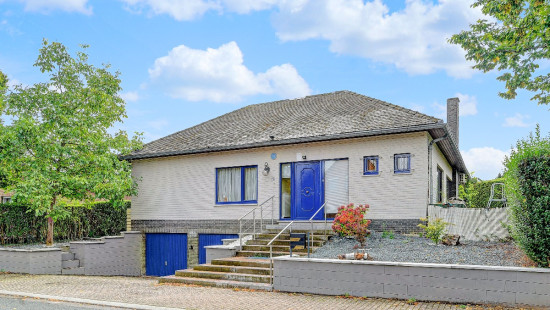
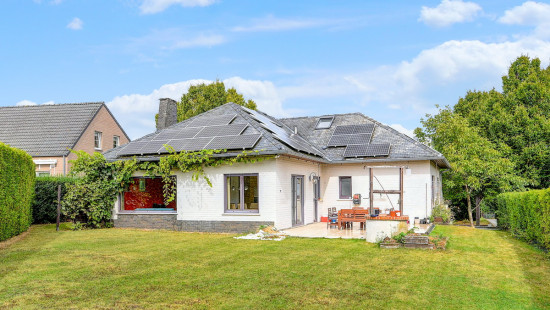
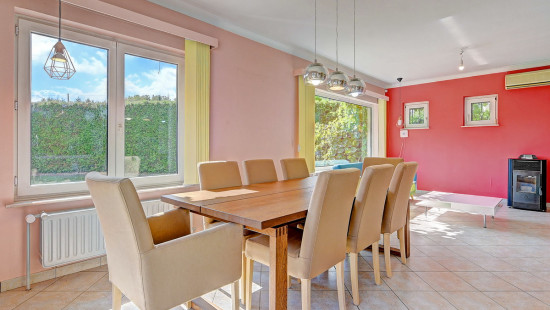
Show +20 photo(s)
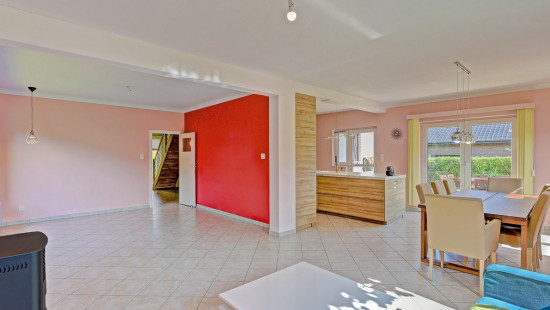
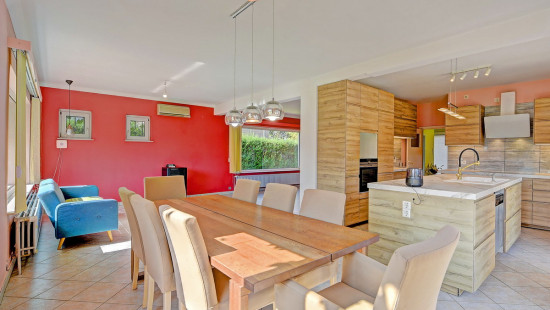
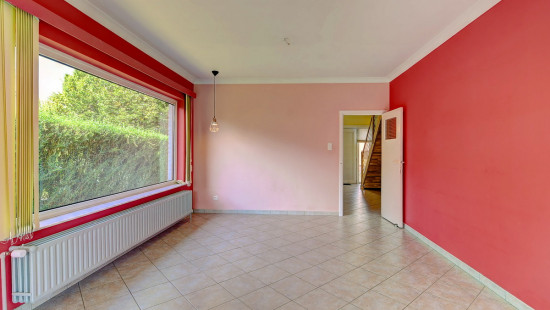
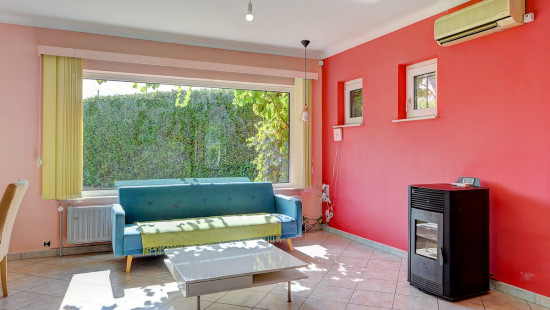
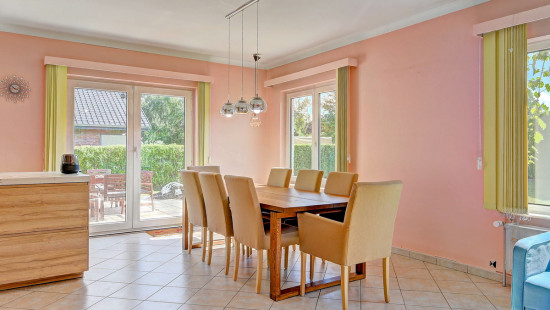
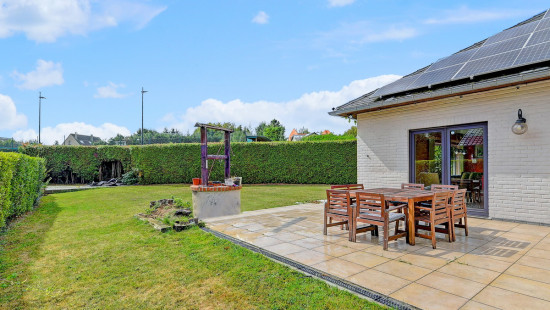
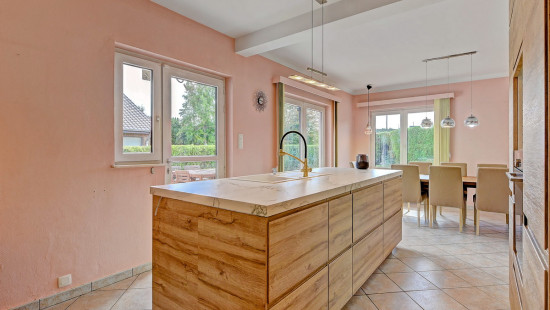
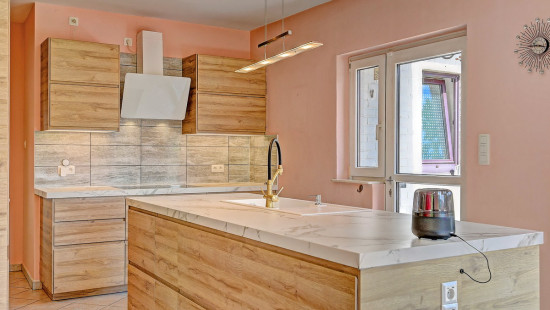
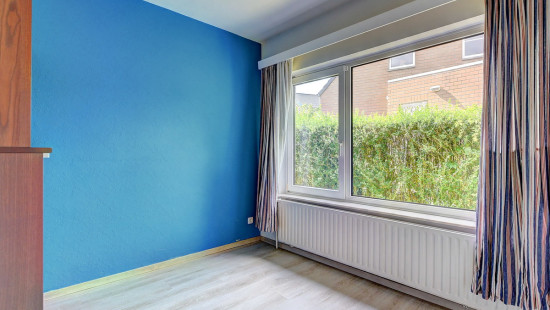
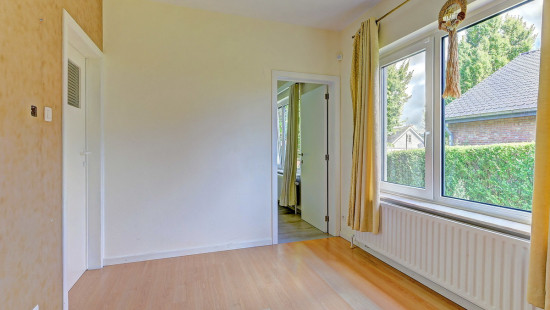
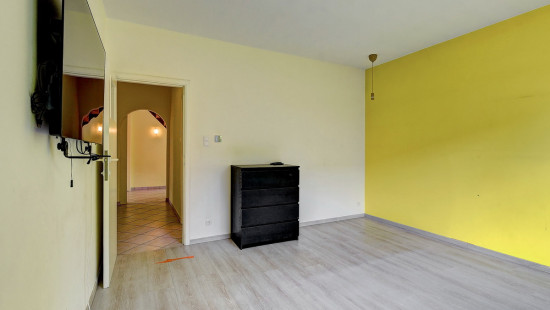
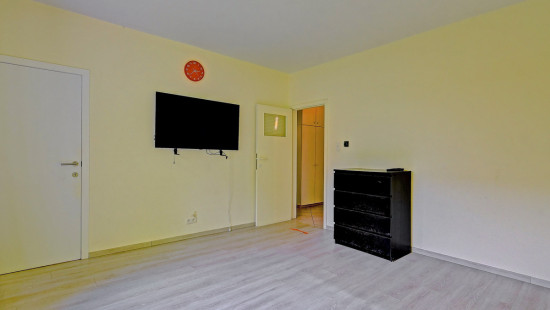
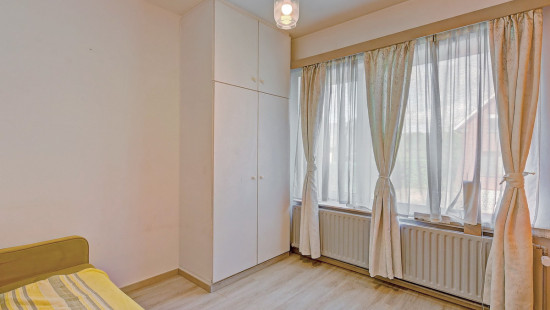
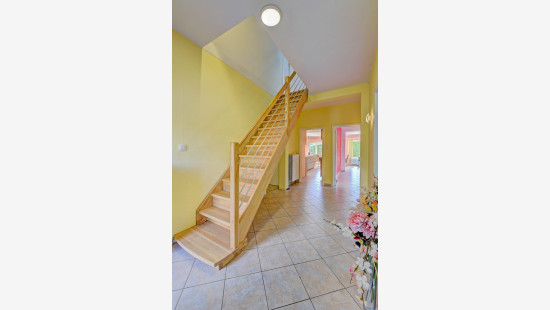
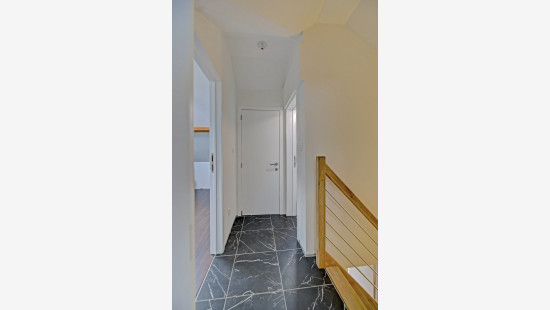
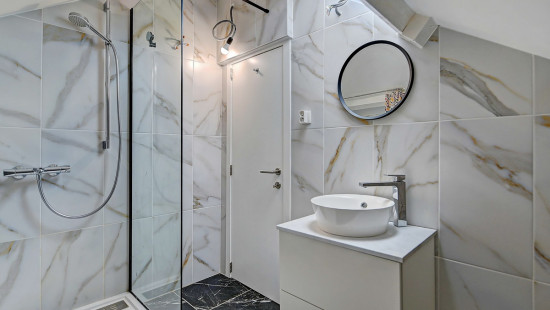
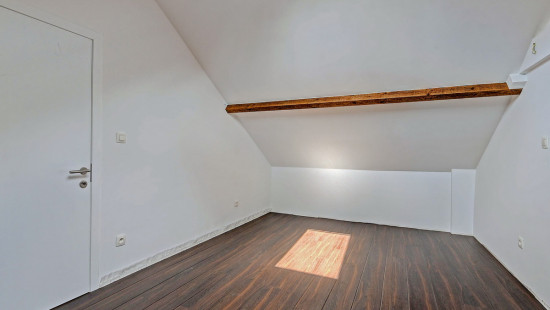
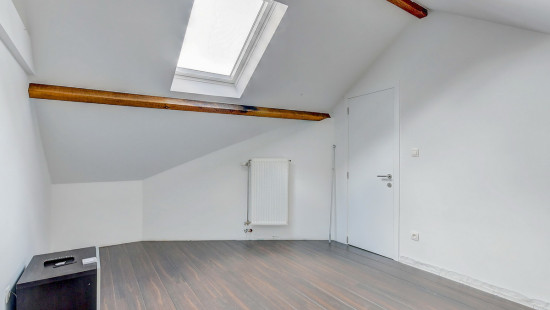
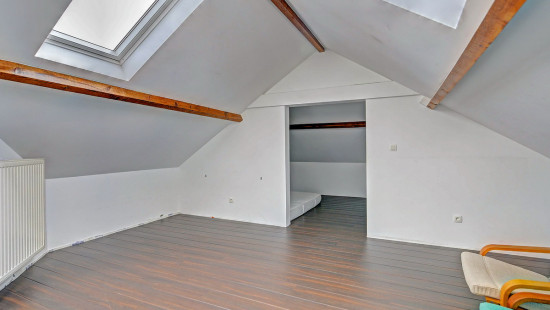
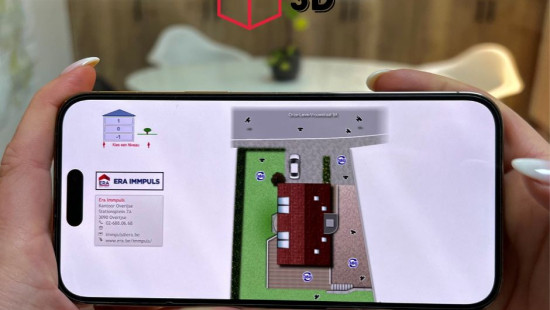
House
Detached / open construction
6 bedrooms
2 bathroom(s)
235 m² habitable sp.
645 m² ground sp.
C
Property code: 1426484
Description of the property
Specifications
Characteristics
General
Habitable area (m²)
235.00m²
Soil area (m²)
645.00m²
Surface type
Brut
Plot orientation
South-West
Orientation frontage
North-East
Surroundings
Green surroundings
Rural
Close to public transport
Near railway station
Access roads
Taxable income
€2483,00
Available from
Heating
Heating type
Central heating
Heating elements
Radiators
Underfloor heating
Heating material
Solar panels
Fuel oil
Heat pump (air)
Miscellaneous
Joinery
PVC
Double glazing
Isolation
Detailed information on request
Warm water
Boiler on central heating
Building
Year built
1969
Lift present
No
Details
Entrance hall
Toilet
Bedroom
Bedroom
Bedroom
Bedroom
Living room, lounge
Kitchen
Bathroom
Bathroom
Toilet
Bedroom
Bedroom
Garage
Basement
Garden
Technical and legal info
General
Protected heritage
No
Recorded inventory of immovable heritage
No
Energy & electricity
Utilities
Electricity
Natural gas present in the street
Sewer system connection
Energy performance certificate
Yes
Energy label
C
Certificate number
20250618-0003626606-RES-2
Calculated specific energy consumption
253
Planning information
Urban Planning Permit
Permit issued
Urban Planning Obligation
Yes
In Inventory of Unexploited Business Premises
No
Subject of a Redesignation Plan
No
Subdivision Permit Issued
Yes
Pre-emptive Right to Spatial Planning
No
Urban destination
Woonpark
Flood Area
Property not located in a flood plain/area
P(arcel) Score
klasse A
G(building) Score
klasse A
Renovation Obligation
Niet van toepassing/Non-applicable
In water sensetive area
Niet van toepassing/Non-applicable
Close
