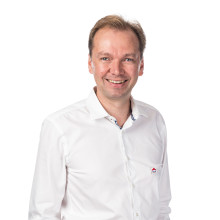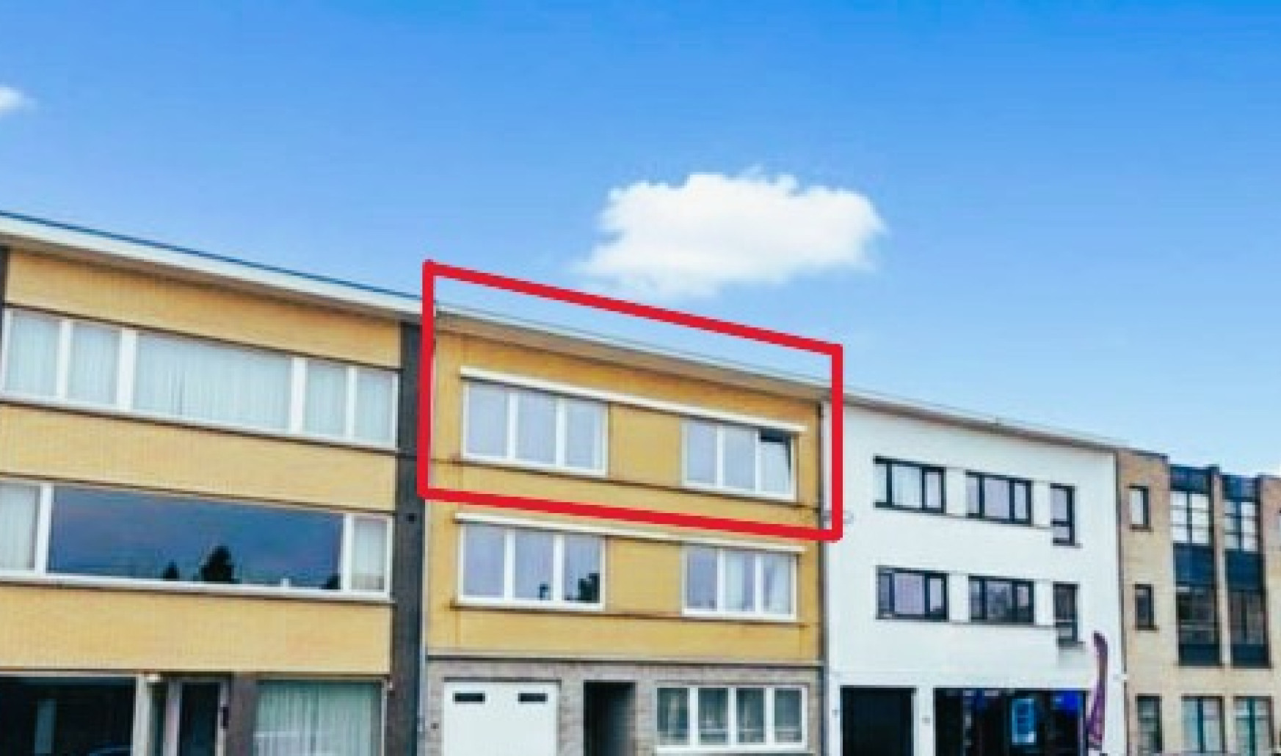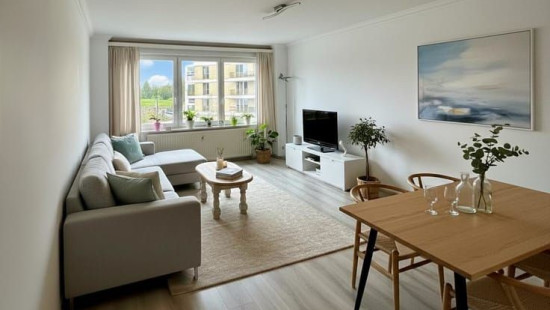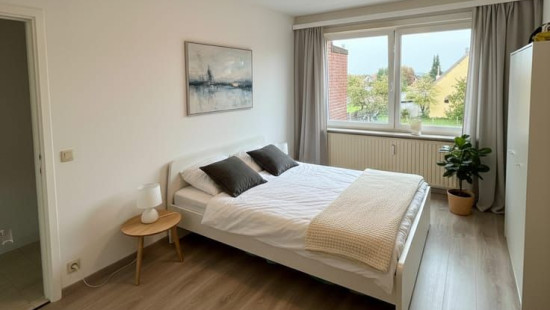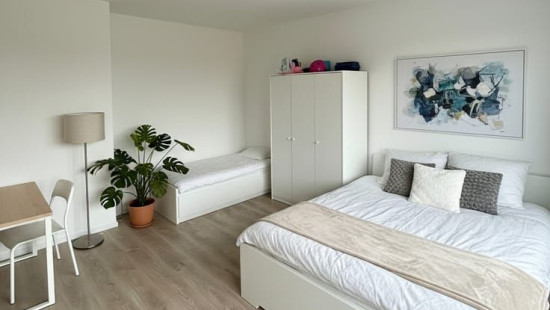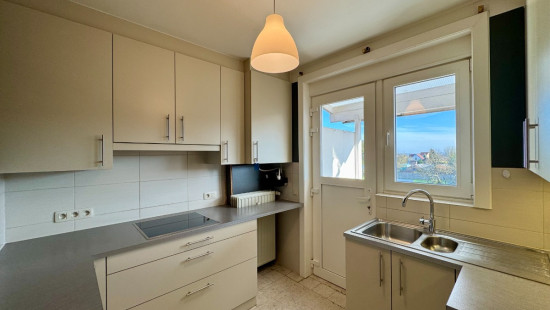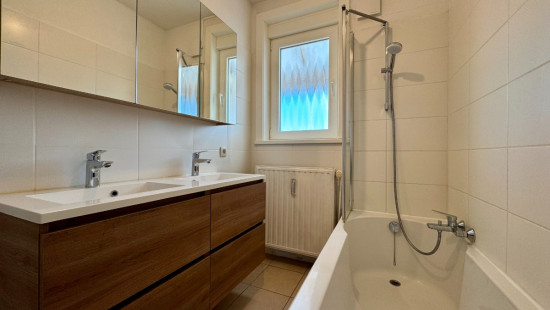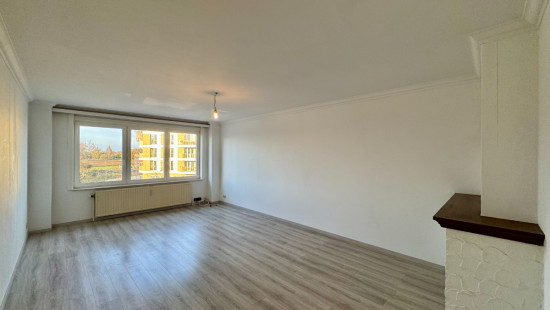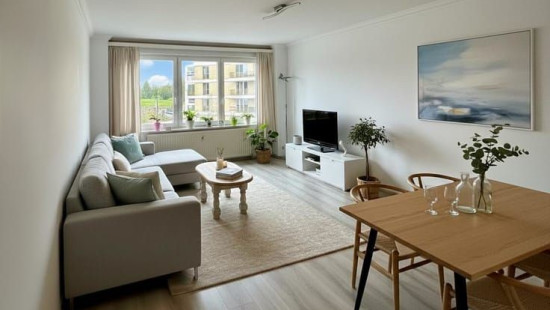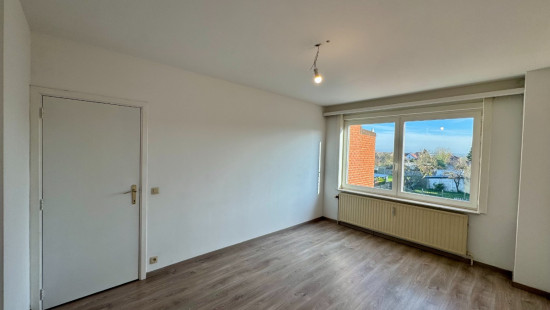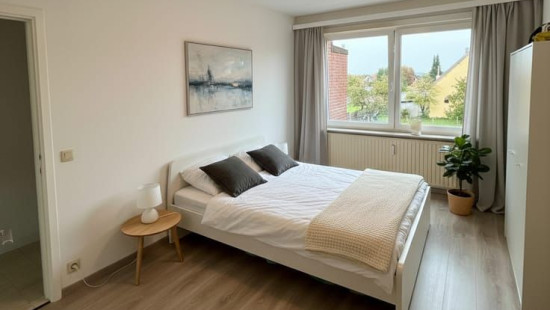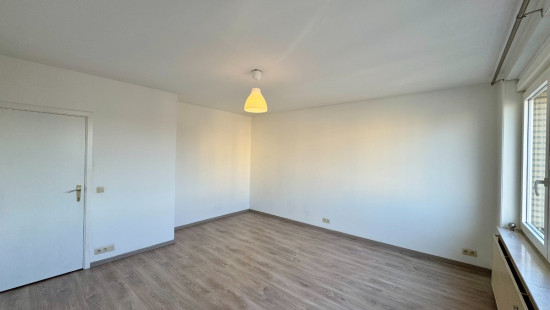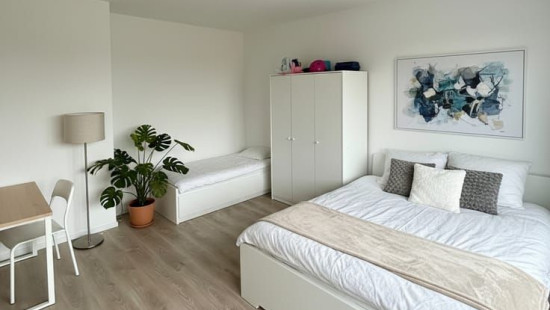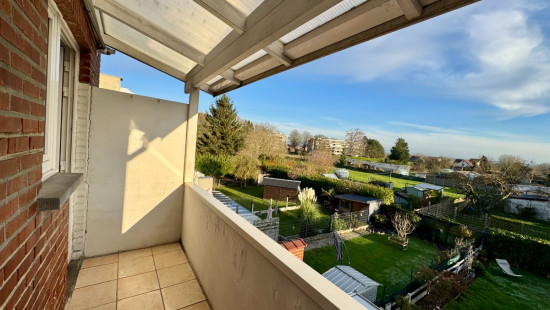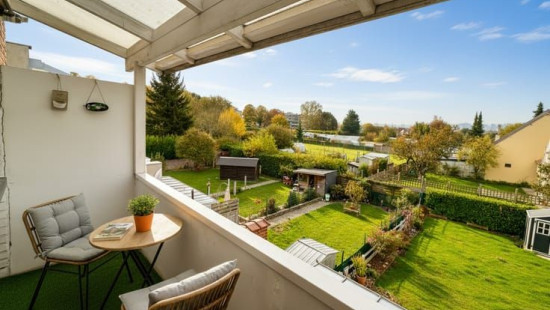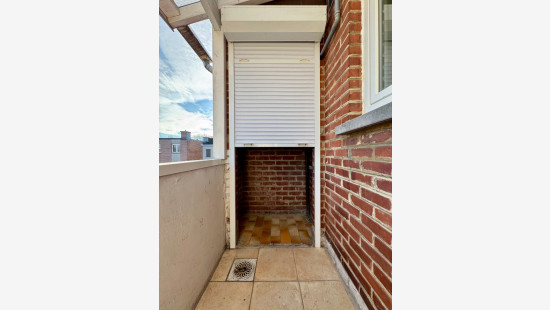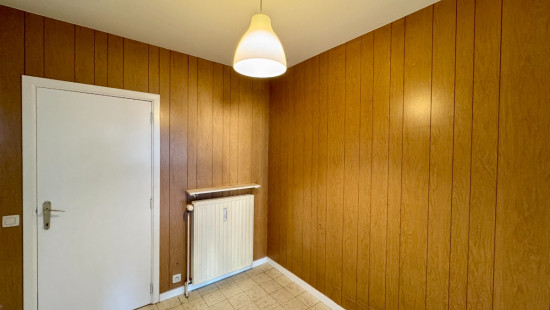
Flat, apartment
2 facades / enclosed building
2 bedrooms
1 bathroom(s)
99 m² habitable sp.
1 m² ground sp.
B
Property code: 1438015
Description of the property
Specifications
Characteristics
General
Habitable area (m²)
99.00m²
Soil area (m²)
1.00m²
Surface type
Brut
Surroundings
Centre
Near school
Close to public transport
Near park
Near railway station
Access roads
Monthly costs
€0.00
Available from
Heating
Heating type
Central heating
Heating elements
Condensing boiler
Heating material
Gas
Miscellaneous
Joinery
Double glazing
Isolation
See energy performance certificate
Warm water
Flow-through system on central heating
Building
Year built
1969
Floor
2
Amount of floors
2
Miscellaneous
Intercom
Lift present
No
Details
Basement
Kitchen
Entrance hall
Living room, lounge
Bedroom
Storage
Bedroom
Bathroom
Toilet
Terrace
Technical and legal info
General
Protected heritage
No
Recorded inventory of immovable heritage
No
Energy & electricity
Utilities
Sewer system connection
Electricity individual
Internet
Energy performance certificate
Yes
Energy label
B
Certificate number
202103160002386327
Calculated specific energy consumption
195
Planning information
Urban Planning Permit
No permit issued
Urban Planning Obligation
No
In Inventory of Unexploited Business Premises
No
Subject of a Redesignation Plan
No
Subdivision Permit Issued
No
Pre-emptive Right to Spatial Planning
No
Flood Area
Property not located in a flood plain/area
Renovation Obligation
Niet van toepassing/Non-applicable
In water sensetive area
Niet van toepassing/Non-applicable
Close
