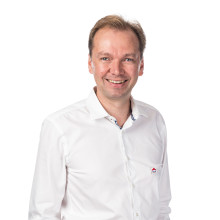
New apartment in a listed castle
Rented
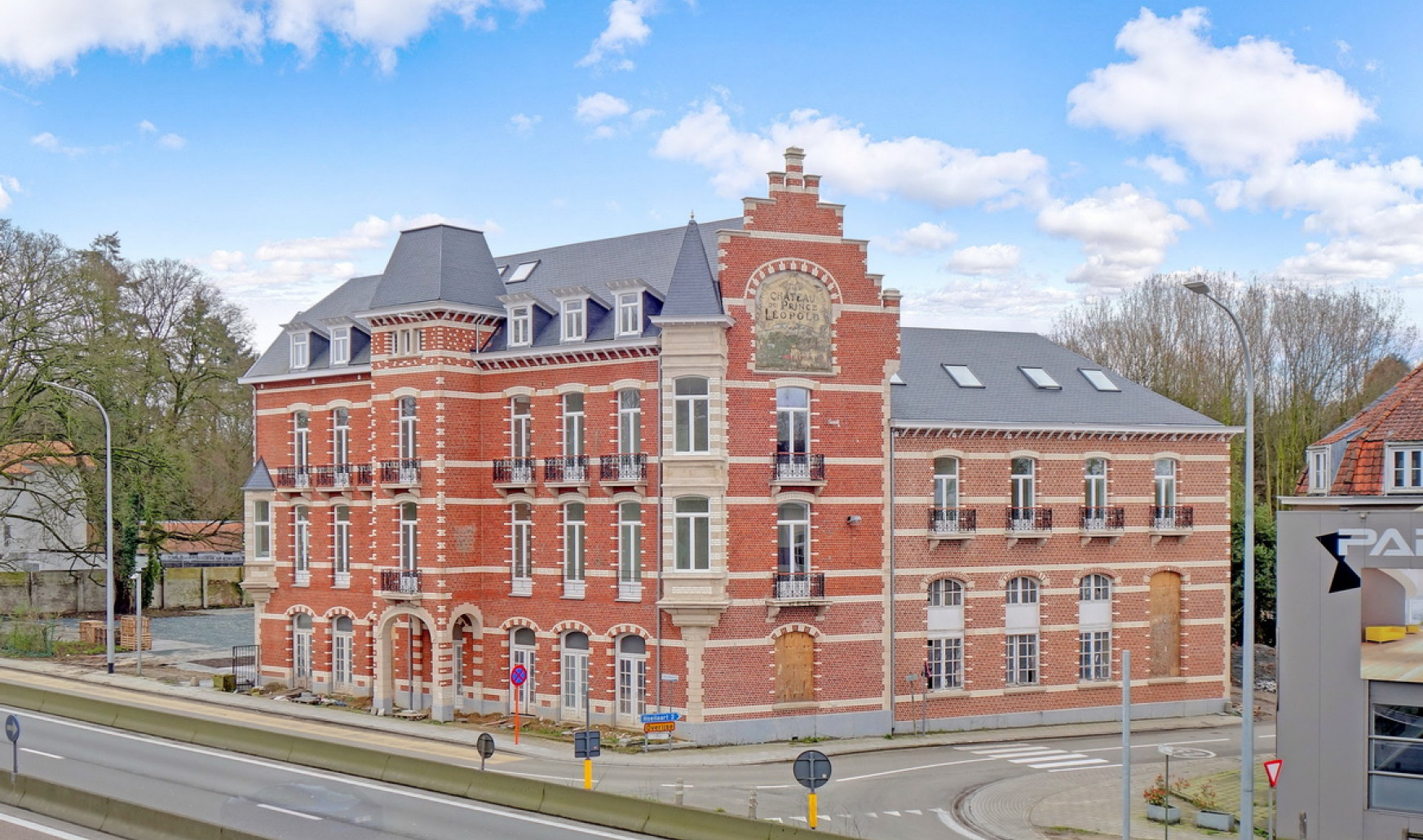
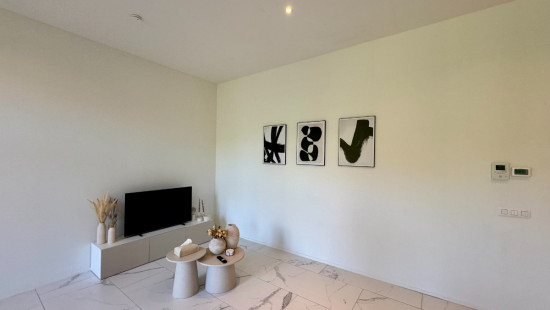
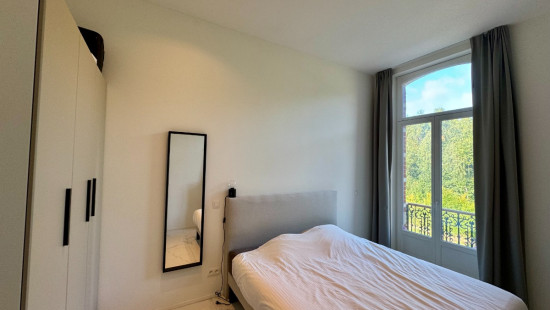
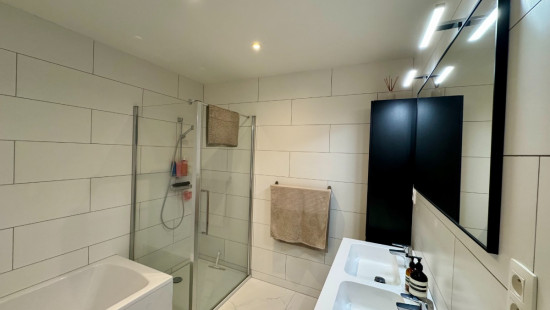
Show +8 photo(s)
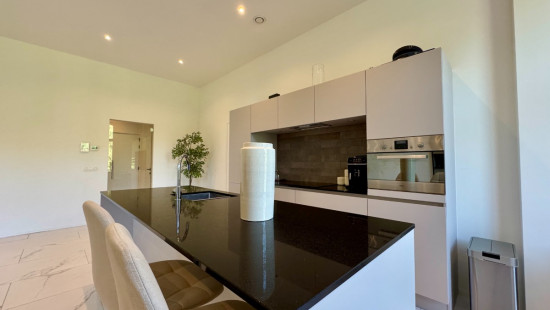
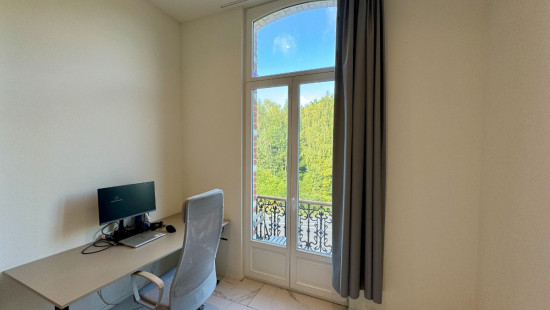
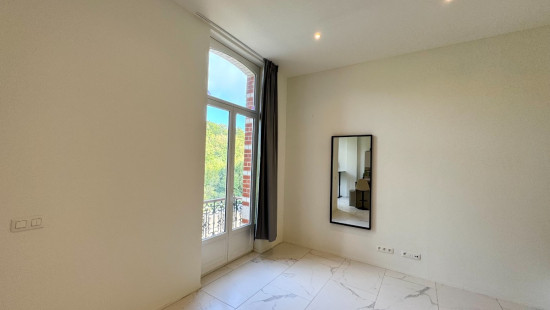
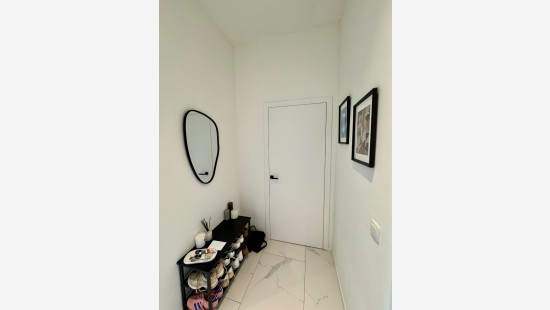
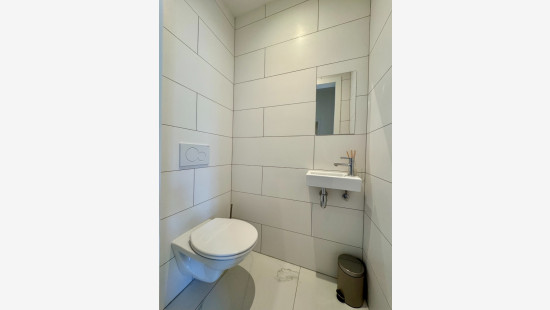
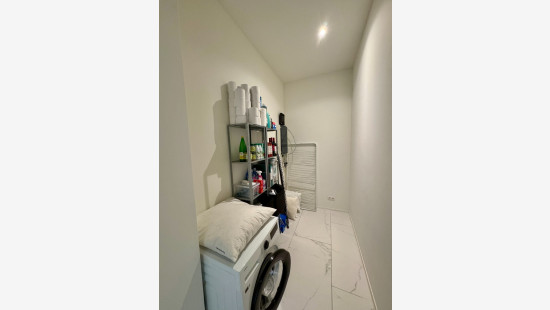
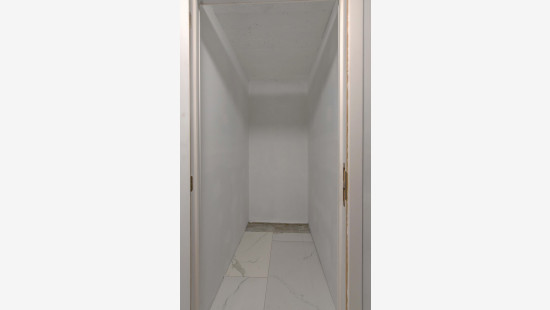
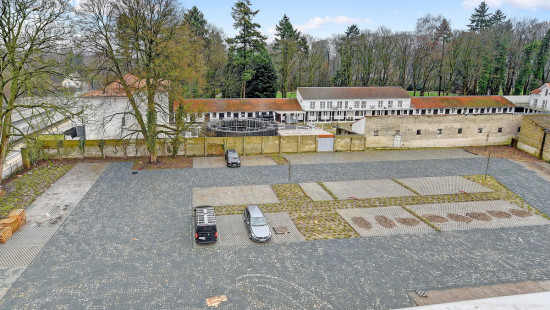
Flat, apartment
2 facades / enclosed building
1 bedrooms
1 bathroom(s)
79 m² habitable sp.
B
Property code: 1411894
Description of the property
Specifications
Characteristics
General
Habitable area (m²)
79.39m²
Arable area (m²)
1.00m²
Surface type
Brut
Surroundings
Wooded
Near railway station
Access roads
Monthly costs
€33.00
Available from
Heating
Heating type
Collective heating / Communal heating
Heating elements
Underfloor heating
Heating material
Pellets
Miscellaneous
Joinery
Wood
Double glazing
Isolation
See specifications
Warm water
Boiler on central heating
Building
Floor
2
Amount of floors
3
Miscellaneous
Videophone
Ventilation
Lift present
Yes
Details
Storage
Entrance hall
Toilet
Dining room
Living room, lounge
Kitchen
Bathroom
Bedroom
Basement
Parking space
Technical and legal info
General
Protected heritage
No
Recorded inventory of immovable heritage
No
Energy & electricity
Utilities
Sewer system connection
Electricity modern
Internet
Energy performance certificate
Yes
Energy label
B
Certificate number
20240610-0003270854-RES-1
Calculated specific energy consumption
179
Planning information
Urban Planning Permit
No permit issued
Urban Planning Obligation
No
In Inventory of Unexploited Business Premises
No
Subject of a Redesignation Plan
No
Subdivision Permit Issued
No
Pre-emptive Right to Spatial Planning
No
Flood Area
Property not located in a flood plain/area
Renovation Obligation
Niet van toepassing/Non-applicable
In water sensetive area
Niet van toepassing/Non-applicable
Close
