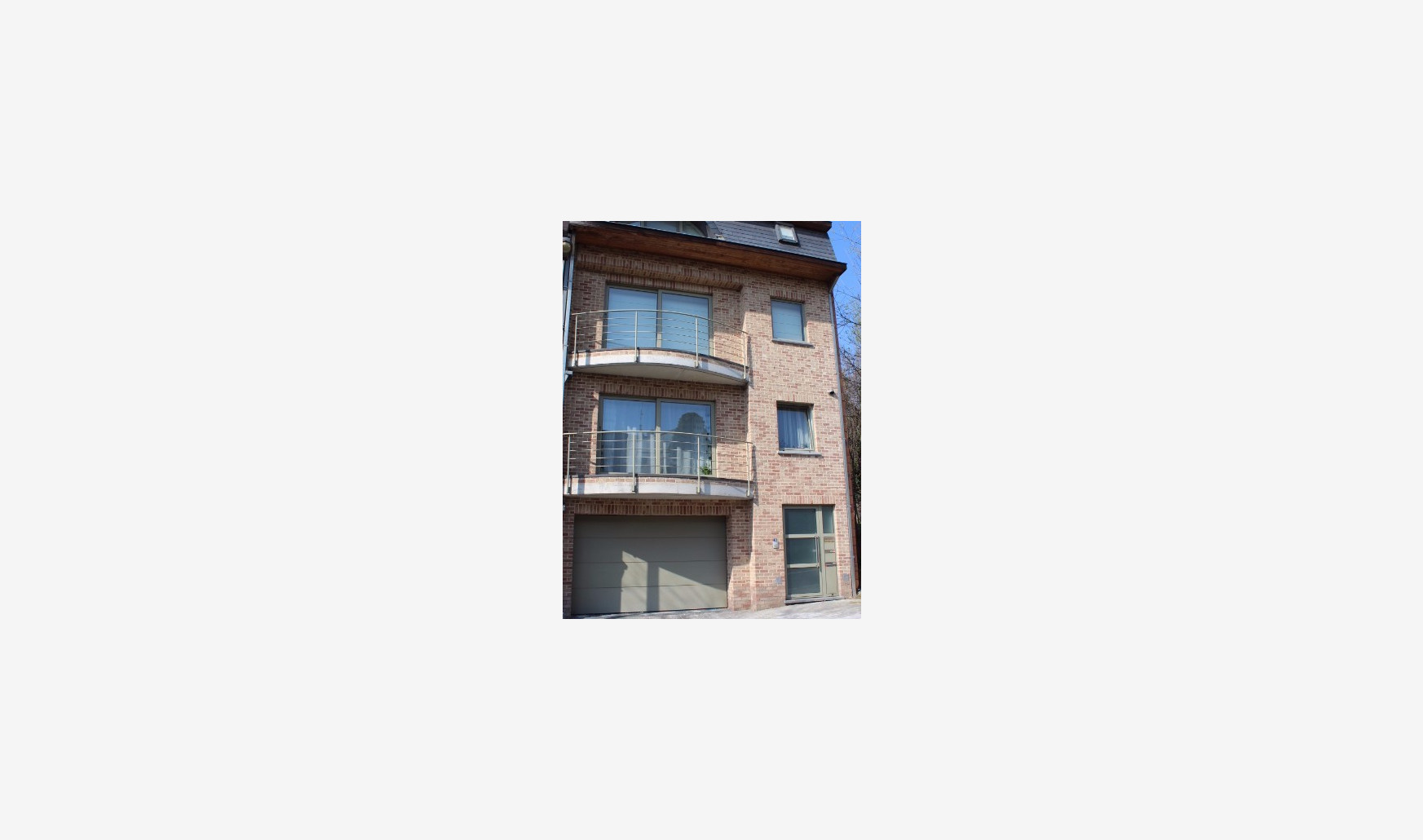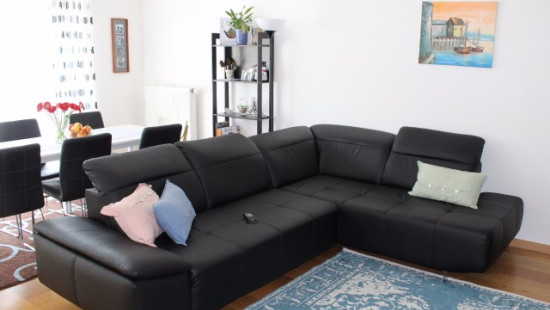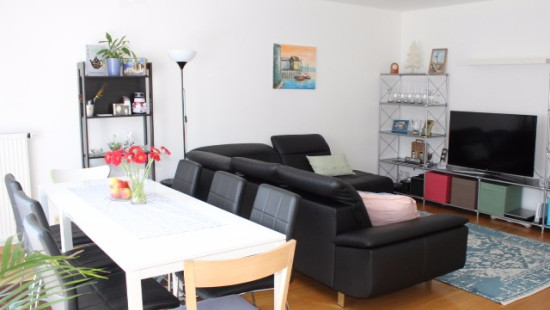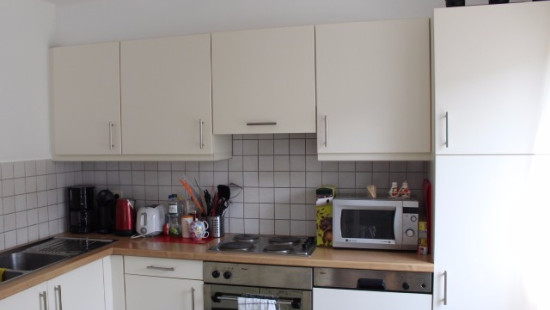
Centrally located apartment in Overijse
Viewed 83 times in the last 7 days
€ 1 050/month
Flat, apartment
Semi-detached
2 bedrooms
1 bathroom(s)
70 m² habitable sp.
B
Property code: 1259001
Description of the property
Specifications
Characteristics
General
Habitable area (m²)
70.00m²
Surface type
Bruto
Orientation frontage
South
Surroundings
Centre
Near school
Close to public transport
Access roads
Available from
Heating
Heating type
Central heating
Heating elements
Radiators
Heating material
Gas
Miscellaneous
Joinery
Double glazing
Isolation
Detailed information on request
Warm water
Gas boiler
Building
Year built
2002
Floor
1
Amount of floors
2
Miscellaneous
Intercom
Lift present
No
Details
Bathroom
Garage
Kitchen
Terrace
Toilet
Bedroom
Bedroom
Entrance hall
Living room, lounge
Technical and legal info
General
Protected heritage
No
Recorded inventory of immovable heritage
No
Energy & electricity
Utilities
Gas
Cable distribution
Electricity individual
Internet
Energy performance certificate
Yes
Energy label
B
EPB
144
Calculated specific energy consumption
144
Planning information
Urban Planning Obligation
No
In Inventory of Unexploited Business Premises
No
Subject of a Redesignation Plan
No
Subdivision Permit Issued
No
Pre-emptive Right to Spatial Planning
No
Renovation Obligation
Niet van toepassing/Non-applicable
Close
Interested?



