
Recent house with 3 bedrooms near the centre.
Rented
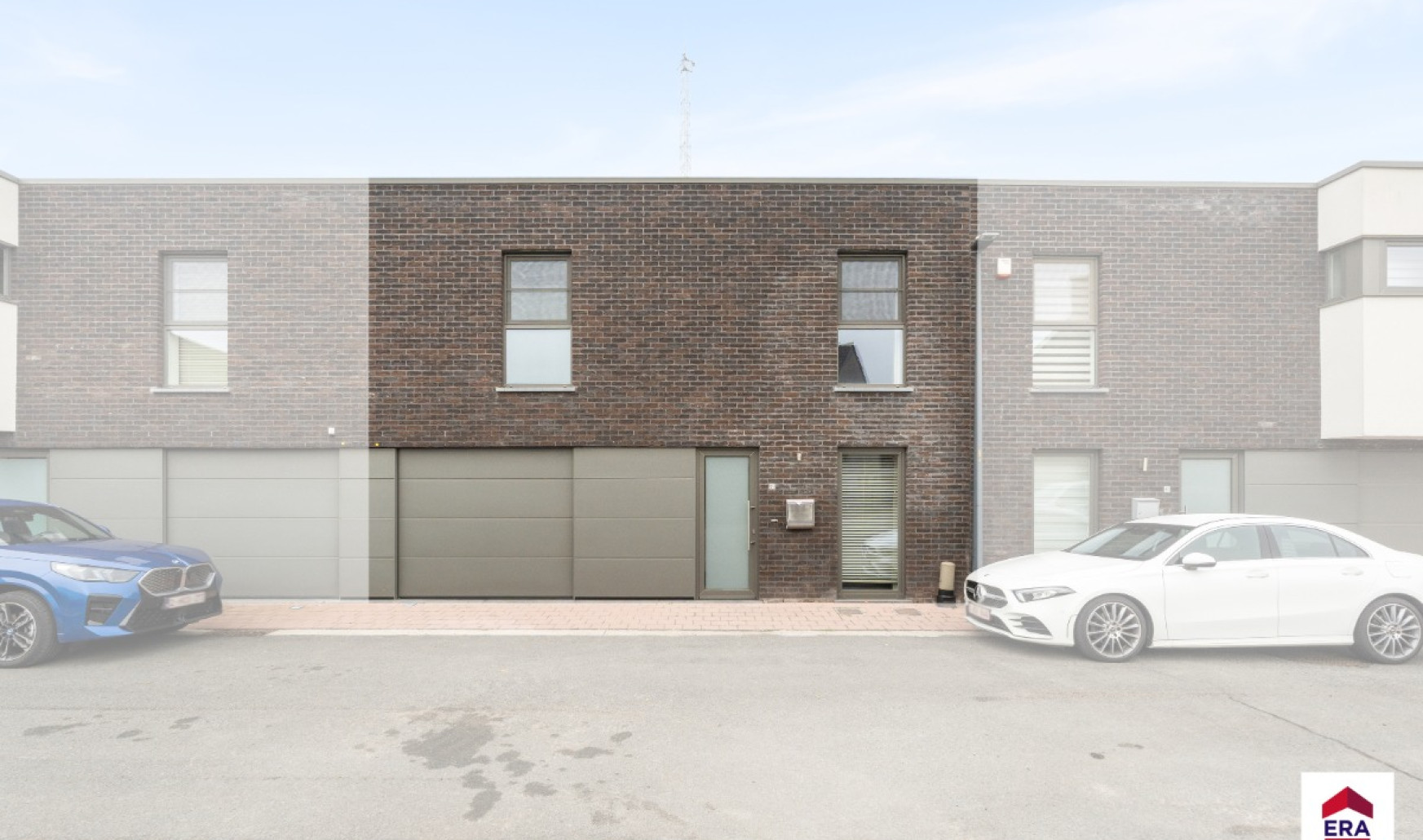
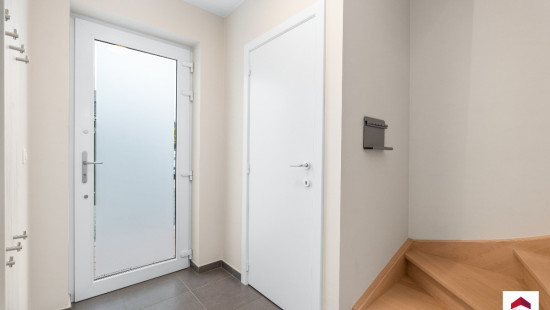
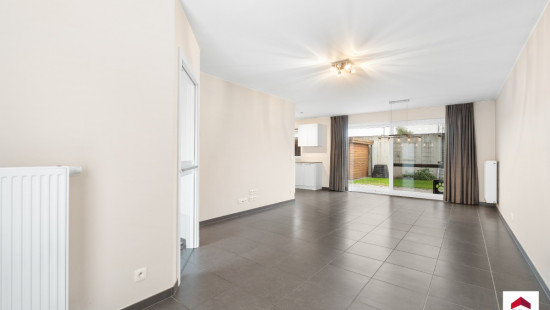
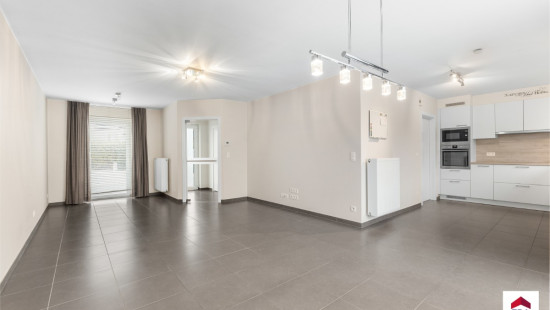
Show +17 photo(s)
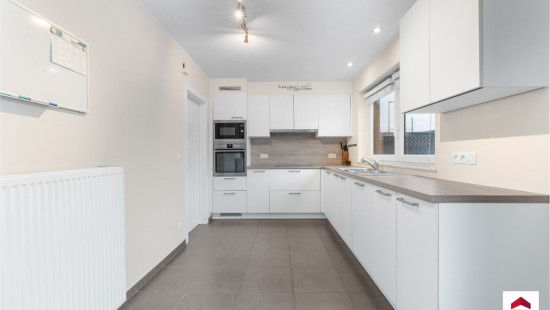
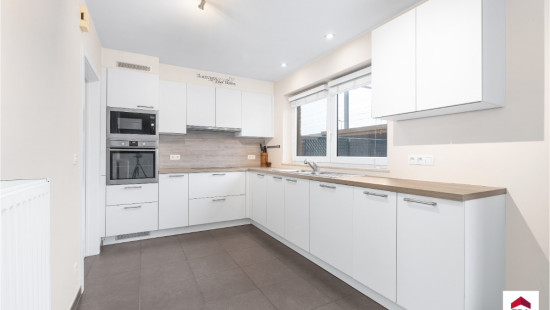
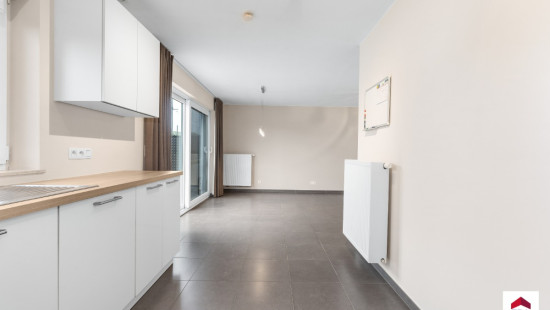
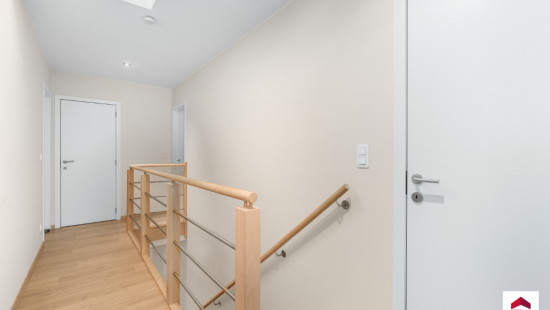
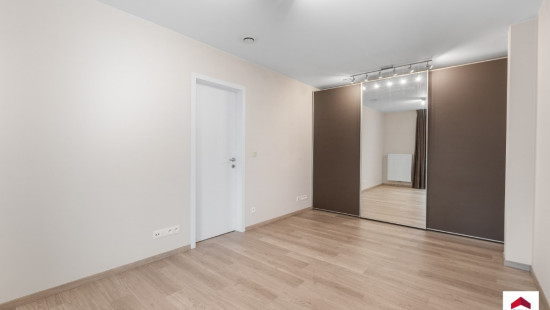
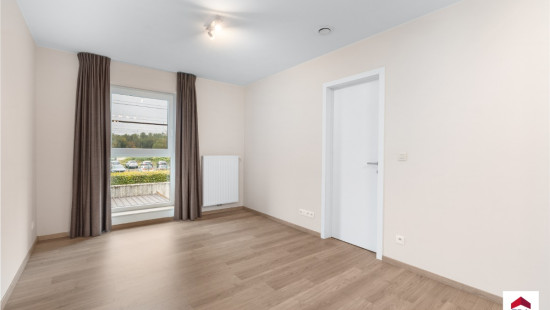
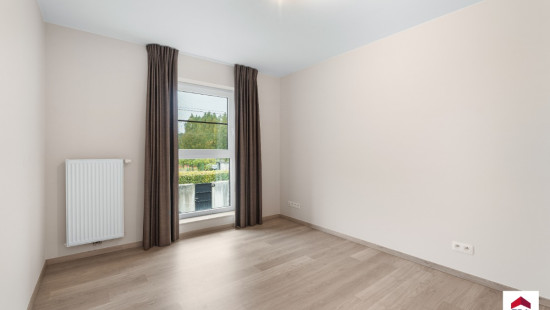
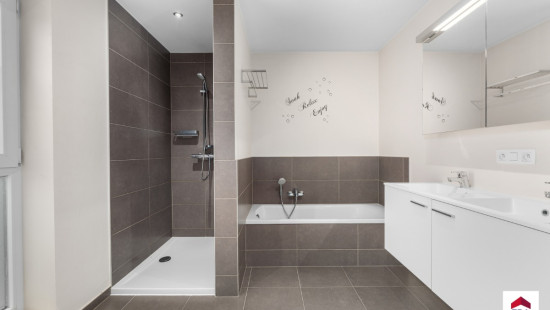
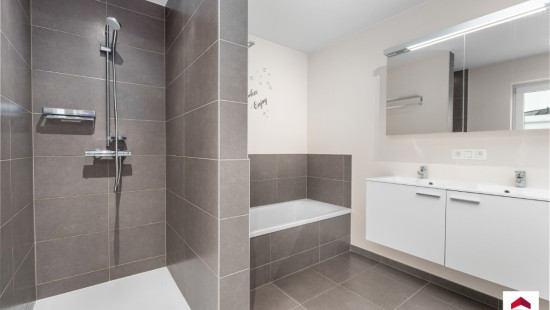
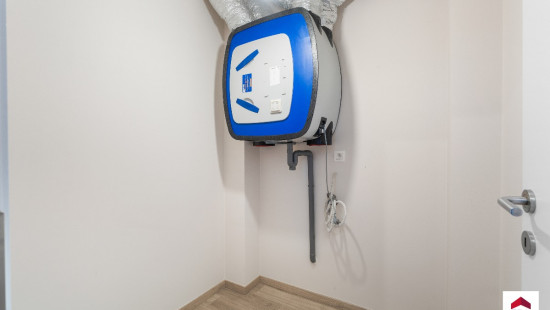
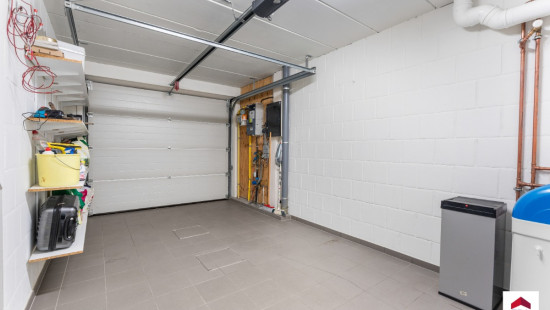
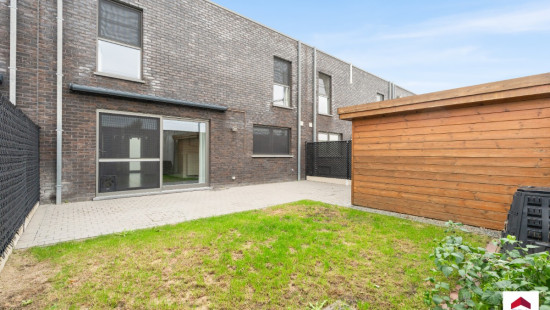
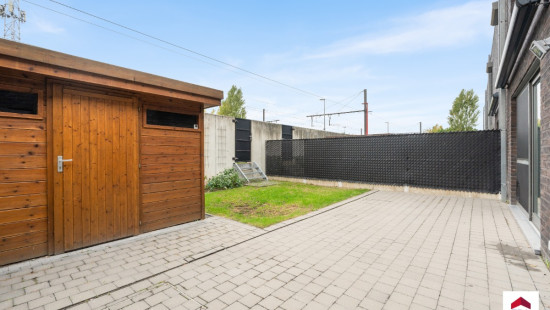
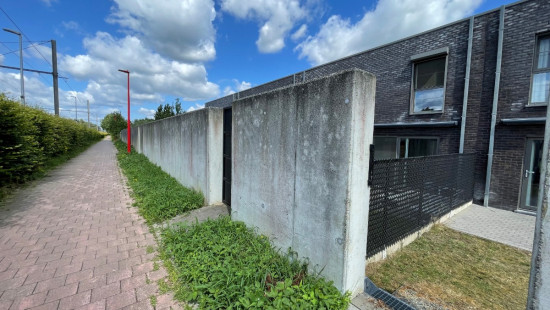
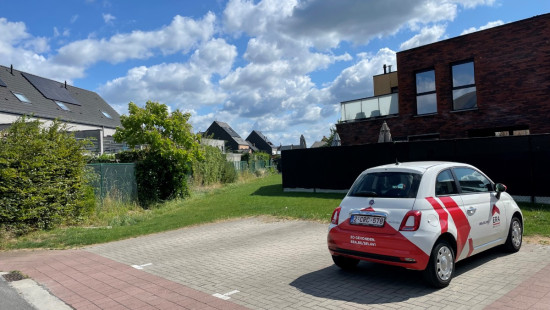
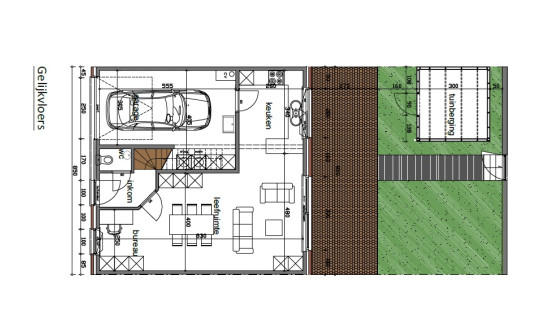
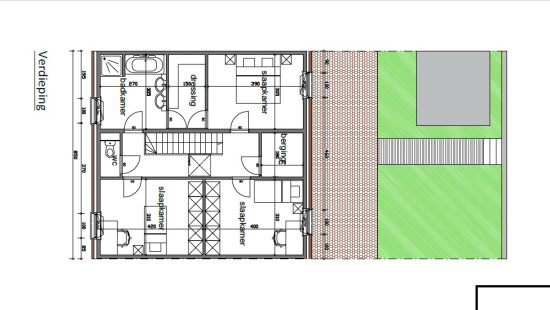
House
2 facades / enclosed building
3 bedrooms
1 bathroom(s)
150 m² habitable sp.
137 m² ground sp.
A
Property code: 1416422
Description of the property
Specifications
Characteristics
General
Habitable area (m²)
150.00m²
Soil area (m²)
137.00m²
Width surface (m)
8.50m
Surface type
Brut
Plot orientation
South-West
Orientation frontage
North-East
Surroundings
City outskirts
Town centre
Near railway station
Available from
Heating
Heating type
Central heating
Heating elements
Radiators
Heating material
Gas
Miscellaneous
Joinery
PVC
Double glazing
Isolation
Roof
Glazing
Façade insulation
Warm water
Gas boiler
Building
Year built
2015
Miscellaneous
Ventilation
Lift present
No
Details
Living room, lounge
Kitchen
Bathroom
Bedroom
Bedroom
Bedroom
Garage
Garden
Entrance hall
Storage
Technical and legal info
General
Protected heritage
No
Recorded inventory of immovable heritage
No
Energy & electricity
Electrical inspection
Inspection report - compliant
Utilities
Septic tank
Rainwater well
Electricity night rate
Energy performance certificate
Yes
Energy label
A
Certificate number
23045G2013331EP15548P518D06SD001
Calculated specific energy consumption
81
Planning information
Urban Planning Permit
Permit issued
Urban Planning Obligation
Yes
In Inventory of Unexploited Business Premises
No
Subject of a Redesignation Plan
No
Summons
Geen rechterlijke herstelmaatregel of bestuurlijke maatregel opgelegd
Subdivision Permit Issued
No
Pre-emptive Right to Spatial Planning
No
Urban destination
Residential area
Flood Area
Property not located in a flood plain/area
P(arcel) Score
klasse A
G(building) Score
klasse A
Renovation Obligation
Niet van toepassing/Non-applicable
In water sensetive area
Niet van toepassing/Non-applicable
Close