
Bright apartment with garage and garden in Hoeilaart
Rented
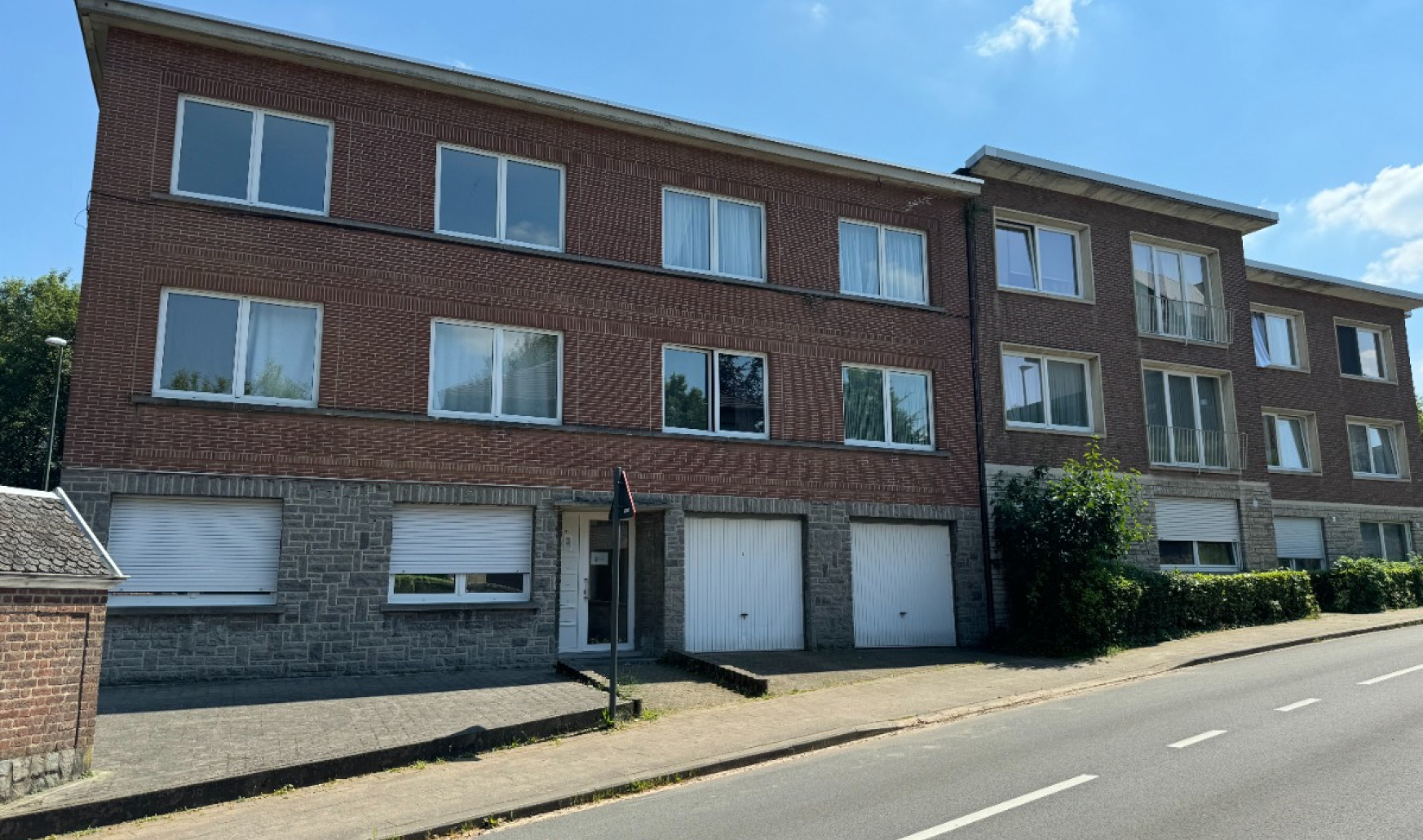
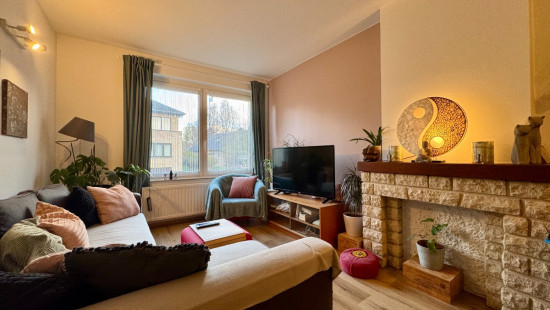
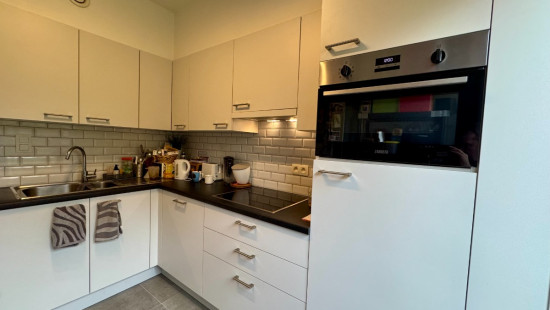
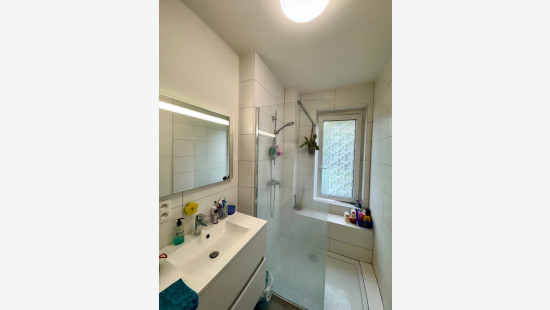
Show +5 photo(s)
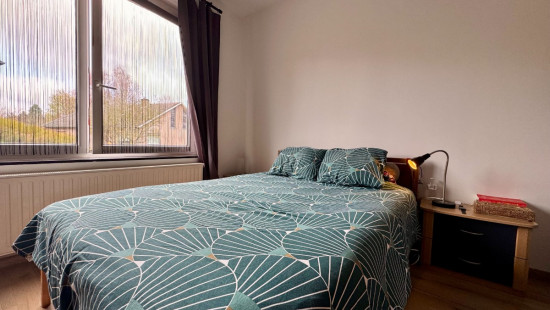
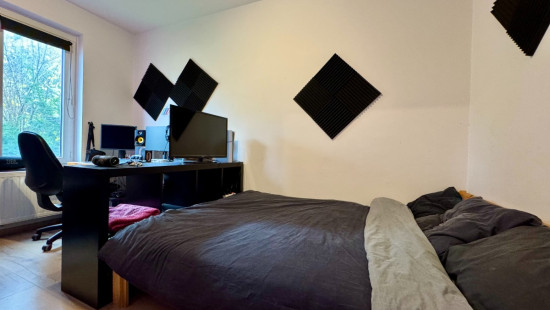
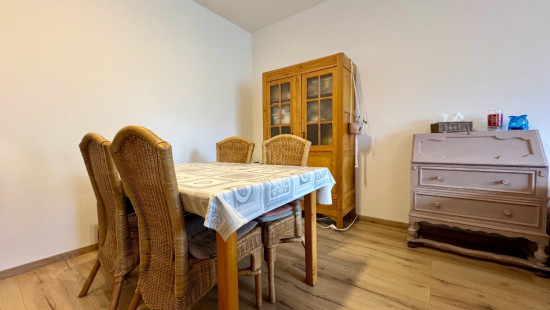
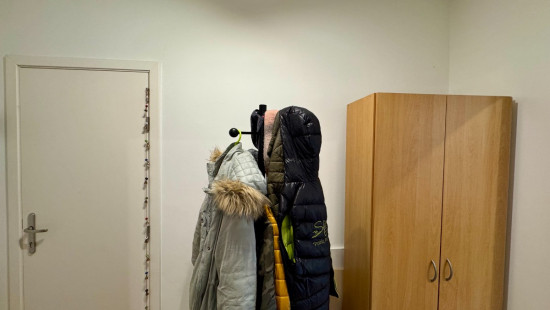
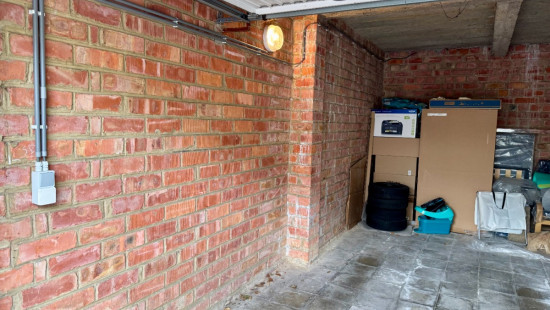
Flat, apartment
2 facades / enclosed building
2 bedrooms
1 bathroom(s)
82 m² habitable sp.
1 m² ground sp.
C
Property code: 1437944
Description of the property
Specifications
Characteristics
General
Habitable area (m²)
82.00m²
Soil area (m²)
1.00m²
Surface type
Brut
Surroundings
Near school
Close to public transport
Near park
Near railway station
Monthly costs
€0.00
Available from
Heating
Heating type
Central heating
Heating elements
Radiators
Heating material
Gas
Miscellaneous
Joinery
Double glazing
Isolation
See energy performance certificate
Warm water
Boiler on central heating
Building
Year built
1965
Floor
1
Amount of floors
2
Miscellaneous
Intercom
Lift present
No
Details
Bathroom
Kitchen
Bedroom
Living room, lounge
Toilet
Entrance hall
Dining room
Garden
Garage
Storage
Bedroom
Technical and legal info
General
Protected heritage
No
Recorded inventory of immovable heritage
No
Energy & electricity
Utilities
Gas
Electricity
Sewer system connection
Internet
Energy performance certificate
Yes
Energy label
C
Certificate number
20240303-0003155585-RES-1
Calculated specific energy consumption
204
Planning information
Urban Planning Permit
No permit issued
Urban Planning Obligation
No
In Inventory of Unexploited Business Premises
No
Subject of a Redesignation Plan
No
Summons
Geen rechterlijke herstelmaatregel of bestuurlijke maatregel opgelegd
Subdivision Permit Issued
No
Pre-emptive Right to Spatial Planning
No
Flood Area
Property not located in a flood plain/area
P(arcel) Score
klasse A
G(building) Score
klasse A
Renovation Obligation
Niet van toepassing/Non-applicable
In water sensetive area
Niet van toepassing/Non-applicable
Close
