
Apartment for rent in Grimbergen
Rented

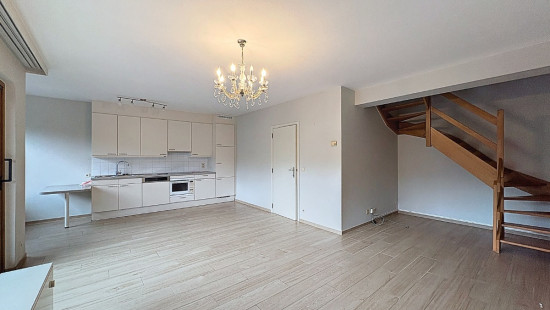


Show +16 photo(s)
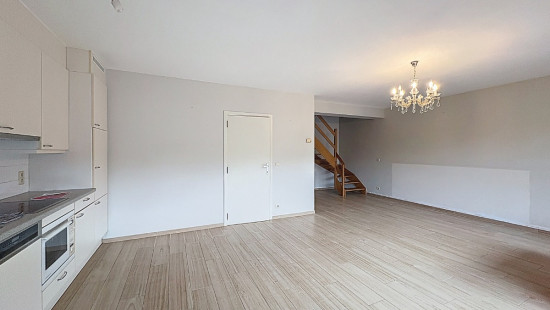
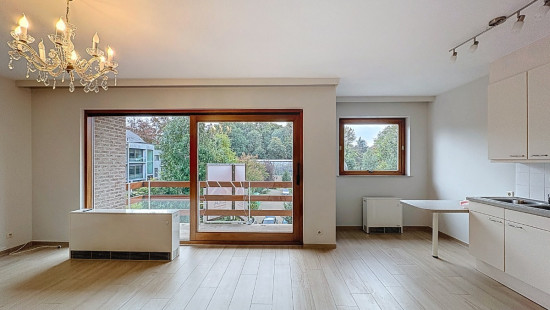

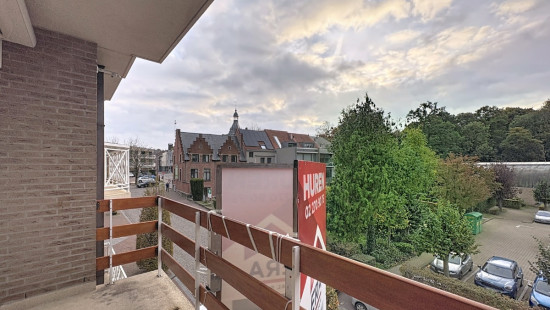
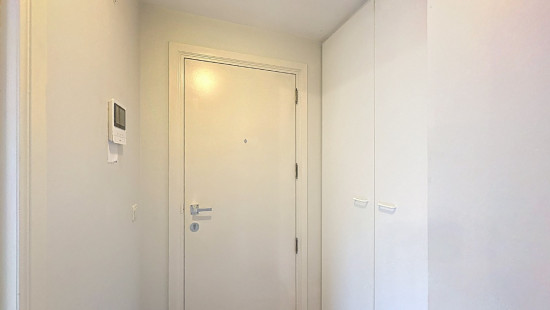
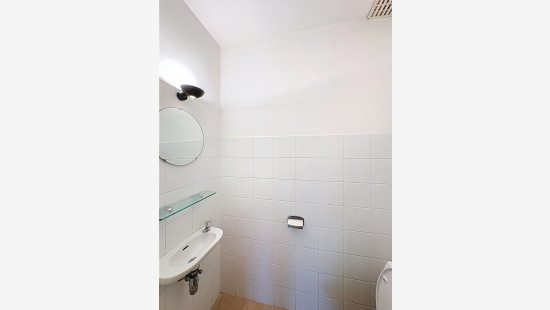
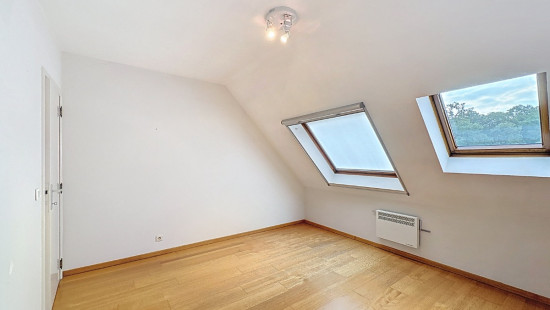
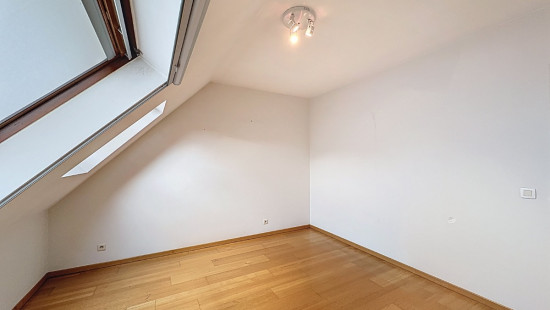
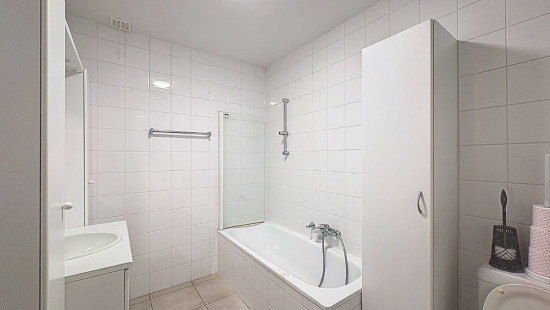
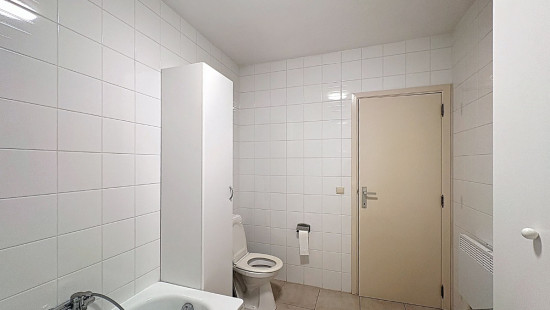
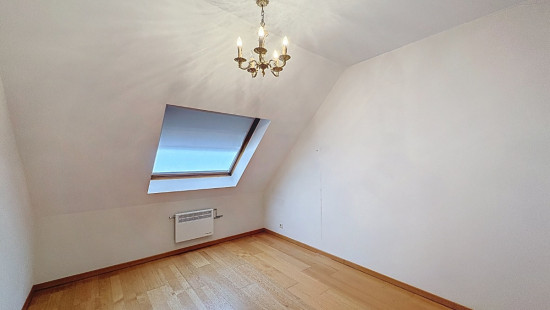
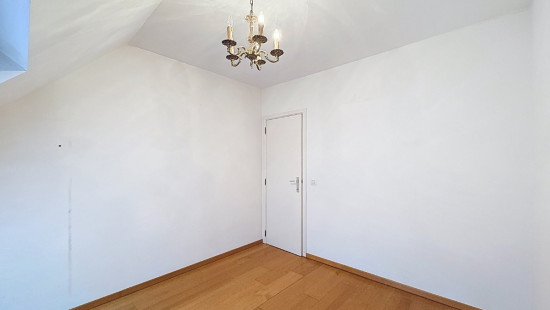
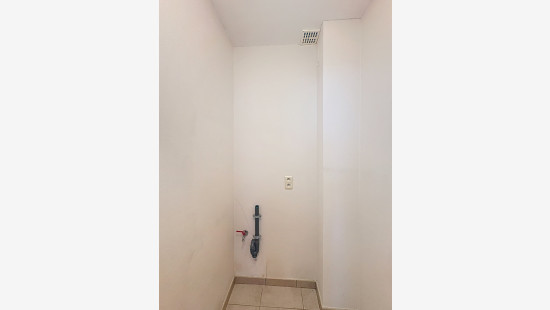
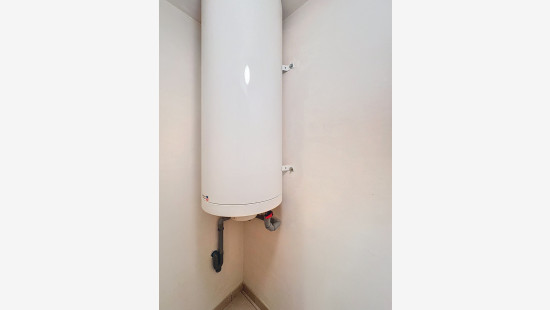
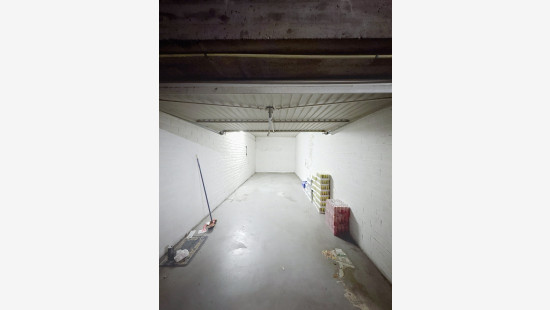
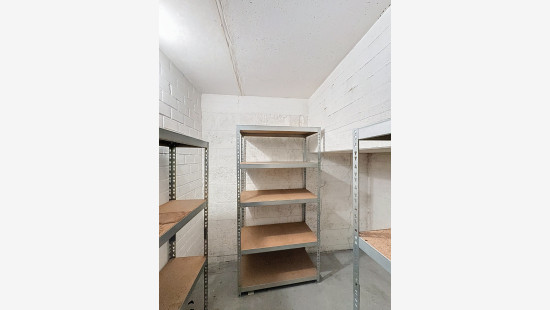
Flat, apartment
2 facades / enclosed building
2 bedrooms
1 bathroom(s)
103 m² habitable sp.
C
Property code: 1404027
Description of the property
Specifications
Characteristics
General
Habitable area (m²)
103.00m²
Surface type
Brut
Plot orientation
South
Surroundings
Centre
Social environment
Town centre
Green surroundings
Close to public transport
Forest/Park
Nabij school
Monthly costs
€0.00
Provision
€70.00
Available from
Heating
Heating type
Central heating
Individual heating
Heating elements
Accumulation
Convectors
Heating material
Electricity
Miscellaneous
Joinery
Wood
Double glazing
Isolation
Undetermined
Warm water
Electric boiler
Building
Year built
1994
Floor
2
Amount of floors
2
Miscellaneous
Intercom
Videophone
Lift present
Yes
Details
Bathroom
Garage
Basement
Kitchen
Terrace
Laundry area
Bedroom
Bedroom
Storage
Entrance hall
Toilet
Technical and legal info
General
Protected heritage
No
Recorded inventory of immovable heritage
No
Energy & electricity
Utilities
Electricity
Sewer system connection
Cable distribution
City water
Telephone
Electricity night rate
Electricity automatic fuse
Electricity individual
Energy performance certificate
Not applicable
Energy label
C
Certificate number
20250509-0003596747-RES-1
Calculated specific energy consumption
202
Planning information
Urban Planning Permit
Permit issued
Urban Planning Obligation
No
In Inventory of Unexploited Business Premises
No
Subject of a Redesignation Plan
No
Subdivision Permit Issued
No
Pre-emptive Right to Spatial Planning
No
Flood Area
Property not located in a flood plain/area
P(arcel) Score
klasse A
G(building) Score
klasse A
Renovation Obligation
Niet van toepassing/Non-applicable
In water sensetive area
Niet van toepassing/Non-applicable
Close
