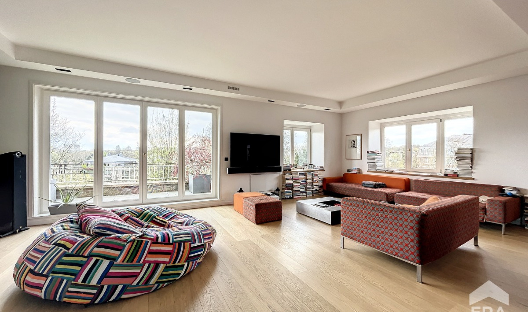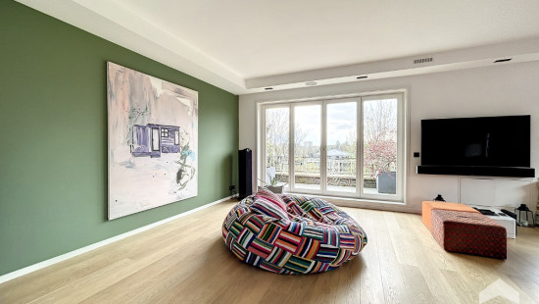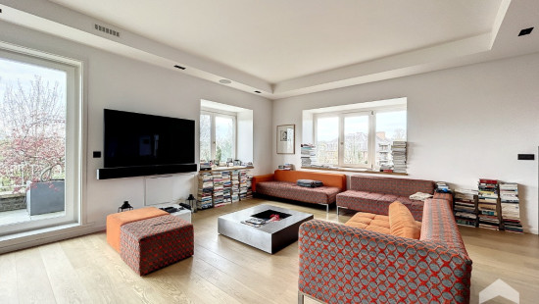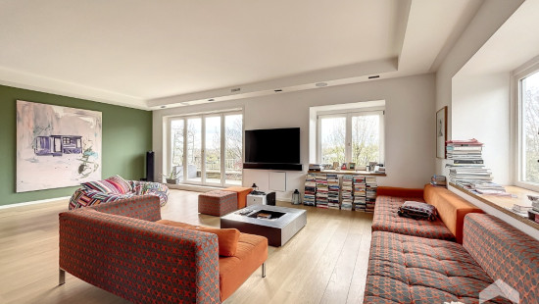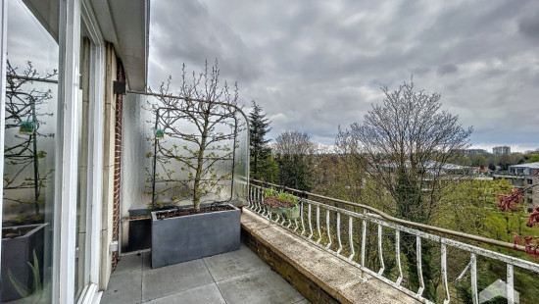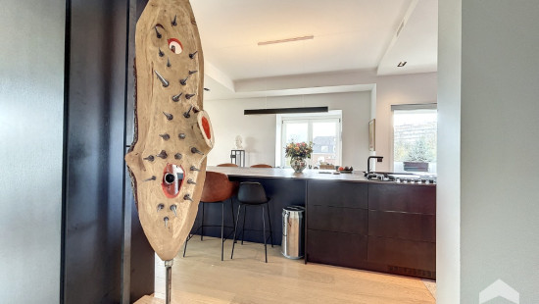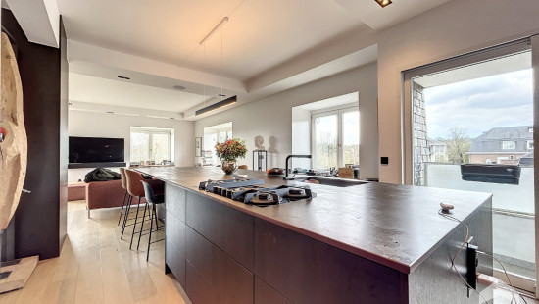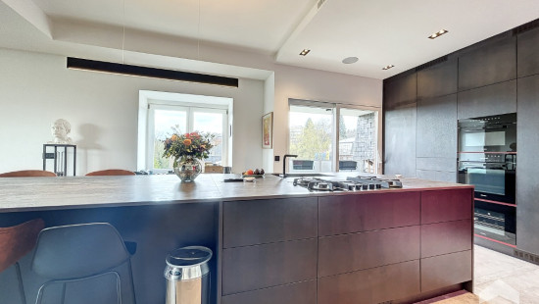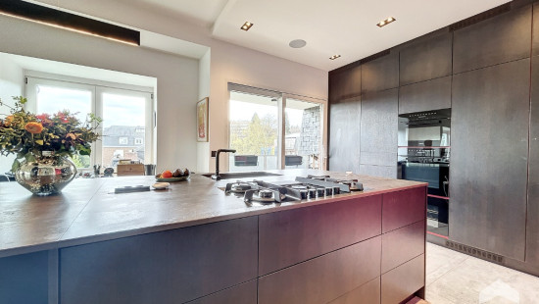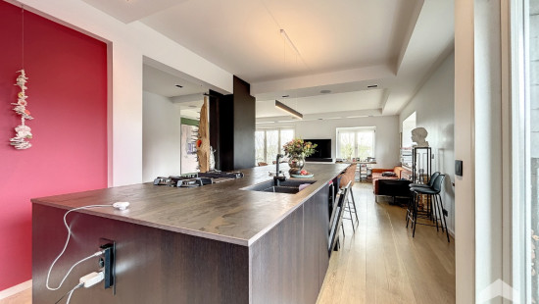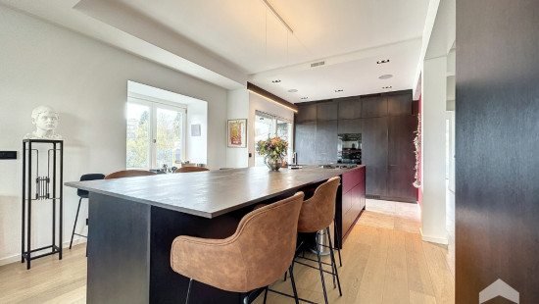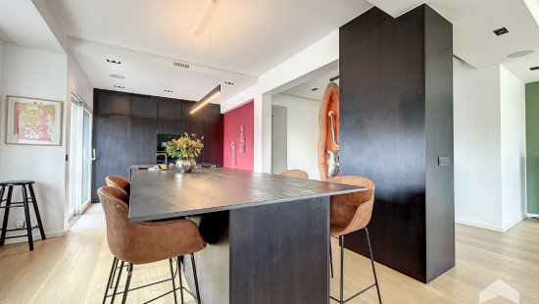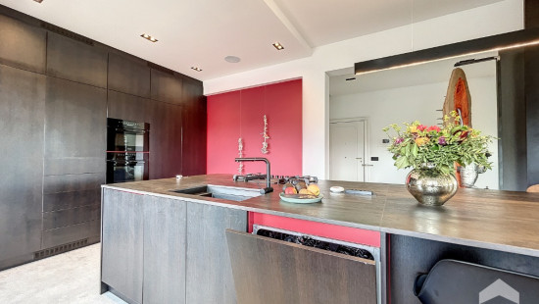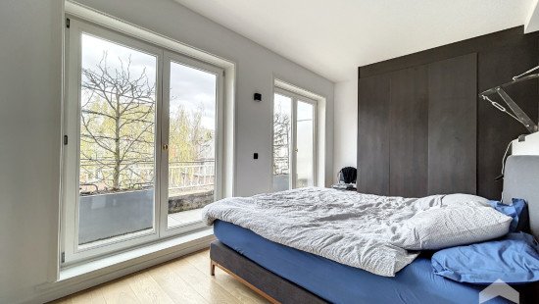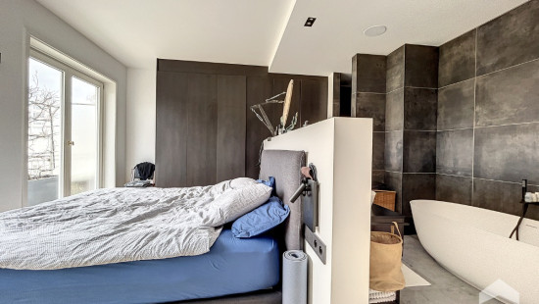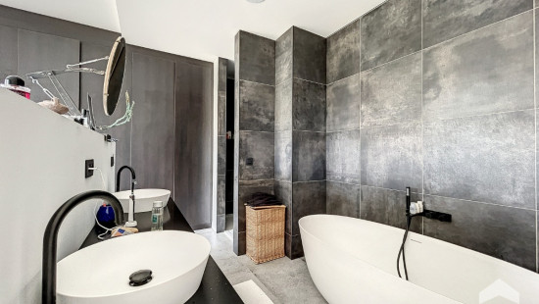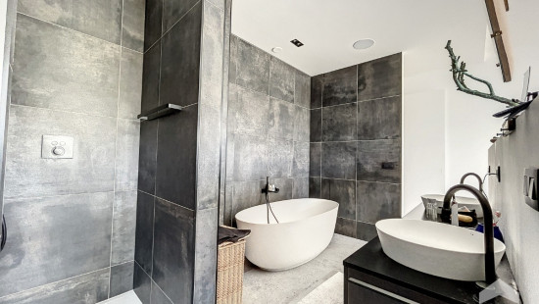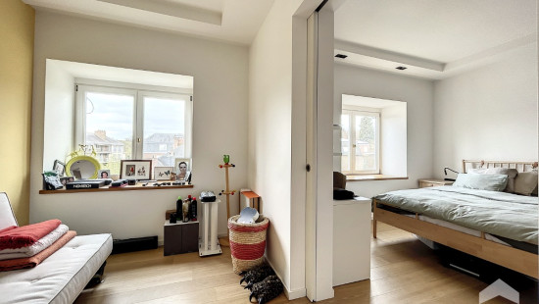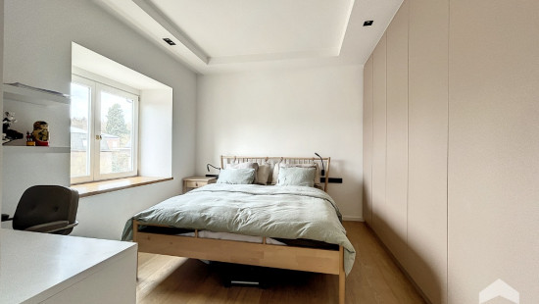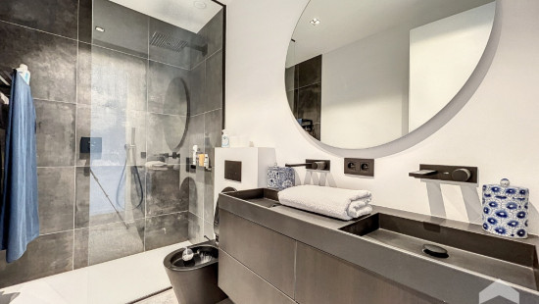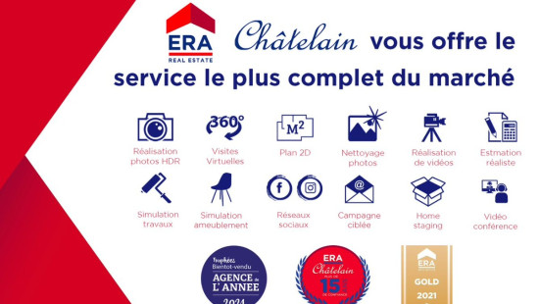
Flat, apartment
Detached / open construction
2 bedrooms (3 possible)
1 bathroom(s)
170 m² habitable sp.
Property code: 1413043
Description of the property
Specifications
Characteristics
General
Habitable area (m²)
170.00m²
Surface type
Brut
Surroundings
Green surroundings
Residential
Near park
Forest/Park
Monthly costs
€280.00
Heating
Heating type
Central heating
Heating elements
Ceiling heating
Heating material
Fuel oil
Miscellaneous
Joinery
PVC
Double glazing
Isolation
Floor slab
Glazing
Mouldings
Wall
Warm water
Separate water heater, boiler
Building
Floor
5
Amount of floors
6
Miscellaneous
Alarm
Videophone
Lift present
Yes
Details
Entrance hall
Kitchen
Living room, lounge
Night hall
Toilet
Bedroom
Bathroom
Bedroom
Office
Technical and legal info
General
Protected heritage
No
Recorded inventory of immovable heritage
No
Energy & electricity
Utilities
Electricity
Sewer system connection
Cable distribution
City water
Internet
Energy label
D
Calculated specific energy consumption
162
CO2 emission
32.00
Planning information
Urban Planning Permit
No permit issued
Urban Planning Obligation
No
In Inventory of Unexploited Business Premises
No
Subject of a Redesignation Plan
No
Summons
Geen rechterlijke herstelmaatregel of bestuurlijke maatregel opgelegd
Subdivision Permit Issued
No
Pre-emptive Right to Spatial Planning
No
Flood Area
Property not located in a flood plain/area
Renovation Obligation
Niet van toepassing/Non-applicable
In water sensetive area
Niet van toepassing/Non-applicable
Close

