
Sunny, ready to move in apartment in the heart of Aarschot
Rented
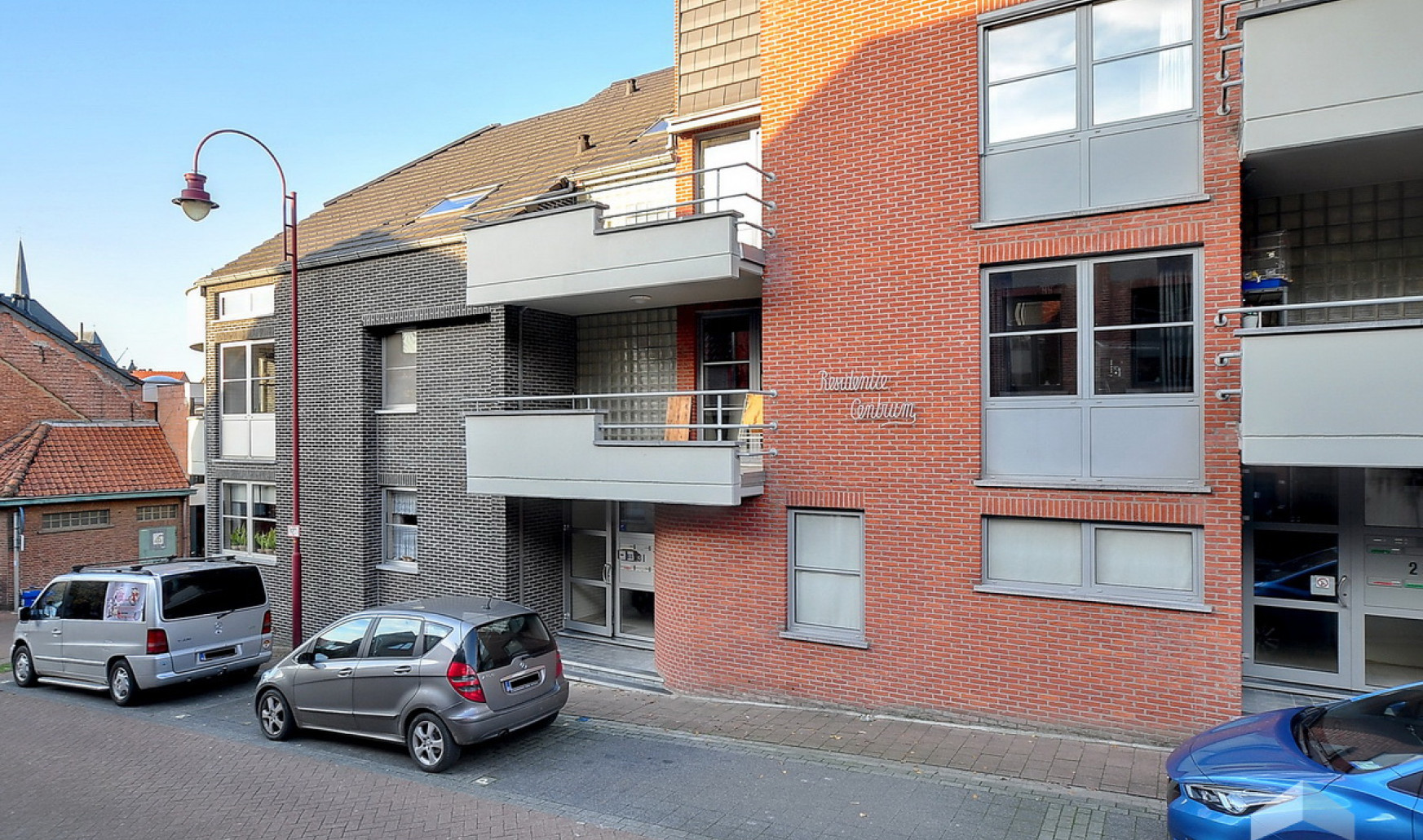
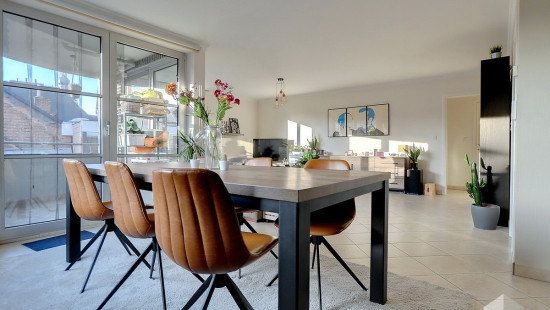
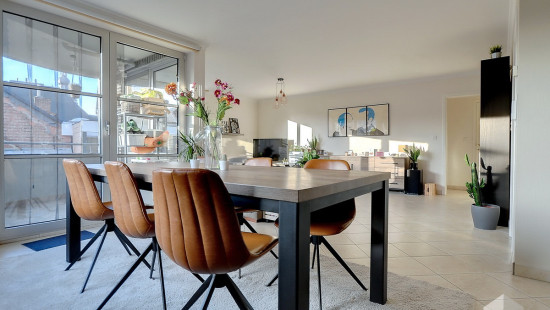
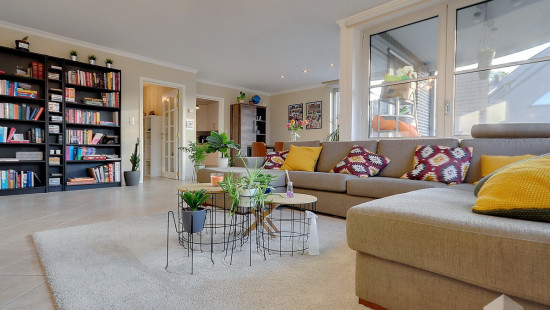
Show +14 photo(s)





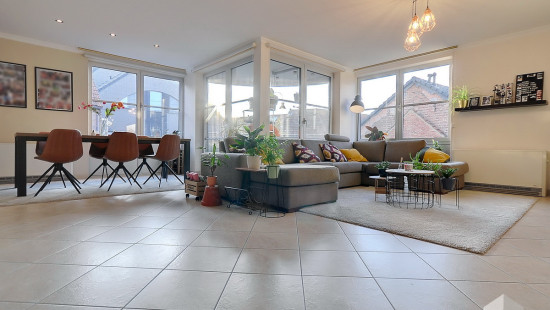
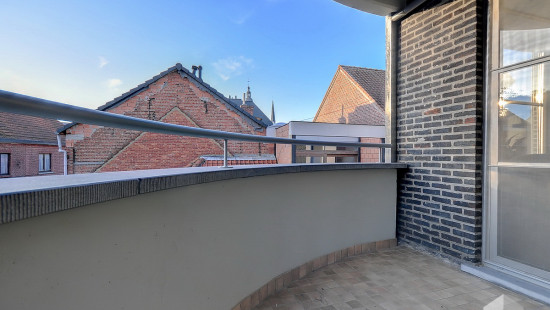


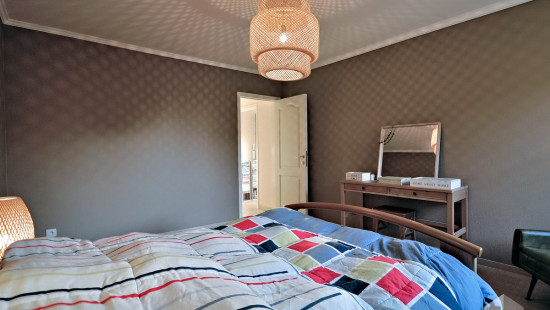



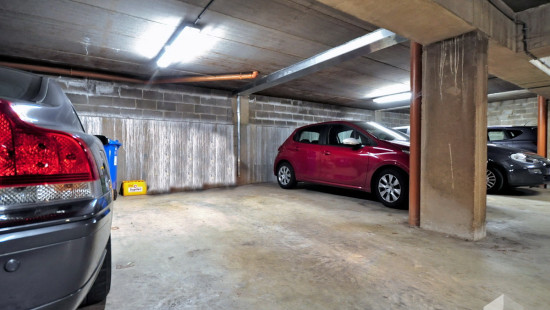
Flat, apartment
Semi-detached
2 bedrooms
1 bathroom(s)
110 m² habitable sp.
C
Property code: 1075560
Description of the property
Specifications
Characteristics
General
Habitable area (m²)
110.00m²
Arable area (m²)
120.00m²
Built area (m²)
120.00m²
Surface type
Brut
Orientation frontage
South-West
Surroundings
Centre
Near school
Close to public transport
Near railway station
Taxable income
€1091,00
Monthly costs
€90.00
Description of common charges
+/- 60 euro/maand Provisie
Available from
Heating
Heating type
Central heating
Heating elements
Accumulation
Heating material
Electricity
Miscellaneous
Joinery
Aluminium
Double glazing
Isolation
Cavity insulation
Glazing
Cavity wall
Warm water
Electric boiler
Building
Year built
2003
Floor
1
Miscellaneous
Electric roller shutters
Roller shutters
Videophone
Lift present
No
Details
Entrance hall
Storage
Toilet
Terrace
Terrace
Kitchen
Living room, lounge
Dining room
Night hall
Bathroom
Bedroom
Bedroom
Parking space
Storage
Technical and legal info
General
Protected heritage
No
Recorded inventory of immovable heritage
No
Energy & electricity
Utilities
Electricity
City water
Telephone
Electricity automatic fuse
Internet
Energy performance certificate
Yes
Energy label
C
Certificate number
20191104-0002214502
Calculated specific energy consumption
298
Planning information
Urban Planning Permit
Permit issued
Urban Planning Obligation
No
In Inventory of Unexploited Business Premises
No
Subject of a Redesignation Plan
No
Subdivision Permit Issued
No
Pre-emptive Right to Spatial Planning
No
Urban destination
Woongebied met een culturele, historische en/of esthetische waarde
Flood Area
Property not located in a flood plain/area
P(arcel) Score
klasse A
G(building) Score
klasse A
Renovation Obligation
Niet van toepassing/Non-applicable
Close
