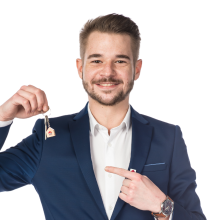
Bungalow à rénover dans un cadre verdoyant à Huccorgne
Starting from € 199 000
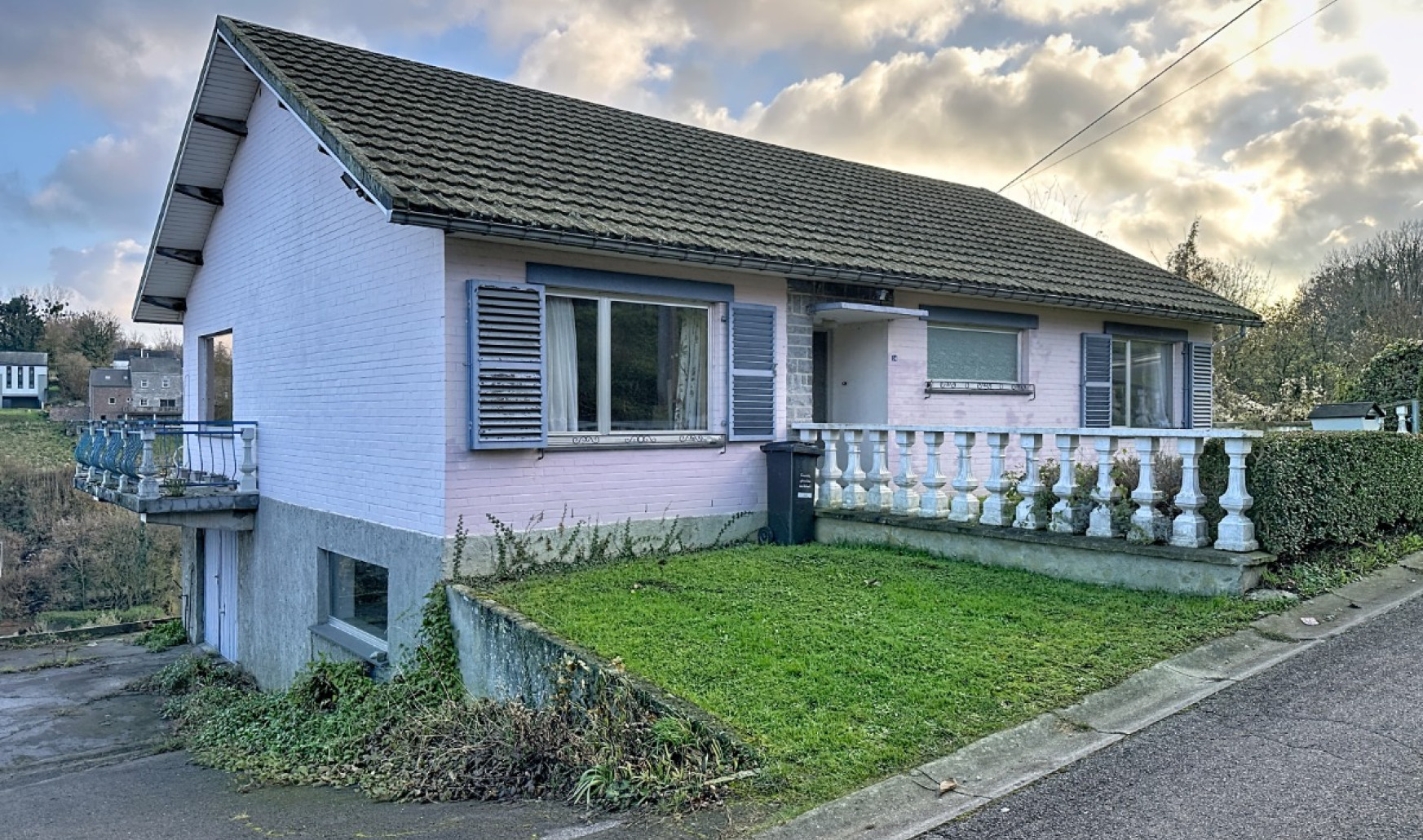
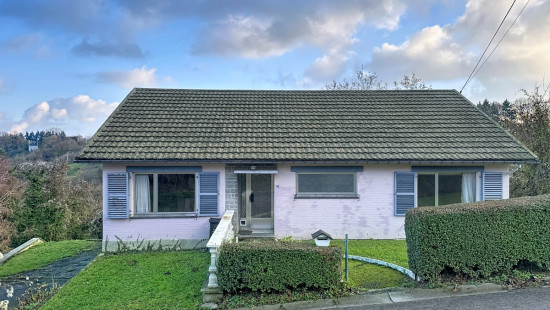
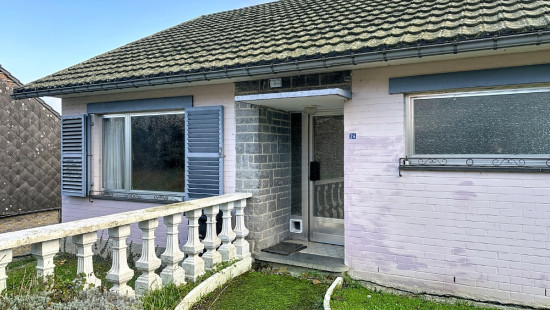
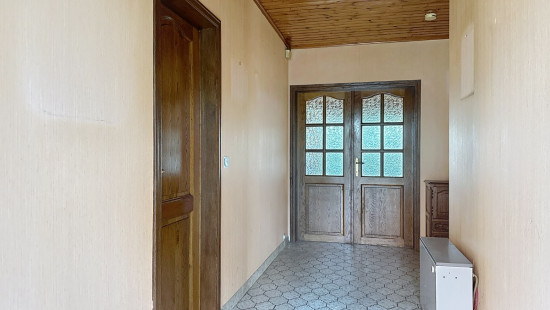
Show +25 photo(s)
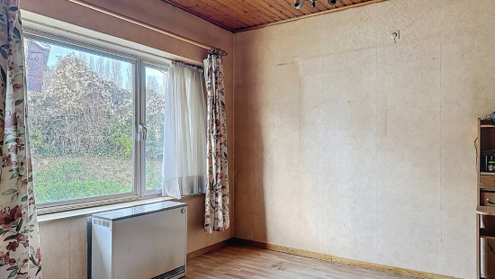
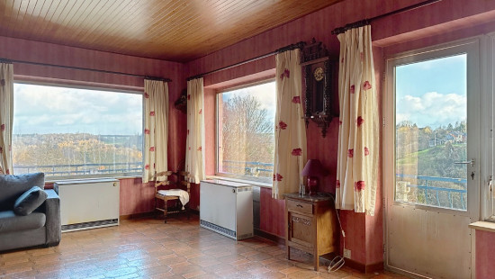
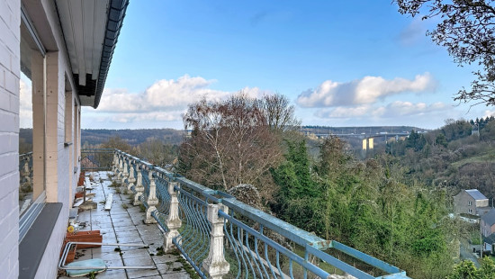
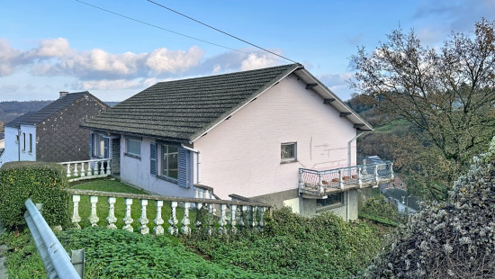
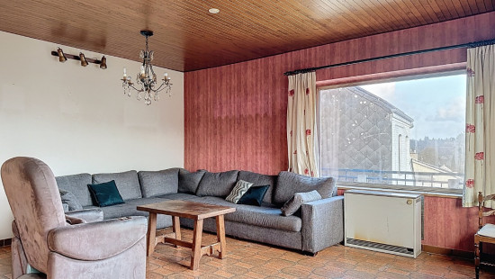
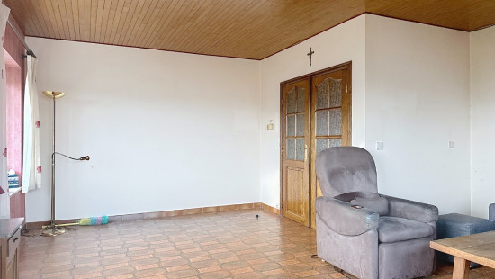
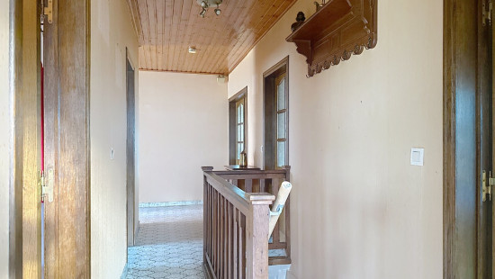
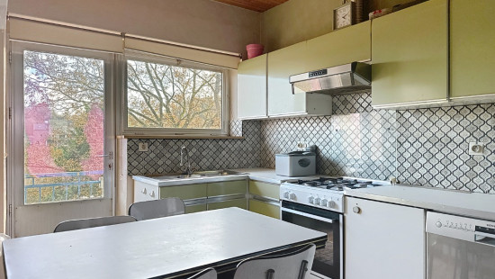
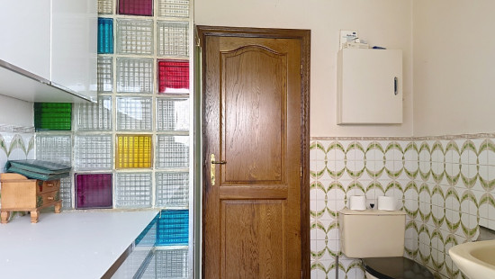
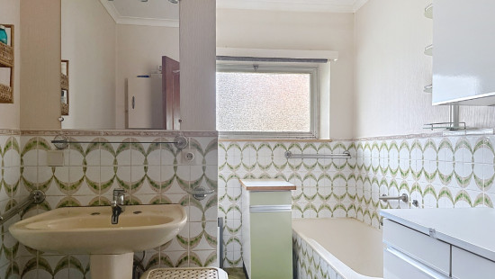
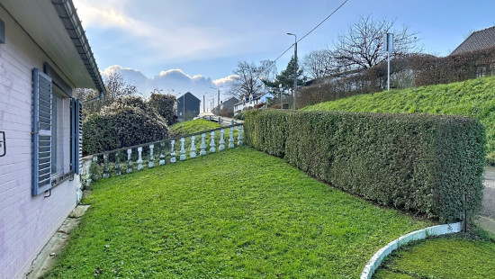
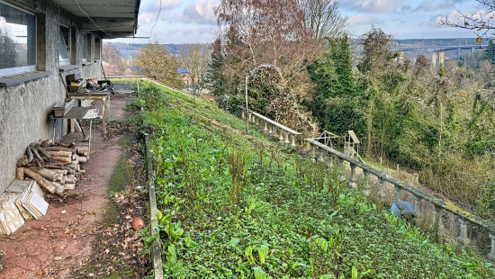
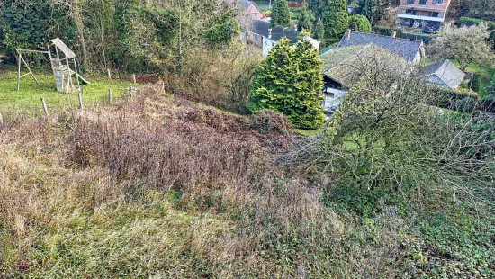
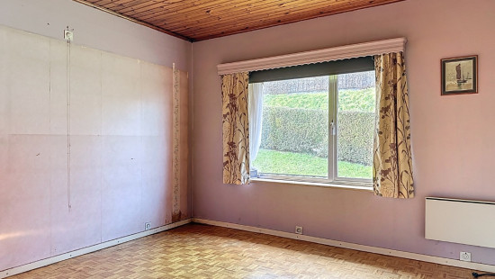
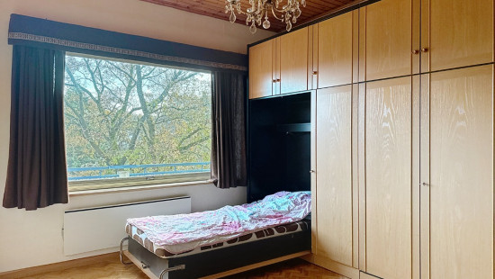
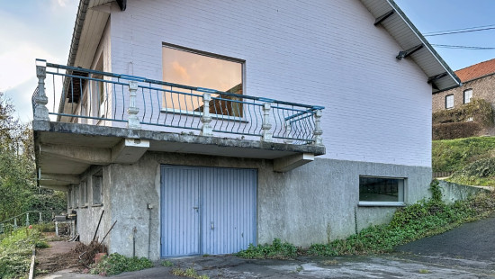
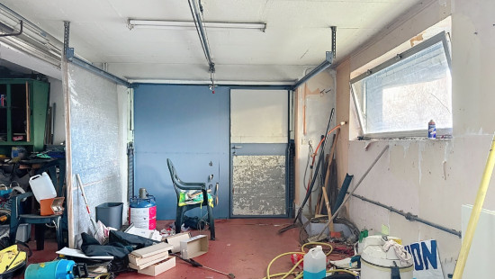
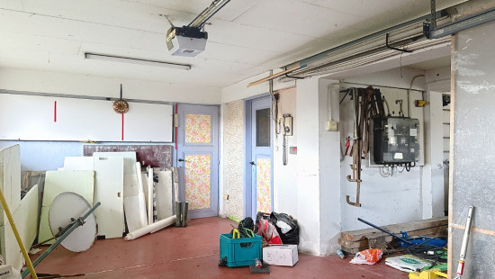
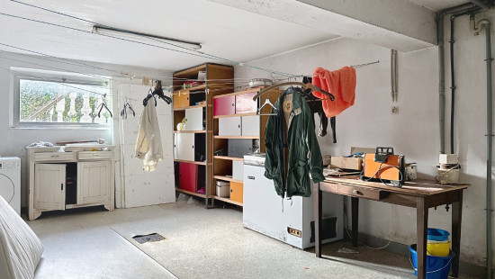
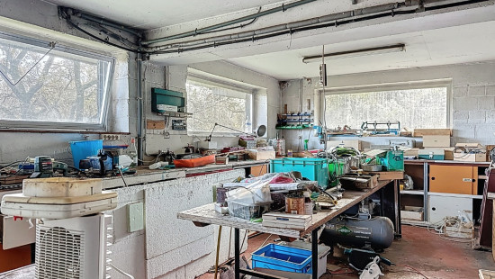
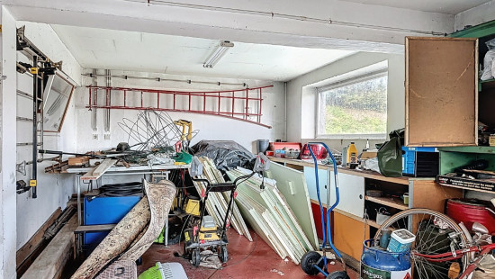
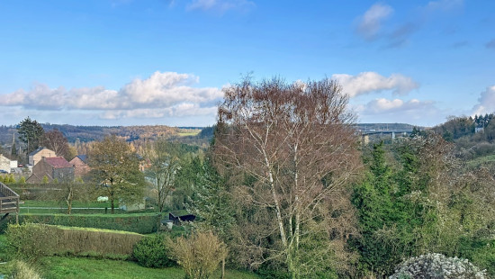
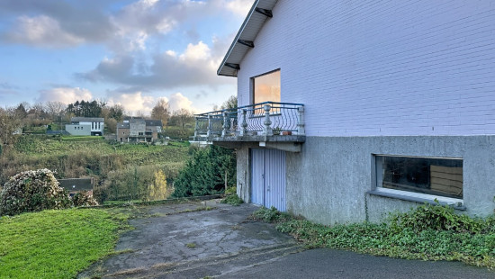
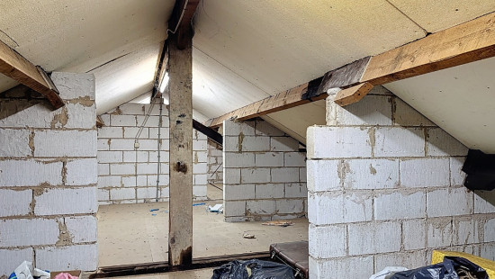
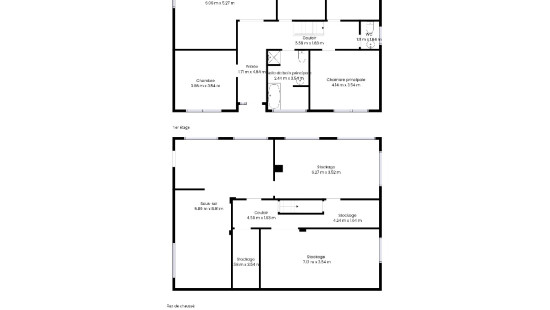
House
Detached / open construction
3 bedrooms
1 bathroom(s)
104 m² habitable sp.
1,119 m² ground sp.
G
Property code: 1434608
Description of the property
Specifications
Characteristics
General
Habitable area (m²)
104.30m²
Soil area (m²)
1119.00m²
Exploitable surface (m²)
212.60m²
Surface type
Net
Plot orientation
South-East
Orientation frontage
North-West
Surroundings
Green surroundings
Rural
Near school
Close to public transport
In the valley
Taxable income
€768,00
Heating
Heating type
Individual heating
Heating elements
Accumulation
Convectors
Heating material
Electricity
Miscellaneous
Joinery
Aluminium
Double glazing
Isolation
Detailed information on request
Warm water
Electric boiler
Building
Year built
1976
Amount of floors
1
Lift present
No
Details
Bedroom
Bedroom
Bedroom
Hall
Living room, lounge
Kitchen
Bathroom
Toilet
Basement
Garage
Attic
Technical and legal info
General
Protected heritage
No
Recorded inventory of immovable heritage
No
Energy & electricity
Electrical inspection
Inspection report pending
Utilities
Electricity
Sewer system connection
Cable distribution
City water
Telephone
Electricity primitive
Internet
Energy performance certificate
Yes
Energy label
G
EPB
G
E-level
G
Certificate number
20251110015845
EPB description
G
Calculated specific energy consumption
646
CO2 emission
166.00
Calculated total energy consumption
79584
Planning information
Urban Planning Permit
Permit issued
Urban Planning Obligation
No
In Inventory of Unexploited Business Premises
No
Subject of a Redesignation Plan
No
Summons
Geen rechterlijke herstelmaatregel of bestuurlijke maatregel opgelegd
Subdivision Permit Issued
No
Pre-emptive Right to Spatial Planning
No
Urban destination
La zone d'habitat à caractère rural
Flood Area
Property not located in a flood plain/area
Renovation Obligation
Niet van toepassing/Non-applicable
In water sensetive area
Niet van toepassing/Non-applicable
Close
