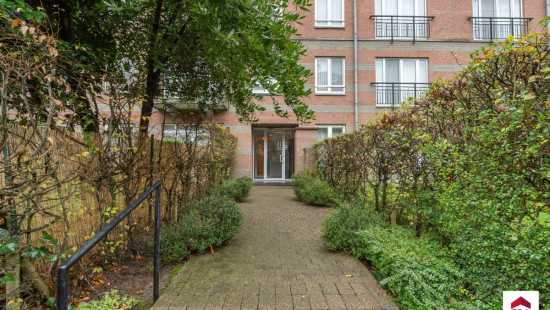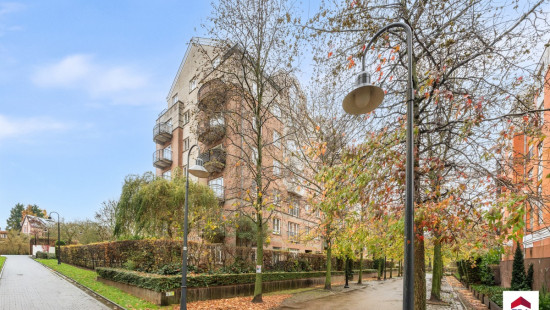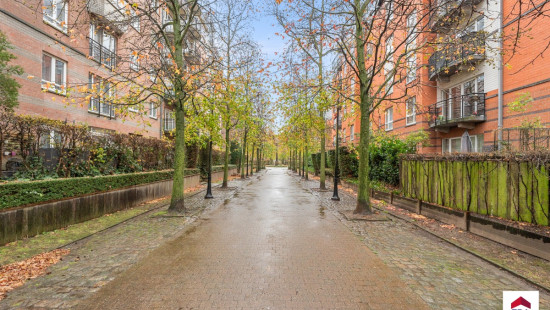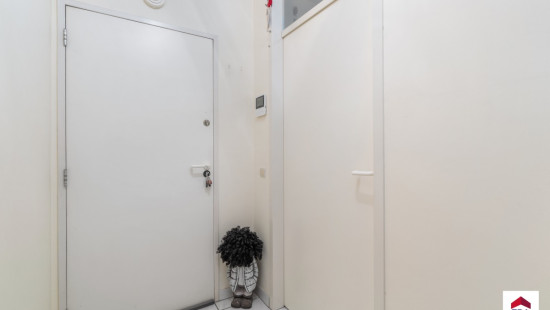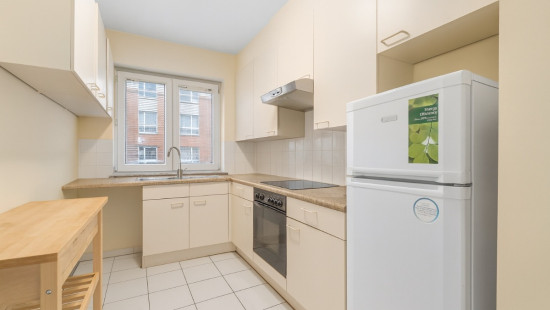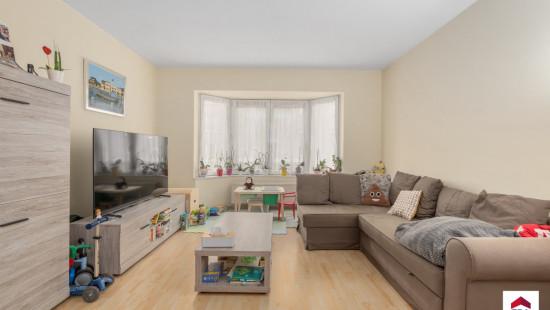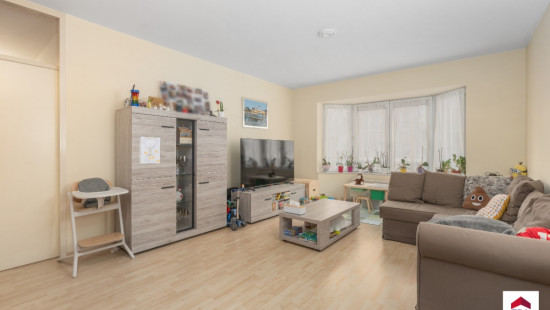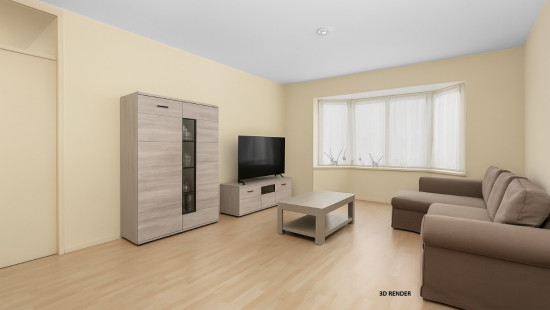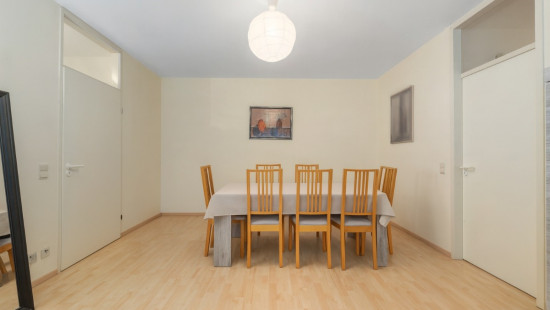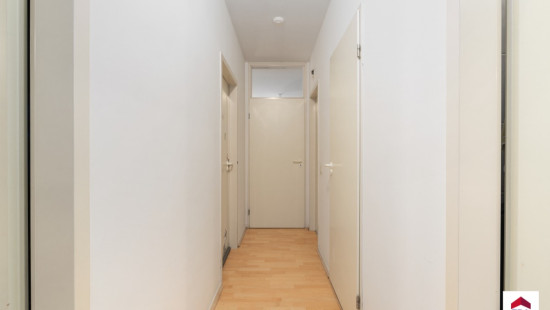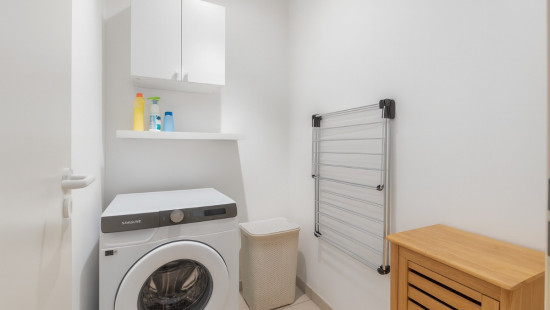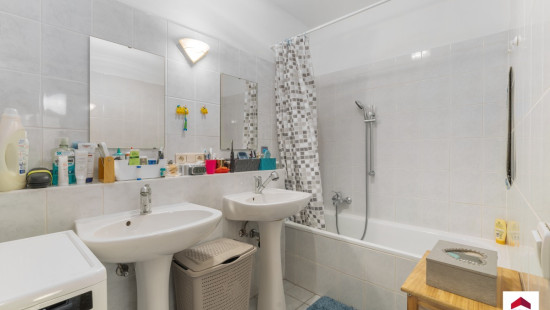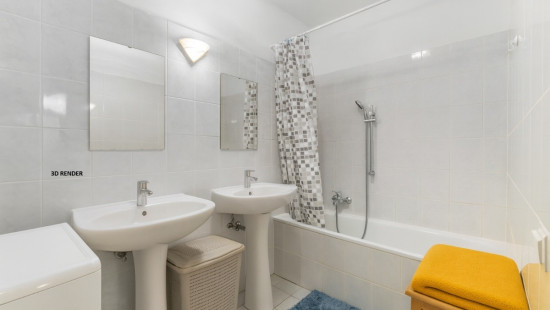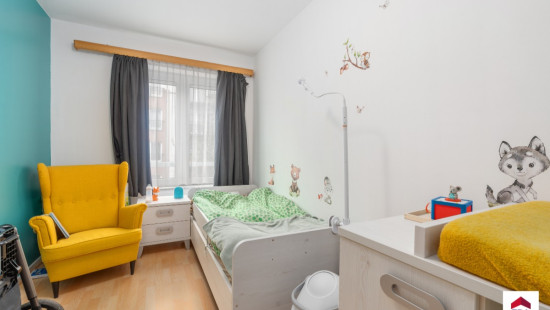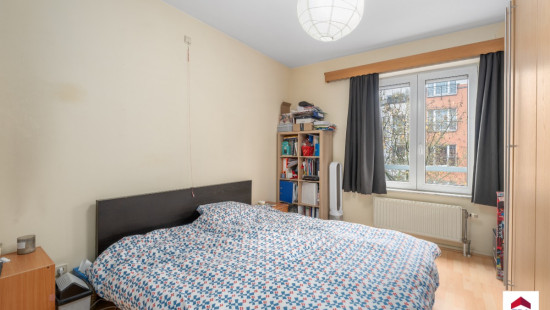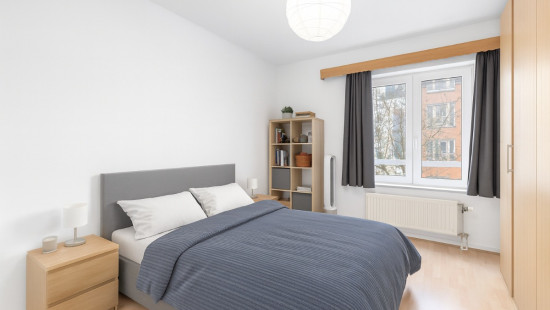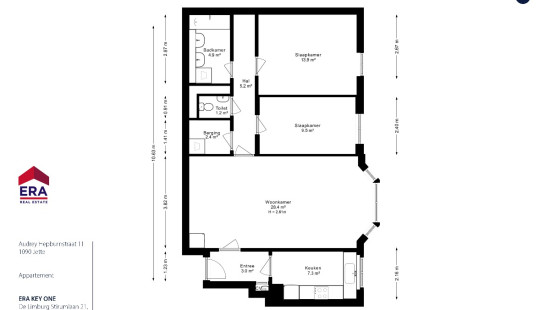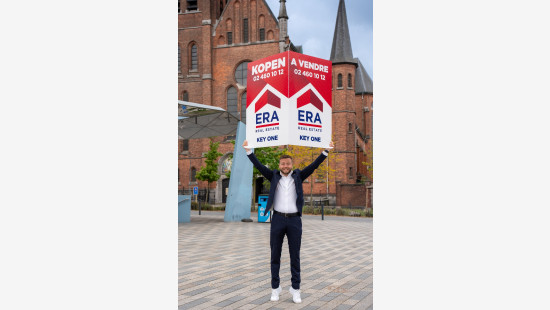
Flat, apartment
2 facades / enclosed building
2 bedrooms
1 bathroom(s)
80 m² habitable sp.
2,164 m² ground sp.
Property code: 1432907
Description of the property
Specifications
Characteristics
General
Habitable area (m²)
80.00m²
Soil area (m²)
2164.00m²
Surface type
Net
Surroundings
Centre
City outskirts
Green surroundings
Close to public transport
Near railway station
Access roads
Hospital nearby
Taxable income
€1316,00
Monthly costs
€150.00
Description of common charges
syndicus, onderhoud tuinen, onderhoud gebouw, elektriciteit gemeenschappelijke elektriciteit, reservefonds, brandverzekering gebouw / syndic, entretien des jardins, entretien de l’immeuble, électricité des parties communes, fonds de réserve, assurance incendie immeuble
Heating
Heating type
Central heating
Heating elements
Radiators with thermostatic valve
Central heating boiler, furnace
Heating material
Gas
Miscellaneous
Joinery
Double glazing
Isolation
Roof
Glazing
Detailed information on request
Façade insulation
Wall
See energy performance certificate
Warm water
High-efficiency boiler
Building
Year built
1995
Floor
3
Miscellaneous
Security door
Construction method: Concrete construction
Lift present
Yes
Details
Bedroom
Bedroom
Kitchen
Entrance hall
Storage
Toilet
Bathroom
Night hall
Living room, lounge
Terrace
Basement
Technical and legal info
General
Protected heritage
No
Recorded inventory of immovable heritage
Yes
Energy & electricity
Electrical inspection
Inspection report - compliant
Utilities
Gas
Sewer system connection
Cable distribution
City water
Telephone
Electricity modern
Internet
Energy performance certificate
Yes
Energy label
A
Certificate number
20230208-0000633763-01-5
Calculated specific energy consumption
8.499
Calculated total energy consumption
92
Planning information
Urban Planning Obligation
Yes
In Inventory of Unexploited Business Premises
No
Subject of a Redesignation Plan
No
Summons
Geen rechterlijke herstelmaatregel of bestuurlijke maatregel opgelegd
Subdivision Permit Issued
No
Pre-emptive Right to Spatial Planning
No
P(arcel) Score
klasse A
G(building) Score
klasse A
Renovation Obligation
Niet van toepassing/Non-applicable
In water sensetive area
Niet van toepassing/Non-applicable
Close


