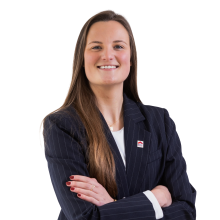
Solid home with 4 bedrooms, 2 living rooms, garage & garden
€ 375 000
Play video

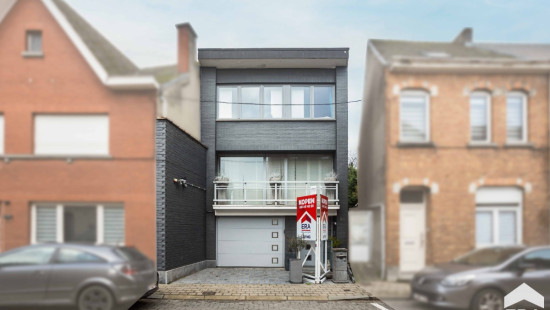
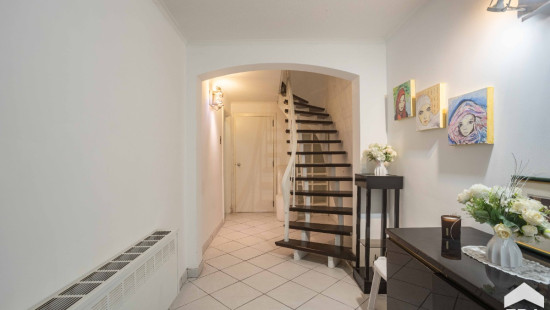
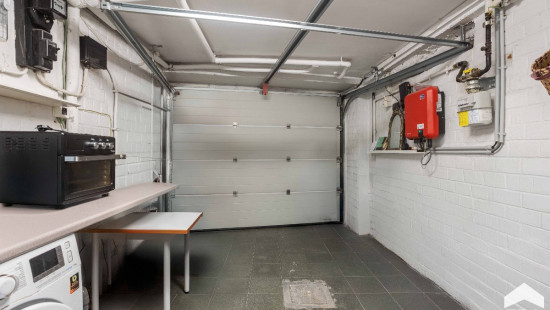
Show +18 photo(s)
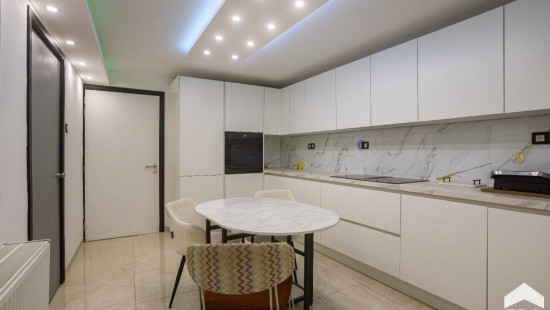
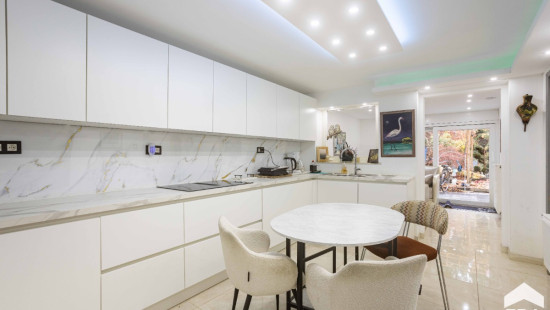
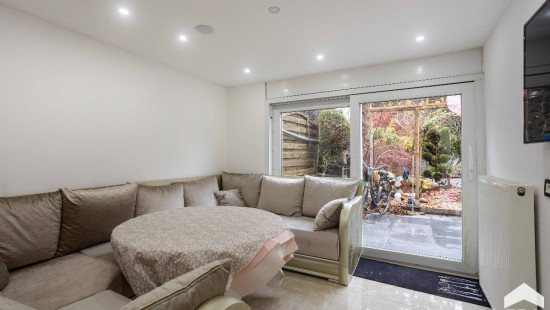
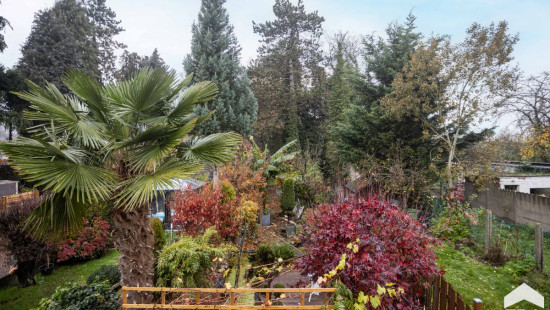
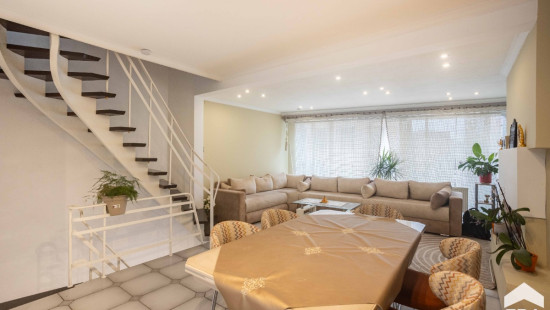
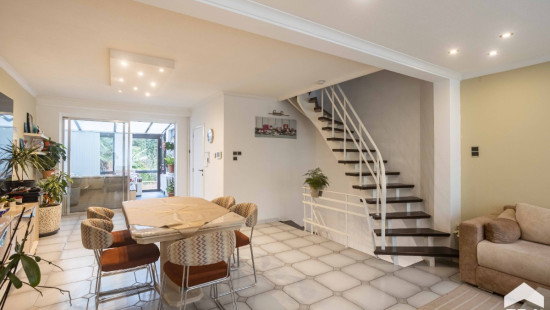
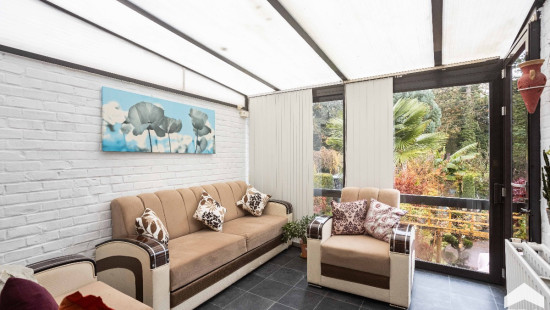
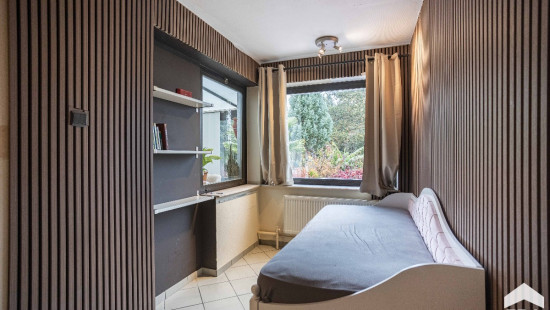
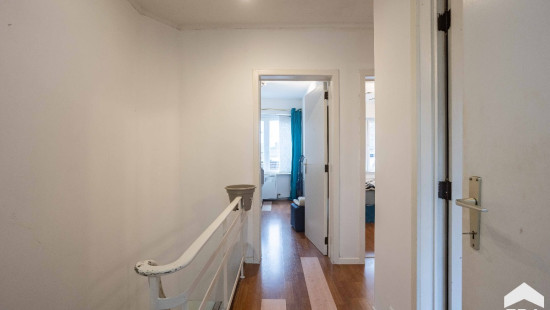
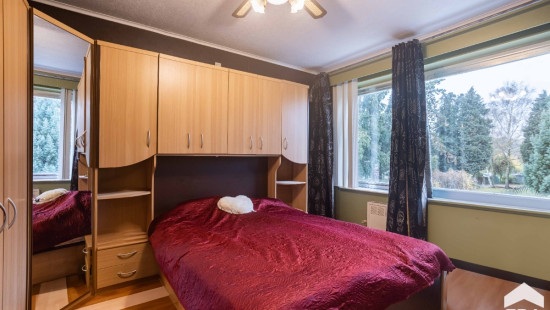
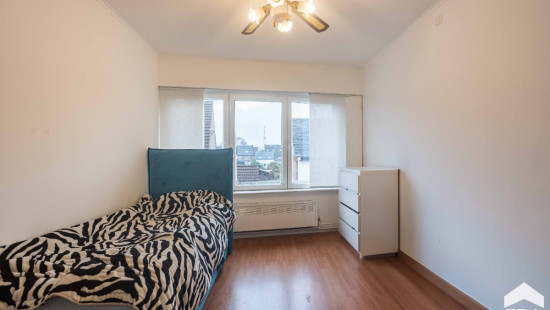
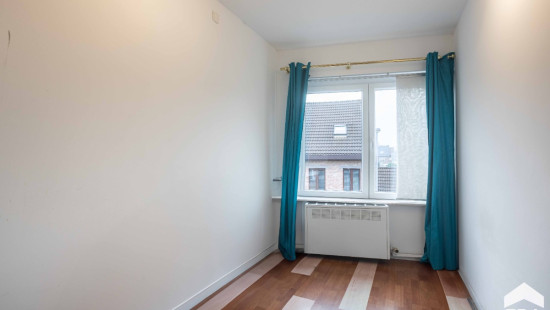
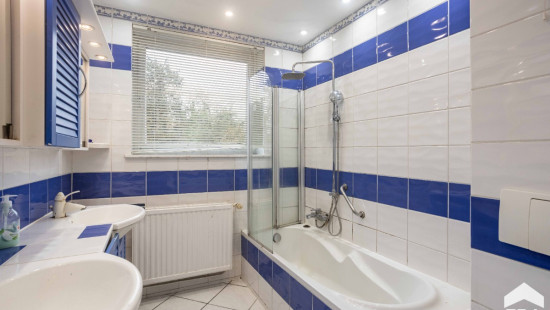
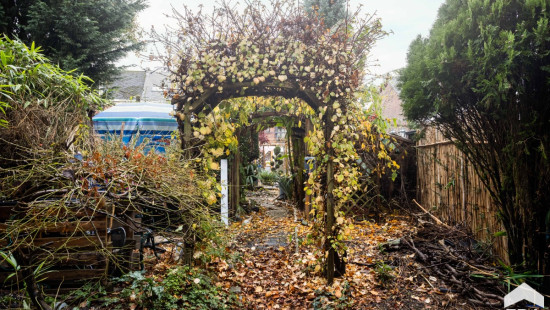
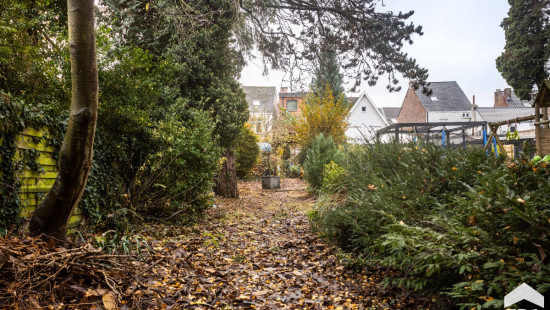
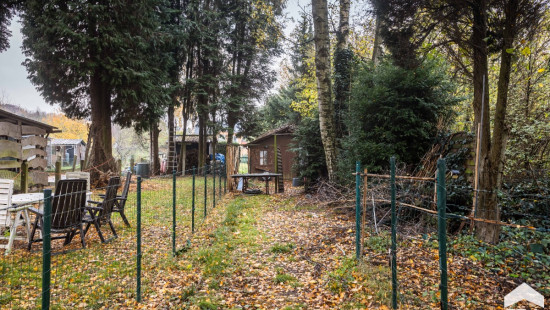
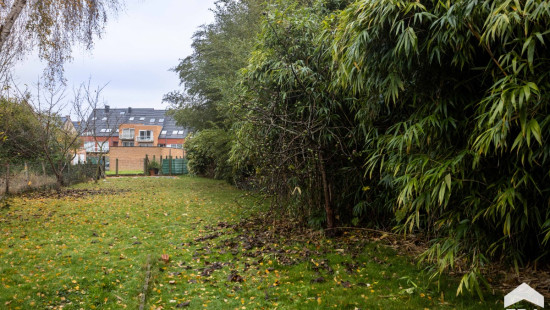
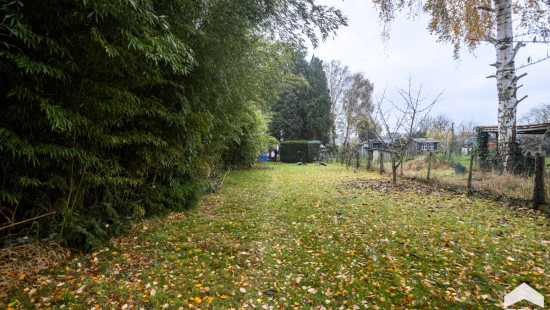
House
Semi-detached
4 bedrooms
204 m² habitable sp.
690 m² ground sp.
F
Property code: 1434789
Description of the property
Specifications
Characteristics
General
Habitable area (m²)
204.00m²
Soil area (m²)
690.00m²
Surface type
Brut
Surroundings
Access roads
Taxable income
€894,00
Heating
Heating type
Central heating
Heating elements
Radiators with thermostatic valve
Heating material
Gas
Miscellaneous
Joinery
Super-insulating high-efficiency glass
Isolation
Detailed information on request
Warm water
Gas boiler
Building
Year built
1974
Miscellaneous
Construction method: Traditional masonry
Lift present
No
Solar panels
Solar panels
Solar panels present - Included in the price
Details
Bedroom
Bedroom
Bedroom
Entrance hall
Toilet
Kitchen
Garage
Storage
Living room, lounge
Garden
Terrace
Living room, lounge
Veranda
Bedroom
Technical and legal info
General
Protected heritage
No
Recorded inventory of immovable heritage
No
Energy & electricity
Electrical inspection
Inspection report pending
Utilities
Gas
Electricity
Sewer system connection
Telephone
Internet
Energy label
F
Certificate number
20251118-0003736098-RES-1
Calculated specific energy consumption
671
Planning information
Urban Planning Permit
Permit issued
Urban Planning Obligation
Yes
In Inventory of Unexploited Business Premises
No
Subject of a Redesignation Plan
No
Summons
Geen rechterlijke herstelmaatregel of bestuurlijke maatregel opgelegd
Subdivision Permit Issued
No
Pre-emptive Right to Spatial Planning
No
Urban destination
Residential area
Flood Area
Property not located in a flood plain/area
P(arcel) Score
klasse B
G(building) Score
klasse B
Renovation Obligation
Van toepassing/Applicable
In water sensetive area
Niet van toepassing/Non-applicable
Close
