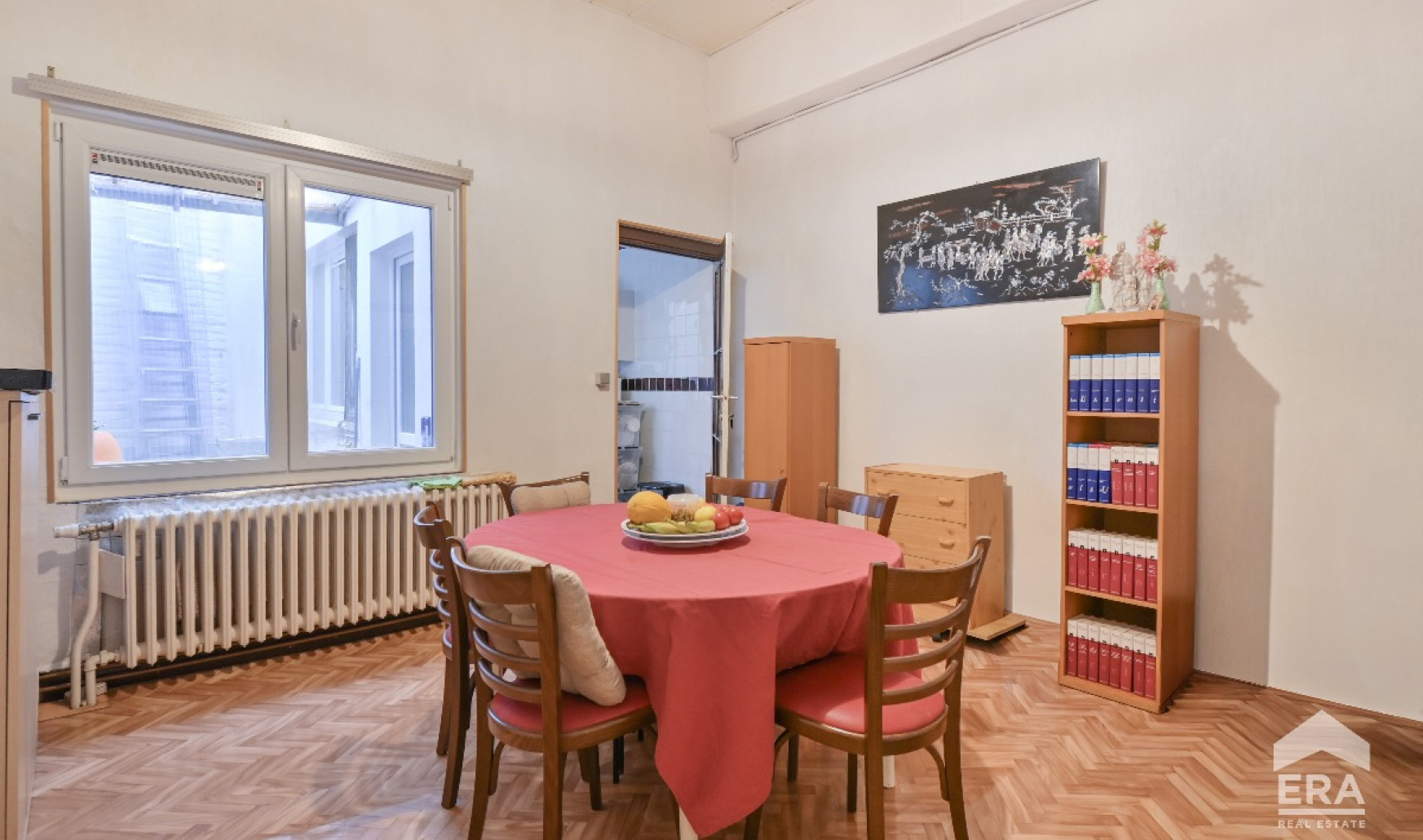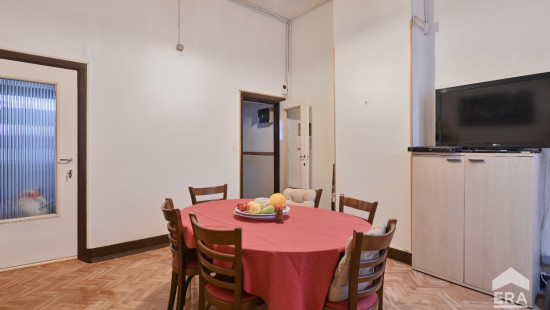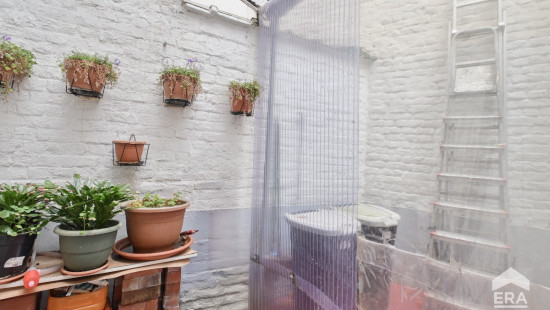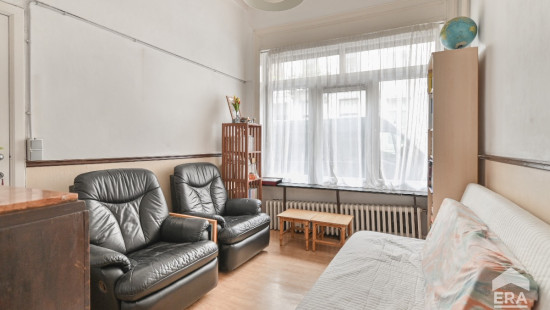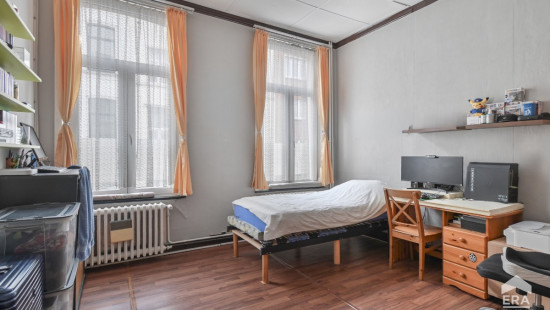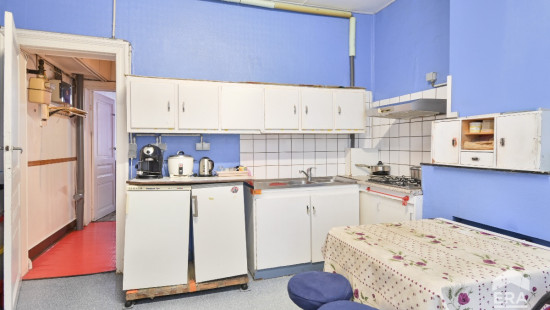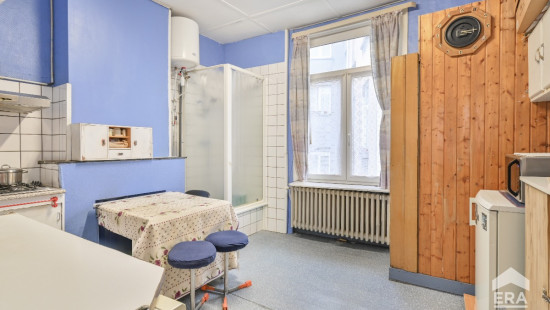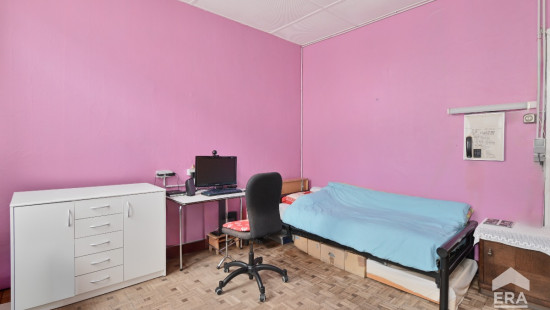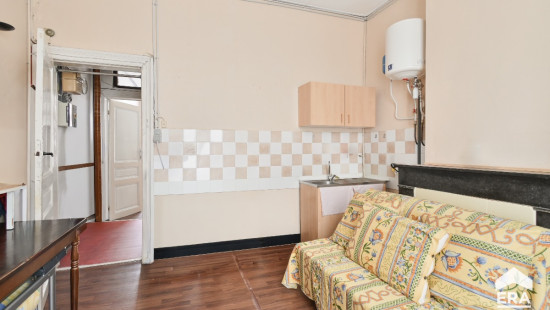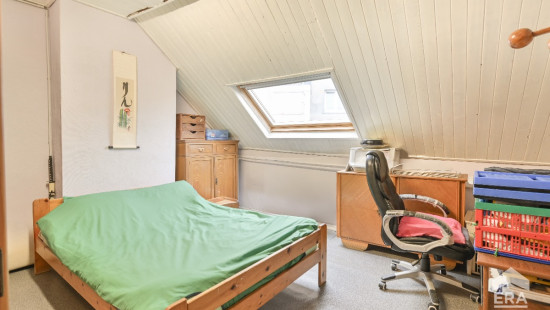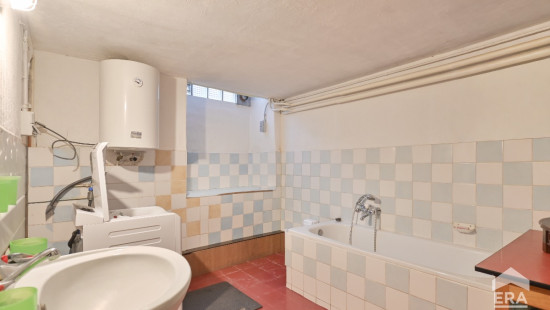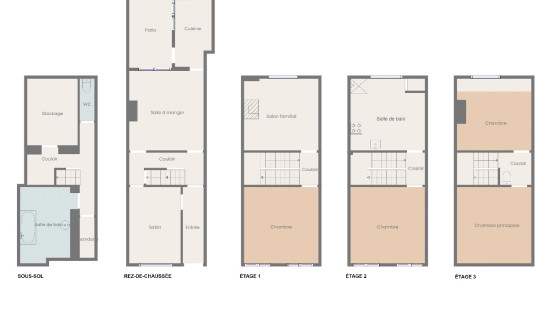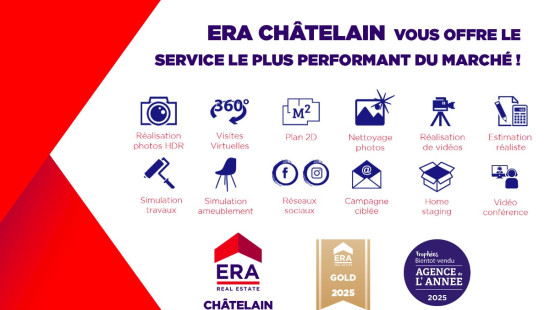
House
2 facades / enclosed building
6 bedrooms
1 bathroom(s)
218 m² habitable sp.
65 m² ground sp.
Property code: 1427673
Description of the property
Specifications
Characteristics
General
Habitable area (m²)
218.00m²
Soil area (m²)
65.00m²
Surface type
Brut
Plot orientation
South-East
Orientation frontage
North-West
Surroundings
Centre
Nightlife area
Commercial district
Residential
Near school
Close to public transport
Entertainment area
Taxable income
€1016,00
Heating
Heating type
Central heating
Heating elements
Radiators
Central heating boiler, furnace
Heating material
Gas
Miscellaneous
Joinery
PVC
Wood
Isolation
Mouldings
Warm water
Gas boiler
Building
Year built
from 1875 to 1899
Amount of floors
3
Lift present
No
Details
Bedroom
Bedroom
Bedroom
Bedroom
Bedroom
Bedroom
Laundry area
Basement
Courtyard
Kitchen
Entrance hall
Hall
Night hall
Night hall
Night hall
Living room, lounge
Dining room
Bathroom
Toilet
Technical and legal info
General
Protected heritage
No
Recorded inventory of immovable heritage
No
Energy & electricity
Electrical inspection
Inspection report - compliant
Utilities
Gas
Electricity
Natural gas present in the street
Cable distribution
City water
Telephone
Electricity individual
Electricity modern
Internet
Detailed information on request
Water softener
Energy performance certificate
Yes
Energy label
F
Calculated specific energy consumption
322
CO2 emission
63.00
Calculated total energy consumption
70204
Planning information
Urban Planning Obligation
No
In Inventory of Unexploited Business Premises
No
Subject of a Redesignation Plan
No
Summons
Geen rechterlijke herstelmaatregel of bestuurlijke maatregel opgelegd
Subdivision Permit Issued
No
Pre-emptive Right to Spatial Planning
No
Urban destination
Typisch woongebied
Renovation Obligation
Niet van toepassing/Non-applicable
In water sensetive area
Niet van toepassing/Non-applicable
Close

