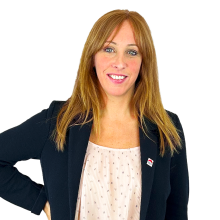
2 bedroom apartment with garden for sale in Uccle
In option - price on demand
Play video

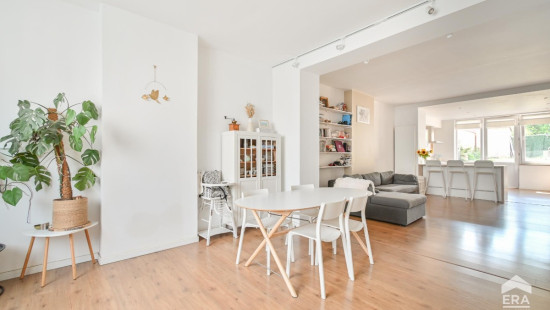
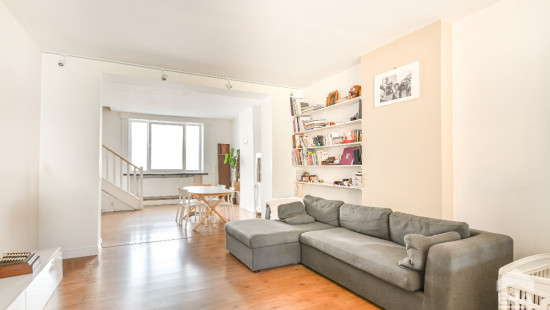
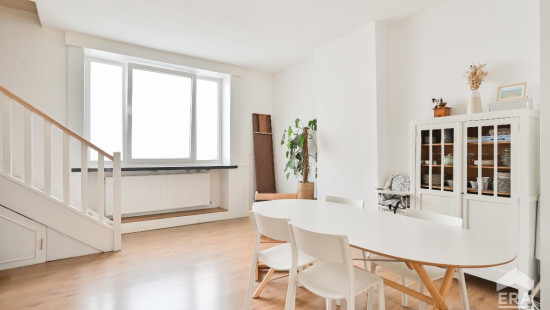
Show +19 photo(s)
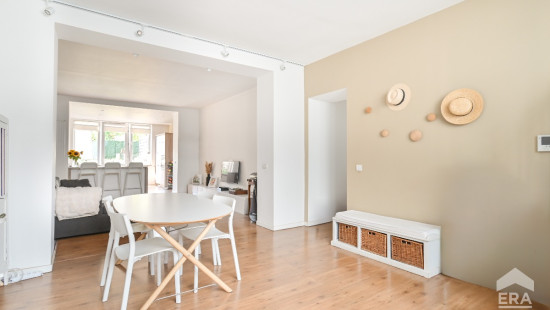
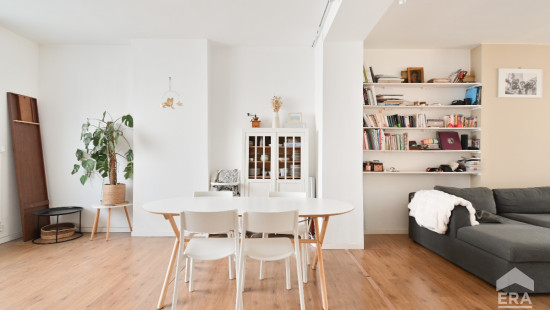
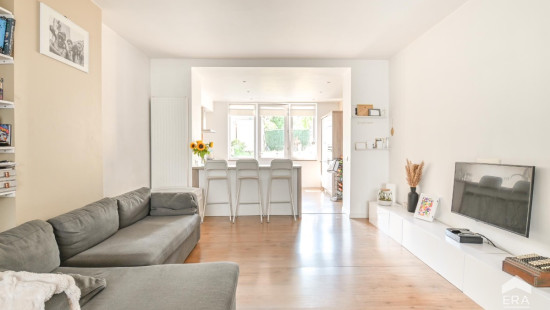
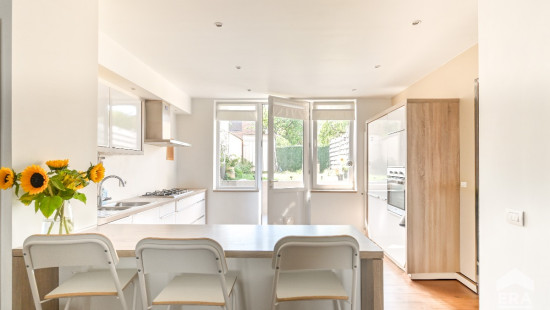
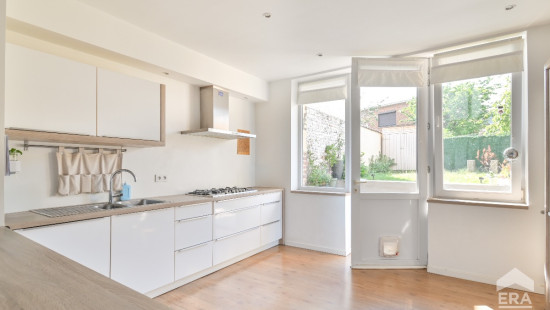
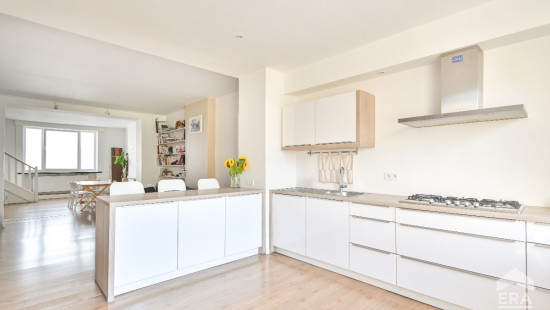
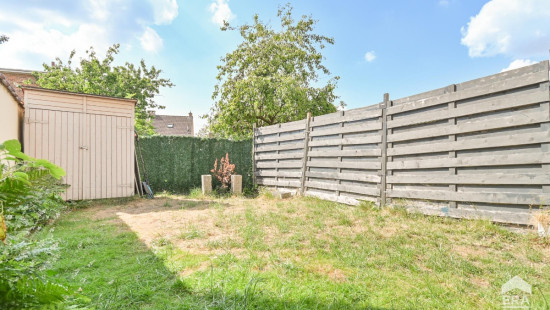
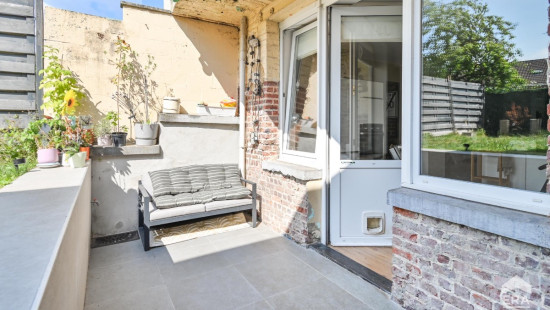
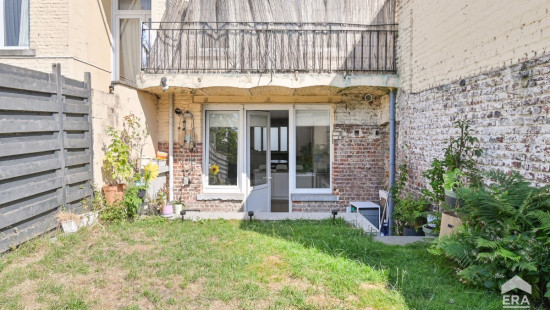
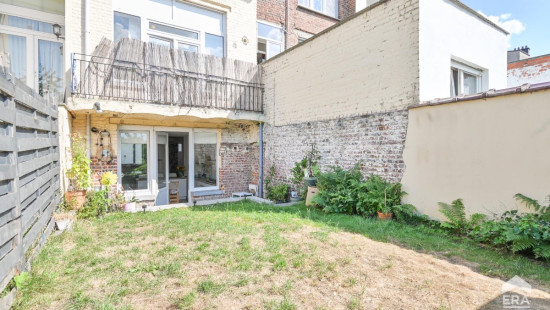
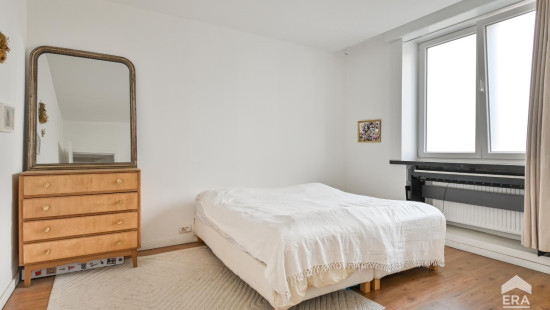
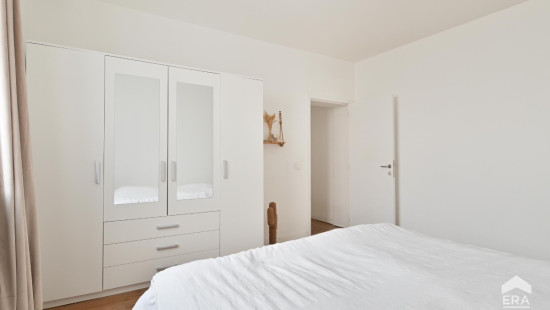
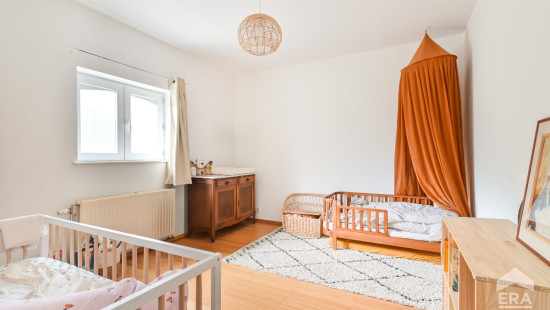
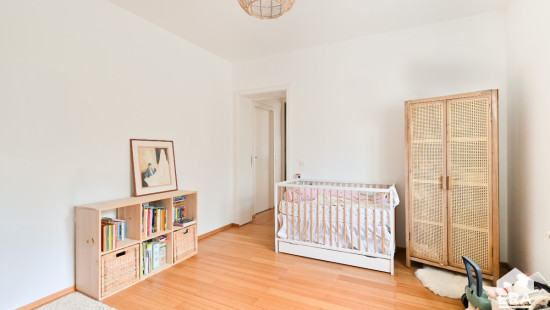
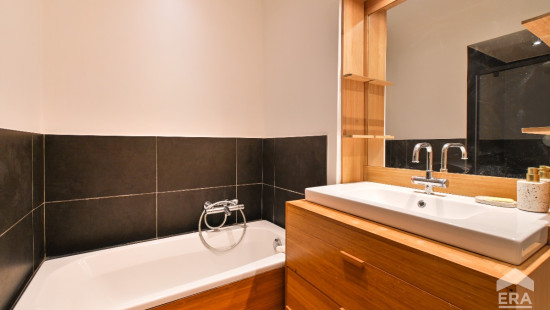
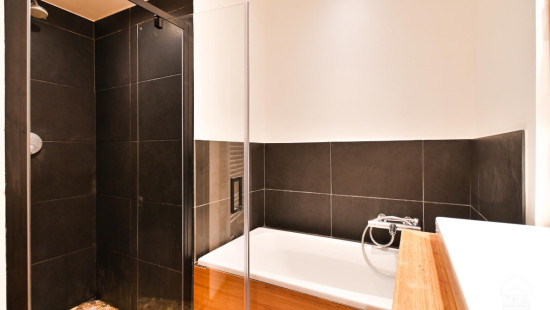
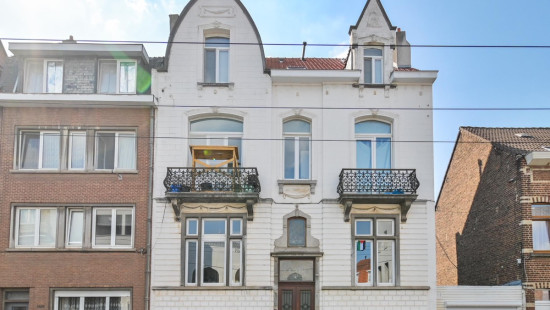
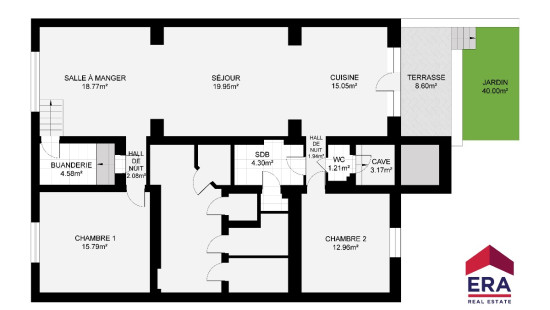
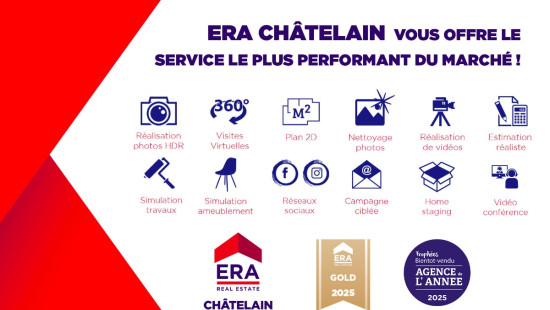
Flat, apartment
2 facades / enclosed building
2 bedrooms
1 bathroom(s)
125 m² habitable sp.
337 m² ground sp.
Property code: 1387195
Description of the property
Specifications
Characteristics
General
Habitable area (m²)
125.00m²
Soil area (m²)
337.00m²
Surface type
Brut
Surroundings
Residential
Near school
Close to public transport
Near park
Near railway station
Taxable income
€1066,00
Comfort guarantee
Basic
Heating
Heating type
Central heating
Individual heating
Heating elements
Radiators with thermostatic valve
Heating material
Gas
Miscellaneous
Joinery
PVC
Double glazing
Isolation
Roof
Glazing
Mouldings
Warm water
Boiler on central heating
Building
Year built
from 1919 to 1930
Floor
0
Amount of floors
3
Miscellaneous
Electric roller shutters
Intercom
Lift present
No
Details
Laundry area
Bedroom
Night hall
Dining room
Living room, lounge
Kitchen
Terrace
Hall
Toilet
Bathroom
Bedroom
Garden
Technical and legal info
General
Protected heritage
No
Recorded inventory of immovable heritage
No
Energy & electricity
Electrical inspection
Inspection report - compliant
Utilities
Gas
Electricity
Sewer system connection
City water
Telephone
Energy performance certificate
Yes
Energy label
E
Certificate number
20190619-0000551651-01-6
Calculated specific energy consumption
261
CO2 emission
53.00
Calculated total energy consumption
32726
Planning information
Urban Planning Obligation
No
In Inventory of Unexploited Business Premises
No
Subject of a Redesignation Plan
No
Summons
Geen rechterlijke herstelmaatregel of bestuurlijke maatregel opgelegd
Subdivision Permit Issued
No
Pre-emptive Right to Spatial Planning
No
Flood Area
Property not located in a flood plain/area
Renovation Obligation
Niet van toepassing/Non-applicable
In water sensetive area
Niet van toepassing/Non-applicable
Close
