
Laeken – Investment property with 4 units to renovate
€ 895 000
Visit on 06/12 from 11:00 to 12:00

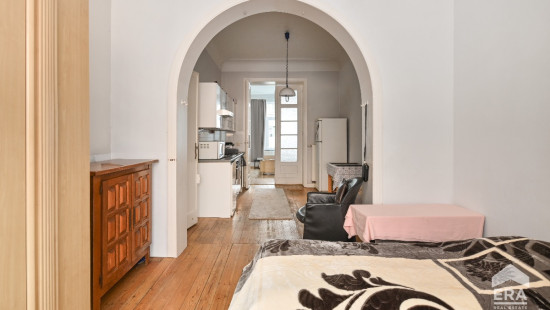


Show +24 photo(s)
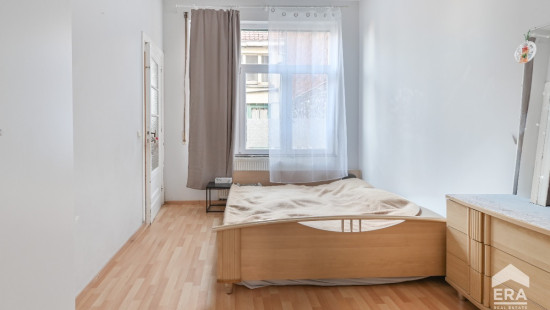


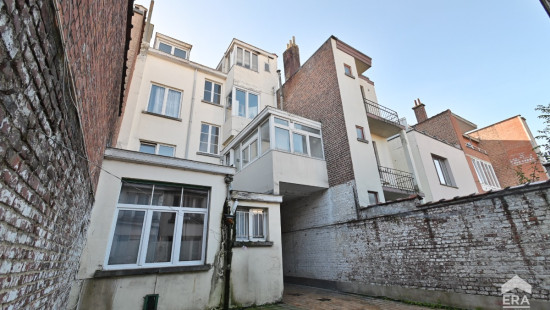
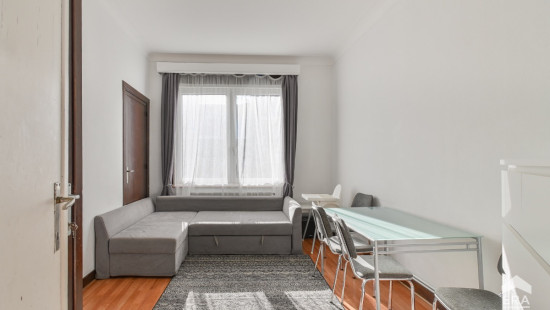


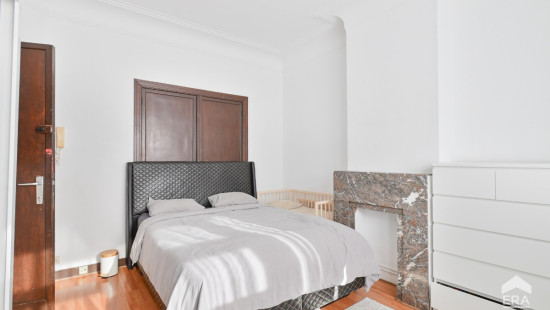

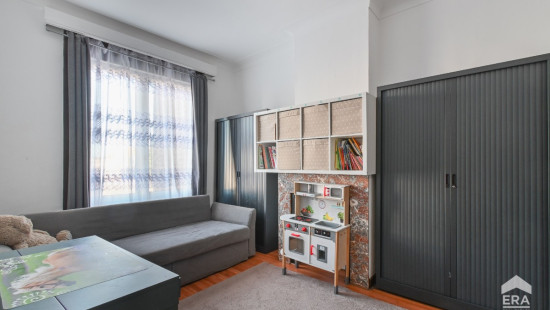

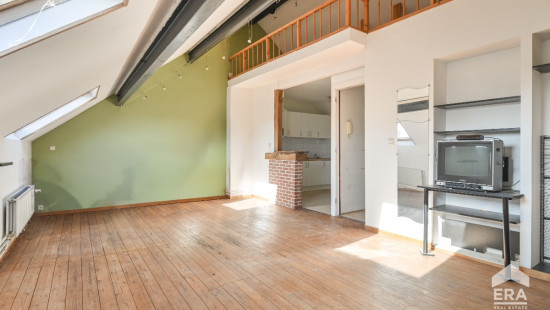
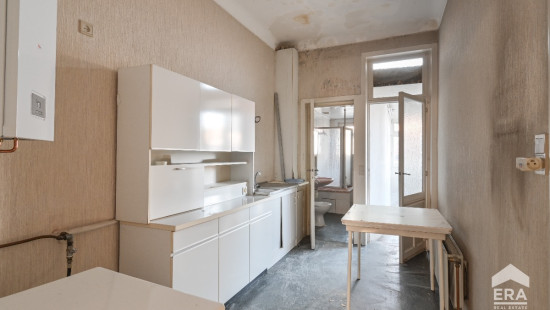
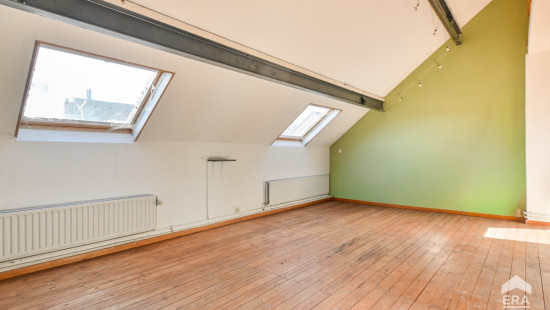
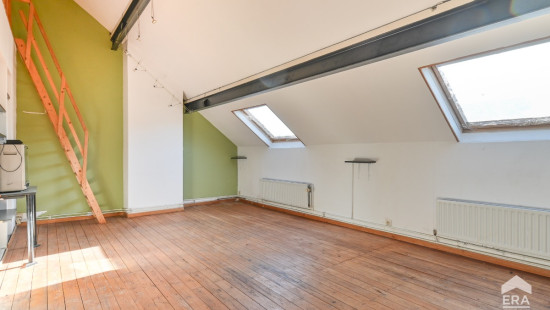

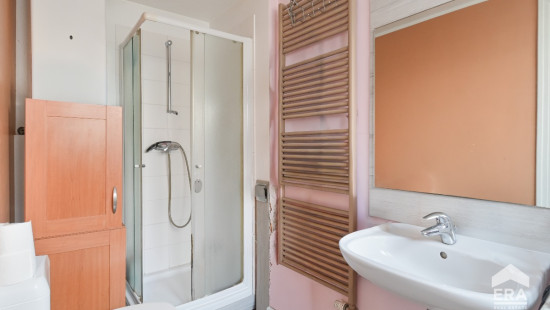
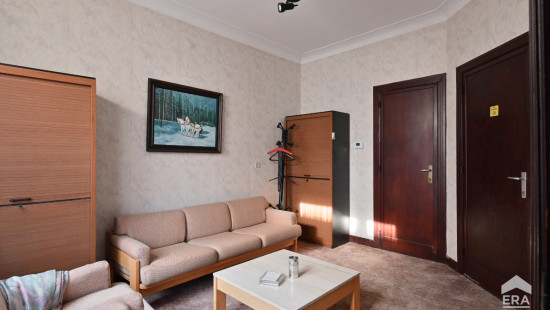

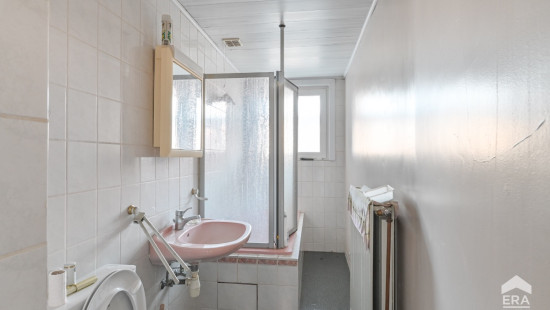
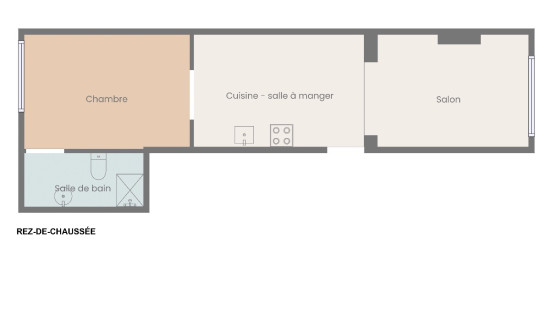
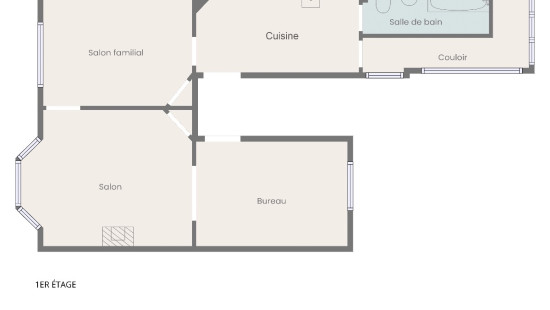


Revenue-generating property
2 facades / enclosed building
2 bedrooms
2 bathroom(s)
181 m² habitable sp.
50 m² ground sp.
Property code: 1418045
Description of the property
Specifications
Characteristics
General
Habitable area (m²)
181.00m²
Soil area (m²)
50.00m²
Surface type
Brut
Surroundings
Centre
Near school
Close to public transport
Heating
Heating type
Individual heating
Heating elements
Central heating boiler, furnace
Heating material
Gas
Miscellaneous
Joinery
PVC
Isolation
Mouldings
Warm water
Gas boiler/water-heater
Building
Floor
0
Miscellaneous
Intercom
Lift present
No
Details
Bedroom
Dining room
Kitchen
Dining room
Bathroom
Terrace
Bedroom
Living room, lounge
Toilet
Shower room
Kitchen
Technical and legal info
General
Protected heritage
No
Recorded inventory of immovable heritage
No
Energy & electricity
Utilities
Gas
Electricity
City water
Internet
Energy label
E
Calculated specific energy consumption
245
CO2 emission
49.00
Planning information
Urban Planning Permit
No permit issued
Urban Planning Obligation
No
In Inventory of Unexploited Business Premises
No
Subject of a Redesignation Plan
No
Subdivision Permit Issued
No
Pre-emptive Right to Spatial Planning
No
Flood Area
Property not located in a flood plain/area
Renovation Obligation
Niet van toepassing/Non-applicable
In water sensetive area
Niet van toepassing/Non-applicable

Visit during the Open House Day
Visit the ERA OPEN HOUSE DAY and enjoy our ‘fast lane experience’! Registration is not required, but it allows us to better inform you before and during your visit.
Close
