
Bastogne – Four-bedroom house with annex
€ 545 000
Visit on 06/12 from 14:30 to 15:30
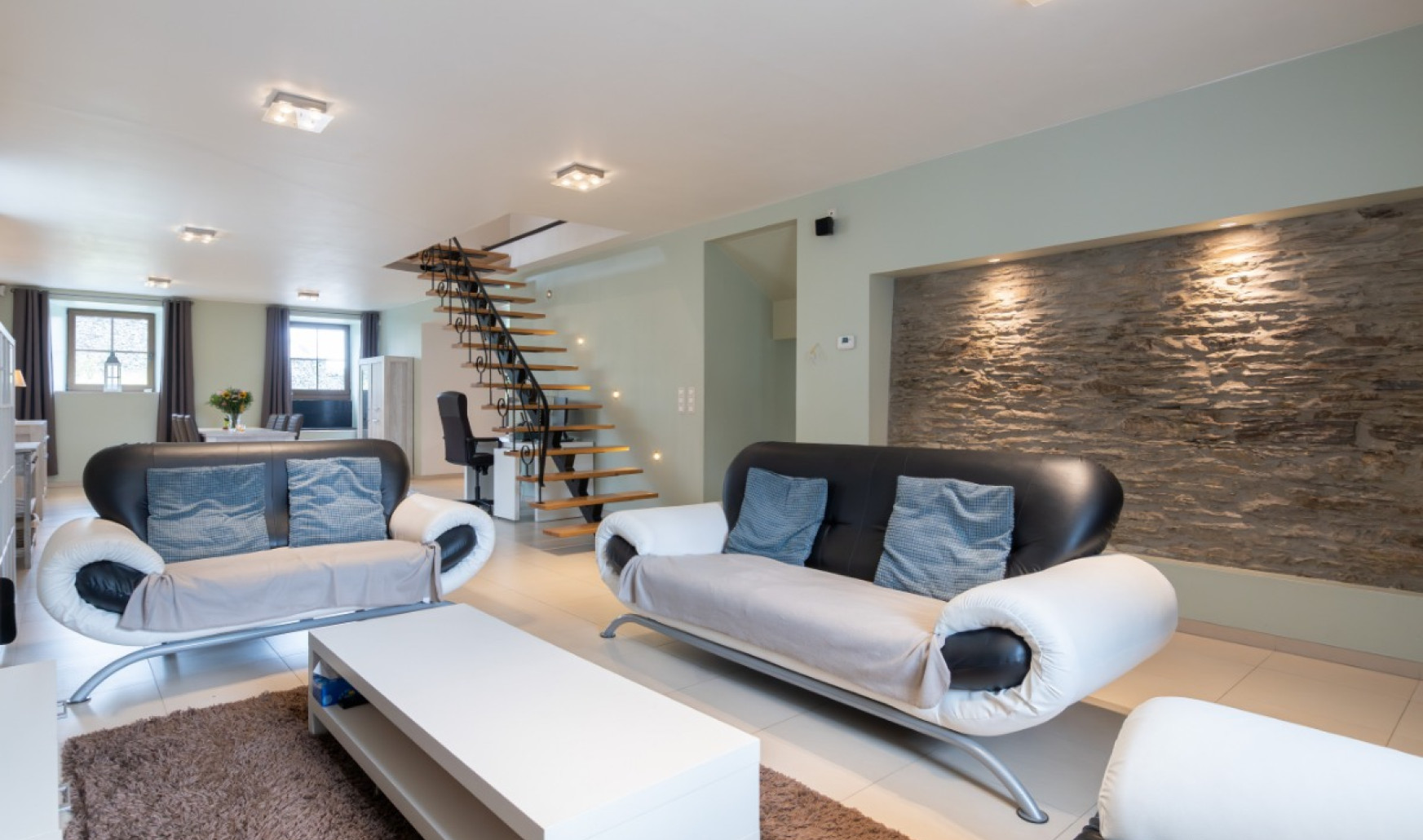
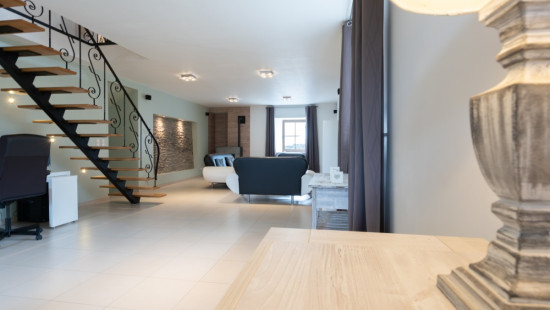
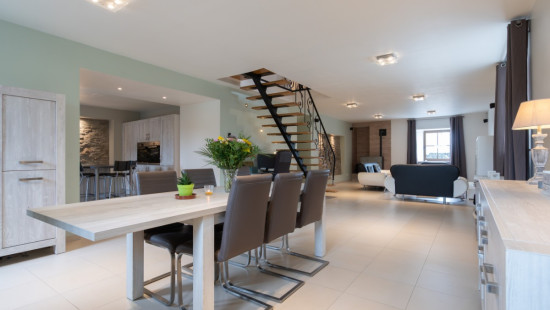
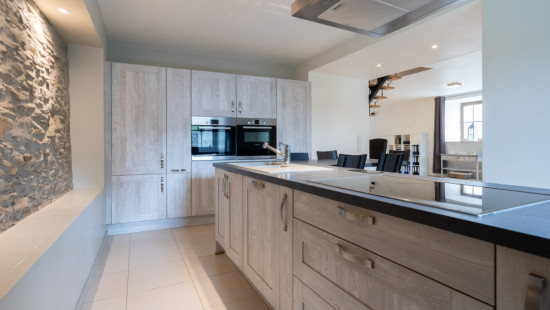
Show +12 photo(s)
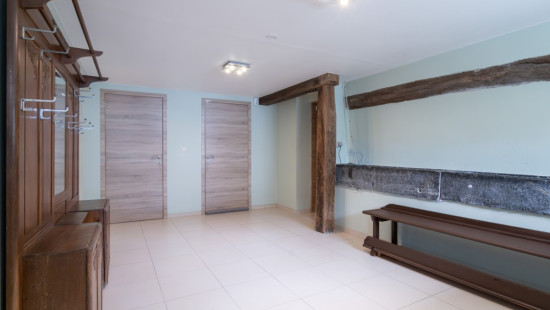
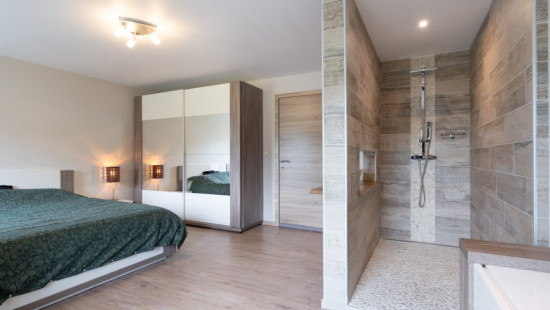
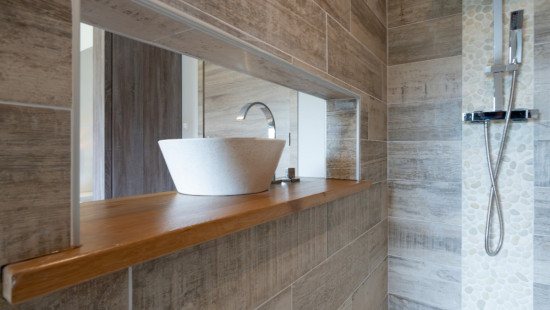
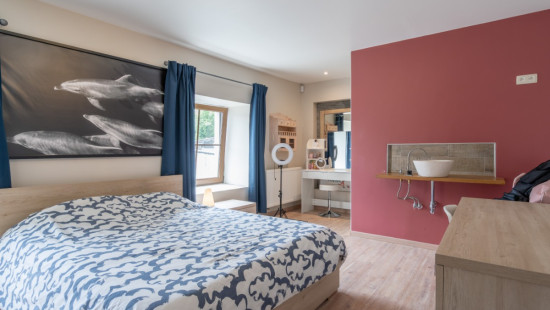
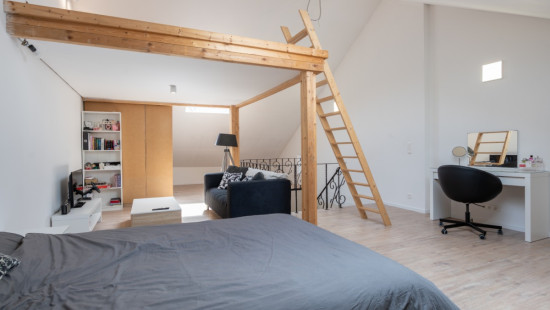
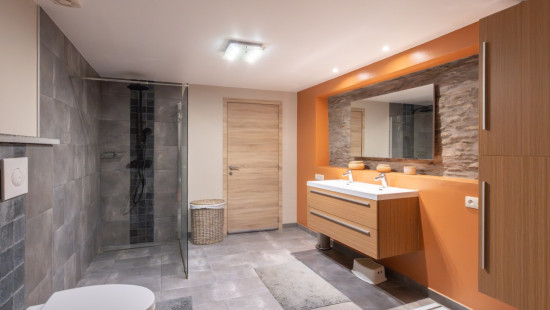
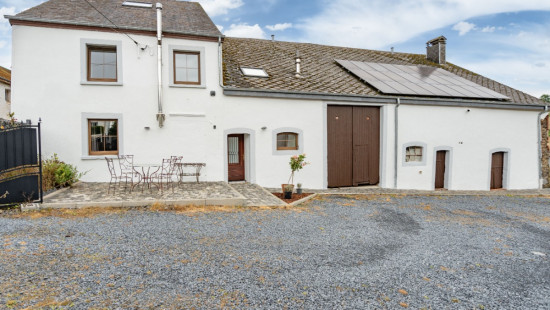
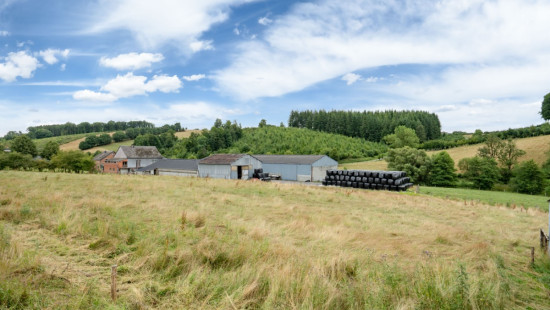
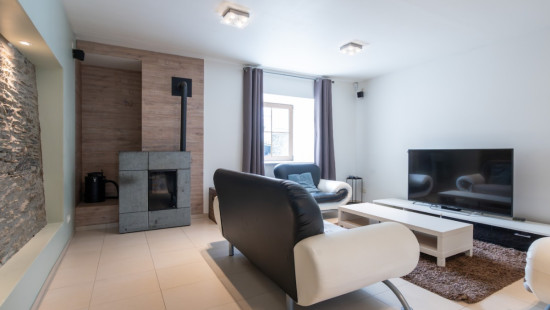
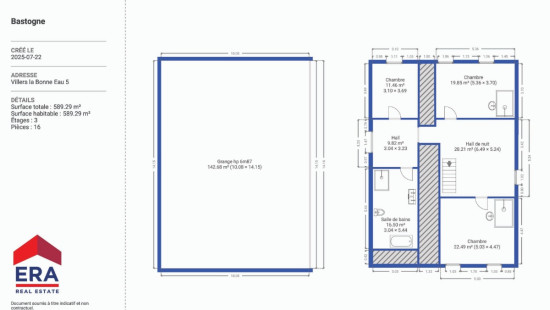
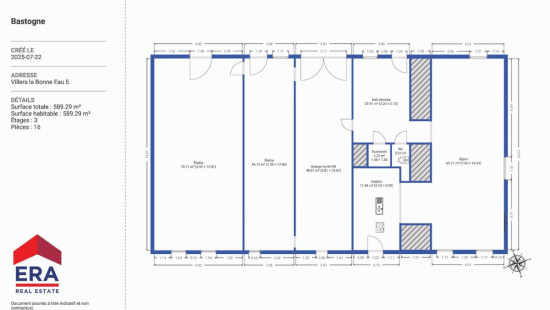
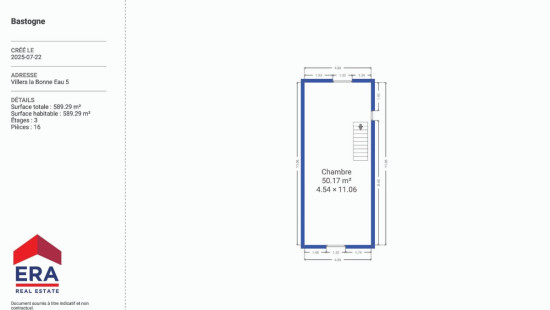
House
Detached / open construction
4 bedrooms
1 bathroom(s)
371 m² habitable sp.
1,370 m² ground sp.
B
Property code: 1438506
Description of the property
Specifications
Characteristics
General
Habitable area (m²)
371.00m²
Soil area (m²)
1370.00m²
Width surface (m)
40.00m
Surface type
Brut
Plot orientation
South-West
Orientation frontage
North-West
Surroundings
Near school
Close to public transport
Taxable income
€895,00
Comfort guarantee
Basic
Heating
Heating type
Central heating
Heating elements
Radiators
Underfloor heating
Heating material
Fuel oil
Miscellaneous
Joinery
PVC
Double glazing
Isolation
Mouldings
Wall
See specifications
Roof insulation
Warm water
Boiler on central heating
Building
Lift present
No
Solar panels
Solar panels
Solar panels present - Included in the price
Details
Entrance hall
Toilet
Laundry area
Living room, lounge
Kitchen
Barn
Barn
Barn
Night hall
Bedroom
Bedroom
Bedroom
Night hall
Bathroom
Barn
Bedroom
Technical and legal info
General
Protected heritage
No
Recorded inventory of immovable heritage
No
Energy & electricity
Utilities
Cable distribution
City water
Telephone
Energy performance certificate
Yes
Energy label
B
E-level
B
Certificate number
20250626011495
Calculated specific energy consumption
88
CO2 emission
21.00
Calculated total energy consumption
32625
Planning information
Urban Planning Permit
Permit issued
Urban Planning Obligation
Yes
In Inventory of Unexploited Business Premises
No
Subject of a Redesignation Plan
No
Summons
Geen rechterlijke herstelmaatregel of bestuurlijke maatregel opgelegd
Subdivision Permit Issued
No
Pre-emptive Right to Spatial Planning
No
Urban destination
La zone d'habitat à caractère rural
Renovation Obligation
Niet van toepassing/Non-applicable
In water sensetive area
Niet van toepassing/Non-applicable
Close
