
Apartment with renovation potential in Antwerp
€ 159 000
Play video

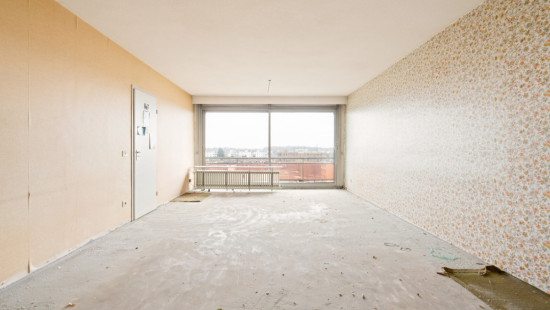
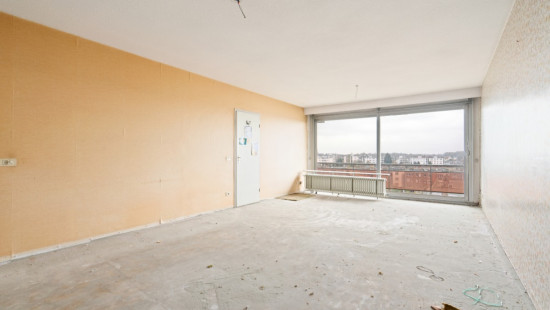
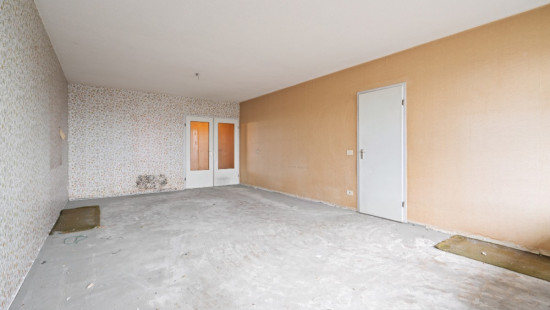
Show +15 photo(s)
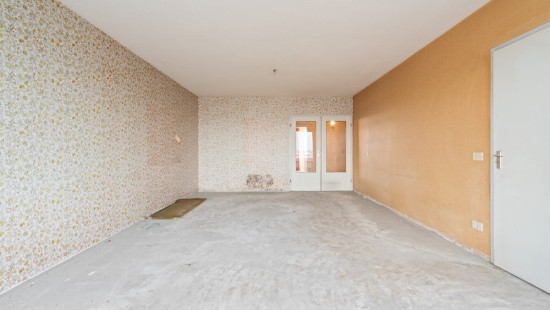
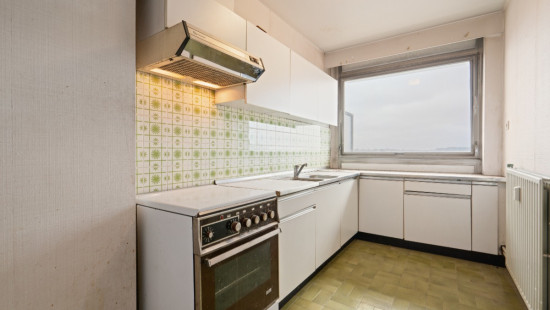
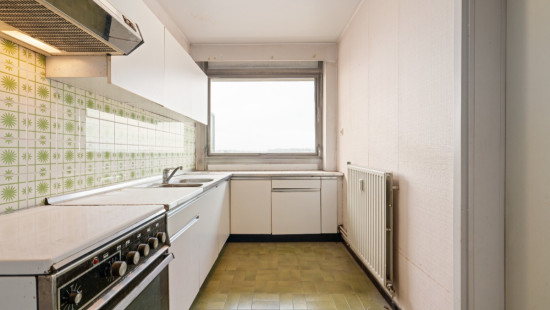
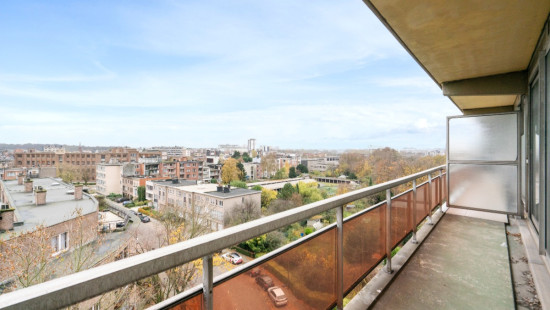
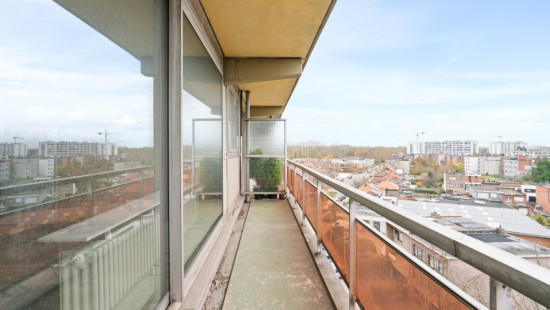
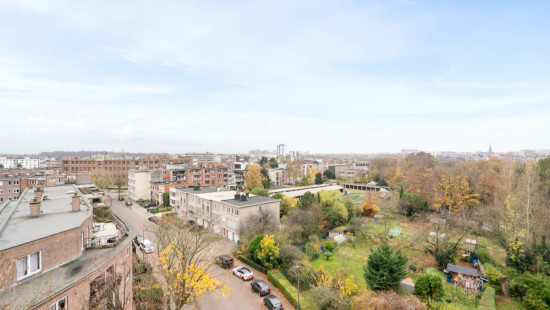
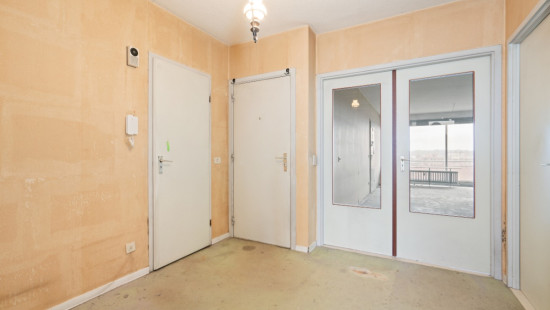
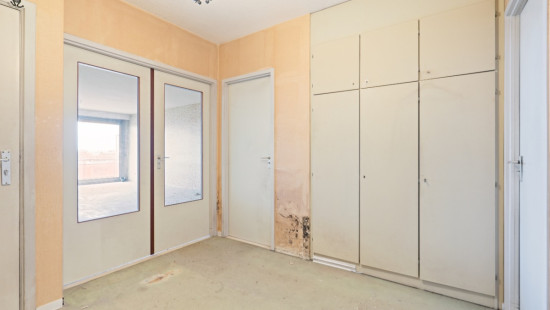
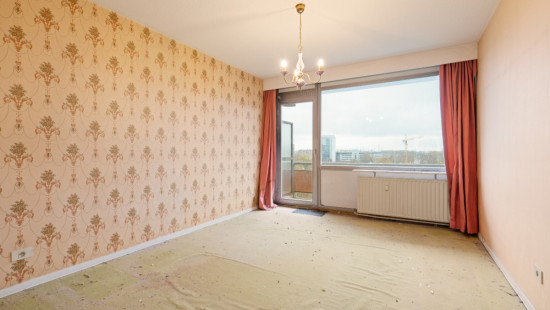
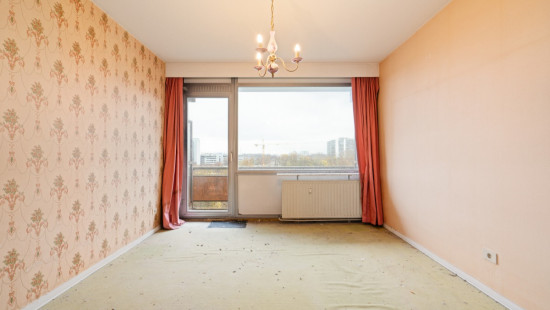
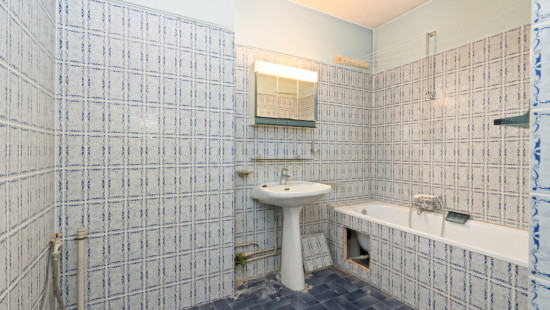
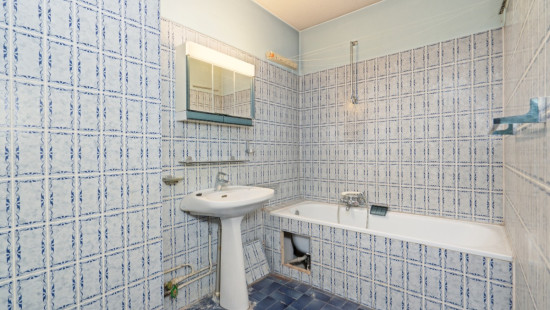
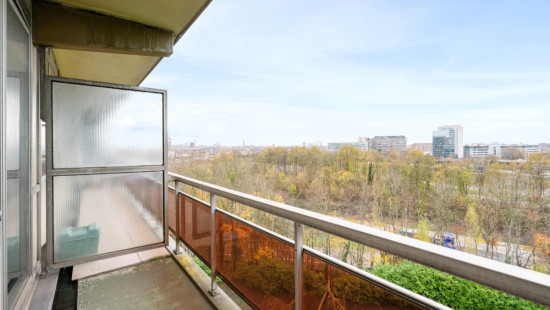
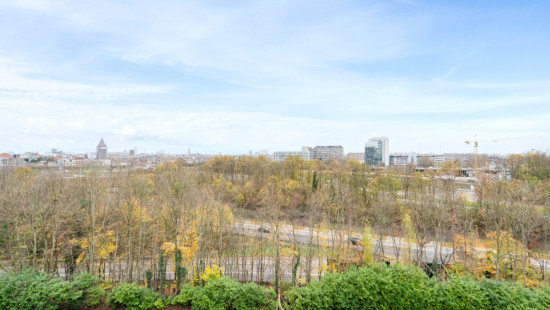
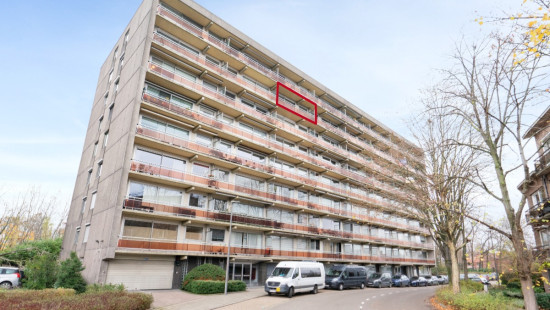
Flat, apartment
2 facades / enclosed building
1 bedrooms
1 bathroom(s)
74 m² habitable sp.
B
Property code: 1434736
Description of the property
Specifications
Characteristics
General
Habitable area (m²)
74.00m²
Built area (m²)
369.00m²
Width surface (m)
199.20m
Surface type
Brut
Plot orientation
North
Orientation frontage
South
Surroundings
Near school
Close to public transport
Near park
Access roads
Taxable income
€850,00
Heating
Heating type
Central heating
Heating elements
Radiators
Heating material
Gas
Miscellaneous
Joinery
Aluminium
Double glazing
Isolation
Glazing
Roof insulation
Warm water
Flow-through system on central heating
Building
Year built
1977
Floor
7
Amount of floors
8
Miscellaneous
Intercom
Construction method: Concrete construction
Lift present
Yes
Details
Bedroom
Entrance hall
Toilet
Living room, lounge
Kitchen
Terrace
Bathroom
Terrace
Technical and legal info
General
Protected heritage
No
Recorded inventory of immovable heritage
No
Energy & electricity
Electrical inspection
Inspection report - non-compliant
Utilities
Gas
Electricity
Sewer system connection
City water
Telephone
Internet
Energy performance certificate
Yes
Energy label
B
Certificate number
20241014-0003408207-RES-1
Calculated specific energy consumption
130
Planning information
Urban Planning Obligation
Yes
In Inventory of Unexploited Business Premises
No
Subject of a Redesignation Plan
No
Subdivision Permit Issued
No
Pre-emptive Right to Spatial Planning
No
Urban destination
Residential area
Flood Area
Property not located in a flood plain/area
P(arcel) Score
klasse A
G(building) Score
klasse A
Renovation Obligation
Niet van toepassing/Non-applicable
In water sensetive area
Niet van toepassing/Non-applicable
Close
