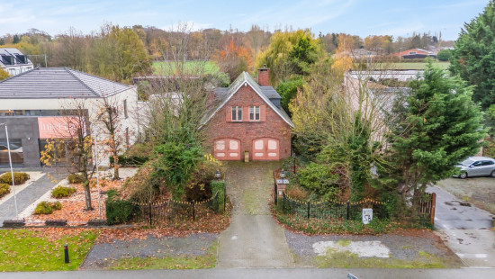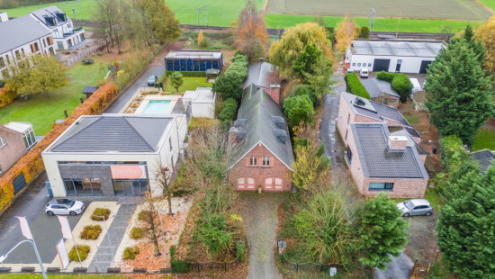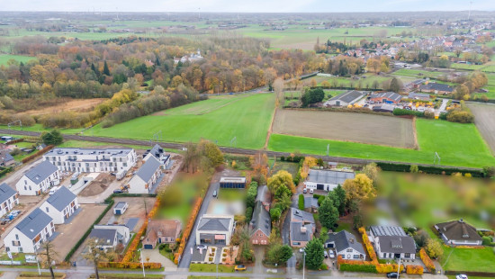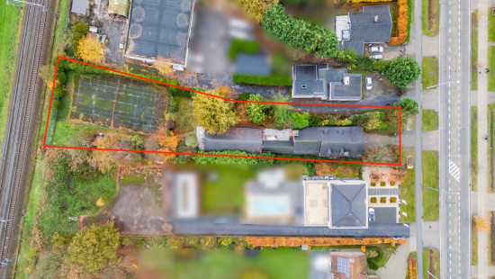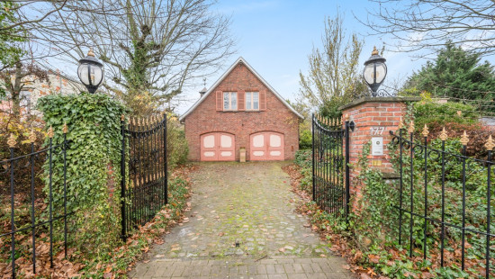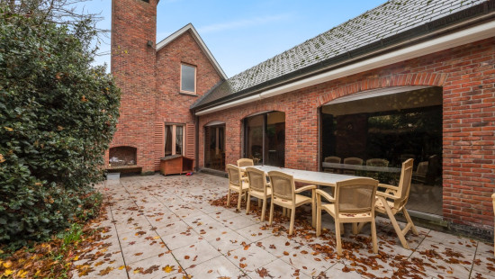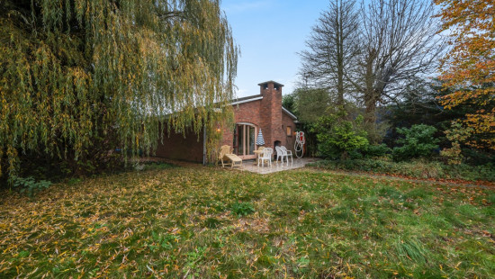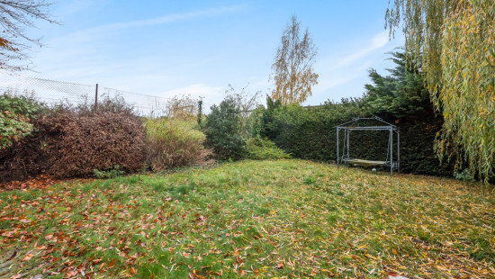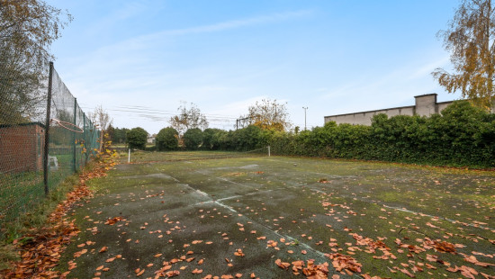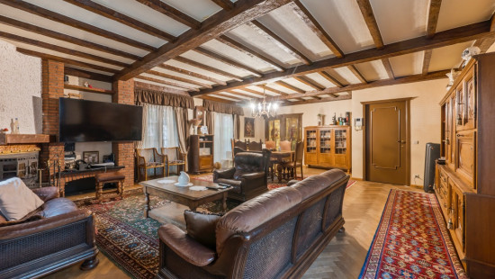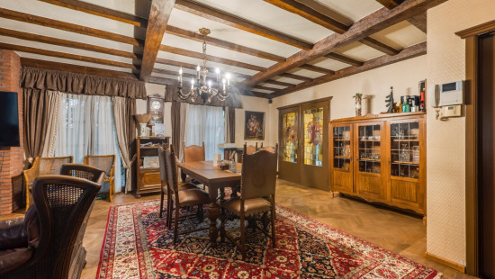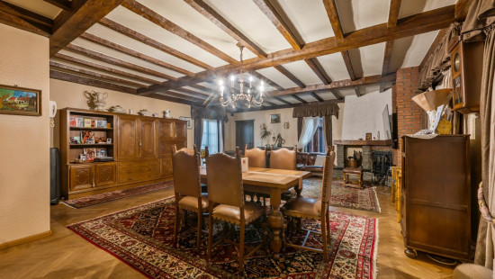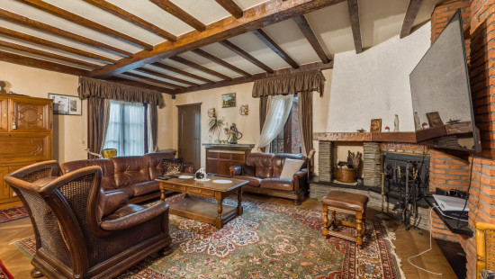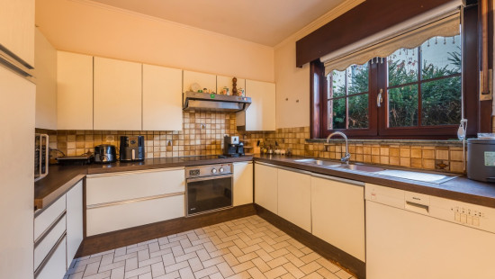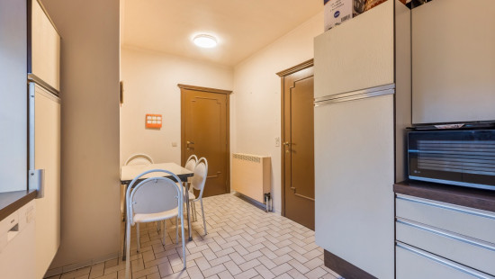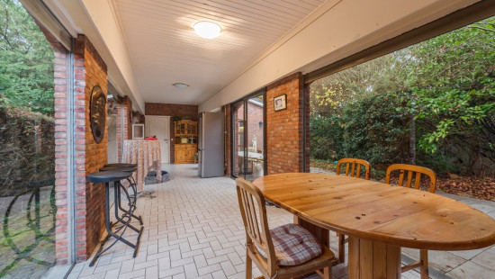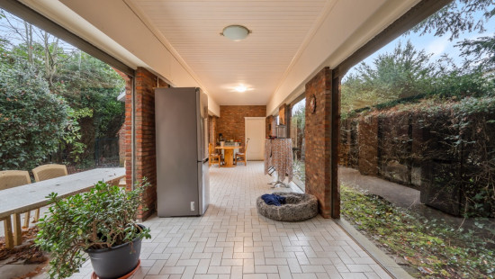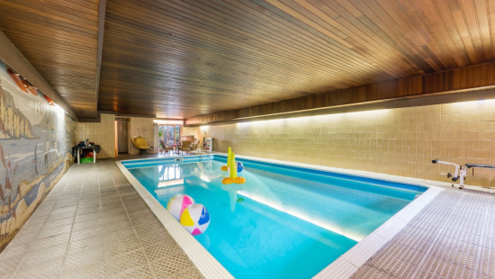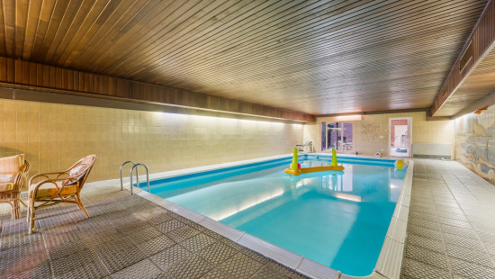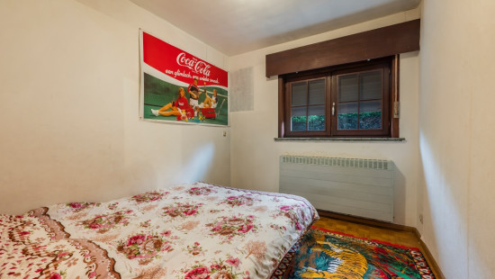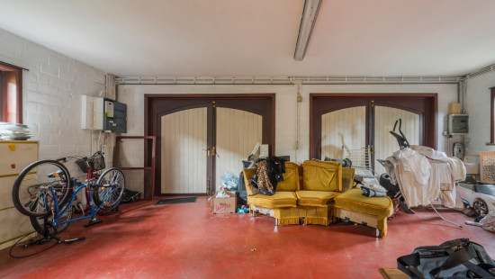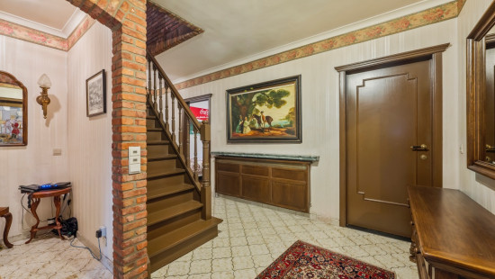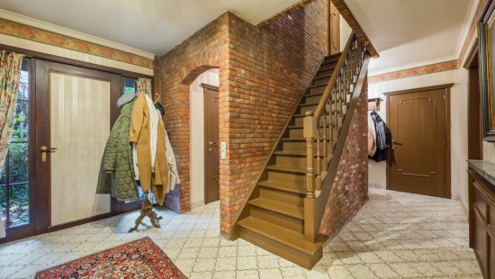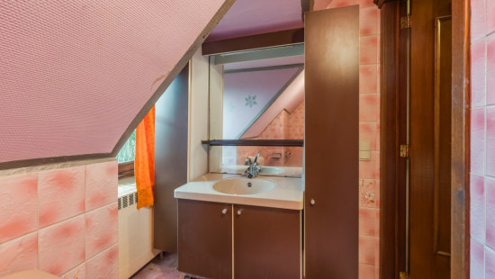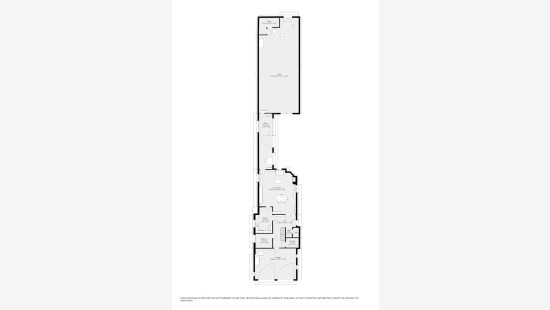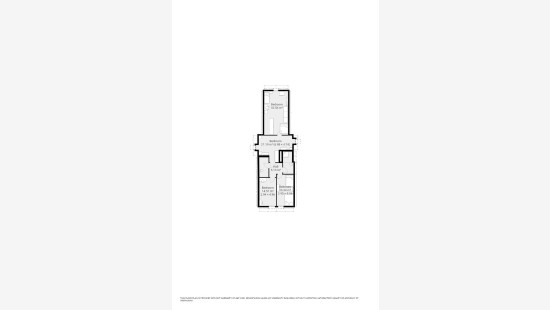
House
Detached / open construction
5 bedrooms
2 bathroom(s)
314 m² habitable sp.
2,136 m² ground sp.
D
Property code: 1433651
Description of the property
Specifications
Characteristics
General
Habitable area (m²)
314.00m²
Soil area (m²)
2136.00m²
Surface type
Brut
Surroundings
Close to public transport
Hospital nearby
Taxable income
€2501,00
Comfort guarantee
Basic
Heating
Heating type
Central heating
Heating elements
Radiators
Heating material
Fuel oil
Miscellaneous
Joinery
Wood
Double glazing
Metal
Isolation
Detailed information on request
Warm water
Boiler on central heating
Building
Year built
1979
Lift present
No
Details
Hall
Toilet
Storage
Garage
Bedroom
Kitchen
Living room, lounge
Veranda
Wellness area
Storage
Hall
Bathroom
Bathroom
Bedroom
Bedroom
Bedroom
Bedroom
Technical and legal info
General
Protected heritage
No
Recorded inventory of immovable heritage
No
Energy & electricity
Electrical inspection
Inspection report - compliant
Contents oil fuel tank
19000.00
Utilities
Detailed information on request
Energy performance certificate
Yes
Energy label
D
Certificate number
20221116-0002713927-RES-2
Calculated specific energy consumption
361
Planning information
Urban Planning Permit
Permit issued
Urban Planning Obligation
No
In Inventory of Unexploited Business Premises
No
Subject of a Redesignation Plan
No
Subdivision Permit Issued
Yes
Pre-emptive Right to Spatial Planning
No
Urban destination
Residential area
Flood Area
Property not located in a flood plain/area
P(arcel) Score
klasse C
G(building) Score
klasse A
Renovation Obligation
Niet van toepassing/Non-applicable
In water sensetive area
Niet van toepassing/Non-applicable
Close


