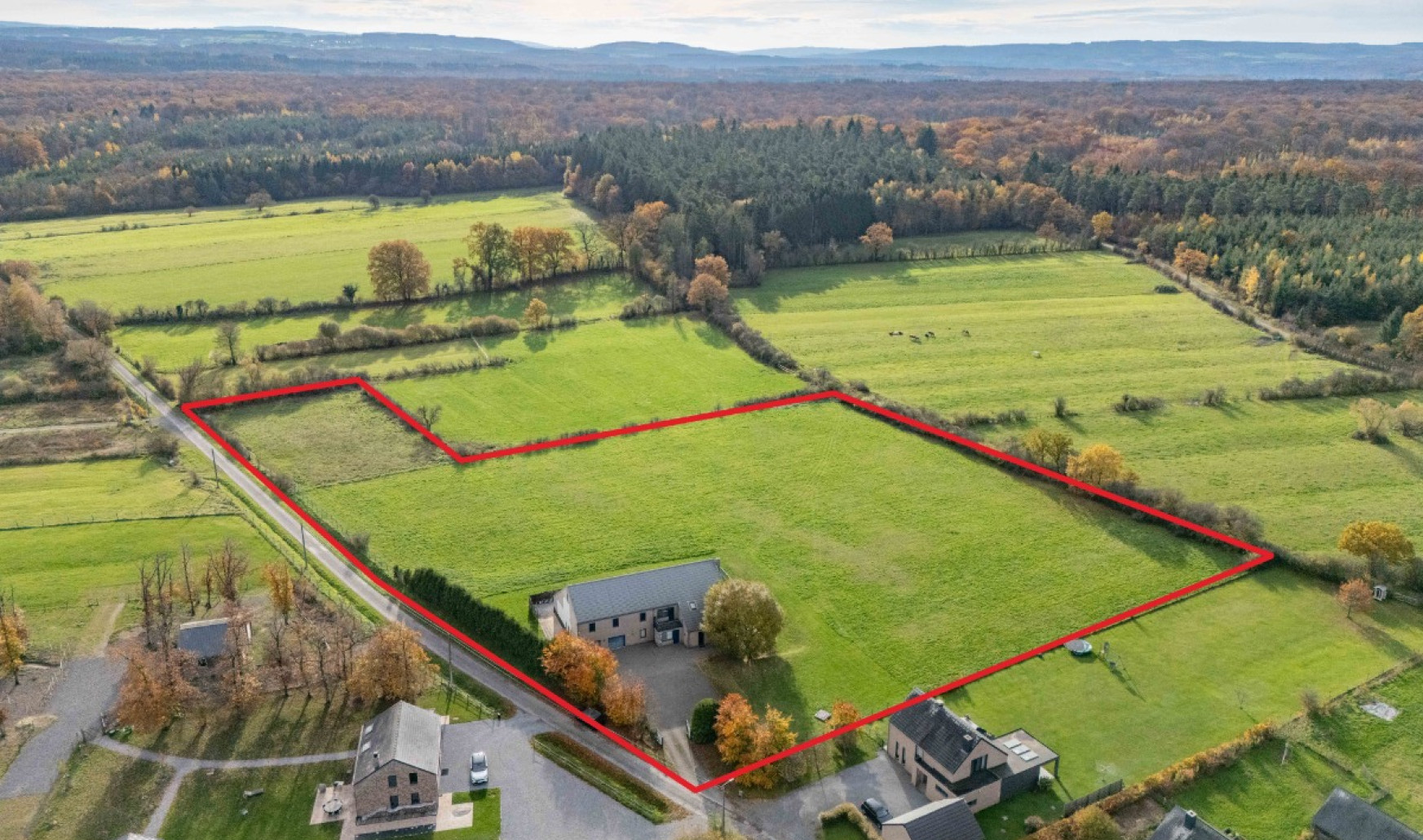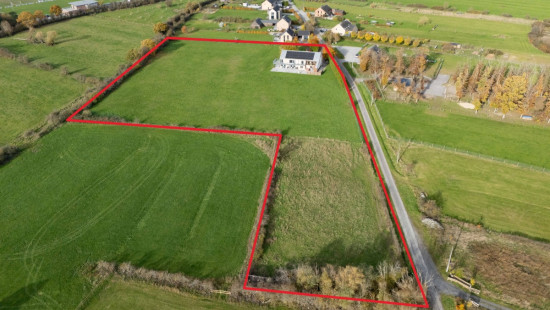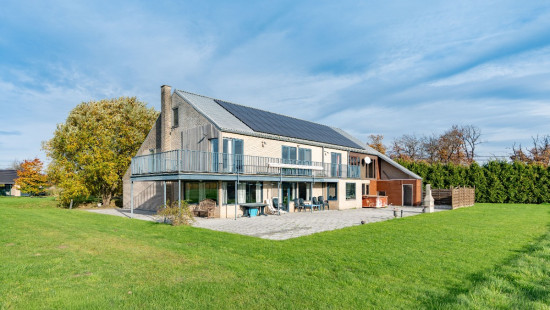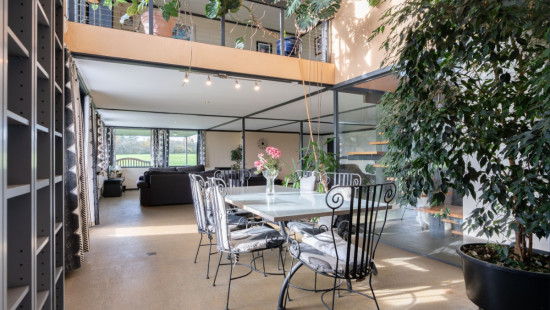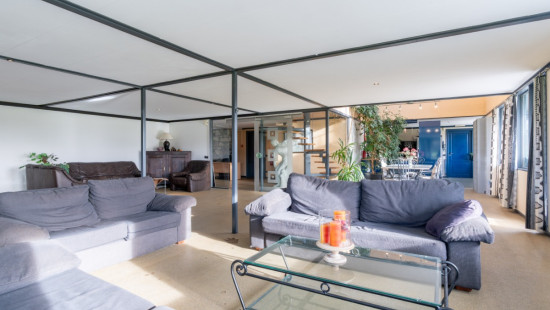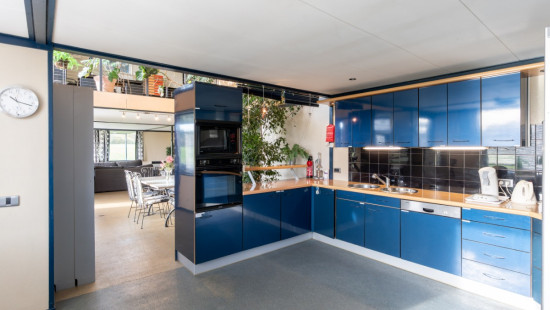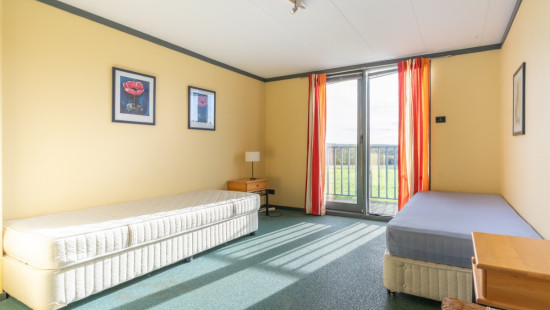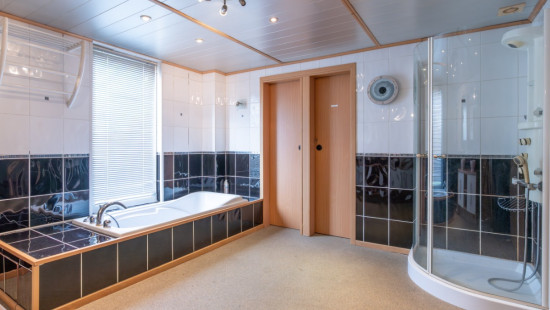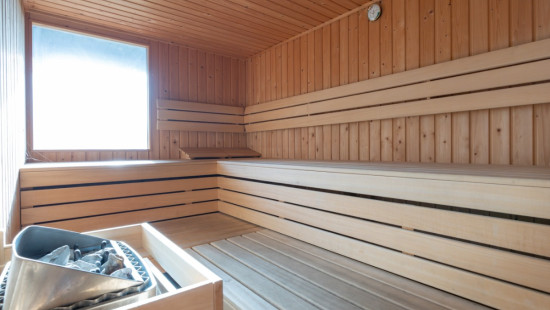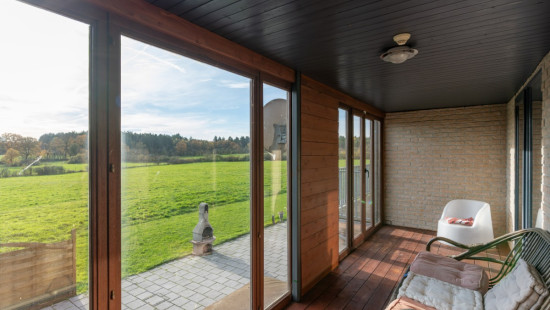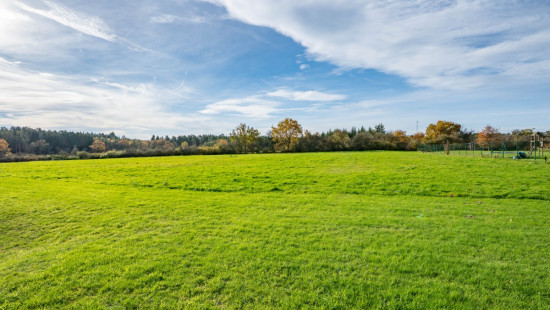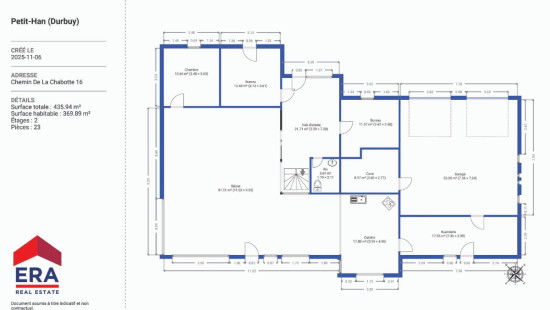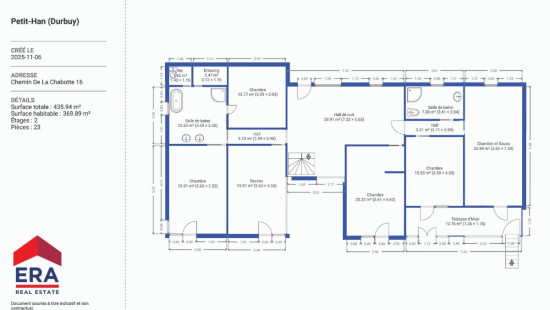
House
Detached / open construction
6 bedrooms
2 bathroom(s)
370 m² habitable sp.
16,404 m² ground sp.
C
Property code: 1426816
Description of the property
Specifications
Characteristics
General
Habitable area (m²)
369.89m²
Soil area (m²)
16404.00m²
Exploitable surface (m²)
435.94m²
Width surface (m)
117.00m
Surface type
Brut
Plot orientation
South-East
Orientation frontage
North-West
Surroundings
Residential
Rural
Unobstructed view
Taxable income
€1472,00
Heating
Heating type
Individual heating
Heating elements
Ceiling heating
Heating material
Electricity
Miscellaneous
Joinery
Wood
Double glazing
Isolation
Roof
Mouldings
Wall
Warm water
Electric boiler
Building
Lift present
No
Details
Garden
Entrance hall
Toilet
Office
Bedroom
Living room, lounge
Office
Basement
Kitchen
Garage
Laundry area
Night hall
Hall
Bedroom
Dressing room, walk-in closet
Toilet
Bathroom
Bedroom
Office
Bedroom
Bedroom
Terrace
Bedroom
Hall
Shower room
Technical and legal info
General
Protected heritage
No
Recorded inventory of immovable heritage
No
Energy & electricity
Utilities
Electricity
Cable distribution
City water
Telephone
Internet
Energy performance certificate
Yes
Energy label
C
E-level
C
Certificate number
20251112019092
Calculated specific energy consumption
222
CO2 emission
48.00
Calculated total energy consumption
102759
Planning information
Urban Planning Permit
Permit issued
Urban Planning Obligation
No
In Inventory of Unexploited Business Premises
No
Subject of a Redesignation Plan
No
Summons
Geen rechterlijke herstelmaatregel of bestuurlijke maatregel opgelegd
Subdivision Permit Issued
No
Pre-emptive Right to Spatial Planning
No
Urban destination
La zone agricole;La zone d'habitat à caractère rural
Flood Area
Property not located in a flood plain/area
Renovation Obligation
Niet van toepassing/Non-applicable
In water sensetive area
Niet van toepassing/Non-applicable
Close

