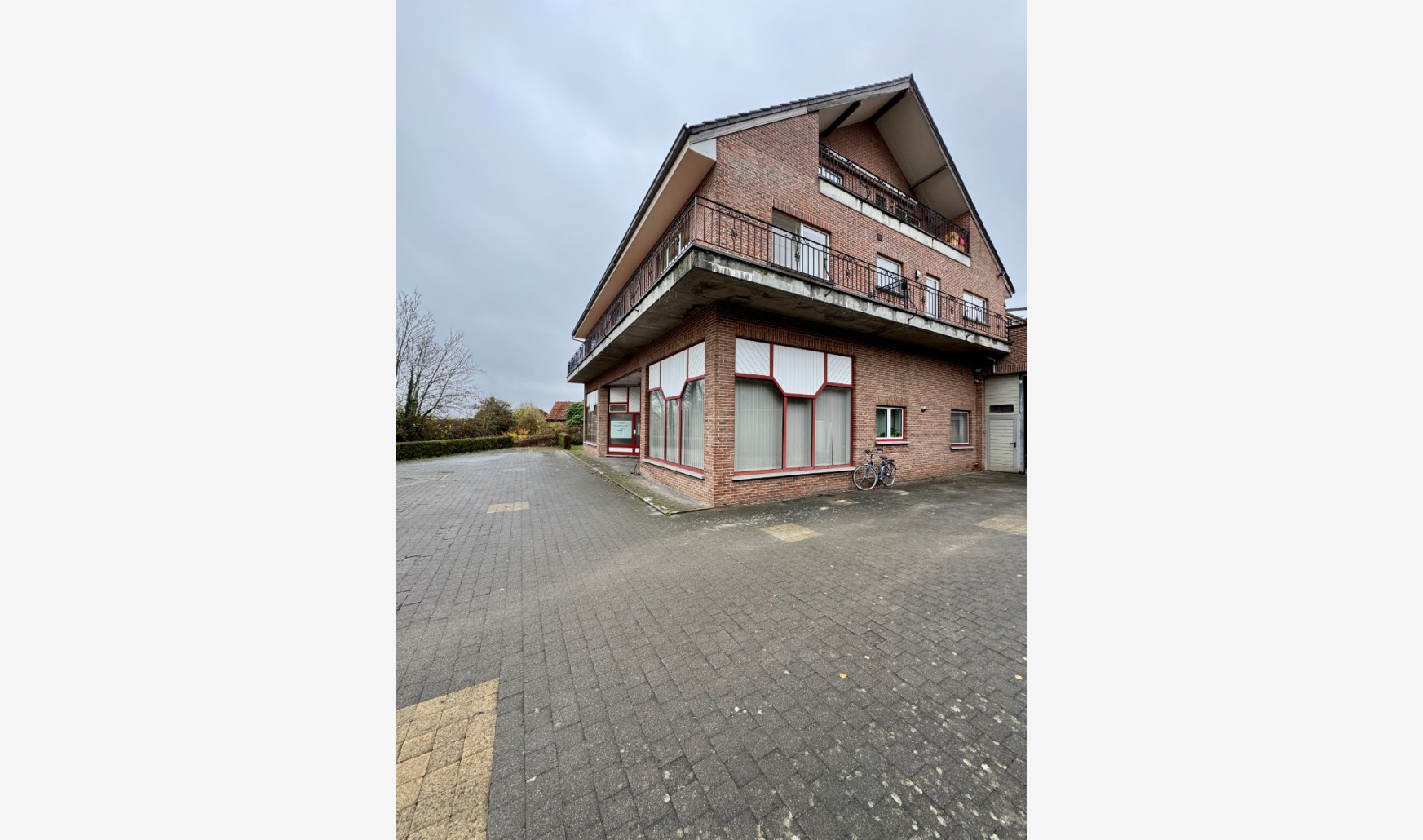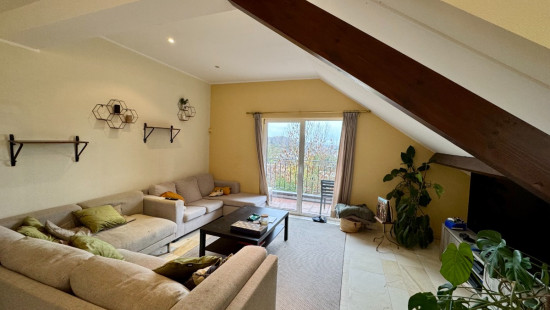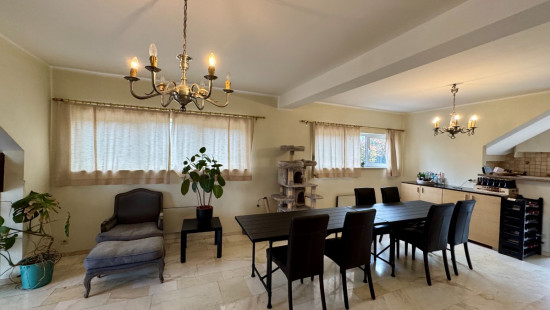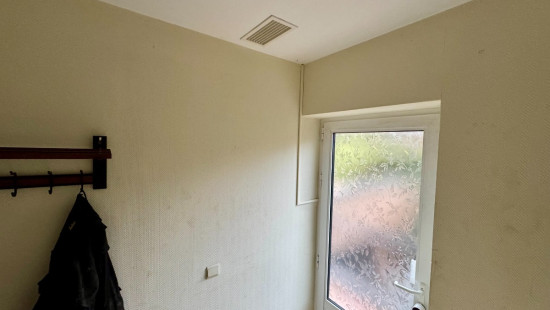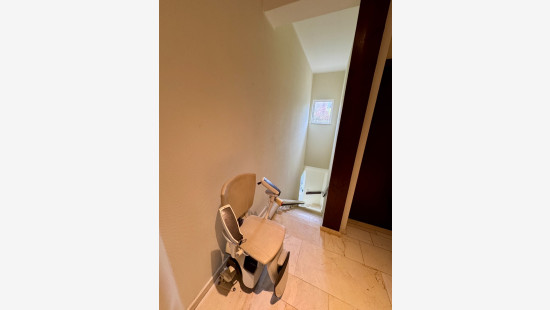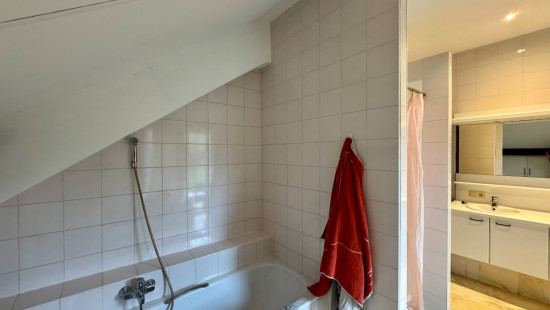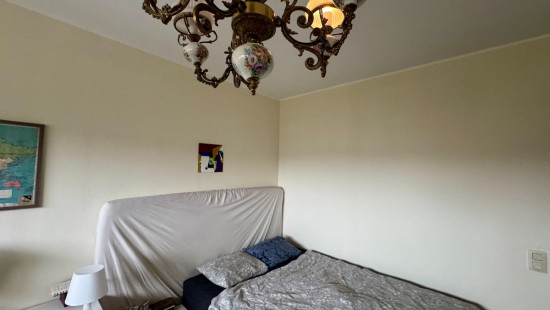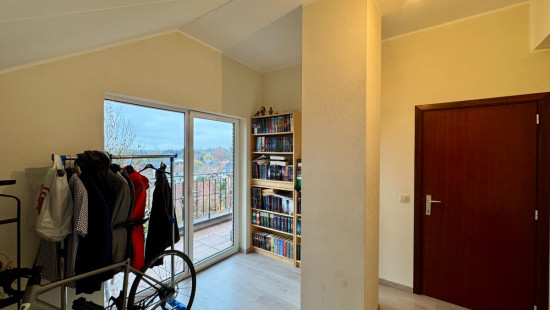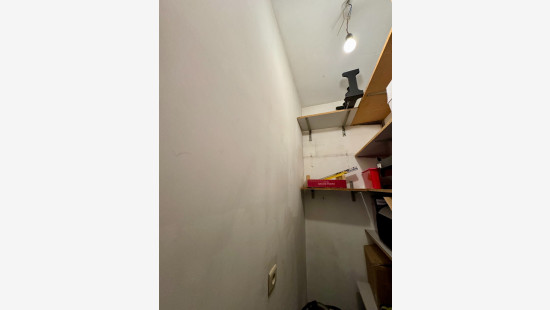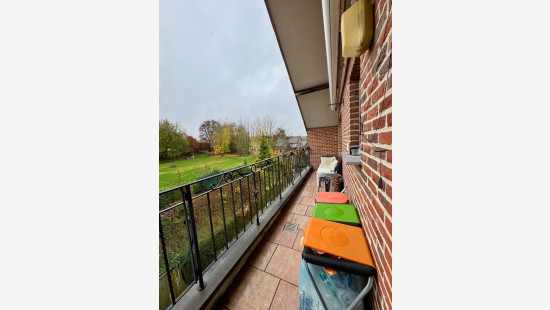
Flat, apartment
Detached / open construction
3 bedrooms (4 possible)
1 bathroom(s)
138 m² habitable sp.
1 m² ground sp.
D
Property code: 1435957
Description of the property
Specifications
Characteristics
General
Habitable area (m²)
138.00m²
Soil area (m²)
1.00m²
Surface type
Brut
Surroundings
Centre
Near school
Close to public transport
Forest/Park
Near railway station
Access roads
Monthly costs
€0.00
Available from
Heating
Heating type
Central heating
Heating elements
Photovoltaic panel
Heating material
Electricity
Miscellaneous
Joinery
Double glazing
Isolation
See energy performance certificate
Warm water
Electric boiler
Building
Floor
2
Amount of floors
2
Miscellaneous
Videophone
Lift present
No
Details
Terrace
Terrace
Bathroom
Storage
Office
Dining room
Entrance hall
Kitchen
Living room, lounge
Parking space
Parking space
Bedroom
Bedroom
Bedroom
Toilet
Technical and legal info
General
Protected heritage
No
Recorded inventory of immovable heritage
No
Energy & electricity
Utilities
Sewer system connection
Photovoltaic panels
Energy performance certificate
Yes
Energy label
D
Certificate number
20231031-0003028853-RES-1
Calculated specific energy consumption
358
Planning information
Urban Planning Permit
No permit issued
Urban Planning Obligation
No
In Inventory of Unexploited Business Premises
No
Subject of a Redesignation Plan
No
Subdivision Permit Issued
No
Pre-emptive Right to Spatial Planning
No
Flood Area
Property not located in a flood plain/area
Renovation Obligation
Niet van toepassing/Non-applicable
In water sensetive area
Niet van toepassing/Non-applicable
Close

