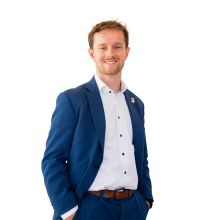
Spacious family home for sale in the centre of Tervuren
€ 630 000

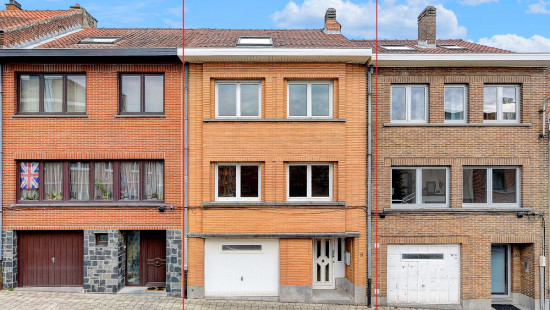

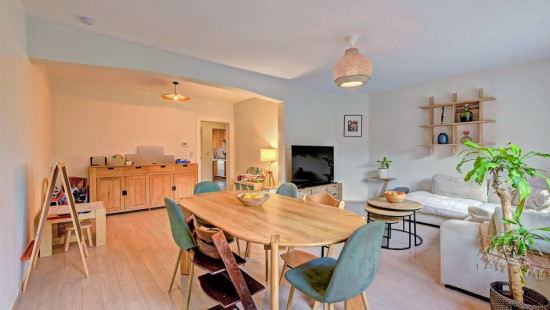
Show +20 photo(s)
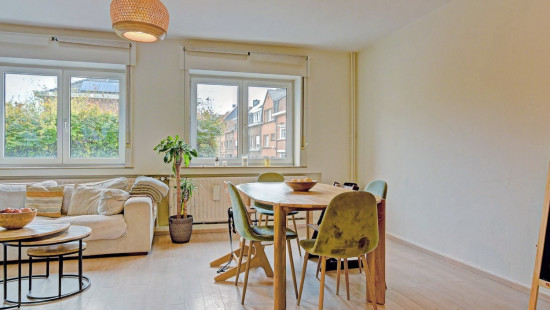
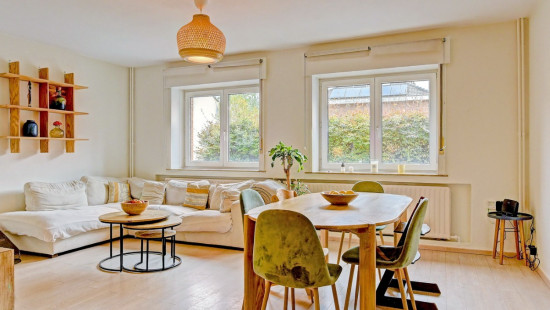
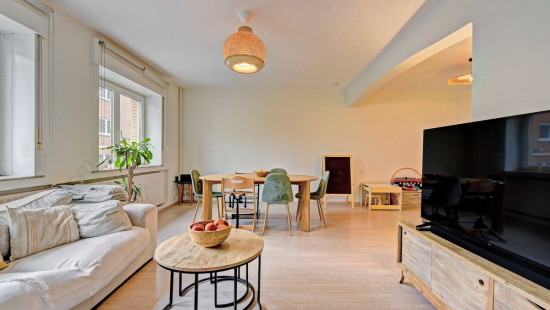
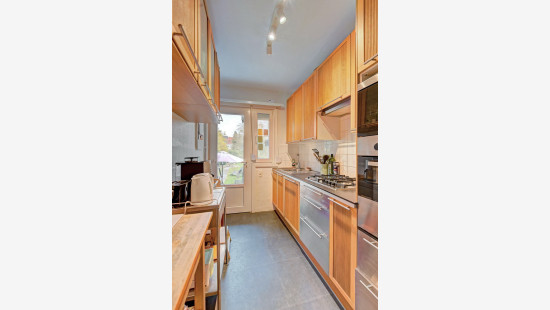
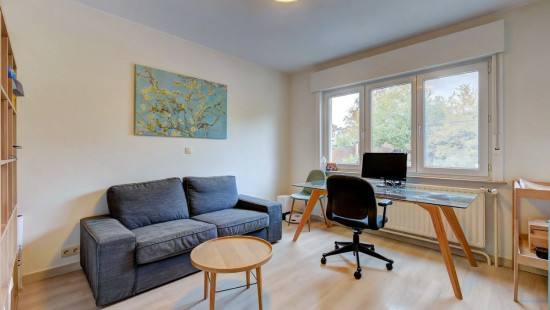
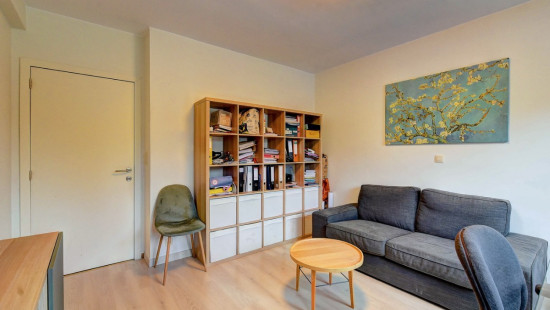
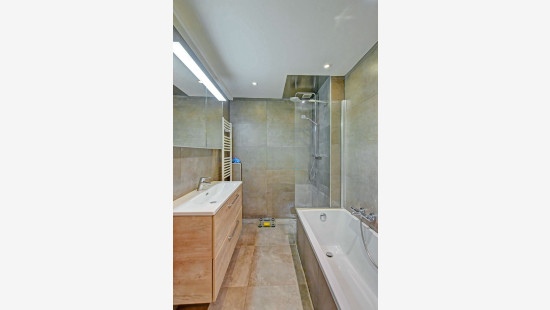
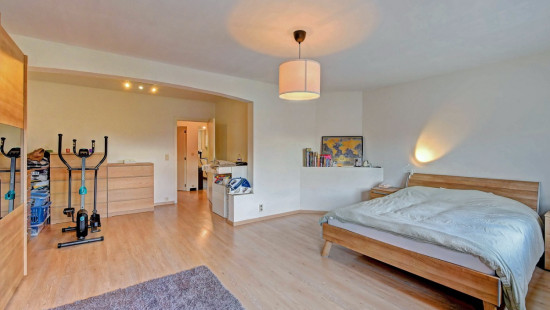
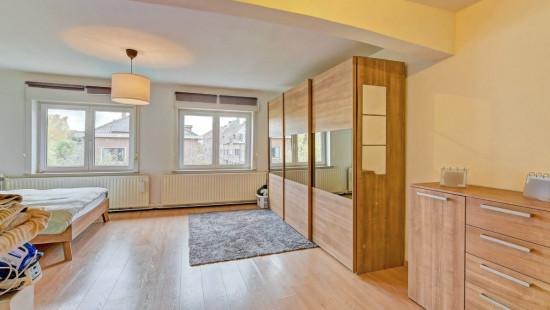
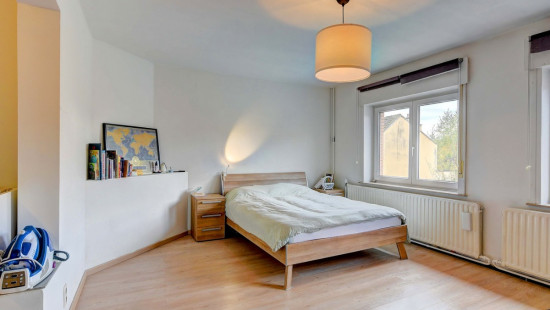
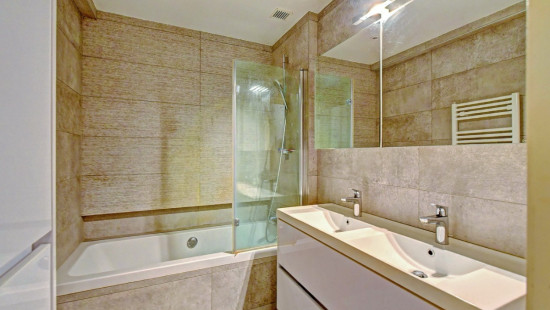
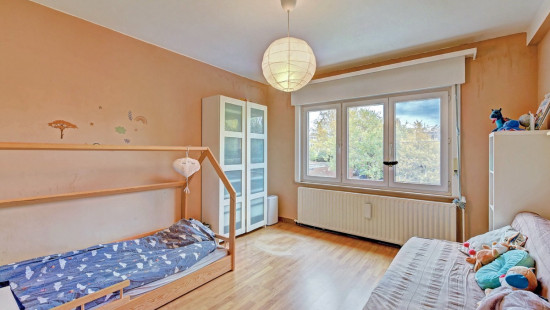
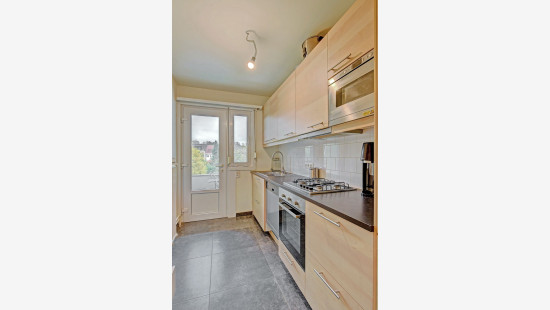

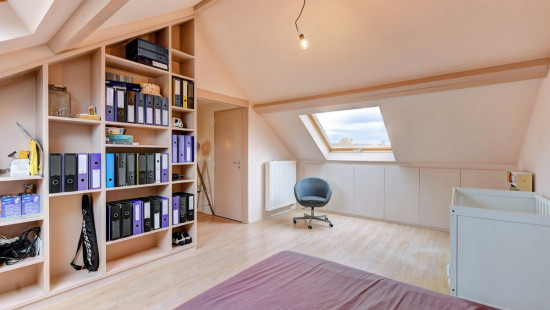
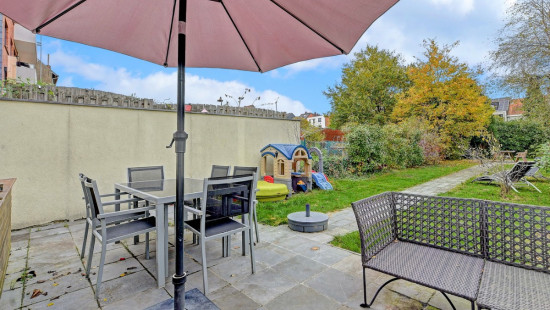
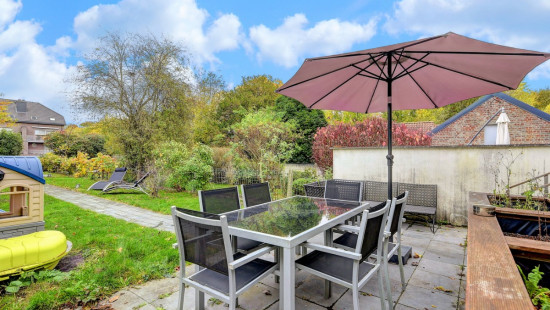

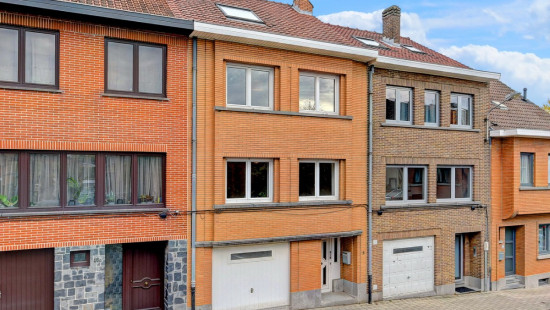
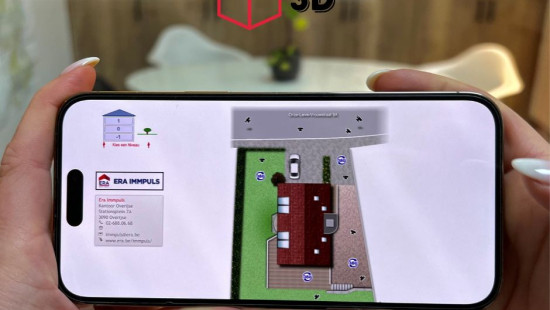
House
2 facades / enclosed building
4 bedrooms
2 bathroom(s)
225 m² habitable sp.
306 m² ground sp.
C
Property code: 1424253
Description of the property
Specifications
Characteristics
General
Habitable area (m²)
225.00m²
Soil area (m²)
306.00m²
Built area (m²)
81.00m²
Width surface (m)
6.00m
Surface type
Brut
Plot orientation
NE
Surroundings
Centre
Near school
Close to public transport
Access roads
Taxable income
€1447,00
Comfort guarantee
Basic
Heating
Heating type
Central heating
Heating elements
Radiators
Central heating boiler, furnace
Heating material
Gas
Miscellaneous
Joinery
PVC
Double glazing
Isolation
Detailed information on request
Warm water
Boiler on central heating
Building
Year built
1960
Amount of floors
3
Miscellaneous
Roller shutters
Lift present
No
Details
Entrance hall
Living room, lounge
Kitchen
Bedroom
Bathroom
Toilet
Night hall
Kitchen
Bedroom
Bathroom
Bedroom
Toilet
Bedroom
Attic
Basement
Garage
Terrace
Garden
Technical and legal info
General
Protected heritage
No
Recorded inventory of immovable heritage
No
Energy & electricity
Electrical inspection
Inspection report - compliant
Utilities
Detailed information on request
Energy performance certificate
Yes
Energy label
C
Certificate number
20250701-0003637065-RES-1
Calculated specific energy consumption
253
Planning information
Urban Planning Permit
Property built before 1962
Urban Planning Obligation
Yes
In Inventory of Unexploited Business Premises
No
Subject of a Redesignation Plan
No
Subdivision Permit Issued
No
Pre-emptive Right to Spatial Planning
No
Urban destination
Residential area
Flood Area
Property not located in a flood plain/area
P(arcel) Score
klasse C
G(building) Score
klasse C
Renovation Obligation
Niet van toepassing/Non-applicable
In water sensetive area
Niet van toepassing/Non-applicable
Close
