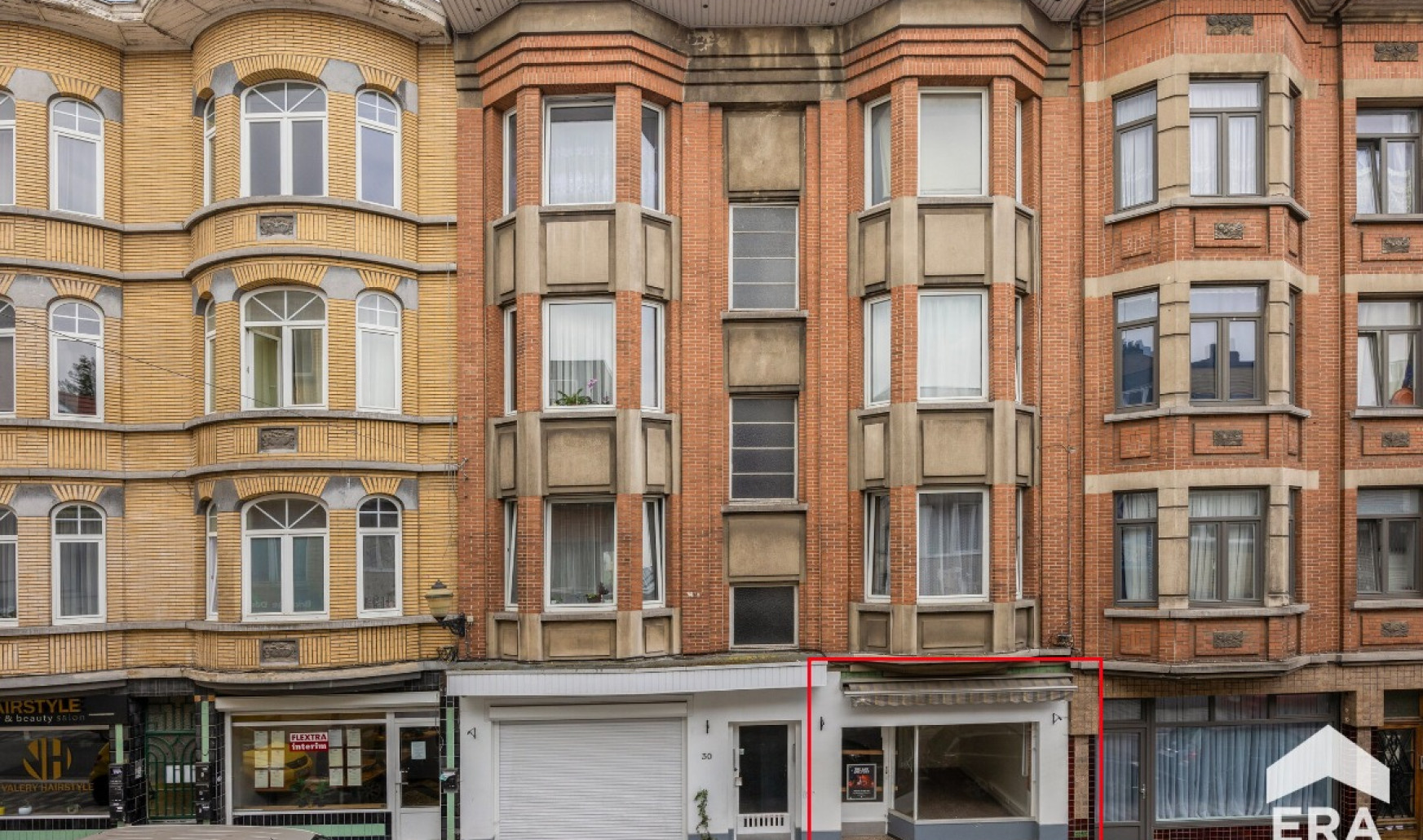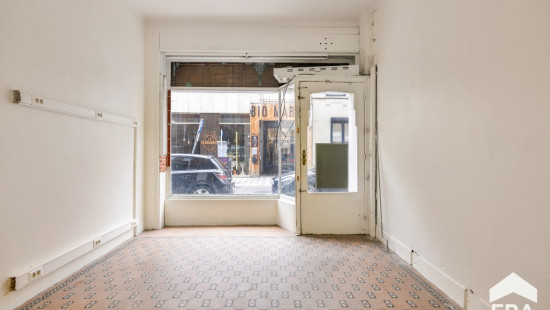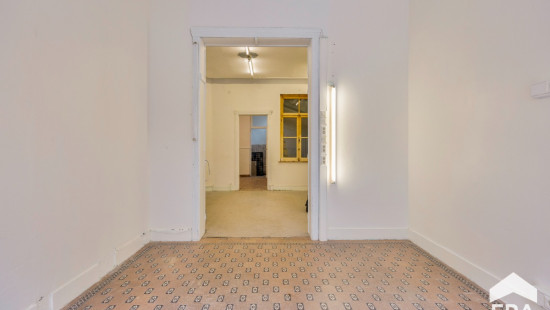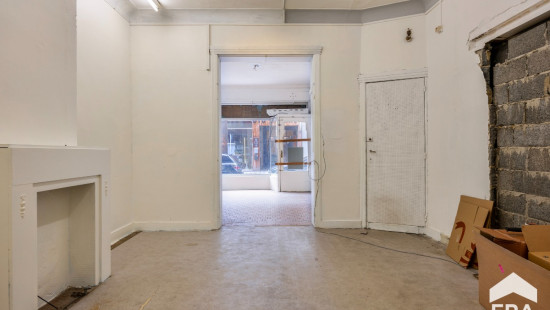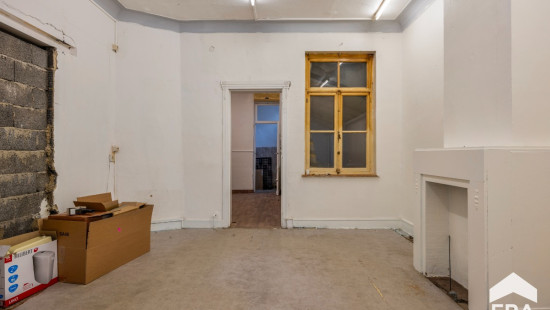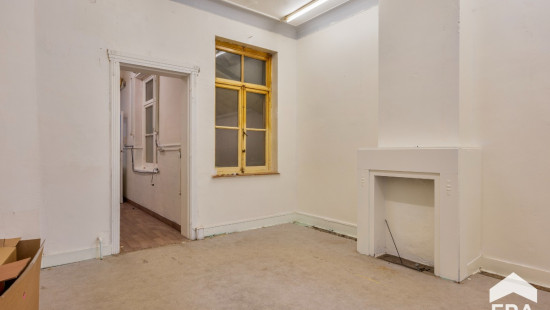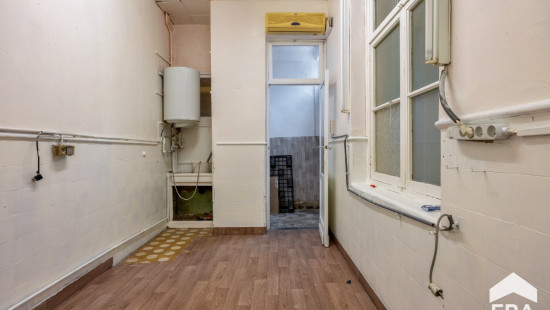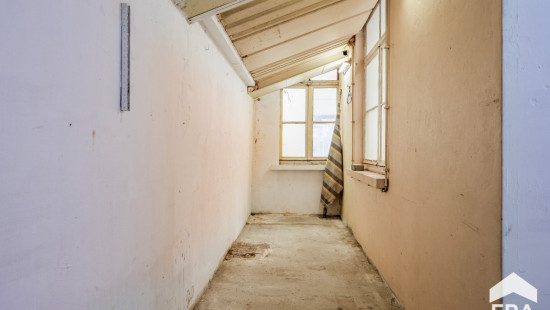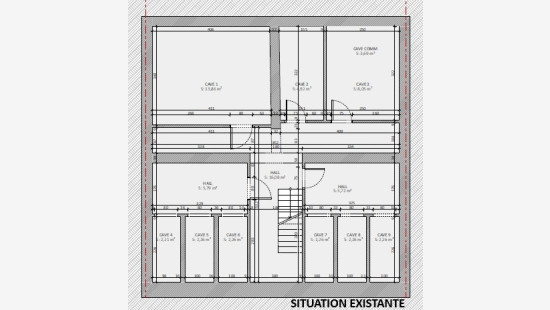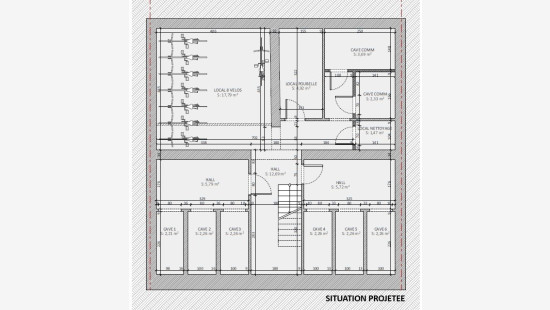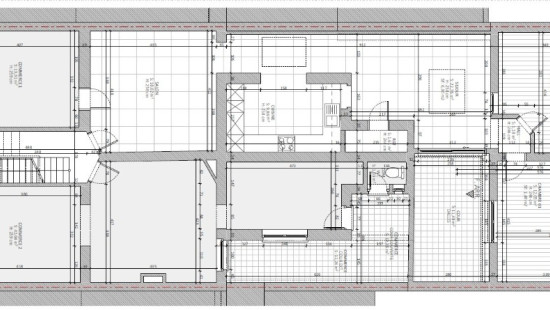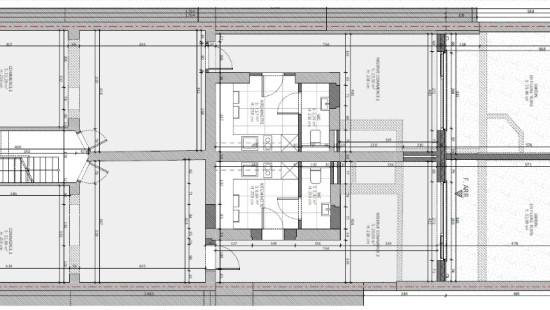
Revenue-generating property
2 facades / enclosed building
212 m² ground sp.
Property code: 1433658
Description of the property
Specifications
Characteristics
General
Soil area (m²)
212.00m²
Exploitable surface (m²)
90.00m²
Surface type
Net
Surroundings
Centre
Commercial district
Park
Near school
Close to public transport
Near park
Administrative centre
Forest/Park
Near railway station
Access roads
Heating
Heating type
Undetermined
No heating
Heating elements
Radiators
Radiators with thermostatic valve
Heating material
Electricity
Undetermined
Miscellaneous
Joinery
Wood
Single glazing
Isolation
Glazing
Warm water
Electric boiler
Building
Year built
1932
Floor
0
Amount of floors
4
Lift present
No
Details
Commercial premises
Toilet
Basement
Courtyard
Bicycle storage, bicycle shed
Kitchen
Garden
Technical and legal info
General
Protected heritage
No
Recorded inventory of immovable heritage
No
Energy & electricity
Electrical inspection
Inspection report - non-compliant
Utilities
Gas
Electricity
Sewer system connection
City water
Telephone
Internet
Energy performance certificate
Not applicable
Energy label
-
Planning information
Urban Planning Permit
Property built before 1962
Urban Planning Obligation
Yes
In Inventory of Unexploited Business Premises
No
Subject of a Redesignation Plan
No
Summons
Geen rechterlijke herstelmaatregel of bestuurlijke maatregel opgelegd
Subdivision Permit Issued
No
Pre-emptive Right to Spatial Planning
No
Flood Area
Property not located in a flood plain/area
Renovation Obligation
Niet van toepassing/Non-applicable
In water sensetive area
Niet van toepassing/Non-applicable
Close

