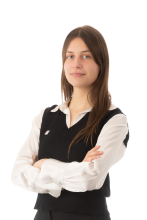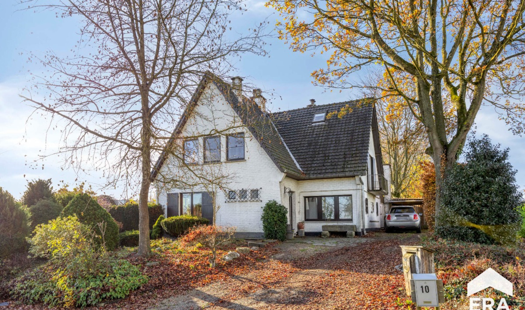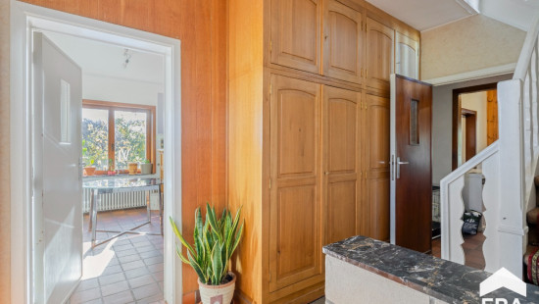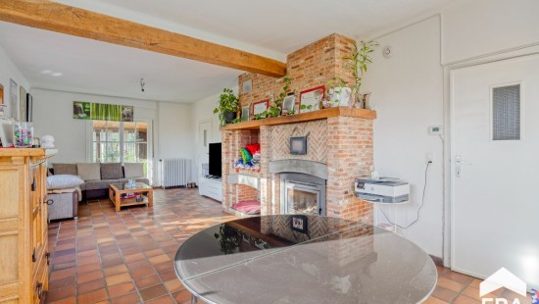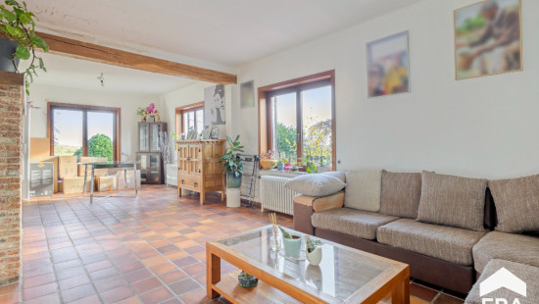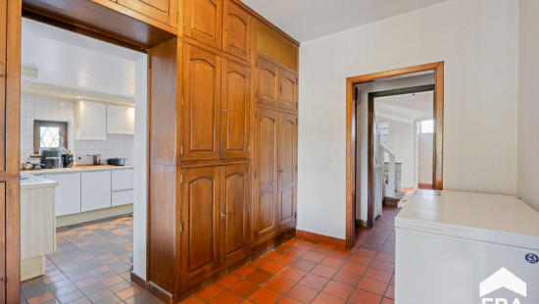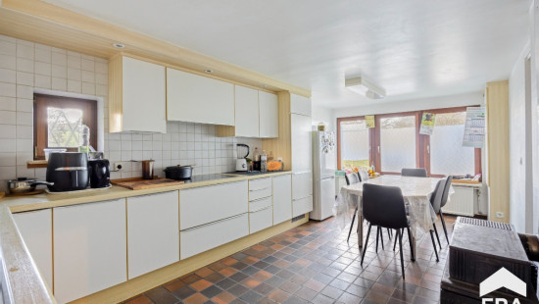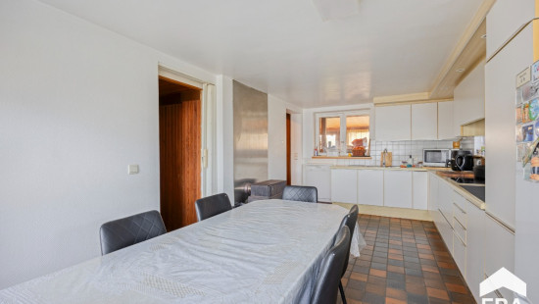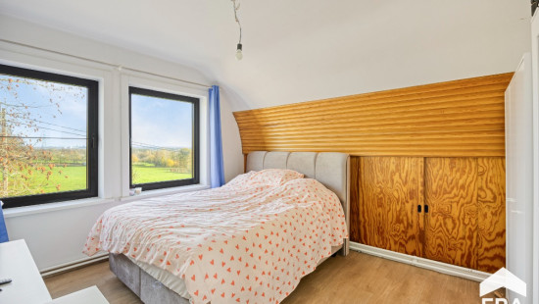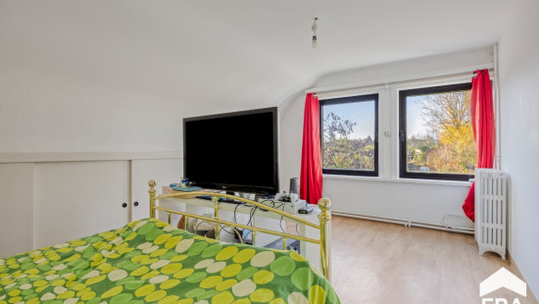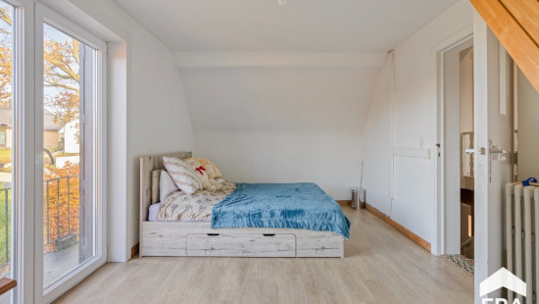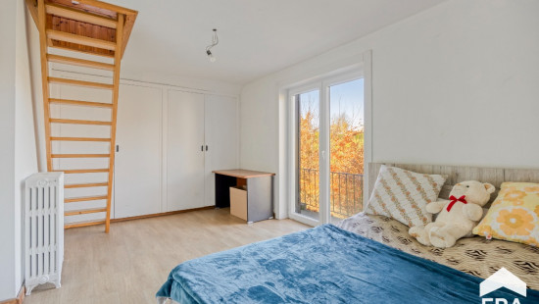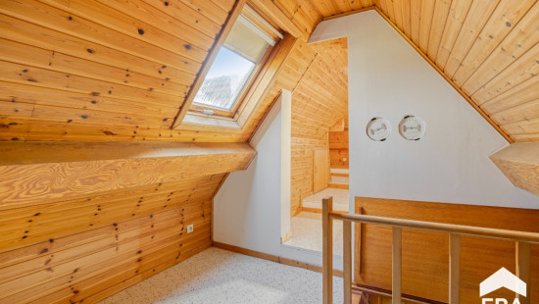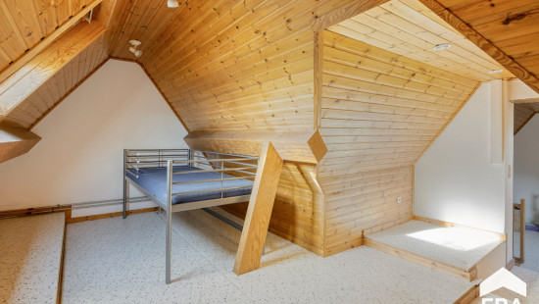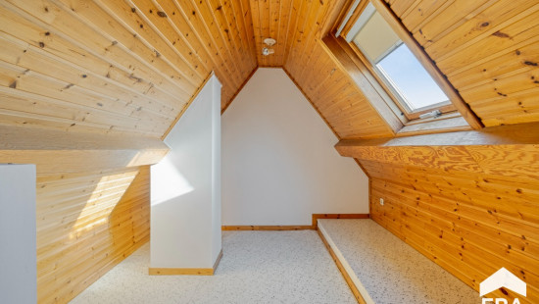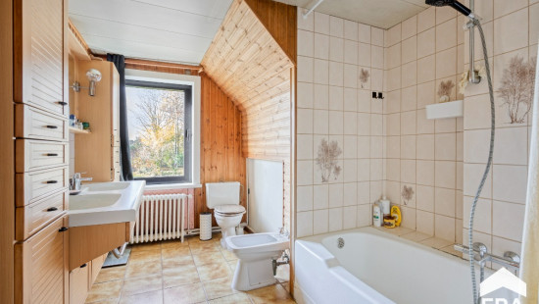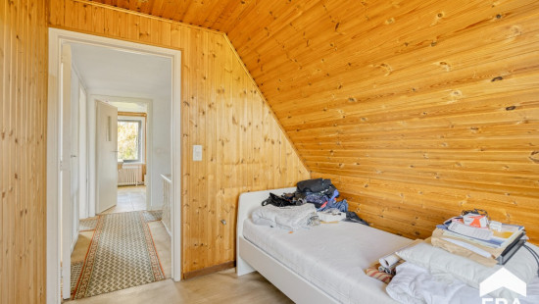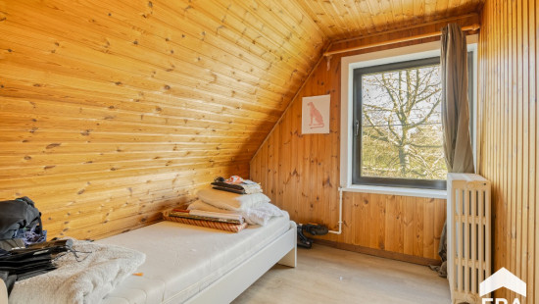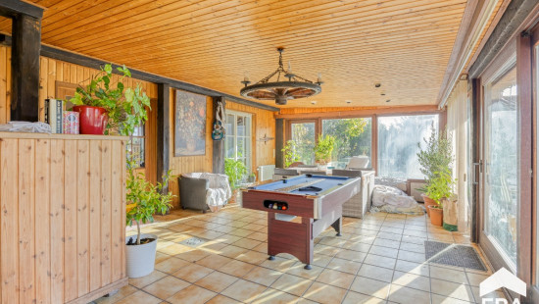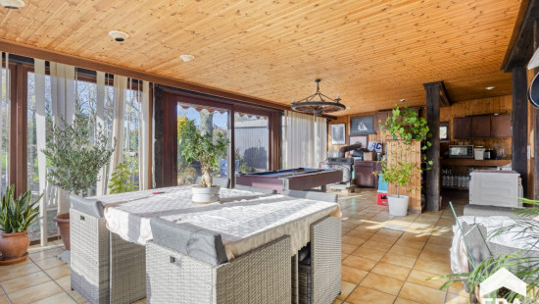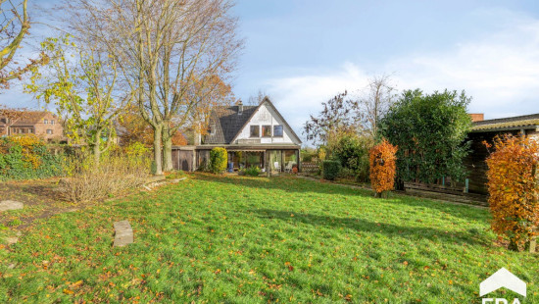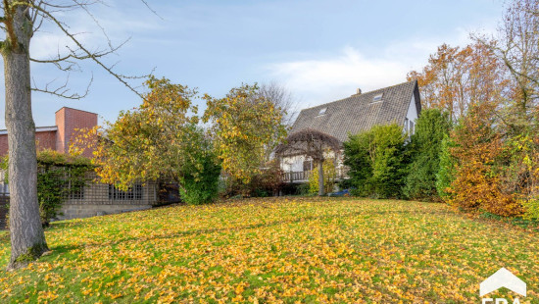
House
Detached / open construction
4 bedrooms
1,474 m² ground sp.
D
Property code: 1432524
Specifications
Characteristics
General
Soil area (m²)
1474.00m²
Surface type
Brut
Comfort guarantee
Basic
Monthly costs
€0.00
Building
Lift present
No
Details
Bedroom
Bedroom
Bedroom
Bedroom
Attic
Living room, lounge
Toilet
Hall
Entrance hall
Kitchen
Veranda
Basement
Garden
Technical and legal info
General
Protected heritage
No
Recorded inventory of immovable heritage
No
Energy & electricity
Energy label
D
Certificate number
20210110-0002357499-RES-1
Calculated specific energy consumption
365
Planning information
Urban Planning Permit
No permit issued
Urban Planning Obligation
No
In Inventory of Unexploited Business Premises
No
Subject of a Redesignation Plan
No
Subdivision Permit Issued
No
Pre-emptive Right to Spatial Planning
No
Flood Area
Property not located in a flood plain/area
Renovation Obligation
Niet van toepassing/Non-applicable
In water sensetive area
Niet van toepassing/Non-applicable
Close
